Woningaanbod / ... woningen gevonden
Op zoek naar jouw droomhuis? Ontdek ons uitgebreide woningaanbod in regio Amsterdam. Van charmante stadsappartementen tot ruime gezinswoningen, ons aanbod biedt voor ieder wat wils. Wij begeleiden je graag bij elke stap, van de eerste bezichtiging tot de sleuteloverdracht. Ontdek vandaag nog het actuele woningaanbod en laat je verrassen!
 Beschikbaar
Beschikbaar
 Beschikbaar
Beschikbaar
Welkom in Vogeldorp 41 – een karaktervolle woning met verrassend veel sfeer en slimme oplossingen op slechts enkele minuten van de stad. Met een woonoppervlakte van ca. 48 m², een halfopen keuken, een houtkachel in de woonkamer en een prachtig uitzicht over het bos, biedt dit huis alles wat je nodig hebt voor comfortabel wonen in een rustige, groene en gezellige omgeving.
De indeling van de woning is als volgt;
Begane grond:
Via de voordeur kom je in het tochtportaal met rechts het watercloset en links de trapopgang naar boven.
De lichte woonkamer ademt warmte en gezelligheid dankzij de massieve houten vloer en een knusse houtkachel: perfect voor de koude maanden. De halfopen keuken sluit hier naadloos op aan en maakt het geheel tot een prettige leefruimte waar koken, eten en ontspannen samenkomen.
Eerste verdieping:
De eerste verdieping met overloop biedt ruimte voor een wasmachine en droger en beschikt over twee slaapkamers. De hoofdslaapkamer is voorzien van een vernuftig ingebouwd tweepersoonsbed met veel opbergruimte en heeft een prachtig uitzicht over het bos - elke ochtend wakker worden met groen om je heen! De tweede kamer, aan de tuinzijde, is te gebruiken als studeer- of tweede slaapkamer.
De betegelde badkamer is voorzien van een douche en wastafel. De gehele verdieping - op de badkamer na - heeft een eikenlamelparket vloer.
Vliering:
De vliering is in twee gedeeltes opgesplitst. Het deel boven het trappenhuis is in de staat van de laatste grote renovatie in 2002 met voldoende bergruimte voor spullen die je niet dagelijks gebruikt. Het deel boven de slaapkamers is volledig afgesplitst. Deze ruimte is volledig geïsoleerd en daarmee een fijne droge en schone ruimte die bovendien gemakkelijk bereikbaar is vanuit het bed in de slaapkamer.
Bijzonderheden:
- Bouwjaar 1918
- Gemeentelijk monument en onderdeel van beschermd stads- en dorpsgezicht
- Sfeervolle en karakteristieke hoekwoning met voor- en achtertuin
- NEN 2580 ingemeten, woonoppervlakte van ca. 48 m²
- Dubbel glas (HR) in houten kozijnen, op uitzetraam in de keuken na
- AB 2000, canon afgekocht tot en met 31 december 2052
- Houtkachel en massieve houten vloer
- Slimme indeling en veel bergruimte
- Maandelijkse bijdrage VvE € 127,55
- Appartementsrecht met een actieve professioneel georganiseerde VvE
- Ligging tegenover het bos en nabij alle voorzieningen, uitvalswegen, het Oostveer en het Centraal Station
- Parkeren vergunningsgebied Noord-7, twee vergunning per huishouden
- 0plevering in overleg, kan snel
Omgeving:
Vogeldorp is het oudste tuindorp in Amsterdam-Noord, gelegen in de Vogelbuurt, ten zuiden van het beroemde ’t Vliegenbos.
Voor boodschappen hoef je niet ver te gaan: de Jumbo Foodmarkt en Dirk van den Broek liggen op nog geen 5 minuten wandelafstand. Winkelcentrum Boven 't Y, het Mosplein en de markt aan de Van der Pekstraat zijn op nog geen 5 minuten fietsafstand. Sportievelingen kunnen tennissen bij Elzenhagen of een rondje hardlopen in het tegenovergelegen 't Vliegenbos.
In de omgeving kun je heerlijk ontspannen langs de IJ-oevers, eten bij De Verbroederij, Europizza, Skatecafé, The Hangar, Hotel de Goudfazant of een van de vele andere leuke restaurants en cafés die Noord te bieden heeft.
Voor de deur is altijd voldoende parkeergelegenheid (betaald) en binnen een aantal minuten zit je op de A10, A8, A7 of de A5.
Kortom: een unieke woning met charme, perfect voor wie houdt van rust, warmte en karakter en toch dicht bij de stad wil wonen. Mis deze unieke kans niet om te wonen in een van de meest gewilde buurt van Amsterdam.
 Beschikbaar
Beschikbaar
 Beschikbaar
Beschikbaar
Het appartement verwelkomt je met een uitnodigende woonkamer, waar grote ramen zorgen voor een overvloed aan natuurlijk licht en een panoramisch uitzicht op de gracht bieden. De keuken is uitgerust met moderne voorzieningen en biedt een comfortabele ruimte om culinaire hoogstandjes te bereiden, tevens is hier de ingebouwde was-droogcombinatie.
De badkamer, in zwart-witte kleurstelling, is strak betegeld en beschikt over een inloopdouche, wastafelmeubel en een designradiator.
De ligging van dit appartement is werkelijk uniek. Gelegen aan de Nieuwe Prinsengracht, bevind je je te midden van de historische charme van Amsterdam, met zijn pittoreske grachten, culturele attracties en levendige ambiance. Vanuit hier zijn populaire bezienswaardigheden zoals het Koninklijk Theater Carré en de Hermitage Amsterdam gemakkelijk te bereiken, terwijl gezellige cafés, restaurants en winkels zich op loopafstand bevinden.
Huurcontract model B, maximaal 2 jaar. Wij werken volgens ons eigen protocol toewijzing huurwoningen, dit is bij ons op kantoor op te vragen en zal tevens via het move account beschikbaar zijn.
Kortom, dit appartement biedt een unieke kans om te genieten van het beste dat Amsterdam te bieden heeft. Mis deze kans niet om te wonen op een van de meest begeerde locaties van de stad.
Discover this charming flat (64 m2) located on the first floor at the iconic Nieuwe Prinsengracht 72, with one bedroom and breathtaking canal views. This beautifully located property offers the best of both worlds: a peaceful ambiance by the water yet the vibrancy of the bustling city of Amsterdam at your fingertips.
The apartament welcomes you with an inviting living room, where large windows provide an abundance of natural light and offer panoramic views of the canal. The kitchen is equipped with modern amenities and offers a comfortable space to prepare culinary delights, also here is the built-in washer-dryer combination.
The bathroom, in black and white colours, is sleekly tiled and features a walk-in shower, washbasin cabinet and a design radiator.
The location of this flat is truly unique. Located on Nieuwe Prinsengracht, you'll find yourself amidst Amsterdam's historic charm, with its picturesque canals, cultural attractions and lively ambience. From here, popular attractions such as the Royal Theatre Carré and the Hermitage Amsterdam are within easy reach, while cosy cafés, restaurants and shops are within walking distance.
Lease contract model B, maximum 2 years. We work according to our own protocol allocation rental properties, this can be requested at our office and will also be available through the move account.
In short, this flat offers a unique opportunity to enjoy the best Amsterdam has to offer. Don't miss this chance to live in one of the city's most desirable locations.
 Beschikbaar
Beschikbaar
Vrijstaande nieuwbouwvilla met vrij uitzicht over de weilanden aan de Bovenkerkerweg.
Aan de geliefde Bovenkerkerweg worden momenteel twee luxe vrijstaande villa’s gerealiseerd op royale percelen (circa 1290 m²) met prachtig uitzicht over de uitgestrekte weilanden. De bouw is reeds gestart — dus u kunt binnenkort al genieten van uw droomhuis op een unieke locatie.
Luxe, ruimte en comfort.
Deze eigentijdse villa’s bieden bijzonder veel woonruimte, ideaal voor gezinnen of mensen die ruim en stijlvol willen wonen. Met een doordachte indeling en hoogwaardige afwerking wordt aan alles gedacht om uw wooncomfort te maximaliseren.
Kenmerken:
- Bouw is gestart – oplevering in zicht!
- Vrijstaande villa met veel privacy, eigen oprit en riante tuin rondom
- Vrij uitzicht over het groene landschap
- Energiezuinig gebouwd (zeer laag energieverbruik), enegrielabel A+
- Moderne architectuur met hoogwaardige materialen
- Perceel circa 1290 m²; (dient nog kadastraal uitgemeten te worden)
- Project notaris Brummelhuis Notarissen
- Karakteristieke traditionele bouw
- Woonoppervlakte circa 221 m² conform Nen 2380
- Er bestaat de mogelijkheid een bijgebouw te bouwen
- Bouwtekeningen en technische omschrijving zijn op aanvraag beschikbaar
- Aan de getoonde impressies kunnen geen rechten worden ontleend.
Wonen in het groen, met de stad dichtbij.
Geniet van de rust van het buitenleven met het comfort van alle voorzieningen op korte afstand. Deze locatie combineert het beste van twee werelden: rust, ruimte en natuur, én uitstekende bereikbaarheid van scholen, winkels en uitvalswegen.
English transaltion:
CONSTRUCTION HAS STARTED! DELIVERY THIS YEAR! MOVING BY CHRISTMAS?
Unique opportunity: Detached new-build villa with unobstructed views over the meadows on the Bovenkerkerweg.
Two luxurious detached villas are currently being built on the popular Bovenkerkerweg on spacious plots (approx. 1290 m²) with a beautiful view over the vast meadows. Construction has already started - so you can soon enjoy your dream home in a unique location.
Luxury, space and comfort.
These contemporary villas offer an exceptional amount of living space, ideal for families or people who want to live spaciously and stylishly. With a well-thought-out layout and high-quality finish, everything has been thought of to maximize your living comfort.
Features:
- Construction has started - delivery in sight!
- Detached villa with lots of privacy, private driveway and spacious garden all around
- Unobstructed view over the green landscape
- Energy-efficient construction (very low energy consumption), energy label A+
- Modern architecture with high-quality materials
- Plot approx. 1290 m²; (still needs to be measured by the land registry)
- Project notary Brummelhuis Notarissen
- Characteristic traditional construction
- Living area approximately 221 m² in accordance with Nen 2380
- There is the possibility to build an outbuilding
- Construction drawings and technical description are available on request
- No rights can be derived from the impressions shown.
Living in the green, with the city nearby.
Enjoy the peace of the outdoors with the comfort of all amenities within walking distance. This location combines the best of both worlds: peace, space and nature, and excellent accessibility to schools, shops and arterial roads.
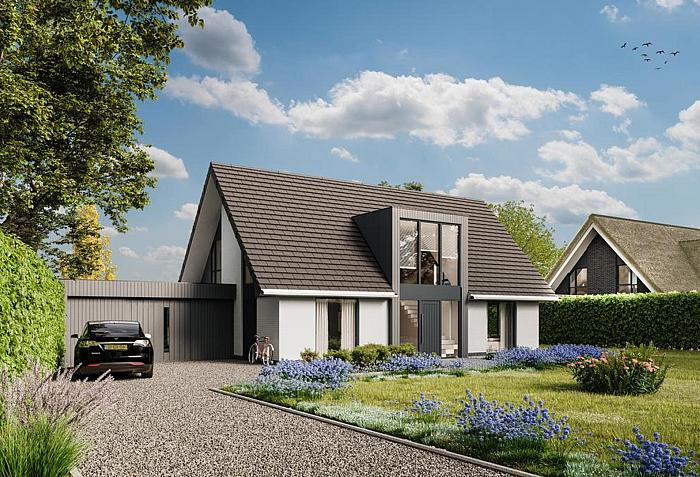 Beschikbaar
Beschikbaar
Unieke kans: Vrijstaande nieuwbouwvilla met vrij uitzicht over de weilanden aan de Bovenkerkerweg.
Aan de geliefde Bovenkerkerweg worden momenteel twee luxe vrijstaande villa’s gerealiseerd op royale percelen (circa 1290 m²) met prachtig uitzicht over de uitgestrekte weilanden. De bouw is reeds gestart — dus u kunt binnenkort al genieten van uw droomhuis op een unieke locatie.
Luxe, ruimte en comfort.
Deze eigentijdse villa’s bieden bijzonder veel woonruimte, ideaal voor gezinnen of mensen die ruim en stijlvol willen wonen. Met een doordachte indeling en hoogwaardige afwerking wordt aan alles gedacht om uw wooncomfort te maximaliseren.
Kenmerken:
- Bouw is gestart – oplevering in zicht!
- Vrijstaande villa met veel privacy, eigen oprit en riante tuin rondom
- Vrij uitzicht over het groene landschap
- Energiezuinig gebouwd (zeer laag energieverbruik), enegrielabel A+
- Moderne architectuur met hoogwaardige materialen
- Perceel circa 1290 m²; (dient nog kadastraal uitgemeten te worden)
- Project notaris Brummelhuis Notarissen
- Karakteristieke traditionele bouw
- Woonoppervlakte circa 221 m² conform Nen 2380
- Er bestaat de mogelijkheid een bijgebouw te bouwen
- Bouwtekeningen en technische omschrijving zijn op aanvraag beschikbaar
- Aan de getoonde impressies kunnen geen rechten worden ontleend.
Wonen in het groen, met de stad dichtbij.
Geniet van de rust van het buitenleven met het comfort van alle voorzieningen op korte afstand. Deze locatie combineert het beste van twee werelden: rust, ruimte en natuur, én uitstekende bereikbaarheid van scholen, winkels en uitvalswegen.
English translation:
CONSTRUCTION HAS STARTED! DELIVERY THIS YEAR! MOVING BY CHRISTMAS?
Unique opportunity: Detached new-build villa with unobstructed views over the meadows on the Bovenkerkerweg.
Two luxurious detached villas are currently being built on the popular Bovenkerkerweg on spacious plots (approx. 1290 m²) with a beautiful view over the vast meadows. Construction has already started - so you can soon enjoy your dream home in a unique location.
Luxury, space and comfort.
These contemporary villas offer an exceptional amount of living space, ideal for families or people who want to live spaciously and stylishly. With a well-thought-out layout and high-quality finish, everything has been thought of to maximize your living comfort.
Features:
- Construction has started - delivery in sight!
- Detached villa with lots of privacy, private driveway and spacious garden all around
- Unobstructed view over the green landscape
- Energy-efficient construction (very low energy consumption), energy label A+
- Modern architecture with high-quality materials
- Plot approx. 1290 m²; (still needs to be measured by the land registry)
- Project notary Brummelhuis Notarissen
- Characteristic traditional construction
- Living area approximately 221 m² in accordance with Nen 2380
- There is the possibility to build an outbuilding
- Construction drawings and technical description are available on request
- No rights can be derived from the impressions shown.
Living in the green, with the city nearby.
Enjoy the peace of the outdoors with the comfort of all amenities within walking distance. This location combines the best of both worlds: peace, space and nature, and excellent accessibility to schools, shops and arterial roads.
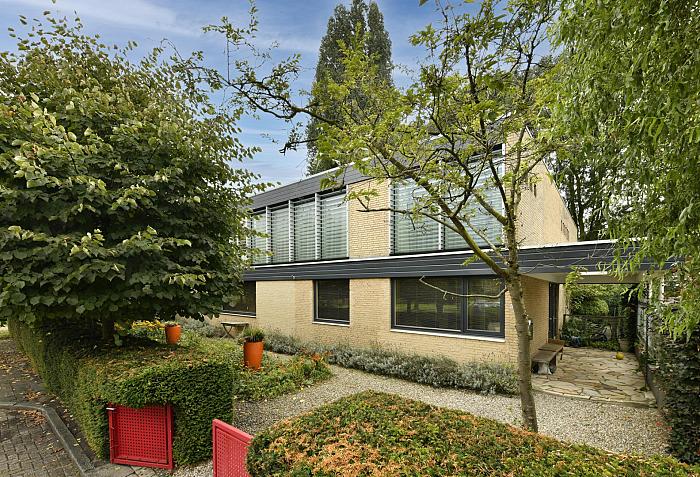 Beschikbaar
Beschikbaar
Daarnaast is de villa zeer gunstig gelegen ten opzichte van o.a. (basis)scholen, kinderopvang, openbaar vervoer (bus en sneltram), het Amsterdamse Bos, het Stadshart van Amstelveen, het natuurgebied De Middelpolder, de Amstel,
diverse grote uitvalswegen en uiteraard Amsterdam.
English translation below:
Indeling:
Begane grond:
Entree met toilet, hal met maatwerk kastenwand, ruime en zeer lichte L- vormige woonkamer met dubbele openslaande deuren naar de tuin en open haard en bibliotheek/ tv- ruimte. Gezellige, eveneens ruime woonkeuken met bijkeuken/ pantry. de keuken is voorzien van diverse inbouwapparatuur van premium merken en openslaande deuren naar het zonnige terras. Naast de keuken bevindt zich de eerste kantoorruimte, ook als slaapkamer te gebruiken. Naast de hoofd entree bevindt zich nog een ruime kantoorruimte en een ruime inpandige berging. De gehele begane grond is voorzien van een fraaie PVC vloer.
Eerste verdieping:
Overloop welke toegang geeft tot alle vertrekken, 5 slaapkamers waarvan twee met eigen walk- in closet. Twee ruim bemeten badkamers beiden voorzien van een ligbad, een separate douche, wastafelmeubel en een toilet.
Bijzonderheden:
- Vrijstaande villa op eigen grond;
- Woonoppervlakte 336 m² ! ( NEN 2580 gemeten);
- Perceeloppervlakte 623 m²;
- Mogelijkheid voor kantoor/ praktijk aan huis;
- Parkeren op eigene terrein;
- Tuin rondom aangrenzend aan park met veel privacy;
- Voorzien van 19 zonnepanelen;
- Ideale ligging ten opzichte van Schiphol, grote uitvalswegen A2, A9 en A4, Amsterdam, scholen, winkels en groengebieden;
- Energielabel B geldig tot 2034;
- De bovenverdieping is voorzien van airconditioning; (zie vragenlijst deel B)
- Interieur ontworpen door binnenhuis architect Rob Eckhardt;
- Tuinontwerp door Erik van Gelder van Stijl Tuinen;
- Op slechts 10 minuten lopen van de tramhaltes Oranjebaan en Onderuit en diverse buslijnen;
- Oplevering in overleg.
English Translation:
Beautifully situated on a park, spacious, extended detached villa with a living area of ??no less than 336 m² (in accordance with NEN 2580), situated on a plot of 623 m² (private land) with the possibility of an office/practice at home. The villa is well maintained and has 5 bedrooms, two bathrooms and two work and/or practice rooms. The beautifully landscaped garden is situated on the southwest and borders the park.
In addition, the villa is very conveniently located with respect to, among other things, (primary) schools, childcare, public transport (bus and light rail), the Amsterdamse Bos, the Stadshart of Amstelveen, the nature reserve De Middelpolder, the Amstel,
various major arterial roads and of course Amsterdam.
Layout:
Ground floor:
Entrance with toilet, hall with custom-made cupboard wall, spacious and very bright L-shaped living room with double doors to the garden and fireplace and library/TV room. Cozy, also spacious kitchen with utility room / pantry. The kitchen is equipped with various built-in appliances from premium brands and patio doors to the sunny terrace. Next to the kitchen is the first office space, which can also be used as a bedroom. Next to the main entrance is a spacious office space and a spacious indoor storage room. The entire ground floor has a beautiful PVC floor.
First floor:
Landing which gives access to all rooms, 5 bedrooms, two of which have their own walk-in closet. Two spacious bathrooms, both equipped with a bath, a separate shower, washbasin and a toilet.
Special features:
- Detached villa on private land;
- Living area 336 m²! (NEN 2580 measured);
- Plot area 623 m²;
- Possibility for office / practice at home;
- Parking on private property;
- Garden all around adjacent to park with lots of privacy;
- Equipped with 19 solar panels; - Ideal location in relation to Schiphol, major highways A2, A9 and A4, Amsterdam, schools, shops and green areas;
- Energy label B valid until 2034;
- The upper floor has air conditioning; (see questionnaire part B)
- Interior designed by interior architect Rob Eckhardt;
- Garden design by Erik van Gelder of Stijl Tuinen;
- Only a 10-minute walk from the tram stops Oranjebaan and Onderuit and various bus lines;
- Delivery in consultation.
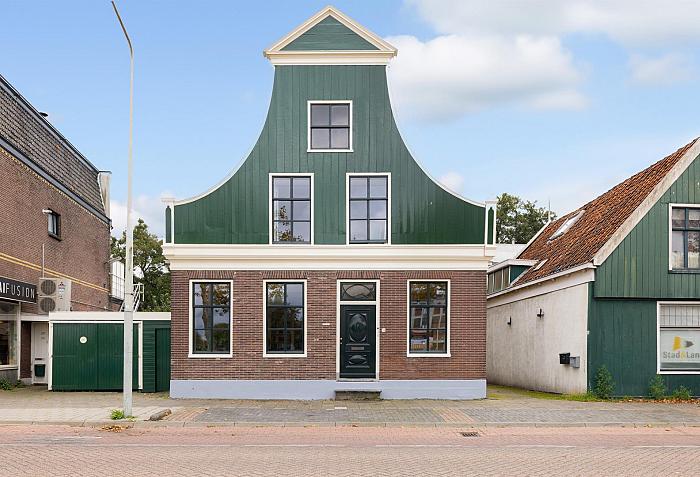 Beschikbaar
Beschikbaar
 Beschikbaar
Beschikbaar
Op een geliefde locatie in Aalsmeer bieden wij dit uitgebouwde en uitstekend onderhouden woonhuis aan: Baanvak 79.
Met een woonoppervlakte van circa 130 m², een perceel van 129 m², energielabel A+ en een hoogwaardig afwerkingsniveau is dit een woning waar u zo in kunt!
Indeling:
Begane grond:
Via de verzorgde voortuin bereikt u de entree met hal, meterkast en modern toilet. De ruime, uitgebouwde woonkamer is heerlijk licht dankzij de grote raampartijen en schuifpui naar de tuin. De open luxe keuken aan de voorzijde is voorzien van moderne inbouwapparatuur en biedt volop kastruimte — een perfecte keuken voor kookliefhebbers!
Eerste verdieping:
Op de eerste verdieping bevinden zich twee ruime slaapkamers en een moderne badkamer met ligbad, tweede toilet en een stijlvol wastafelmeubel. Beide slaapkamers zijn voorzien van een airconditioning.
Zolder:
De zolderverdieping beschikt over een royale slaapkamer, maar biedt tevens de mogelijkheid om deze eenvoudig te verdelen in twee kamers. Ideaal voor een groter gezin of als werk-/hobbyruimte.
Buitenruimte:
De zonnige achtertuin is verzorgd aangelegd en biedt ruimte voor een fijne zithoek en buitenactiviteiten.
Bijzonderheden:
- Uitgebouwd woonhuis met moderne afwerking;
- Luxe keuken met hoogwaardige inbouwapparatuur;
- Luxe badkamer met ligbad en tweede toilet en elektrische vloerverwarming;
- Zolder met twee dakkapellen en op maat gemaakte kastenwand;
- Drie (mogelijk vier) slaapkamers;
- Cv- ketel Remeha uit 2023;
- Energielabel A+ – duurzaam en energiezuinig;
- Voorzien van 14 zonnepanelen van 6 KW;
- Airconditioning in woonkamer en twee slaapkamers;
- Woonoppervlakte ca. 130 m²;
- Perceeloppervlakte ca. 129 m²;
- Gelegen in een kindvriendelijke en rustige woonwijk.
Englisch translation:
Charming, move-in ready family home with luxurious finishes and an A+ energy label.
In a popular location in Aalsmeer, we offer this extended and excellently maintained house: Baanvak 79.
With a living area of ??approximately 130 m², a 129 m² plot, an A+ energy label, and high-quality finishes, this is a home you can move straight into!
Layout:
Ground floor:
Through the well-maintained front garden, you reach the entrance hall with a meter cupboard and a modern toilet. The spacious, extended living room is wonderfully bright thanks to the large windows and sliding doors to the garden. The open-plan, luxury kitchen at the front is equipped with modern built-in appliances and offers ample cupboard space — a perfect kitchen for cooking enthusiasts!
First floor:
On the first floor, you'll find two spacious bedrooms and a modern bathroom with a bathtub, a second toilet, and a stylish vanity. Both bedrooms are equipped with air conditioning.
Attic:
The attic floor features a spacious bedroom, but also offers the possibility of easily dividing it into two rooms. Ideal for a larger family or as a work/hobby space.
Outdoor Space:
The sunny backyard is well-maintained and offers space for a pleasant seating area and outdoor activities.
Features:
- Extended house with modern finishes;
- Luxury kitchen with high-quality built-in appliances;
- Luxury bathroom with bathtub, second toilet, and electric underfloor heating;
- Attic with two dormer windows and custom-made wardrobes;
- Three (possibly four) bedrooms;
- Remeha central heating boiler from 2023;
- Energy label A+ – sustainable and energy-efficient;
- Equipped with 14 solar panels of 6 kW;
- Air conditioning in the living room and two bedrooms;
- Living area approx. 130 m²;
- Plot area approx. 129 m²;
- Located in a child-friendly and quiet residential area;
 Beschikbaar
Beschikbaar
In een rustige en geliefde straat, met veel groen in de directe omgeving, vind je dit kleinschalige vernieuwbouw project bestaande uit drie volledig gemoderniseerde woningen. Aan de Koen van Oosterwijklaan 47, 49 en 51 worden deze karaktervolle woningen tot in de puntjes verbouwd naar de woonstandaard van nu.
Alle drie de woningen zijn voorzien van een ruime, zonnige tuin op het zuiden, perfect voor wie houdt van buitenleven. De indeling is royaal, licht en modern – ideaal voor gezinnen, thuiswerkers of iedereen die comfortabel en duurzaam wil wonen.
Hoogwaardige kenmerken:
- Energielabel A+. Compleet vernieuwbouwd: Volledig geïsoleerd, moderne installaties, strak stucwerk.
- Vloerverwarming op de begane grond
- Openslaande deuren naar de tuin op het zuiden
- Woonoppervlakte variërend van 146 tot 150 m² exclusief tuinhuis/ berging
- Verwarming en koeling d.m.v. airco's op de verdiepingen
- Twee volwaardige badkamers per woning
- Stucwerk op de begane grond is saus klaar, op de verdiepingen behang klaar
- Zonnige achtertuinen op het zuiden, met volop privacy
- Koen van Oosterwijklaan 47 en 49 beschikken beide over een royaal tuinhuis/ berging van ca. 25 m² – perfect als werkruimte, atelier of opslag
- Koen van Oosterwijklaan 47 (hoekwoning) heeft als extra een parkeerplaats op eigen terrein
- Oplevering indicatie tweede kwartaal 2026
- Project notaris Amson & Kolhoff
Ligging:
De Koen van Oosterwijklaan is een rustige straat in de populaire jaren '30 woonwijk Randwijck met alle voorzieningen binnen handbereik. Denk aan winkels, scholen, sportgelegenheid, openbaar vervoer en uitvalswegen. De groene omgeving en kindvriendelijke sfeer maken dit een heerlijke plek om te wonen.
Meer weten over de woningen aan de Koen van Oosterwijklaan 47, 49 of 51? Neem contact met ons op voor de beschikbaarheid, vraagprijzen en een persoonlijke bezichtiging. Wacht niet te lang – deze unieke combinatie van locatie, kwaliteit en comfort komt zelden beschikbaar.
Disclaimer:
Aan deze informatie, documentatie en/of tekeningen kunnen geen rechten worden ontleend.
De inhoud wordt uitsluitend ter indicatie en algemene informatie verstrekt. Alle plannen, afmetingen, materiaalgebruik en specificaties zijn onder voorbehoud van wijzigingen, onjuistheden en typefouten. Wij aanvaarden geen aansprakelijkheid voor directe of indirecte schade voortvloeiend uit het gebruik van deze informatie. De informatie is niet contractueel bindend en dient altijd te worden geverifieerd.
English translation:
Koen van Oosterwijklaan 47, 49 & 51
In a quiet and popular street, with plenty of greenery nearby, you'll find this small-scale renovation project consisting of three fully modernized homes. At Koen van Oosterwijklaan 47, 49, and 51, these charming homes are being meticulously renovated to meet modern living standards.
All three homes feature a spacious, sunny south-facing garden, perfect for those who enjoy outdoor living. The layout is generous, bright, and modern – ideal for families, home workers, or anyone who wants to live comfortably and sustainably.
High-quality features:
- Energy label A+. Completely renovated: Fully insulated, modern installations, smooth plasterwork.
- Underfloor heating on the ground floor
- French doors leading to the south-facing garden
- Living space ranging from 146 to 150 m² excluding garden shed/storage
- Heating and cooling via Air conditioning on the upper floors
- Two full bathrooms per home
- Plasterwork on the ground floor is ready for painting, while the upper floors are ready for wallpapering
- Sunny south-facing back gardens, offering plenty of privacy
- Koen van Oosterwijklaan 47 and 49 both feature a spacious garden shed/storage unit of approximately 25 m² – perfect as a workspace, studio, or storage
- Koen van Oosterwijklaan 47 (corner house) also includes a parking space on its own property
- Expected completion in the second quarter of 2026
- Project notary Amson & Kolhoff
Location:
Koen van Oosterwijklaan is a quiet street in the popular 1930s residential area of ??Randwijck, with all amenities within easy reach. These include shops, schools, sports facilities, public transport, and major roads. The green surroundings and child-friendly atmosphere make this a wonderful place to live.
Want to know more about the homes at Koen van Oosterwijklaan 47, 49, or 51? Contact us for availability, asking prices, and a personal viewing. Don't wait too long – this unique combination of location, quality, and comfort is rarely available.
Disclaimer:
No rights can be derived from this information, documentation, and/or drawings.
The content is provided for general information purposes only. All plans, dimensions, materials used, and specifications are subject to change, inaccuracies, and typographical errors. We accept no liability for any direct or indirect damage resulting from the use of this information. This information is not contractually binding and should always be verified.
 ONDER BOD
ONDER BOD
In het hart van Amsterdam, precies op de overgang van De Pijp naar het Centrum, ligt dit smaakvol gerenoveerde bovenhuis van ruim 66 m² op eigen grond. De woning is in 2022 compleet vernieuwd, met behoud van de historische sfeer die zo kenmerkend is voor dit deel van de stad. Denk aan zichtbare houten dakspanten, een royale nokhoogte en lichtval vanuit meerdere richtingen — eigenschappen die je nog maar zelden aantreft op deze plek in de stad.
Aan de levendige Van Woustraat, een van de klassieke hoofdaders van Amsterdam, woont u midden in het echte stadsleven: trams voor de deur, een rijk aanbod aan winkels, cafés en kleine speciaalzaken, en de dynamiek die deze buurt al generaties lang kleurt. Voor wie houdt van het stadsritme en alles binnen handbereik wil hebben, vormt dit bovenhuis een ideale basis.
Binnen vormt de woning een rustpunt boven de levendigheid. De renovatie is tot in detail uitgevoerd: nieuwe vloeren, strak stucwerk, frisse afwerkingen en airconditioning in zowel de woonkamer als beide slaapkamers. De combinatie van klassieke elementen en hedendaagse kwaliteit zorgt voor een warme en direct bewoonbare woonruimte.
De woonkamer is ruim opgezet en profiteert van ramen aan drie zijden, waardoor het daglicht rijk binnenvalt. De moderne keuken, uitgevoerd in matzwart en voorzien van nieuwe inbouwapparatuur, sluit stijlvol aan op de rest van de ruimte zonder te overheersen.
Ook de badkamer is volledig vernieuwd en ademt een tijdloze rust. De combinatie van een inloopdouche, ligbad, verzorgd tegelwerk en een modern wastafelmeubel maakt dit een prettige en comfortabele ruimte. Het separate toilet is in dezelfde stijl afgewerkt. De twee slaapkamers liggen aan de stille achterzijde en bieden een aangename scheiding van de straat; de grote kamer heeft een brede raampartij, de tweede kamer biedt mogelijkheden als werk-, logeer- of kinderkamer. Beide kamers beschikken over airco.
Splitsing in appartementsrechten – vrijwel afgerond en gunstig voor de koper
De splitsing in appartementsrechten bevindt zich in de laatste fase: Fundering, elektra, gasinstallaties en brandveiligheid zijn allemaal beoordeeld volgens de strikte gemeentelijke normen en de eindinspectie heeft reeds plaatsgevonden. De verwachting is dat de splitsing begin 2026 wordt bekrachtigd. Na deze formele afronding kan de eigendomsoverdracht direct plaatsvinden — een zorgvuldig en positief traject dat een solide en toekomstbestendig appartementsrecht oplevert.
Locatie
De Van Woustraat biedt een karakteristieke mix van historie, levendigheid en gemak. De Albert Cuypmarkt, talloze horecazaken, het Sarphatipark en alle dagelijkse voorzieningen liggen op korte loopafstand. De Noord/Zuidlijn en diverse tramhalten bevinden zich letterlijk voor de deur, waardoor de rest van de stad snel bereikbaar is. Wie hier woont, kiest bewust voor het levensritme van de stad — en omarmt dat.
Een woning met ziel, vernieuwd voor de toekomst
Dit bovenhuis brengt het beste van twee werelden samen: de charme van vroeger, zichtbaar in de spanten en de hoogte, én het comfort van een moderne renovatie. Een plek waar u het stadse leven voelt, maar door de ligging boven de straat toch de rust van een eigen thuis behoudt.
Een bijzonder gerenoveerd bovenhuis op eigen grond, ideaal voor wie houdt van het echte Amsterdam.
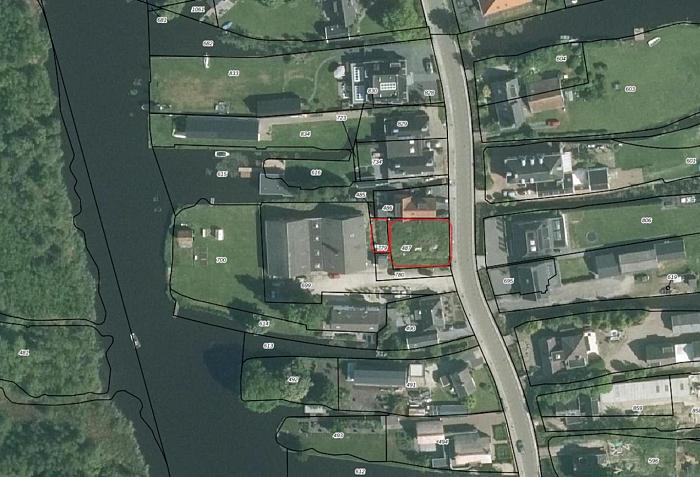 ONDER BOD
ONDER BOD
Perceelgrootte: 410 m²
Altijd al gedroomd van een vrijstaande woning helemaal naar eigen wens? Op een fantastische locatie aan het Noordeinde in het geliefde Landsmeer biedt dit ruime perceel van 410 m² u de mogelijkheid om uw ideale huis te realiseren.
Bijzonderheden:
- Vrijstaande bebouwing mogelijk – vrijheid in ontwerp en indeling
- Royaal perceel van 410 m² met uitstekende zonligging
- Rustige ligging, maar toch op korte afstand van Amsterdam
- Natuurrijke omgeving met het Twiske en Ilperveld om de hoek
- Ideale combinatie van dorps wonen met stadse voorzieningen binnen handbereik
Ligging:
Noordeinde 6 ligt op een mooie, groene locatie in Landsmeer, een karakteristiek lintdorp net boven Amsterdam. Geniet van de rust, ruimte en natuur, terwijl u met de auto of het OV binnen 15 minuten in het centrum van Amsterdam bent.
Of u nu modern of klassiek wilt bouwen, de mogelijkheden zijn eindeloos (binnen de vigerende bestemmingsplannen en bouwvoorschriften). https://omgevingswet.overheid.nl/home
Laat uw droom tot leven komen op deze unieke plek!
Interesse?
Neem contact op voor meer informatie of een bezichtiging ter plaatse. Laat u inspireren en ontdek de potentie van dit prachtige perceel!
 ONDER BOD
ONDER BOD
In een rustige en geliefde straat, met veel groen in de directe omgeving, vind je dit kleinschalige vernieuwbouw project bestaande uit drie volledig gemoderniseerde woningen. Aan de Koen van Oosterwijklaan 47, 49 en 51 worden deze karaktervolle woningen tot in de puntjes verbouwd naar de woonstandaard van nu.
Alle drie de woningen zijn voorzien van een ruime, zonnige tuin op het zuiden, perfect voor wie houdt van buitenleven. De indeling is royaal, licht en modern – ideaal voor gezinnen, thuiswerkers of iedereen die comfortabel en duurzaam wil wonen.
Hoogwaardige kenmerken:
- Energielabel A+. Compleet vernieuwbouwd: Volledig geïsoleerd, moderne installaties, strak stucwerk.
- Vloerverwarming op de begane grond
- Openslaande deuren naar de tuin op het zuiden
- Woonoppervlakte variërend van 146 tot 150 m² exclusief tuinhuis/ berging
- Verwarming en koeling d.m.v. airco's op de verdiepingen
- Twee volwaardige badkamers per woning
- Stucwerk op de begane grond is saus klaar, op de verdiepingen behang klaar
- Zonnige achtertuinen op het zuiden, met volop privacy
- Koen van Oosterwijklaan 47 en 49 beschikken beide over een royaal tuinhuis/ berging van ca. 25 m² – perfect als werkruimte, atelier of opslag
- Koen van Oosterwijklaan 47 (hoekwoning) heeft als extra een parkeerplaats op eigen terrein
- Oplevering indicatie tweede kwartaal 2026
- Project notaris Amson & Kolhoff
Ligging:
De Koen van Oosterwijklaan is een rustige straat in de populaire jaren '30 woonwijk Randwijck met alle voorzieningen binnen handbereik. Denk aan winkels, scholen, sportgelegenheid, openbaar vervoer en uitvalswegen. De groene omgeving en kindvriendelijke sfeer maken dit een heerlijke plek om te wonen.
Meer weten over de woningen aan de Koen van Oosterwijklaan 47, 49 of 51? Neem contact met ons op voor de beschikbaarheid, vraagprijzen en een persoonlijke bezichtiging. Wacht niet te lang – deze unieke combinatie van locatie, kwaliteit en comfort komt zelden beschikbaar.
Disclaimer:
Aan deze informatie, documentatie en/of tekeningen kunnen geen rechten worden ontleend.
De inhoud wordt uitsluitend ter indicatie en algemene informatie verstrekt. Alle plannen, afmetingen, materiaalgebruik en specificaties zijn onder voorbehoud van wijzigingen, onjuistheden en typefouten. Wij aanvaarden geen aansprakelijkheid voor directe of indirecte schade voortvloeiend uit het gebruik van deze informatie. De informatie is niet contractueel bindend en dient altijd te worden geverifieerd.
English translation:
Koen van Oosterwijklaan 47, 49 & 51
In a quiet and popular street, with plenty of greenery nearby, you'll find this small-scale renovation project consisting of three fully modernized homes. At Koen van Oosterwijklaan 47, 49, and 51, these charming homes are being meticulously renovated to meet modern living standards.
All three homes feature a spacious, sunny south-facing garden, perfect for those who enjoy outdoor living. The layout is generous, bright, and modern – ideal for families, home workers, or anyone who wants to live comfortably and sustainably.
High-quality features:
- Energy label A+. Completely renovated: Fully insulated, modern installations, smooth plasterwork.
- Underfloor heating on the ground floor
- French doors leading to the south-facing garden
- Living space ranging from 146 to 150 m² excluding garden shed/storage
- Heating and cooling via Air conditioning on the upper floors
- Two full bathrooms per home
- Plasterwork on the ground floor is ready for painting, while the upper floors are ready for wallpapering
- Sunny south-facing back gardens, offering plenty of privacy
- Koen van Oosterwijklaan 47 and 49 both feature a spacious garden shed/storage unit of approximately 25 m² – perfect as a workspace, studio, or storage
- Koen van Oosterwijklaan 47 (corner house) also includes a parking space on its own property
- Expected completion in the second quarter of 2026
- Project notary Amson & Kolhoff
Location:
Koen van Oosterwijklaan is a quiet street in the popular 1930s residential area of ??Randwijck, with all amenities within easy reach. These include shops, schools, sports facilities, public transport, and major roads. The green surroundings and child-friendly atmosphere make this a wonderful place to live.
Want to know more about the homes at Koen van Oosterwijklaan 47, 49, or 51? Contact us for availability, asking prices, and a personal viewing. Don't wait too long – this unique combination of location, quality, and comfort is rarely available.
Disclaimer:
No rights can be derived from this information, documentation, and/or drawings.
The content is provided for general information purposes only. All plans, dimensions, materials used, and specifications are subject to change, inaccuracies, and typographical errors. We accept no liability for any direct or indirect damage resulting from the use of this information. This information is not contractually binding and should always be verified.
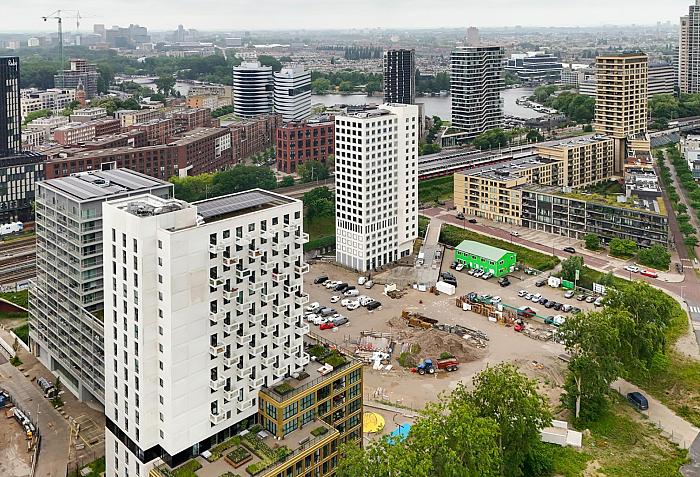 VERKOCHT ONDER VOORBEHOUD
VERKOCHT ONDER VOORBEHOUD
INDELING:
Entree tot de woning, ruime hal met toegang tot de separate toiletruimte met fontein en welke is voorzien van luxe tegelwerk, uitgebreide meterkast voorzien van glasvezel, stookruimte voorzien van wasmachineaansluiting, W.K.O- unit en WTW-systeem. Via de zwart stalen deur is de lichte woonkamer te betreden welke is voorzien van een appartement brede glazen pui die uitkijkt op het groene (nog aan te leggen) binnenterrein. De loggia is via de woon- en slaapkamer toegankelijk en beschikt over fraaie harmonicaramen, die je volledig open kan zetten. Heerlijk overdekt zitten en toch buiten zijn!
De open luxe Siemens keuken met schiereiland is voorzien van een mooi Dekton werkblad en beschikt diverse moderne inbouwapparatuur, waaronder: 4-pits inductiekookplaat, vaatwasser, combi-oven, afzuigkap, koelkast met vriesvak (allen Siemens) en een goudkleurige keukenkraan.
De ruime en lichte slaapkamer heeft toegang tot de badkamer voorzien van, wastafelmeubel en inloopdouche met waterbesparende douchekop en thermostatische mengkraan. De badkamer is voorzien van zwart/antraciet kleur achterwand tegel en zwart matte Duravit kranen.
EXCLUSIEVE GEMEENSCHAPPELIJKE DAKTERRASSEN
Als bewoner van The Robin kun je genieten van de gemeenschappelijke dakterrassen op de 5e en 9e verdieping, waar je kunt ontspannen en genieten van het uitzicht over de groene en duurzame wijk.
SERVICECENTER & MOBILITEITSHUB
Heb je zelf geen auto maar wil je graag gebruik maken van de deelmobiliteit in het Bajeskwartier? Als bewoner heb je toegang tot de mobiliteit hub. Op afroep kan je dan een elektrische deelauto huren via het servicecenter in het gebouw. Er bevindt zich in de onderbouw ook een parkeergarage. Wordt er een pakketje bezorgd en ben je niet huis? Geen zorgen, het servicecenter neemt jouw pakketje aan.
LIGGING & BEREIKBAARHEID
The Robin is de is opgeleverd in de duurzame, energie neutrale wijk Bajeskwartier, welke grenst aan de hippe wijk Overamstel en het Amstelkwartier. In deze wijk worden veel nieuwe voorzieningen toegepast op het gebied van wonen, werken en recreëren. De Amstel ligt op steenworp afstand, waar je kunt genieten van een wandeling of een gezellige lunch bij een van de populaire restaurants zoals tHuis aan de Amstel en L'Osteria. De buurt is perfect verbonden met het openbaar vervoer, met metrohalte Spaklerweg op slechts 2 minuten lopen en station Amstel binnen 5 fietsminuten. Binnen 10 minuten ben je op de Zuidas, en met de auto ben je snel op de snelwegen naar Schiphol of het centrum van de stad.
BIJZONDERHEDEN
• Bouwjaar 2022 (in dec. 2024 opgeleverd)
• Gelegen op EIGEN GROND
• 5 e verdieping van een modern appartementengebouw met liften
• Gemeenschappelijke tuinen met zonnepanelen op het dak
• Licht net opgeleverd 2-kamerappartement van 72 m² ( inclusief loggia )
• Heerlijke loggia op het noordwesten van 7 m² met harmonicaramen welke geheel open kunnen
• Stijlvolle Siemens keuken met Siemens inbouwapparatuur
• Vloerverwarming en vloerverkoeling voor optimaal comfort
• Uitstekend geïsoleerd, gas loos en voorzien van energielabel A++
• WKO-systeem
• Zonne panelen op het dak (centrale voorziening)
• (Betaald) parkeren kan onder het gebouw. Parkeervergunningen worden niet verstrekt.
• Er is een professionele en gezonde Vereniging van Eigenaars met MJOP
• De service kosten bedragen € 198,30 per maand
• Oplevering kan snel
Deze informatie is door ons met zorgvuldigheid samengesteld. Onzerzijds wordt echter geen enkele aansprakelijkheid aanvaard voor enige onvolledigheid, onjuistheid of anderszins, dan wel de gevolgen daarvan.
English:
Located in the new construction complex "the Robin" in the Bajeskwartier, luxurious two-room apartment with loggia balcony facing west. Located on private land. Completion of construction was in 2024.
LAYOUT:
Entrance to the house, spacious hall with access to the separate toilet room with washbasin and which is equipped with luxurious tiling, extensive meter cupboard with fiber optic, boiler room with washing machine connection, W.K.O unit and WTW system. Through the black steel door you can enter the bright living room which has an apartment-wide glass facade that overlooks the green (yet to be constructed) courtyard. The loggia is accessible via the living room and bedroom and has beautiful accordion windows, which you can open completely. Lovely covered seating and still being outside!
The open luxury Siemens kitchen with peninsula is equipped with a beautiful Dekton worktop and has various modern built-in appliances, including: 4-burner induction hob, dishwasher, combi oven, extractor hood, fridge with freezer compartment (all Siemens) and a gold-coloured kitchen tap.
The spacious and bright bedroom has access to the bathroom with washbasin and walk-in shower with water-saving shower head and thermostatic mixer tap. The bathroom has black/anthracite coloured back wall tiles and black matte Duravit taps.
EXCLUSIVE COMMUNAL ROOF TERRACES
As a resident of The Robin you can enjoy the communal roof terraces on the 5th and 9th floors, where you can relax and enjoy the view over the green and sustainable neighbourhood.
SERVICE CENTER & MOBILITY HUB
Do you not have a car yourself but would you like to use the shared mobility in the Bajeskwartier? As a resident you have access to the mobility hub. On demand, you can rent an electric shared car via the service center in the building. There is also a parking garage in the basement. Is a package being delivered and you are not at home? Don't worry, the service center will accept your package.
LOCATION & ACCESSIBILITY
The Robin is the was delivered in the sustainable, energy-neutral Bajeskwartier district, which borders the trendy Overamstel district and the Amstelkwartier. Many new facilities are being implemented in this district in the field of living, working and recreation. The Amstel is a stone's throw away, where you can enjoy a walk or a nice lunch at one of the popular restaurants such as tHuis aan de Amstel and L'Osteria. The neighborhood is perfectly connected to public transport, with the Spaklerweg metro stop just a 2-minute walk away and Amstel station within 5 minutes by bike. Within 10 minutes you are at the Zuidas, and by car you are quickly on the highways to Schiphol or the city center.
DETAILS
• Built in 2022 (completed in Dec. 2024)
• Located on PRIVATE LAND
• 5th floor of a modern apartment building with elevators
• Communal gardens with solar panels on the roof
• Light, recently completed 2-room apartment of 72 m² (including loggia)
• Lovely loggia facing northwest of 7 m² with folding windows that can be opened completely
• Stylish Siemens kitchen with Siemens built-in appliances
• Underfloor heating and underfloor cooling for optimal comfort
• Excellently insulated, gas-free and equipped with energy label A++
• WKO system
• Solar panels on the roof (central facility)
• (Paid) parking is possible under the building. Parking permits are not issued.
• There is a professional and healthy Owners' Association with MJOP
• The service costs are € 198.30 per month
• Delivery can be quick
This information has been compiled by us with care. However, no liability is accepted on our part for any incompleteness, inaccuracy or otherwise, or the consequences thereof.
 VERKOCHT ONDER VOORBEHOUD
VERKOCHT ONDER VOORBEHOUD
Ligging:
Landsmeer heeft een ideale ligging. Op 15 minuten fietsen of enkele auto minuten bent u in het bruisende centrum van Amsterdam, waar u kunt genieten van het stadsleven, met al zijn musea, theaters, winkels en restaurants. Daarnaast biedt Landsmeer en Amsterdam Noord een ruim aanbod aan winkels, scholen, kinderdagverblijven en sportclubs. Recreatiegebied het Twiske is een prachtige plek om te wandelen, te sporten, te fietsen en te zwemmen. Aan de oostkant van Landsmeer ligt natura 2000 gebied 't Ilperveld.
Indeling:
Begane grond:
Entree/ hal, meterkast en toiletruimte, riante L- vormige woonkamer met openslaande deuren naar de tuin. Open keuken, waarbij de keuken geplaatst dient te worden door de nieuwe eigenaar. In het achterhuis is de kantoorruimte/ speelruimte gelegen eveneens met veel glas en openslaande deuren naar de tuin.
Verdieping:
In het voorhuis bevinden zich twee slaapkamers en een badkamer voorzien van douche, wastafel en toilet. In het achterhuis vind u de slaapkamer met badkamer. Deze badkamer is voorzien van een ligbad, dubbele wastafel en inloopdouche.
Bijzonderheden:
- Volledig gerenoveerd in 2023;
- Energielabel A;
- Vrijstaande woning op een ruim perceel van 446 m² eigen grond;
- Mogelijkheid om te parkeren op eigen terrein;
- Mogelijkheid om kantoor aan huis te hebben;
- Afwerking en keuken komen voor rekening van de koper;
- Verwarming d.m.v. C.v. Ketel;
- Oplevering in overleg (kan spoedig)
English translation:
Completely renovated detached house in 2023 with the possibility of office space/hobby space. The house consists of a front and back house, making a surprising layout possible. The villa is located on a spacious plot of 446 m² of private land. Energy label A.
Location:
Landsmeer has an ideal location. A 15-minute bike ride or a few minutes by car will take you to the bustling center of Amsterdam, where you can enjoy city life, with all its museums, theaters, shops and restaurants. In addition, Landsmeer and Amsterdam Noord offer a wide range of shops, schools, daycare centers and sports clubs. Recreational area Het Twiske is a beautiful place for walking, exercising, cycling and swimming. The Natura 2000 area 't Ilperveld is located on the east side of Landsmeer.
Layout:
Ground floor:
Entrance/hall, meter cupboard and toilet, spacious L-shaped living room with patio doors to the garden. Open kitchen, where the kitchen must be installed by the new owner. The office/play area is located in the back of the house, also with lots of glass and patio doors to the garden.
First Floor:
In the front house there are two bedrooms and a bathroom with shower, sink and toilet. In the back house you will find the third spacious master bedroom with bathroom. This bathroom has a bath, double sink and walk-in shower.
Particularities:
- Completely renovated in 2023;
- Energy label A;
- Detached house on a spacious plot of 446 m² of private land;
- Possibility to park on your own property;
- Possibility to have an office at home;
- Finishing and kitchen are the responsibility of the buyer;
- Heating by means of CV. Boiler;
- Delivery in consultation (possible soon)
?
 VERKOCHT ONDER VOORBEHOUD
VERKOCHT ONDER VOORBEHOUD
Dit hoekhuis is gelegen in de wijk Elsrijk, één van de meest geliefde woonwijken van Amstelveen: groen, ruim opgezet en uitstekend gelegen ten opzichte van het Stadshart, het Amsterdamse Bos en diverse (internationale) scholen. De buurt kenmerkt zich door sfeervolle lanen, veel groen en waterpartijen, met een rustige woonomgeving en toch alle voorzieningen binnen handbereik.
De Charlotte van Montpensierlaan is aangemerkt als een gemeentelijk beschermd stads- en dorpsgezicht. Dit gaat vooral over het karakter van de laan. De gemeente benadrukt dat de bescherming van vooral het groen en het straatbeeld betreft, niet per se elk individueel pand.
Indeling:
Begane grond:
Ruime hal/ met toiletruimte en toegang tot de lichte woonkamer met fraai uitzicht over het water en tussenhal naar de garage. De woonkamer met open haard en fraaie houten vloer, grote raampartijen aan zowel de voor als- achterzijde, die zorgen voor een aangename lichtinval gedurende de dag. De extra brede keuken ( 2010) met inbouwapparatuur bevindt zich aan de tuinzijde en biedt directe toegang tot het terras en de zonnige achtertuin op het zuiden. Doordat de tuin in het midden van het bouwblok ligt, biedt deze veel privacy. De garage (ca. 21 m²) is zowel van binnenuit als van buiten toegankelijk en biedt volop bergruimte of parkeergelegenheid. De oprit biedt daarnaast ruimte voor parkeren op eigen terrein.
Eerste verdieping;
Ruime overloop met fraaie ramen in de zijgevel. Op deze verdieping bevinden zich 2 slaapkamers en een badkamer ( voorheen 3 slaapkamers ). De badkamer met vloerverwarming is voorzien van een ligbad, tweede toilet, douche en dubbele wastafel. Aan de achterzijde bevindt zich een balkon.
Tweede verdieping:
Overloop met veel bergruimte, twee riante zolderkamers en een tweede badkamer voorzien van douche, toilet en wastafel. De vliering biedt nog extra bergruimte.
Bijzonderheden:
- Woonoppervlakte circa 178 m² (inclusief 21 m² garage) ( zie NEN meetrapport);
- Hoekhuis met garage en oprit;
- Zonnige, brede tuin op het zuiden met veel zon en privacy;
- Prachtig vrij uitzicht over waterpartij en groen;
- Gelegen in de gewilde wijk Elsrijk;
- De Charlotte van Montpensierlaan maakt deel uit van een gemeentelijk beschermd stads- en dorpsgezicht;
- Energielabel ;
- Olietank verwijdert met KIWA;
- Cv ketel Nefit Hr uit 2019;
- Grotendeels voorzien van isolerende beglazing;
- Elektrische garagedeur;
- De begane grond vloer is geïsoleerd;
- Twee badkamers.
English translation:
Characteristic 1930s CORNER HOUSE with GARAGE and private DRIVEWAY, sunny, extra-wide garden with plenty of privacy and a beautiful view of the pond at the front. Living area (178 m² including garage). Freehold.
This corner house is located in the Elsrijk district, one of Amstelveen's most desirable residential areas: green, spacious, and ideally situated near the Stadshart, the Amsterdamse Bos, and various (international) schools. The neighborhood is characterized by charming avenues, abundant greenery, and water features, offering a peaceful living environment yet all amenities within easy reach.
Charlotte van Montpensierlaan is designated as a municipally protected townscape. This primarily concerns the character of the avenue. The municipality emphasizes that the protection primarily concerns the greenery and the streetscape, not necessarily each individual property.
Layout:
Ground floor:
Spacious hall with toilet and access to the bright living room with a beautiful view of the water and a hallway leading to the garage. The living room features a fireplace and beautiful wooden floors, along with large windows at both the front and rear, providing pleasant natural light throughout the day. The extra-wide kitchen (2010) with integrated appliances faces the garden and offers direct access to the terrace and the sunny south-facing back garden. Because the garden is situated in the center of the building, it offers plenty of privacy. The garage (approx. 21 m²) is accessible from both inside and outside and offers ample storage space or parking. The driveway also provides parking on the property.
First floor:
Spacious landing with beautiful windows in the side wall. On this floor are two bedrooms and a bathroom (formerly three bedrooms). The bathroom, with underfloor heating, is equipped with a bathtub, second toilet, shower, and double sink. A balcony is located at the rear.
Second floor:
Landing with ample storage space, two spacious attic bedrooms, and a second bathroom with a shower, toilet, and sink. The attic offers additional storage space.
Details:
- Living area approximately 178 m² (including 21 m² garage) (see NEN measurement report);
- Corner house with garage and driveway;
- Sunny, wide south-facing garden with plenty of sunshine and privacy;
- Beautiful unobstructed view of the water feature and greenery;
- Located in the desirable Elsrijk neighborhood;
- Charlotte van Montpensierlaan is part of a municipally protected townscape;
- Energy label;
- Oil tank removed by KIWA;
- Nefit HR central heating boiler from 2019;
- Largely fitted with double glazing;
- Electric garage door;
- The ground floor is insulated;
- Two bathrooms
 VERKOCHT ONDER VOORBEHOUD
VERKOCHT ONDER VOORBEHOUD
Luxe en sfeervolle eengezinswoning in Landsmeer, recent volledig verbouwd en in 2024 uitgebreid met een stijlvolle opbouw. Dankzij de warmtepomp en 17 zonnepanelen woon je hier duurzaam én comfortabel. De woning heeft een moderne keuken, vier slaapkamers, werkkamer, waskamer en twee badkamers – perfect voor een gezin. De voor- en achtertuin bieden volop ruimte en privacy, met vrij uitzicht over water en groen. Het water voor de deur staat bovendien in directe verbinding met recreatiegebied Het Twiske – ideaal voor een vaartocht of een ontspannen dag in de natuur.
De indeling van de woning is als volgt:
Begane grond
Aan de voorzijde van de woning ligt een nette voortuin met ruimte om fietsen gemakkelijk te stallen. U komt binnen in een ruime en lichte hal met garderobe en modern toilet met urinoir. Vanuit de hal loopt u de royale woonkamer met open keuken binnen, een plek waar wonen en koken harmonieus samenkomen. De luxe keuken uitgevoerd in Amerikaans notenhout is gelegen aan de voorzijde en voorzien van alle gemakken: stoomoven, combimagnetron, dubbele spoelbak, vaatwasser, Bora-kookplaat met geïntegreerde afzuiging, een grote koelkast van plafond tot plint én een ruime vriezer. Het stijlvolle werkblad van kwartsiet (natuursteen) met mooie afrondingen en de royale kastruimte maken het tot een genot om hier te koken.
De woonkamer is licht, ruim en sfeervol dankzij de houtkachel, met directe toegang tot de achtertuin waar u heerlijk van de rust en het uitzicht over het water en groen kunt genieten. Een robuuste gietvloer met vloerverwarming en koeling bedekt de gehele begane grond en maakt dit tot een strak, warm en comfortabel thuis.
Eerste verdieping
Een ruime overloop biedt toegang tot alle vertrekken op de eerste verdieping. Aan de achterzijde liggen twee ruime slaapkamers, ideaal voor kinderen of een thuiswerkplek. Aan de voorzijde vindt u een riante derde slaapkamer. Ook is hier een praktische wasruimte aanwezig. De badkamer is modern en voorzien van een toilet, wastafel met meubel en een inloopdouche en wordt verwarmd middels een elektrische vloerverwarming. Deze verdieping biedt comfort, licht en een handige indeling. Perfect voor het hele gezin.
Tweede verdieping
De volledig nieuwe tweede verdieping vormt een heerlijke privéverdieping met een royale master bedroom, een luxe en-suite badkamer en een aparte kamer die ideaal is als werkplek of extra bergruimte. De slaapkamer heeft aan beide zijden praktische inbouwkasten, waardoor alles netjes kan worden opgeborgen. In de ruime badkamer met vloerverwarming kun je ontspannen in het hoekligbad of genieten van de dubbele douche met sunshower. Verder vind je hier een dubbel wastafelmeubel en een eigen toilet. In de extra kamer zijn alle aansluitingen voor de warmtepomp en technische installaties netjes weggewerkt. Deze verdieping biedt modern comfort, rust en veel praktische ruimte.
Duurzaam:
Deze woning is niet alleen luxe en comfortabel, maar ook bijzonder duurzaam, met een energielabel A++++. De woning is voorzien van 17 zonnepanelen, een warmtepomp, warmteterugwinning, een boiler en driedubbel glas. Daarnaast zijn de gevels volledig geïsoleerd, waardoor de woning uitstekend warmte vasthoudt en bijzonder energiezuinig is. Dit alles zorgt voor een comfortabel woonklimaat, lage energiekosten en een duurzame woning voor de toekomst.
Bijzonderheden:
- Luxe, volledig verbouwde eengezinswoning uit 2024, inclusief opbouw
- Energiezuinig en duurzaam met energielabel A++++
- Twee badkamers, waarvan één op de tweede verdieping
- Moderne, zeer complete keuken met inbouwapparatuur van Bosch
- Woonoppervlak 155 m²
- Gelegen met uitzicht over het water met directe vaart naar het Twiske of Ilperveld
- Rustige en gewilde woning, vlakbij winkelcentrum, horeca en recreatiegebied Het Twiske en met snelle verbinding naar
Amsterdam
- Goede scholen en kinderopvang in de directe omgeving
- Oplevering in overleg
Locatie
De woning is gelegen in een rustige en geliefde wijk in Landsmeer, op korte afstand van het winkelcentrum waar u terecht kunt voor de dagelijkse boodschappen. Ook diverse gezellige horecagelegenheden bevinden zich in de nabije omgeving. Voor ontspanning en natuur ligt recreatiegebied Het Twiske om de hoek, waar u heerlijk kunt wandelen, fietsen of genieten van het water. Bovendien is Amsterdam binnen enkele minuten bereikbaar, zowel met de auto als met het openbaar vervoer – ideaal voor wie de rust van Landsmeer wil combineren met de levendigheid van de stad.
 VERKOCHT ONDER VOORBEHOUD
VERKOCHT ONDER VOORBEHOUD
In een rustige en geliefde straat, met veel groen in de directe omgeving, vind je dit kleinschalige vernieuwbouw project bestaande uit drie volledig gemoderniseerde woningen. Aan de Koen van Oosterwijklaan 47, 49 en 51 worden deze karaktervolle woningen tot in de puntjes verbouwd naar de woonstandaard van nu.
Alle drie de woningen zijn voorzien van een ruime, zonnige tuin op het zuiden, perfect voor wie houdt van buitenleven. De indeling is royaal, licht en modern – ideaal voor gezinnen, thuiswerkers of iedereen die comfortabel en duurzaam wil wonen.
Hoogwaardige kenmerken:
- Energielabel A+. Compleet vernieuwbouwd: Volledig geïsoleerd, moderne installaties, strak stucwerk.
- Vloerverwarming op de begane grond
- Openslaande deuren naar de tuin op het zuiden
- Woonoppervlakte variërend van 146 tot 150 m² exclusief tuinhuis/ berging
- Verwarming en koeling d.m.v. airco's op de verdiepingen
- Twee volwaardige badkamers per woning
- Stucwerk op de begane grond is saus klaar, op de verdiepingen behang klaar
- Zonnige achtertuinen op het zuiden, met volop privacy
- Koen van Oosterwijklaan 47 en 49 beschikken beide over een royaal tuinhuis/ berging van ca. 25 m² – perfect als werkruimte, atelier of opslag
- Koen van Oosterwijklaan 47 (hoekwoning) heeft als extra een parkeerplaats op eigen terrein
- Oplevering indicatie tweede kwartaal 2026
- Project notaris Amson & Kolhoff
Ligging:
De Koen van Oosterwijklaan is een rustige straat in de populaire jaren '30 woonwijk Randwijck met alle voorzieningen binnen handbereik. Denk aan winkels, scholen, sportgelegenheid, openbaar vervoer en uitvalswegen. De groene omgeving en kindvriendelijke sfeer maken dit een heerlijke plek om te wonen.
Meer weten over de woningen aan de Koen van Oosterwijklaan 47, 49 of 51? Neem contact met ons op voor de beschikbaarheid, vraagprijzen en een persoonlijke bezichtiging. Wacht niet te lang – deze unieke combinatie van locatie, kwaliteit en comfort komt zelden beschikbaar.
Disclaimer:
Aan deze informatie, documentatie en/of tekeningen kunnen geen rechten worden ontleend.
De inhoud wordt uitsluitend ter indicatie en algemene informatie verstrekt. Alle plannen, afmetingen, materiaalgebruik en specificaties zijn onder voorbehoud van wijzigingen, onjuistheden en typefouten. Wij aanvaarden geen aansprakelijkheid voor directe of indirecte schade voortvloeiend uit het gebruik van deze informatie. De informatie is niet contractueel bindend en dient altijd te worden geverifieerd.
English translation:
Koen van Oosterwijklaan 47, 49 & 51
In a quiet and popular street, with plenty of greenery nearby, you'll find this small-scale renovation project consisting of three fully modernized homes. At Koen van Oosterwijklaan 47, 49, and 51, these charming homes are being meticulously renovated to meet modern living standards.
All three homes feature a spacious, sunny south-facing garden, perfect for those who enjoy outdoor living. The layout is generous, bright, and modern – ideal for families, home workers, or anyone who wants to live comfortably and sustainably.
High-quality features:
- Energy label A+. Completely renovated: Fully insulated, modern installations, smooth plasterwork.
- Underfloor heating on the ground floor
- French doors leading to the south-facing garden
- Living space ranging from 146 to 150 m² excluding garden shed/storage
- Heating and cooling via Air conditioning on the upper floors
- Two full bathrooms per home
- Plasterwork on the ground floor is ready for painting, while the upper floors are ready for wallpapering
- Sunny south-facing back gardens, offering plenty of privacy
- Koen van Oosterwijklaan 47 and 49 both feature a spacious garden shed/storage unit of approximately 25 m² – perfect as a workspace, studio, or storage
- Koen van Oosterwijklaan 47 (corner house) also includes a parking space on its own property
- Expected completion in the second quarter of 2026
- Project notary Amson & Kolhoff
Location:
Koen van Oosterwijklaan is a quiet street in the popular 1930s residential area of ??Randwijck, with all amenities within easy reach. These include shops, schools, sports facilities, public transport, and major roads. The green surroundings and child-friendly atmosphere make this a wonderful place to live.
Want to know more about the homes at Koen van Oosterwijklaan 47, 49, or 51? Contact us for availability, asking prices, and a personal viewing. Don't wait too long – this unique combination of location, quality, and comfort is rarely available.
Disclaimer:
No rights can be derived from this information, documentation, and/or drawings.
The content is provided for general information purposes only. All plans, dimensions, materials used, and specifications are subject to change, inaccuracies, and typographical errors. We accept no liability for any direct or indirect damage resulting from the use of this information. This information is not contractually binding and should always be verified.
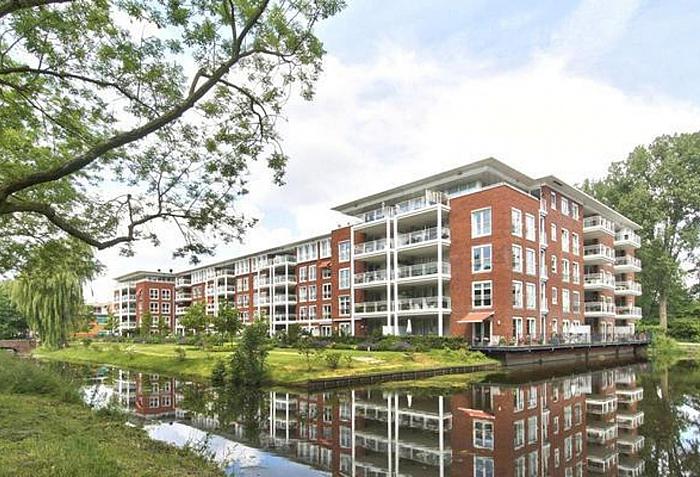 VERKOCHT
VERKOCHT
- De parkeerplaats is voorbereid voor elektrisch laden.
- De servicekosten bedragen circa € 28,14 per maand.
- Oplevering en aanvaarding in overleg.
For English translation see below!
-------------------------------------------------------------------------
Parking space in the cellar under the luxury appartmentbuilding “Kalfjeslaan”, on the boundary of Amsterdam and Amstelveen, we have a parking space available.
- The parking lot is prepared for electric charging.
- The service costs are approximately € 28.14 per month.
- Delivery and acceptance in consultation.
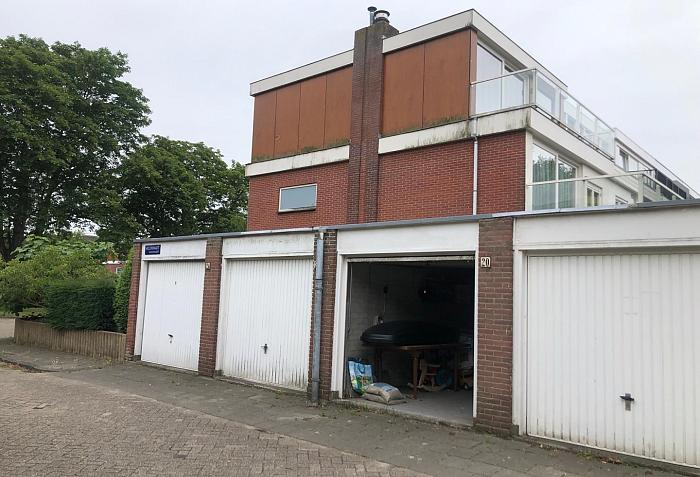 VERKOCHT
VERKOCHT
Hillenraadt 20
Op een goede bereikbare locatie in Amsterdam Buitenveldert, bieden wij een ruime garage TE KOOP aan.
De garage kan worden gebruikt voor het stallen van een auto of dienst doen als opslagruimte.
Oppervlakte circa 18 m²
Servicekosten: geen
Voorzieningen: elektra en waterkraantje
Aanvullende informatie:
Kadastrale gegevens: Gemeente Amsterdam
Sectie: AK 1556
Grootte: 18 ca
Omschrijving kadastraal object: Berging-Stalling (Garage-Schuur)
Grondsoort: Eigendom belast met erfpacht.
De Algemene bepalingen voor voortdurende erfpacht 1955 zijn van toepassing.
Het tijdvak loopt tot 29 februari 2036 en de vaste canon bedraagt € 28,58 per jaar.
Afkoop is mogelijk.
Voor meer informatie inzake erfpacht en de laatste ontwikkelingen verwijzen wij naar de website van de Gemeente Amsterdam of het mail adres erfpachtadministratie@amsterdam.nl.
English;
NEW ON SALE - GARAGE IN AMSTERDAM BUITENVELDERT.
Hillenraadt 20
At an easily accessible location in Amsterdam Buitenveldert, we offer a spacious garage FOR SALE.
The garage can be used for parking a car or as storage space.
Area approximately 18 m²
Service costs: none
Facilities: electricity and water tap
Additional information:
Cadastral data: Municipality of Amsterdam
Section: AK 1556
Size: 18 ca
Description cadastral object: Storage-Stalling (Garage-Barn)
Land type: Property charged with leasehold.
The General provisions for continuous leasehold 1955 apply.
The period runs until February 29, 2036 and the fixed canon is € 28.58 per year.
Redemption is possible.
For more information about ground lease and the latest developments, please refer to the website of the Municipality of Amsterdam or the email address erfpacht administration@amsterdam.nl.
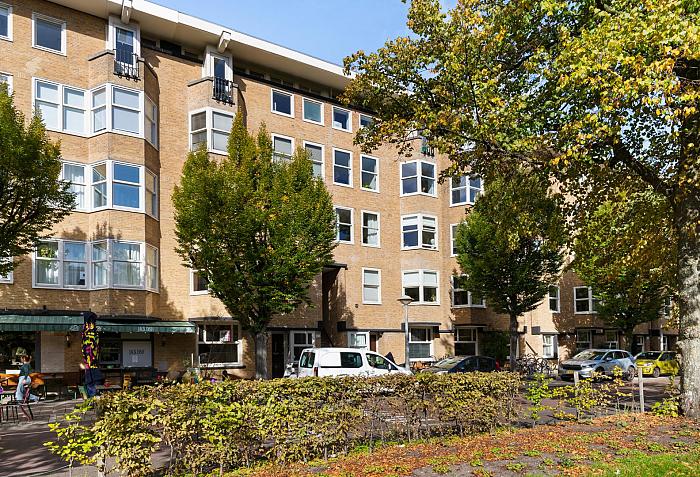 VERKOCHT
VERKOCHT
Op een perfecte locatie gelegen, volledig luxe en sfeervol verbouwd appartement met dakterras (22M2) gelegen op de derde, vierde en terras op de vijfde verdieping. Woonoppervlakte 94 m2. Gelegen aan het breedste gedeelte van de Van Tuyll van Serooskerkenweg met uitzicht op het park, het Olympisch Stadion, de volledige Zuid- As en vanaf het dakterras over de rest van Amsterdam. De gehele verbouwing is afgerond in oktober 2020 en is zo grondig en met gebruik van de juiste materialen uitgevoerd dat dit heeft geresulteerd in een luxe woonruimte met een zeer uitstekend energielabel A.
Indeling derde verdieping:
Hal met ingebouwde kasten en toiletruimte, ruime lichte woonkamer op het zuiden met erker, een ethanol haard, balkon aan de achterzijde en een zeer fraaie eiken visgraat vloer. Luxe open keuken met diverse inbouwapparatuur. (Combi- oven met magnetron functie, afzuigkap, koelkast met vriezer, Quooker, vaatwasser). Daarnaast bevindt zich op deze verdieping een werk/ slaapkamer aan de voorzijde van het appartement.
Indeling vierde verdieping:
Via een vaste trap bereikt u de slaapverdieping, bestaande uit een luxe slaapkamer met ingebouwde kastenwand, een balkon met aangrenzend de zeer luxe badkamer voorzien van ligbad, separate inloopdouche, toilet en wastafelmeubel.
Via wederom een vaste trap bereikt u het fantastische dakterras met uitzicht over de stad.
Bijzonderheden:
- Volledig luxe verbouwd in 2020;
- Energielabel A;
- Geheel geïsoleerd (Vloerisolatie, dakisolatie, gevelisolatie);
- HR glas;
- Vloerverwarming op beide verdiepingen;
- Eikenhouten visgraat vloeren;
- Airconditioning op de slaapverdieping;
- Dakterras met fraai uitzicht over de gehele stad;
- Beschermd stadsgezicht;
- Goed lopende VVE (10 leden) met onderhoudsreserve;
- Het appartement staat een voortdurend recht van erfpacht (voorwaarden 1994). Afgekocht tot 15-07-2055.
- Servicekosten € 137,13 per maand.
English:
Unique Energy Label A!
Located on a perfect location, fully luxurious and attractively renovated apartment with roof terrace (22M2) located on the third, fourth and fifth floor. Living area 94 m2. Located on the widest part of the Van Tuyll van Serooskerkenweg with a view of the park, the Olympic Stadium, the entire "Zuid As" and from the roof terrace over the rest of Amsterdam. The entire renovation was completed in October 2020 and has been carried out so thoroughly and carried out with the right materials that this has resulted in a luxurious living space with a very excellent Energy label A.
Layout third floor:
Hall with built-in cupboards and toilet room, spacious bright living room on the south with bay window, an ethanol fireplace, balcony at the rear and a very beautiful oak herringbone floor. Luxurious open kitchen with various built-in appliances. (Combi oven with microwave function, extractor hood, fridge with freezer, Quooker, dishwasher). In addition, there is a work / bedroom on this floor at the front of the apartment.
Layout fourth floor:
Via a staircase you reach the sleeping floor, consisting of a luxurious bedroom with built-in wardrobe, a balcony with an adjacent very luxurious bathroom with bath, separate walk-in shower, toilet and washbasin.
Via another fixed staircase you reach the fantastic roof terrace with a view over the city.
Particularities:
- Fully luxurious renovated in 2020;
- Energy label A;
- Fully insulated (Floor insulation, roof insulation, facade insulation);
- HR glass;
- Underfloor heating on both floors;
- Oak herringbone floors;
- Air conditioning on the sleeping floor;
- Roof terrace with a beautiful view over the entire city;
- Protected city view;
- Well-functioning VVE (10 members) with maintenance reserve.;
- The apartment has a permanent right of leasehold (conditions 1994). Bought off until 15-07-2055;
- Servicecosts € 137,13 per month.
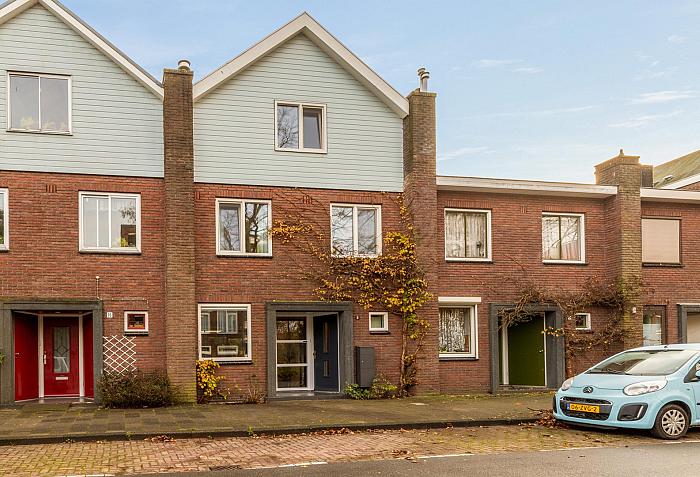 VERKOCHT
VERKOCHT
De indeling van de woning is als volgt:
Begane grond:
Entree, ruime hal en garderobekasten. Separaat toilet, een urinoir en een fontein.
Aan de voorzijde is de moderne en vernieuwde open keuken (2021) met kookeiland. De luxe keuken is voorzien van diverse inbouwapparatuur, waaronder een inductie kookplaat met een (gas) wokbrander, koel- vriescombinatie, afzuigkap, vaatwasser, vacuumlade, stoomoven en een combi-magnetronoven.
De woonkamer is in 2021 volledig verbouwd en is toen uitgebreid met een aanbouw met fraai panoramadak. De woonkamer heeft op maat gemaakte vaste kasten en middels een dubbele schuifpui heb je toegang tot de tuin.
De trap naar de eerste verdieping bevindt zich in de woonkamer, en is afgescheiden met een moderne glazen schuifdeur.
De gehele begane grond verdieping is voorzien van vloerverwarming. In de woonkamer ligt een eiken vloer (2021).
Eerste verdieping:
Overloop met toegang tot maar liefst 4 ruim bemeten slaapkamers en een badkamer. De in 2014 verbouwde badkamer is voorzien van een inloopdouche, toilet en dubbele wastafel met meubel. In één van de slaapkamers is een extra ruimte gecreëerd met wasmachine aansluiting en een uitstortgootsteen.
Tweede verdieping:
Op deze verdieping bevinden zich nog 2 ruime slaapkamers/werkkamer en een badkamer met sauna, jacuzzibad, toilet en douchecel. De slaapkamer aan de achterzijde heeft een vaste houten trap naar een geweldige extra slaapplek onderin de nok. Tevens bevindt zich in het midden van de overloop een luik naar de ruime vliering.
Tuin:
De ruime, deels betegelde tuin van ca. 45 m² is gelegen op het Zuiden met de hele dag zon inval. Achter de tuin ligt een groot gras- en speelveld, ideaal voor spelende kinderen. De tuin heeft een achterom.
Het is mogelijk om een garage erbij te kopen. De garage is om de hoek gesitueerd en heeft een betonnen vloer, metalen kanteldeur, water en elektra.
Omgeving:
De woning ligt in een rustige, populaire en zeer groene woonomgeving, naast het Breekpark en op korte afstand van het winkelcentrum Waterlandplein met specialistische winkels en diverse ketens, alsmede vlakbij Schellingwoude en de (boeren)supermarkt Landmark. Ook het uitgestrekte natuurgebied Waterland is om de hoek gelegen, waar je heerlijke fiets- en wandeltochten kan maken.
De woning is zeer gunstig gelegen; binnen 3 minuten ben je met de auto op de ring A-10 en met de fiets ben je zo in het centrum van Amsterdam over de Schellingwouderbrug of via de Nieuwendammerdijk naar één van de drie pontjes. Ook met het openbaar vervoer is de woning goed bereikbaar; de Noord/Zuidlijn is op 5 minuten fietsafstand gelegen en verschillende buslijnen stoppen om de hoek, op de IJdoornlaan.
Nieuwendam is ruim en groen opgezet met veel speeltuinen en sportveldjes.
Bijzonderheden:
- Gebouwd in 1964; dakopbouw gerealiseerd in 1998
- Gelegen op erfpacht van de gemeente Amsterdam, de jaarlijkse canon bedraagt € 267,78 per jaar t/m 31-05-2038. Overstap naar eeuwigdurende erfpacht is reeds gepasseerd bij de notaris. Er is gekozen voor vastklikken;
- Woonoppervlak 201 m². Meetrapport is aanwezig;
- 6 ruime slaapkamers en 2 badkamers;
- Door de gehele woning zijn de kozijnen vervangen door kunststof kozijnen en driedubbel glas;
- Energielabel A, 19 zonnepanelen;
- Meterkast en elektra op begane grond geheel vervangen in 2021;
- Vloerverwarming op de begane grond;
- CV (Intergas uit 2021)
- Sauna;
- Achter de tuin ligt een groot gras- en speelveld, waar kinderen in de zomer heerlijk spelen;
- Populaire en groene woonomgeving;
- Gratis parkeren; openbare laadpaal voor elektrische auto’s voor de deur
- Diverse scholen in de nabije omgeving, waaronder 2 Vrije Scholen
- Mogelijkheid om de garage om de hoek van de woning erbij te kopen, vraagprijs € 40.000,-
 VERKOCHT
VERKOCHT
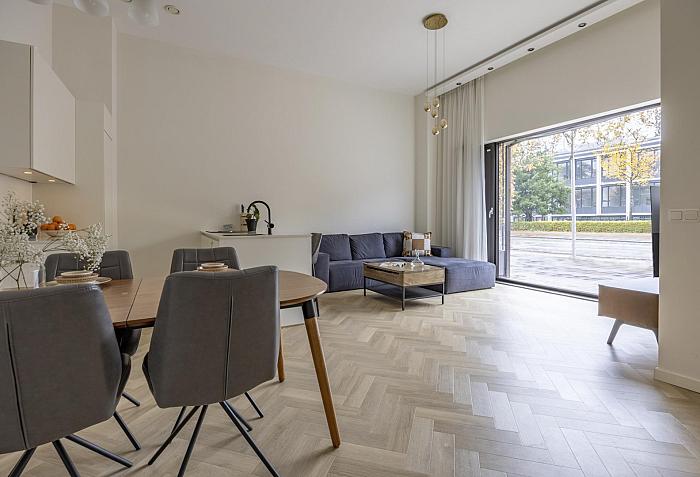 VERKOCHT
VERKOCHT
De indeling is als volgt;
Begane grond:
Via je eigen entree vanaf de straat kom je binnen in de ruime hal die voorzien is van een toilet en meterkast. De hal uitgelopen kom je binnen in de woonkamer. Wat gelijk opvalt zijn de hoge plafonds van ca. 3.66m en de visgraat vloer met vloerverwarming. (nog iets met ramen). De open keuken met schiereiland is van alle gemakken voorzien, zoals een combi-magnetron, vaatwasser, Bora inductiekookplaat, koelkast enz.
Eerste verdieping:
Overloop met twee slaapkamers aan de voorzijde, beide hebben toegang tot het balkon wat met schuiframen kan worden afgesloten. Hierdoor kan je er ook in de winter heerlijk genieten van je kop koffie. Luxe badkamer met ligbad, inloopdouche, wastafel met meubel en het tweede toilet. Op de overloop is een handige berging aanwezig met aansluiting tot een wasmachine en droger. Verder is het appartement voorzien van een separate berging en een eigen parkeerplaats.
Bijzonderheden:
- Bouwjaar 2019
- Gasloos
- Energielabel A
- Woonoppervlak 73m²
- Eigen parkeerplaats
- Canon bedraagt € 656 per jaar
- Balkon van 8m² gelegen op het oosten
- Iets met irrigatiesysteem voor de gevelplanten?
- Gezonde VvE die professioneel beheerd wordt Munnik VvE Beheer
- Gezamenlijk dakterras van ca. ...m²
- Servicekosten bedragen € 208 per maand
Locatie:
Het appartement is centraal gelegen net buiten de Ring in de wijk Overtoomse Veld. Deze wijk heeft in de afgelopen jaren een ware metamorfose ondergaan en zal dit in de komende jaren gaan voortzetten. In de nabije omgeving zijn tal van voorzieningen aanwezig, zoals scholen, lunchtentjes en diverse winkels waar je terecht kunt voor dagelijkse boodschappen. De Kinkerstraat en Jan Evertsenstraat bevinden zich op loopafstand. Voor recreatiemogelijkheden hoef je ook niet ver te lopen, zowel de Sloterplas als het Rembrandtpark liggen binnen handbereik. Fietsend ben je binnen 15 minuten in het centrum van Amsterdam.
Vanwege de ligging net buiten de ring is het complex goed bereikbaar met de auto, alsmede met het openbaar vervoer. Op loopafstand is metrohalte Postjesweg met o.a. metrolijn 50 en 51 alsook de bushalte Jan Tooropstraat met buslijn 18. De halte van tramlijn 13 is gelegen aan de Jan Evertsenstraat die je binnen enkele minuten naar de Dam ipv het Leidseplein? de tram 13 stopt nml niet het Leidseplein brengt. Ten slotte ben je met 15 minuten op Schiphol.
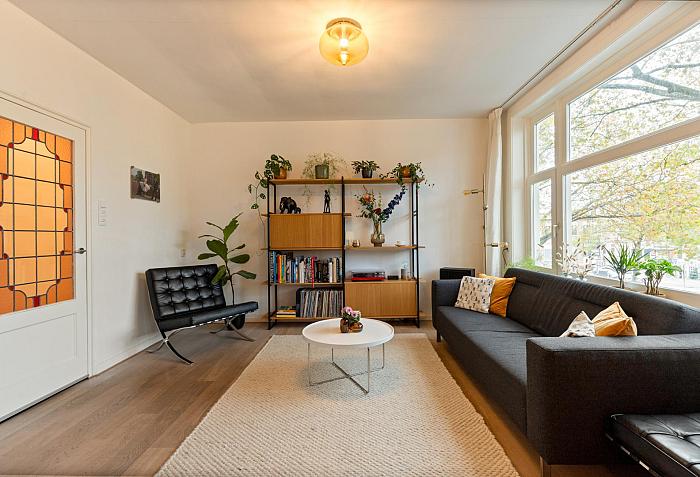 VERKOCHT
VERKOCHT
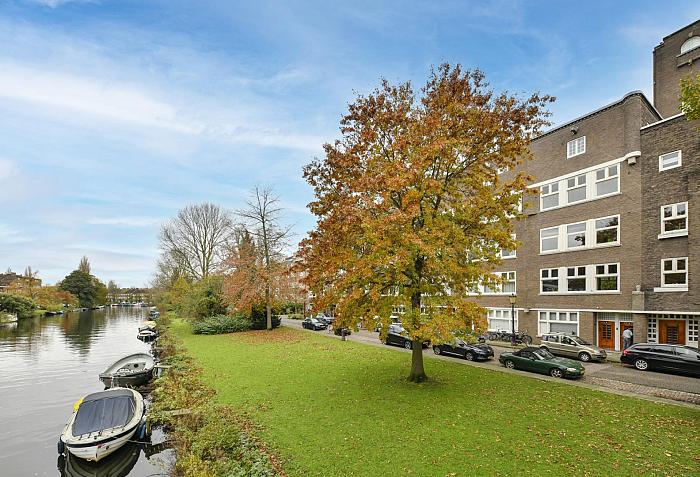 VERKOCHT
VERKOCHT
Vereniging van eigenaren
De VvE bestaat uit 3 eigenaren. De maandelijkse kosten € 100,-. Deze bijdragen zijn berekend op het feit dat dit appartement zelf verantwoordelijk is voor het dak. De VvE is in grote lijnen enkel voor opstalverzekering, gemeentelijke belasting, onderhoud voordeuren, voegwerk voorgevel.
Omgeving
Naast het fijne open grasveld aan het water, recht voor de deur, is de ligging van het appartement super centraal gelegen in Amsterdam. In de nabije omgeving zijn veel culturele hoogtepunten zoals het Olympisch stadion en het Beatrixpark. Wekelijks zijn er ook verschillende markten zoals de Zaterdagse markt bij het Olympisch stadion en de biologische markt in Oud Zuid. Het Vondelpark ligt op steenworp afstand voor actieve of ontspannende activiteiten. Met het openbaar vervoer is vrijwel de hele stad binnen bereik en niet te vergeten de ringweg A10 in nog geen 5 minuten met de auto.
Indeling: Entree met meterkast op de tweede verdieping, trap naar de derde verdieping. Ruime overloop, ruime living met fraai uitzicht over water, met licht van twee zijden. Daarnaast is er een kleinere (werk) kamer aan de voorzijde gelegen. Moderne witte keuken voorzien van diverse apparatuur. Indeling vierde verdieping: Overloop met separate toiletruimte, 4 slaapkamers en een badkamer welke is voorzien van een ruime douche en een fraaie hardstenen wastafel.
Middels een vaste trap en een elektrisch te openen daklicht betreedt u het riante dakterras van maar liefst 60 m² met fantastisch uitzicht over de gehele stad.
Bijzonderheden:
- Goed onderhouden appartement, volledig gerenoveerd en recent volledig geschilderd;
- Energielabel C;
- Hoge plafonds & eikenhouten vloer in Hongaarse punt gelegd;
- Geïsoleerde vloeren en planfonds;
- Gelegen aan rustige eenrichtingsverkeer weg;
- Prachtig vrij uitzicht over de kade;
- VVE met 3 eigenaren, € 100,- maandelijkse bijdrage;
- Nieuwe voordeur met 3 punt slot geïnstalleerd (2020)
- Goede fundering;
- Erfpacht afgekocht tot 30-11-2098;
- Gemeentelijk monument;
- De woning is ingemeten conform NEN2580;
- Oplevering per direct.
English transaltion:
Spacious, recently completely renovated apartment on the third and fourth floor of 175 m² with a roof terrace of 60 m² on the fifth floor with beautiful views over Amsterdam. This apartment is located in a characteristic monumental building in the middle of the popular Oud-Zuid district. Year of construction 1926. Purchased leasehold until November 30, 2098! There is currently a home sharing permit for 4 people in the apartment.
Owners Association
The VvE consists of 3 owners. The monthly costs are €100. These contributions are calculated based on the fact that this apartment is responsible for its own roof. The homeowners' association is broadly only for building insurance, municipal tax, maintenance of front doors, and facade jointing.
Environment
In addition to the nice open lawn on the water, right in front of the door, the location of the apartment is super centrally located in Amsterdam. There are many cultural highlights in the vicinity, such as the Olympic stadium and the Beatrix Park. There are also various markets every week, such as the Saturday market at the Olympic stadium and the organic market in Oud Zuid. The Vondelpark is just a stone's throw away for active or relaxing activities. By public transport, almost the entire city is within reach, not to mention the A10 ring road in less than 5 minutes by car.
Layout: Entrance with meter cupboard on the second floor, stairs to the third floor. Spacious landing, spacious living room with beautiful views over the water, with light from two sides. There is also a smaller (work) room at the front. Modern white kitchen with various equipment. Layout of the fourth floor: Landing with separate toilet, 4 bedrooms and a bathroom with a spacious shower and a beautiful stone sink.
Via a fixed staircase and an electrically opening skylight you enter the spacious roof terrace of no less than 60 m² with fantastic views over the entire city.
Particularities:
- Well-maintained apartment, completely renovated and recently completely painted;
- Energy label C;
- High ceilings & oak floor laid in Hungarian point;
- Insulated floors and plan fund;
- Located on a quiet one-way street;
- Beautiful unobstructed view over the quay;
- VVE with 3 owners, € 100 monthly contribution;
- New front door with 3 point lock installed (2020)
- Good foundation;
- Leasehold bought off until 11/30/2098;
- Municipal monument;
- The house has been measured in accordance with NEN2580;
- Delivery immediately.
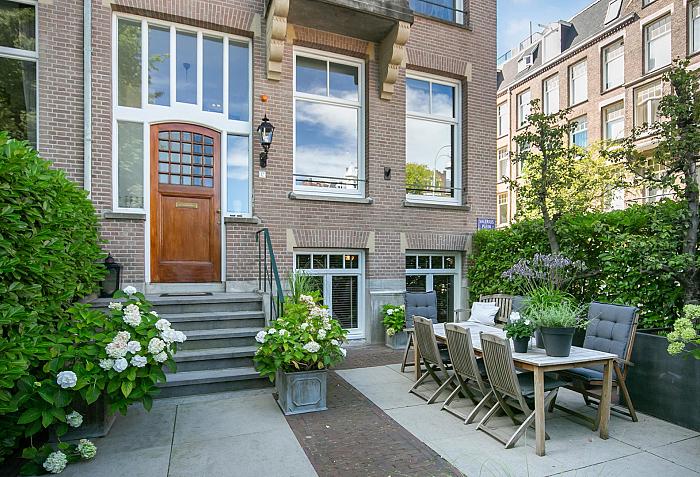 VERKOCHT
VERKOCHT
Gelegen op een van de meest gewilde locaties van Amsterdam, prachtig en zeer luxueus appartement met eigen entree, voor-en achtertuin.
Het chique dubbel benedenhuis heeft een woonoppervlakte van 165 m2 en is gelegen op de bel-etage en de tuinverdieping van een statig klassiek herenhuis. Gelegen op eigen grond.
Het herenhuis maakt deel uit van een appartementencomplex met 10 luxe appartementen met een goed functionerende Vereniging van Eigenaren.
De architectuur kenmerkt zich door fraaie bakstenen gevels, hoge raampartijen en plafonds, zeer royale opzet en hoog niveau van afwerking in combinatie met een karakteristieke eigen buitentrap aan het Valeriusplein.
LIGGING
Aan het Valeriusplein woont u stijlvol en met grandeur in een groene, bruisende en tevens rustige omgeving met een prachtig vrij uitzicht op het plein en plantsoen.
Dankzij de centrale ligging in Amsterdam Oud Zuid loopt u binnen 2 minuten naar het Vondelpark. Op een steenworp afstand is ook in de luxe winkelstraat Cornelis Schuyt, waar zich tal van luxe winkels en traiteurs bevinden, evenals het Concertgebouw, het Museumplein, Van Baerlestraat. De buurt kent vele fijne en populaire restaurants en trendy cafés, veel supermarkten en speciaal zaken. In de directe omgeving bevinden zich diverse goede basis -en middelbare scholen, waaronder ook The British School of Amsterdam. Om de hoek is tramhalte lijn 2 waarmee u binnen 10 minuten in het centrum of op de grachtengordel bent, evenals met de fiets. Op loopafstand zijn er meerdere bus- en tramhaltes die u snel naar andere delen van de stad of trein/metrostation kunnen brengen. Met de auto bent u binnen enkele minuten op de ring A10 en met 15 minuten op Luchthaven Schiphol.
BEL-ETAGE
Via de ruime, zonnige en beschutte voortuin komt u de woning binnen door de ruime klassieke entree met een prachtige buitentrap. Via de indrukwekkende hal met hoog plafond en moderne matzwarte deuren komt u in de gang met toilet en garderobe, die leidt naar de woonkamer. De grote woonkamer is voorzien van een fraaie visgraat gelegde eiken vloer en heeft een open haard aan de voorzijde en een zijraam wat extra lichtinval creëert. Aan de achterzijde bevindt zich de stijlvolle Poggenpohl keuken met kookeiland. De keuken is voorzien van Miele en Bora apparatuur.
Via de achterzijde van de bel-etage heeft u toegang tot de achtertuin die is voorzien van een grote bergruimte. De achtertuin verschaft direct toegang tot de Valeriusstraat, waardoor u zowel voor als achter toegang heeft tot de woning.
TUINVERDIEPING
In de hal bereikt u via de interne trap de gang van de beneden verdieping welke toegang heeft tot alle vertrekken. Aan de achterzijde bevinden zich twee slaapkamers waarvan er één over een walk in closet en badkamer voorzien van ligbad, inloopdouche, dubbele wastafel en toilet beschikt.
Aan de voorzijde bevindt zich een derde grote slaapkamer, een tweede badkamer v.v. inloopdouche, toilet en wastafel en een zeer grote bergruimte voorzien van wasmachine -en drogeraansluiting. U treft op de benedenverdieping nog twee ruime bergingsruimten aan.
BIJZONDERHEDEN:
- Appartementsrecht (ca. 164 m2) gelegen in Oud Zuid
- Bouwjaar 1912
- Gelegen op eigen grond
- Drie slaapkamers, twee badkamers, separaat toilet
- Energielabel B
- Eigen C.V. combi ketel, volledige woning voorzien van vloerverwarming
- Hoge plafonds
- Volledig dubbel glas en geheel geïsoleerd
- Visgraat parketvloer
- Uitgebreide domotica
- Alarminstallatie
- Poggenpohl keuken met Miele en Bora apparatuur
- Buitenberging in achtertuin, achterom ingang vanaf de Valeriusstraat
- Goed functionerende VvE bestaande uit 10 leden (Servicekosten €187,37 per maand)
- Parkeren voor de deur via vergunningsstelsel
- Oplevering in overleg, eventueel per direct mogelijk
English transaltion:
FANTASTIC LIVING ON THE VALERIUSPLEIN WITHIN WALKING DISTANCE FROM THE VONDEL PARK.
Located in one of the most sought-after locations in Amsterdam, beautiful and very luxurious apartment with private entrance, front and backyard.
The chic double ground floor house has a living area of 165 m2 and is located on the ground floor and garden floor of a stately classic mansion. Located on private land.
The mansion is part of an apartment complex with 10 luxury apartments with a well-functioning Owners' Association.
The architecture is characterized by beautiful brick facades, high windows and ceilings, a very spacious layout and a high level of finishing in combination with a characteristic private external staircase on Valeriusplein.
LOCATION
At Valeriusplein you can live in style and grandeur in a green, vibrant and quiet environment with a beautiful unobstructed view of the square and park.
Thanks to its central location in Amsterdam Oud Zuid, you can walk to the Vondelpark within 2 minutes. A stone's throw away is also the luxurious shopping street Cornelis Schuyt, where there are numerous luxury shops and caterers, as well as the Concertgebouw, Museumplein, Van Baerlestraat.
The neighborhood has many fine and popular restaurants and trendy cafes, many supermarkets and specialty shops.
There are several good primary and secondary schools in the immediate vicinity, including The British School of Amsterdam.
Around the corner is tram stop line 2, which takes you to the center or the canal belt within 10 minutes, as well as by bike.
There are several bus and tram stops within walking distance that can quickly take you to other parts of the city or train/metro station. You can reach the A10 ring road within a few minutes by car and Schiphol Airport in 15 minutes.
BEL-ETAGE
You enter the house through the spacious, sunny and sheltered front garden through the spacious classic entrance with a beautiful external staircase. Through the impressive hall with high ceilings and modern matte black doors you enter the hallway with toilet and wardrobe, which leads to the living room. The large living room has a beautiful herringbone oak floor and has a fireplace at the front and a side window that creates extra light. At the rear is the stylish Poggenpohl kitchen with cooking island. The kitchen is equipped with Miele and Bora appliances.
Through the rear of the first floor you have access to the backyard, which has a large storage space. The backyard provides direct access to Valeriusstraat, giving you access to the house from both the front and rear.
GARDEN FLOOR
In the hall you reach the hallway of the ground floor via the internal stairs, which has access to all rooms. At the rear there are two bedrooms, one of which has a walk-in closet and bathroom with bath, walk-in shower, double sink and toilet.
At the front there is a third large bedroom, a second bathroom with walk-in shower, toilet and sink and a very large storage space with washing machine and dryer connections. You will find two spacious storage rooms on the ground floor.
PARTICULARITIES:
- Apartment right (approx. 164 m2) located in Oud Zuid
- Year of construction 1912
- Located on private land
- Three bedrooms, two bathrooms, separate toilet
- Energy label B
- Own CV combi boiler, entire house with underfloor heating
- High ceilings
- Fully double glazing and fully insulated
- Herringbone parquet floor
- Extensive home automation
- Alarm system
- Poggenpohl kitchen with Miele and Bora appliances
- Outdoor storage in the backyard, rear entrance from Valeriusstraat
- Well-functioning homeowners' association consisting of 10 members (service costs €187.37 per month)
- Parking in front of the door via permit system
- Delivery in consultation, possibly immediately possible
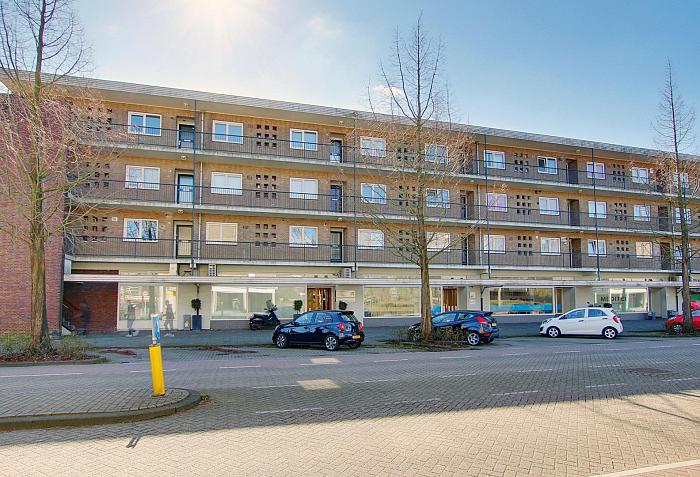 VERKOCHT
VERKOCHT
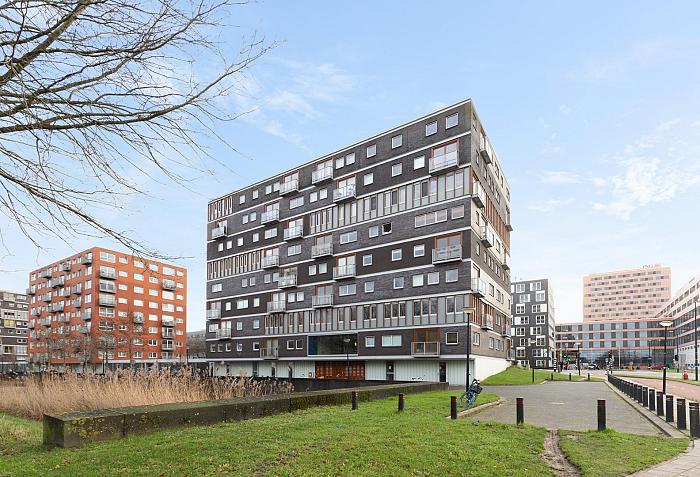 VERKOCHT
VERKOCHT
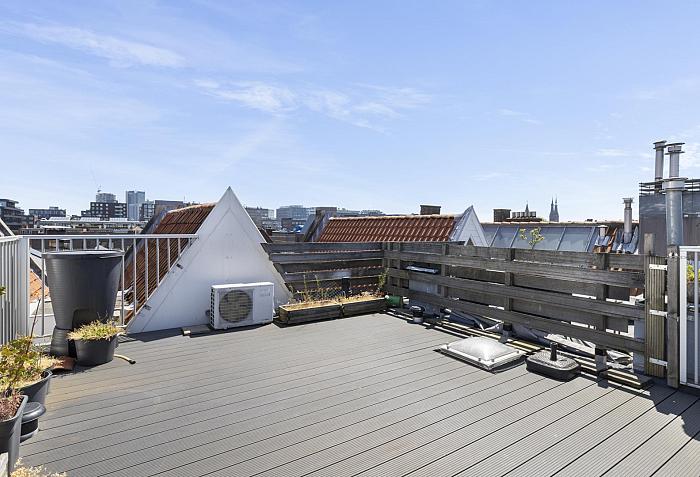 VERKOCHT
VERKOCHT
Dit unieke appartement bevindt zich in het voormalige pakhuis "Vrede". Prinseneiland, oorspronkelijk bekend als Middeneiland, is vernoemd naar de prinsen van Oranje en biedt een oase van rust te midden van de bruisende stad. Het eiland wordt omringd door schilderachtige grachten en is dankzij zijn rijke geschiedenis en artistieke erfgoed een gewilde woon- en werkplek geworden.
Indeling:
Het appartement, gelegen op de vierde verdieping en bereikbaar via een goed toegankelijk trappenhuis, opent zich naar een ruime woonkamer met open keuken, garderobe en toilet. De moderne keuken is uitgerust met een kookeiland en alle benodigde apparatuur, waaronder een ijskast, vriezer, oven, magnetron en 5-pits gasfornuis met afzuigkap. De woonkamer biedt voldoende ruimte voor een comfortabele zithoek en een gezellige eethoek.
Een vaste trap leidt naar de zolderverdieping. De grote slaapkamer aan de achterzijde, voorzien van ingebouwde kasten en zelfs airconditioning voor het perfecte binnenklimaat, biedt een prachtig uitzicht over Amsterdam. De centraal gelegen badkamer beschikt over een ligbad, inloopdouche en wastafelmeubel, met een apart toilet op dezelfde verdieping. Ook is er een kast met de CV-ketel en waterdrukpomp.
Aan de voorzijde van het appartement bevindt zich een tweede ruime slaapkamer. Via deze kamer heeft u toegang tot het riante dakterras, waar u in alle rust kunt genieten van het panoramische uitzicht over de stad. Bewonder de iconische Westertoren of de imposante Pontsteiger terwijl u ontspant op uw eigen dakterras.
Op de begane grond beschikt het appartement over een handige (fietsen)berging.
Erfpacht:
Het appartement is gelegen op particuliere erfpacht van Stichting Vastgoed Beheer Nederland. Het erfpachtrecht is eeuwigdurend en wordt jaarlijks geïndexeerd aan de hand van het CPI. Een notariële erfpachtopinie met code oranje is beschikbaar. De jaarlijkse canon bedraagt momenteel € 1.213,68.
Omgeving:
Prinseneiland, samen met Bickerseiland en Realeneiland, vormt de 'Westelijke Eilanden'. Op loopafstand bevinden zich de levendige Haarlemmerdijk en -straat, evenals de Jordaan, met een scala aan winkels, markten, restaurants, cafés en culturele voorzieningen. Tram- en bushaltes met uitstekende verbindingen, waaronder naar het nabijgelegen Centraal Station, zijn ook gemakkelijk bereikbaar te voet.
Bijzonderheden:
Woonoppervlakte van 113m2 met een dakterras van 32m2;
(Fietsen)berging van 6,5m2 op de begane grond;
Maandelijkse VvE-bijdrage: € 351,--
Toplocatie op het Prinseneiland!
Diverse opties voor het huren van een parkeerplaats in de nabije omgeving.
Aarzel niet langer en plan vandaag nog een bezichtiging om deze prachtige woning met eigen ogen te bewonderen!
Discover this beautiful, historic home with a spacious roof terrace with breathtaking views, located on the enchanting Prinseneiland in Amsterdam!
This unique flat is located in the former warehouse "Vrede". Prinseneiland, originally known as Middeneiland, is named after the Princes of Oranje and offers an oasis of calm in the midst of the bustling city. Surrounded by picturesque canals, the island has become a sought-after place to live and work thanks to its rich history and artistic heritage.
Layout:
Located on the fourth floor and accessed via an easily accessible staircase, the flat opens up to a spacious living room with open kitchen, cloakroom and toilet. The modern kitchen is equipped with a cooking island and all necessary appliances, including a fridge, freezer, oven, microwave and 5-burner gas hob with extractor hood. The living room offers enough space for a comfortable seating area and a cosy dining area.
A fixed staircase leads to the attic floor. The large rear bedroom, equipped with built-in wardrobes and even air conditioning for the perfect indoor climate, offers a beautiful view of Amsterdam. The centrally located bathroom has a bathtub, walk-in shower and washbasin, with a separate toilet on the same floor. There is also a cupboard with the central heating boiler and water pressure pump.
At the front of the flat is a second spacious bedroom. Through this room you have access to the spacious roof terrace, where you can enjoy the panoramic views of the city in peace and quiet. Admire the iconic Westertoren or the imposing Pontsteiger while relaxing on your own roof terrace.
On the ground floor, the flat has a handy (bicycle) storage room.
Don't hesitate any longer and schedule a viewing today to admire this beautiful home with your own eyes!
Leasehold:
The flat is located on private long leasehold from Stichting Vastgoed Beheer Nederland. The ground lease right is perpetual and is indexed annually to the CPI. A notarised ground lease opinion with code orange is available. The annual canon currently amounts to €1,213.68.
Surroundings:
Prinseneiland, together with Bickerseiland and Realeneiland, forms the 'Western Islands'. Within walking distance are the lively Haarlemmerdijk and street, as well as the Jordaan, with a range of shops, markets, restaurants, cafés and cultural amenities. Tram and bus stops with excellent connections, including to nearby Central Station, are also easily accessible on foot.
Details:
Living area of 113m2 with a roof terrace of 32m2;
(Bicycle) storage of 6,5m2 on the ground floor;
Monthly VvE contribution: € 351,--
Top location on Prinseneiland!
Various options for renting a parking space in the vicinity.
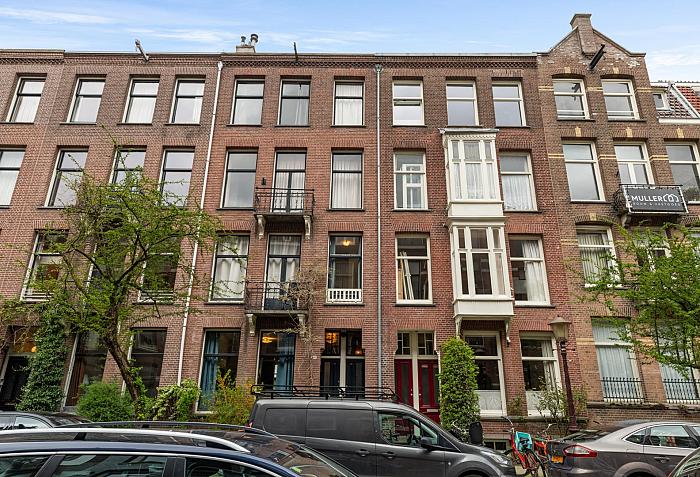 VERKOCHT
VERKOCHT
Met een riante woonoppervlakte van 159 m2 biedt dit huis voldoende ruimte voor u en uw gezin om te leven, te ontspannen en te genieten. Gelegen op eigen grond en met een eigen entree op de begane grond, biedt deze woning een gevoel van exclusiviteit en privacy dat zeldzaam is in de stad.
Stap binnen en laat u betoveren door de elegantie van de tweede verdieping, waar een prachtige woonkamer aan de voorzijde uitnodigt tot ontspanning en vermaak. De open keuken, grenzend aan het eetgedeelte en aan het balkon, vormt het perfecte decor voor gezellige diners en informele bijeenkomsten.
Op de derde verdieping wacht een oase van rust met maar liefst 4 slaapkamers, perfect voor het hele gezin of als ruimte voor gasten. Het middelpunt wordt gevormd door een luxe badkamer, waar u kunt genieten van ontspannende baden en verkwikkende douches.
De kroon op dit prachtige huis? De bovenste verdieping, waar een slaapkamer met sauna is en toegang geeft tot het zonnige dakterras. Hier kunt u genieten van de ultieme ontspanning, omringd door het panoramische uitzicht op de stad.
En dat is nog niet alles - de VvE heeft besloten om in de toekomst de achtergevel te renoveren, waardoor eventueel achterstallig onderhoud wordt aangepakt. Hoewel een eigen bijdrage waarschijnlijk nodig zal zijn, biedt dit de perfecte kans om te investeren in de toekomstige waarde en uitstraling van uw nieuwe thuis.
Mis deze zeldzame kans niet om te genieten van het ultieme Amsterdamse leven aan de Valeriusstraat, letterlijk om de hoek van de Cornelis Schuyt en het Vondelpark.
Neem vandaag nog contact met ons op voor een bezichtiging en laat u betoveren door de onmiskenbare charme van dit prachtige bovenhuis!
Enter a world of unparalleled elegance and comfort at Valeriusstraat 66-2. This breathtaking three-story upper house epitomizes living at its finest, boasting an array of amenities that elevate your lifestyle to new heights.
With a generous living space of 159 m2, this home offers ample room for you and your family to live, relax, and indulge. Situated on freehold land and featuring a private entrance on the ground floor, this property offers a sense of exclusivity and privacy that is rare in the city.
Step inside and be enchanted by the elegance of the second floor, where a stunning living room at the front beckons relaxation and entertainment. The open kitchen, adjacent to the dining area and balcony, provides the perfect setting for cozy dinners and informal gatherings.
On the third floor awaits an oasis of tranquility with no less than 4 bedrooms, perfect for the whole family or as guest space. The focal point is a luxurious bathroom, where you can indulge in relaxing baths and invigorating showers.
The crowning glory of this beautiful home? The top floor, where a bedroom with sauna awaits, granting access to the sunny rooftop terrace. Here, you can enjoy ultimate relaxation surrounded by panoramic views of the city.
And that's not all - the Homeowners Association (VvE) has decided to renovate the rear façade in the future, addressing any potential deferred maintenance. While a contribution from owners will likely be necessary, this presents the perfect opportunity to invest in the future value and allure of your new home.
Don't miss this rare opportunity to experience the ultimate Amsterdam lifestyle on Valeriusstraat, literally around the corner from Cornelis Schuyt and Vondelpark.
Contact us today for a viewing and let yourself be enchanted by the unmistakable charm of this stunning upper house!
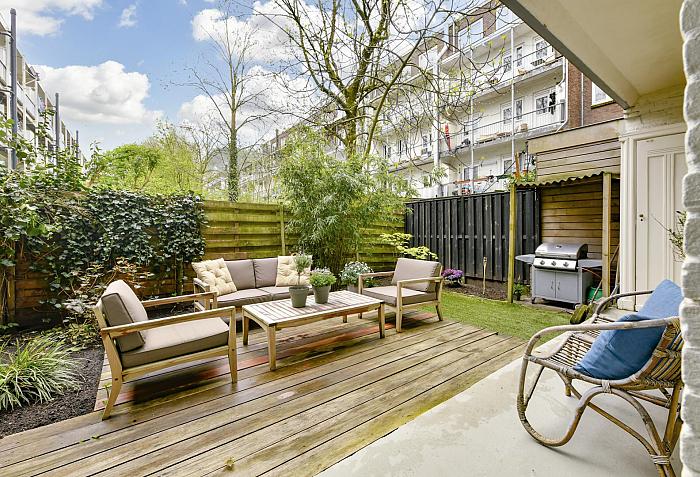 VERKOCHT
VERKOCHT
Gelegen op een aantrekkelijke locatie vlakbij het Sarphatipark en de Albert Cuijpmarkt en zeer gunstig gelegen ten opzichte van de uitvalswegen en het openbaar vervoer.
Ligging:
De Lutmastraat ligt in het rustige gedeelte van de geliefde Amsterdamse Pijp, tussen de Amstel en de Van Woustraat. De Pijp is een van de meest populaire gebieden in Amsterdam vanwege de gezelligheid, de karakteristieke bouwstijlen, de leuke pleintjes etc.
Het Van der Helstplein, de Albert Cuijpmarkt en de Ferdinand Bolstraat bevinden zich binnen handbereik. Wel de lusten maar niet de lasten en de hele stad ligt letterlijk aan je voeten!
Per fiets is eigenlijk de hele Amsterdamse binnenstad snel te bereiken, van Artis tot Centraal Station, van het Museumplein tot aan de Dam. Te voet zijn echter alle gezellige cafés en restaurants om de hoek gelegen! Openbaar vervoersmogelijkheden zijn er talloze naar alle windrichtingen van de stad en daarbuiten. Ook de Ring A10 of de A2 richting Utrecht zijn via het Europaplein snel bereikt.
Indeling:
Via een portiek een eigen entree van het appartement op de begane grond. Entree/ hal met garderobe. De ruime woonkamer bevindt zich aan de voorzijde van de woning met entree naar een kleine zijkamer die tevens aan de voorzijde ligt. De woonkeuken ligt aan de tuinzijde en biedt toegang tot de heerlijk zonnige achtertuin. De keuken is een open keuken met losse apparatuur en granieten vloer. Er is voldoende ruimte voor een eethoek. De grote slaapkamer ligt ook aan de tuinzijde welke middels openslaande deuren te bereiken is. De badkamer heeft een centrale plek in de woning en is voorzien van een (zwevend) toilet, een wastafel en douche. In de geïsoleerde vaste kast in de achtertuin is de combiketel geïnstalleerd en hier is tevens de wasmachine aansluiting te vinden.
Het gehele appartement is voorzien van dubbele beglazing, een lichte houten vloer en authentieke deuren.
Bijzonderheden:
• Benedenwoning met heerlijke tuin op het zuiden
• Woonoppervlakte 62 m²
• 3-kamerbenedenappartement
• Woonkeuken met toegang tot tuin
• De maandelijkse servicekosten bedragen € 100,- Per 1-1-2024 was er circa € 27.000,-- in kas.
• Actieve en gezonde Vereniging van Eigenaren in eigen beheer bestaande uit vijf leden.
• De woning ligt op gemeentelijke erfpachtgrond met jaarlijkse canon van € 270,--. Vanaf 2046 wordt overgestapt op eeuwigdurende
erfpacht.
ENGLISH TRANSLATION:
Neat 3-room apartment of 62 m² on the ground floor with sunny south-facing garden and private entrance.
Situated in an attractive location near the Sarphatipark and the Albert Cuijp market and very conveniently located in relation to the highways and public transport.
Location:
The Lutmastraat is located in the quiet part of the popular Amsterdamse Pijp, between the Amstel and Van Woustraat. De Pijp is one of the most popular areas in Amsterdam because of its conviviality, characteristic architectural styles, nice squares, etc.
The Van der Helstplein, the Albert Cuijpmarkt and the Ferdinand Bolstraat are within easy reach. The benefits but not the burdens and the entire city is literally at your feet!
In fact, the entire city center of Amsterdam can be quickly reached by bicycle, from Artis to Central Station, from Museumplein to Dam Square. However, all cozy cafes and restaurants are just around the corner on foot! There are countless public transport options in all directions of the city and beyond. The Ring A10 or the A2 towards Utrecht can also be quickly reached via Europaplein.
Layout:
A private entrance to the apartment on the ground floor via a porch. Entrance/hall with wardrobe. The spacious living room is located at the front of the house with entrance to a small side room that is also located at the front. The kitchen/diner is located on the garden side and provides access to the wonderfully sunny backyard. The kitchen is an open kitchen with separate appliances and granite floor. There is enough space for a dining area. The large bedroom is also located on the garden side, which can be reached through French doors. The bathroom has a central location in the house and is equipped with a (floating) toilet, sink and shower. The combi boiler is installed in the insulated cupboard in the backyard and the washing machine connection is also located here.
The entire apartment has double glazing, a light wooden floor and authentic doors.
Particularities:
• Ground floor apartment with lovely south-facing garden
• Living area 62 m²
• 3-room downstairs apartment
• Kitchen-diner with access to garden
• The monthly service costs amount to € 100. As of January 1, 2024, there was approximately € 27,000 in cash.
• Active and healthy Owners' Association under its own management, consisting of five members.
• The house is located on municipal leasehold land with an annual rent of € 270. From 2046 onwards we will switch to perpetual
ground lease.
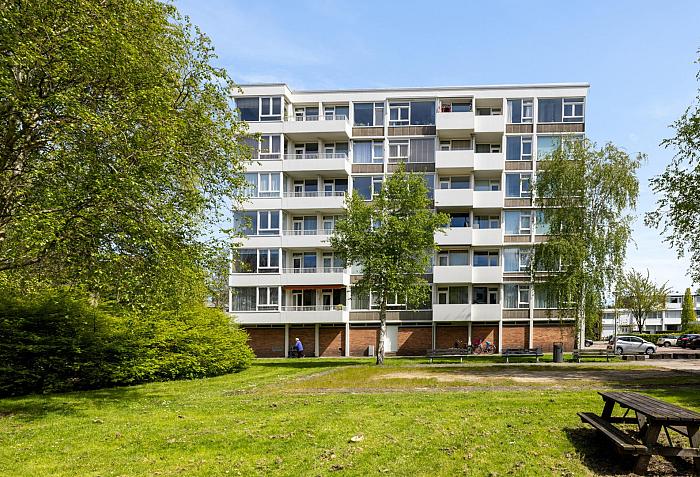 VERKOCHT
VERKOCHT
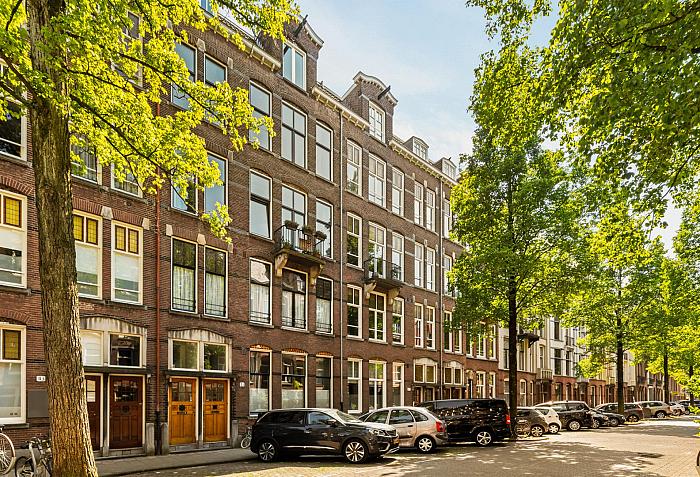 VERKOCHT
VERKOCHT
Ligging:
De Frans van Mierisstraat is een groene, brede en kindvriendelijke straat met aan de overzijde een speeltuintje, in het Museumkwartier van Amsterdam Oud-Zuid. Deze woning is gelegen tussen de Van Baerlestraat en de Johannes Vermeerstraat. Het huis is daarom op loopafstand van de Van Baerlestraat, het Museumplein en de prestigieuze P.C. Hooftstraat, Beethovenstraat en Cornelis Schuytstraat. Er zijn veel winkels, restaurants en gezellige cafés in de omgeving. Datzelfde geldt voor het Concertgebouw en de verschillende musea die deze buurt rijk is. Ook het Vondelpark bevindt zich in de directe omgeving. Kortom een prachtige plek in het elegante hart van de stad, gelegen tussen het drukke Centrum en de Zuidas. Goede aansluiting op de Ring A-10 met de auto. Betaald parkeren gaat middels vergunningensysteem, waarvoor thans ongeveer een wachttijd is van 4 maanden. Uitstekende bereikbaarheid per openbaar vervoer (tram, bus en Noord-Zuid lijn). Met de tramlijn bent u binnen no time op de Zuid-As. Ook Schiphol en het Centraal Station zijn goed te bereiken met het openbaar vervoer.
Indeling tweede verdieping:
Vanaf uw eigen entree op de begane grond bereikt u de woning op de tweede verdieping.
Overloop met o.a. een intercominstallatie, toilet, veel kastruimte voor de garderobe en schoenen en ook de meterkast.
De grote raampartijen, de hoge plafonds van het appartement geven een ruimtelijk gevoel.
Aan de voorzijde is het eetgedeelte met openslaande deuren naar het balkon aan de voorzijde, tevens zijn hier 3 wijnklimaatkasten (2 maal Gaggenau) geplaatst. In deze ruimte staat een grote eettafel waar u met vrienden en familie gezellige avonden gaat doorbrengen.
Aansluitend is er een imposante professionele keuken waar een chef kok jaloers op is. Er is o.a. een bargedeelte, een koffiehoek, dubbele openslaande koelkast (GRAM), dubbele vriezer (GRAM), self cooking center (Rational), rotisserie (le Rotisol), 6 pitten en een wokpit (MKN), bakplaat (MKN), oven (MKN), afwasmachine en een professionele afzuigkap. De werkbladen zijn uitgevoerd in bruin marmer evenals de spoelbak welke voorzien is van koperen kranen.
Aan de achterzijde zijn openslaande deuren naar het balkon op het Zuiden en is er in de uitbouw een royale entertainment kamer met openslaande ramen en toegang tot het balkon. Deze kamer is voorzien van verschillende boeken- en kasten die op een zeer smaakvolle wijze zijn verwerkt. De kamer is opvallend licht door de speciaal hiervoor geplaatste ramen.
Over de gehele verdieping zijn ruime kasten geplaatst waarin alle apparatuur en ander toebehoren zijn weggewerkt waardoor het geheel een ongekende rust uitstraalt.
Indeling derde verdieping:
Via de trap bereikt u de derde verdieping van de woning met een overloop voorzien van een deur naar het dakterras, royale kast met de wasmachine en droger aansluiting, toilet en toegang tot de zolderverdieping. De voorzijde biedt ruimte aan twee slaapkamers, deze slaapkamers zijn voorzien van grote raampartijen. De grote kamer aan de voorzijde heeft een marmerenschouw en toegang tot de badkamer. De royale ouderslaapkamer aan de achterzijde heeft veel kastruimte, met een ingebouwde televisie, een inloopkast, openslaande deuren naar het terras en toegang tot de badkamer. De badkamer is voorzien van een ligbad, aparte douche en een speelse dubbele wastafelopstelling. Het zonnige dakterras, opgebouwd uit Western Red Cheddar, is voorzien van elektra en een fraai zitgedeelte.
En ook hier zorgen de kastruimten over de gehele verdieping voor hetzelfde serene gevoel.
Indeling zolderverdieping:
Via de trap bereikt u de vierde verdieping. Er zijn op deze verdieping twee slaapkamers met allebei een erker aan de voorzijde. Aan de achterzijde is ook nog een slaapkamer met een vaste kast en toegang tot het platte dak. De badkamer is voorzien van een wastafel met meubel, toilet, radiator en een inloopdouche. In deze ruimte is ook de CV-installatie slim weggewerkt.
Bijzonderheden:
- Bijzondere architectuur
- Het dakterras aan de derde verdieping is, zonder vergunning, geplaatst in 1994
- Toestemming conform splitsingsakte voor het aanleggen van een terras aan de derde verdieping en achter de zolderverdieping
- Gelegen op eigen grond
- Gehele woning voorzien van dubbel glas
UNIQUE, SPACIOUS, BRIGHT AND ARCHITECTURALLY CONVERTED THREE DOUBLE UPPER HOUSE WITH ROOF TERRACE, LOCATED ON PRIVATE LAND, NEAR THE MUSEUM SQUARE. A HOUSE WITH MANY WINDOWS AND HIGH CEILINGS.
Location:
The Frans van Mierisstraat is a green, wide and child-friendly street with a playground on the opposite side, in the Museum Quarter of Amsterdam Oud-Zuid. This house is located between Van Baerlestraat and Johannes Vermeerstraat. The house is therefore within walking distance of Van Baerlestraat, Museumplein and the prestigious P.C. Hooftstraat, Beethovenstraat and Cornelis Schuytstraat. There are many shops, restaurants and cosy cafés in the area. The same goes for the Concertgebouw and the various museums in this neighbourhood. The Vondelpark is also in the immediate vicinity. In short, a wonderful place in the elegant heart of the city, situated between the busy city centre and the Zuidas. Good access to the A-10 ring road by car. Paid parking is by permit system, for which there is currently a waiting time of approximately 4 months. Excellent accessibility by public transport (tram, bus and North-South line). The tram line will take you to the Zuid-As in no time. Schiphol Airport and Central Station are also easy to reach by public transport.
Layout second floor:
From your private entrance on the ground floor, you reach the flat on the second floor.
Landing with intercom system, toilet, plenty of cupboard space for wardrobe and shoes and also the meter cupboard.
The large windows, high ceilings of the flat give a spacious feeling.
At the front is the dining area with French doors to the front balcony, also 3 wine climate cabinets (2 times Gaggenau) are located here. This room contains a large dining table where you will spend pleasant evenings with friends and family.
Adjacent is an impressive professional kitchen that would be the envy of a chef. Among others, there is a bar area, a coffee corner, double opening refrigerator (GRAM), double freezer (GRAM), self-cooking centre (Rational), rotisserie (le Rotisol), 6 burners and a wok burner (MKN), griddle (MKN), oven (MKN), dishwasher and a professional hood. The worktops are finished in brown marble as is the sink, which has copper taps.
At the rear are French doors to the south-facing balcony and in the extension is a spacious entertainment room with French windows and access to the balcony. This room is equipped with several bookcases and cupboards that have been very tastefully incorporated. The room is remarkably bright due to the specially installed windows.
Spacious cupboards have been placed across the entire floor in which all appliances and other accessories have been concealed, giving the whole an unparalleled sense of tranquillity.
Layout third floor:
Via the stairs you reach the third floor of the house with a landing equipped with a door to the roof terrace, spacious closet with the washing machine and dryer connections, toilet and access to the top floor. The front offers space for two bedrooms, these bedrooms have large windows. The large room at the front has a marble mantelpiece and access to the bathroom. The spacious master bedroom at the rear has plenty of closet space, with a built-in television, a walk-in wardrobe, double doors to the terrace and access to the bathroom. The bathroom has a bathtub, separate shower and a playful double sink arrangement. The sunny roof terrace, constructed of Western Red Cheddar, has electricity and a nice seating area.
And again, the cupboard spaces across the floor provide the same serene feeling.
Top floor layout:
Stairs take you to the fourth floor. There are two bedrooms on this floor, both with a bay window at the front, and at the back there is also a third bedroom with a closet and access to the flat roof. The bathroom has a washbasin with cabinet, toilet, radiator and a walk-in shower. This room also cleverly conceals the central heating system.
Special features:
- Special architecture
- The roof terrace on the third floor was installed, without permission, in 1994
- Permission in accordance with the subdivision deed to install a terrace on the third floor and behind the top floor
- Situated on own land
- Entire house fitted with double glazing
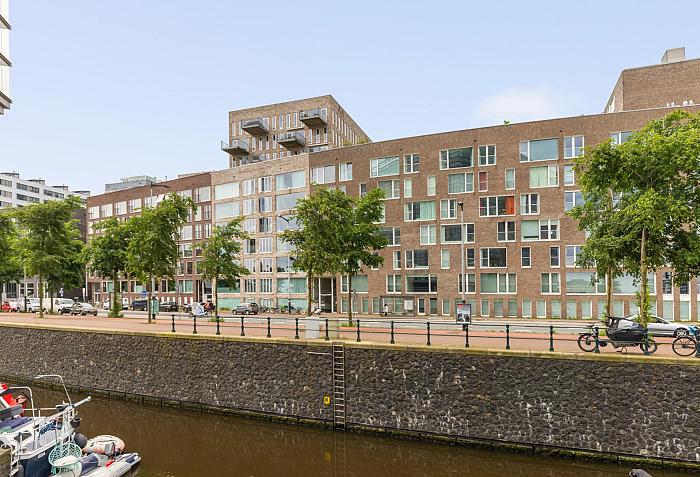 VERKOCHT
VERKOCHT
Dit fraai afgewerkte appartement met 2 slaapkamers van 103 m² en een balkon bevindt zich op het populaire Westerdokseiland. De auto kan geparkeerd worden op de separaat beschikbare parkeerplaats (€ 55.000,-- k.k.) in de onderliggende parkeergarage. Aan de overkant bevindt zich een jachthaven, waar het mogelijk is om wellicht dicht bij huis je boot/sloep aan te leggen.
Het appartementencomplex, voorzien van een lift, ligt op loopafstand van de Haarlemmerstraat, de grachtengordel en het Prinseneiland. Op korte afstand zijn er diverse restaurants zoals Meneer Nieges, De Gouden Reael (by Caron), Bak en Tasca Bellota.
Een centrale toegangsdeur met bellentableau en brievenbussen leidt naar de Coeur met een bamboetuin. Een tweede gemeenschappelijke entree met lift of trap brengt u naar het appartement op de tweede verdieping. Tevens is er een korte route via het trappenhuis.
Indeling tweede verdieping: Entree met ruime garderobekast, een trapkast en een berging van ca. 5 m². Ruime slaapkamer aan de binnenplaatszijde met veel kastruimte. Via een nette trap is de derde verdieping te bereiken.
Indeling derde verdieping: Woonkamer aan de voorzijde met weids uitzicht over het IJ, een eetgedeelte en een open keuken voorzien van diverse inbouwapparatuur zoals een koelkast, combi-oven, afzuigkap, 4-pits inductieplaat en een Bosch vaatwasser. Aparte toiletruimte bereikbaar via de gang met hangtoilet en fontein. Ruime bergruimte met CV-opstelling (Nefit, 2017) en WarmteTerugWinning-systeem. Luxe badkamer (2019) met inloopdouche, dubbele wastafel met meubel, designradiator en een erboven hangende spiegelkast. Tweede slaapkamer aan de rustige Coeur met kledingkasten en toegang tot het balkon.
In de onderbouw is er een gemeenschappelijke fietsenberging en een separaat aangeboden parkeerplaats.
Bijzonderheden:
Energielabel A+
Groot gemeenschappelijk dakterras op de zevende verdieping
Erfpacht afgekocht tot 15-11-2055
Mogelijkheid tot omzetting naar gunstige voorwaarden AB 2016
Boot/sloep aanleggen in de jachthaven tegenover de woning
Luxe badkamer uit 2019
Mogelijkheid tot het kopen van een parkeerplaats in de onderbouw
Uitzicht over water, haven, CS en binnentuin
Bouwjaar 2008
Professionele en gezonde VvE
Nabijheid van het Centraal Station en de historische binnenstad van Amsterdam
Op korte afstand van de ringweg A-10
Beautiful Three-Room Apartment with IJ River View, Balcony, Prepaid Leasehold, and Shared Rooftop Terrace on the 7th Floor
This beautifully finished apartment with 2 bedrooms, 103 m², and a balcony is located on the popular Westerdokseiland. A parking space (€ 55,000, buyer’s cost) in the underground garage is available separately. Across the street is a marina, where it may be possible to moor your boat close to home.
The apartment complex, equipped with an elevator, is within walking distance of Haarlemmerstraat, the canal belt, and Prinseneiland. Several restaurants are nearby, including Meneer Nieges, De Gouden Reael (by Caron), Bak, and Tasca Bellota.
A central entrance door with an intercom and mailboxes leads to the Coeur with a bamboo garden. A second communal entrance with an elevator or stairs takes you to the apartment on the second floor. There is also a short route via the stairwell.
Layout Second Floor:
Entrance with a spacious wardrobe, a storage closet under the stairs, and a storage room of approximately 5 m². Spacious bedroom on the courtyard side with plenty of closet space. A neat staircase leads to the third floor.
Layout Third Floor:
Living room at the front with a wide view over the IJ, a dining area, and an open kitchen equipped with various built-in appliances such as a refrigerator, combi-oven, extractor hood, 4-burner induction hob, and a Bosch dishwasher. Separate toilet accessible via the hallway with hanging toilet and sink. Spacious storage room with central heating system (Nefit, 2017) and Heat Recovery Ventilation system. Luxurious bathroom (2019) with walk-in shower, double sink with cabinet, designer radiator, and a mirror cabinet above. Second bedroom on the quiet Coeur side with wardrobes and access to the balcony.
In the basement, there is a communal bicycle storage and a separately offered parking space.
Special Features:
Energy label A+
Large communal rooftop terrace on the seventh floor
Prepaid leasehold until 15-11-2055
Option to convert to favorable AB 2016 conditions
Possibility to moor a boat in the marina across the street
Luxurious bathroom from 2019
Option to purchase a parking space in the basement
Views over the water, harbor, Central Station and courtyard
Built in 2008
Professional and healthy Homeowners Association
Proximity to Central Station and the historic city center of Amsterdam
Short distance to the A-10 ring road
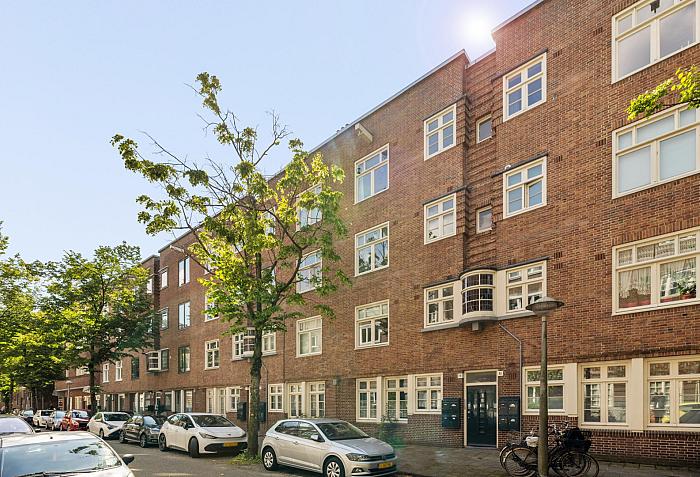 VERKOCHT
VERKOCHT
Geniet van de rust en gezelligheid van de Waverstraat, een één- richtingsstraat met een vriendelijke sfeer. Op steenworp afstand vindt u een verscheidenheid aan horecagelegenheden en winkels voor uw dagelijkse benodigdheden. De levendige Rijnstraat, Maasstraat, Scheldestraat en De Pijp liggen in de nabijheid en bieden tal van winkels, cafés en restaurants.
Het appartement is ideaal gelegen ten opzichte van het openbaar vervoer, met Station Amstel en RAI op slechts enkele minuten wandelen of fietsen. De nabijheid van de A10 en A2 snelwegen zorgt voor een uitstekende bereikbaarheid per auto, er is volop parkeergelegenheid direct voor de deur met de mogelijkheid voor een parkeervergunning.
Voor natuurliefhebbers liggen het Martin Luther King Park, Beatrixpark en het natuurgebied rond de Amstel op slechts enkele minuten lopen. Hier kunt u genieten van rust en groen midden in de stad.
Kortom, een ideale plek om thuis te komen en in luxe te genieten van het beste dat Amsterdam te bieden heeft.
Indeling:
Entree/hal met luxe toiletruimte, lichte woonkamer met luxe open keuken met diverse inbouwapparatuur. Aan de achterzijde van het appartement bevinden zich twee slaapkamer, waarvan één met balkon. De badkamer is gelegen in het midden van
het appartement en is voorzien van ruime inloopdouche en dubbele wastafel. Het gehele appartement is voorzien van een fraaie eiken houten vloer.
Bijzonderheden:
- Verbouwing afgerond in 2023;
- VVE- bijdrage € 95,-- per maand;
- Alle binnenwanden zijn vernieuwd en geïsoleerd;
- Dak en buitenwanden zijn geïsoleerd;
- Alle ramen zijn vervangen door HR++ glas;
- Elektra is nieuw aangelegd;
- Leidingwerk is nieuw aangelegd;
- CV installatie is nieuw aangelegd (inclusief nieuwe ketel);
- Airco’s geïnstalleerd in slaapkamers en woonkamer (LG, kunnen ook gebruikt worden voor verwarming en kunnen worden bediend met zowel app als afstandsbediening);
- Alle binnendeuren en kozijnen vervangen;
- Wanden balkon geschilderd en vlonder gelegd;
- Toiletruimte is volledig vernieuwd (toilet is een toilet- bidet combinatie);
- Badkamer is volledig nieuw aangelegd inclusief elektrische vloerverwarming en elektrische handdoekradiator en automatische afzuiging;
- Keuken is nieuw geplaatst inclusief volledig nieuwe apparatuur (Siemens). Inductiekookplaat inclusief afzuiging in de kookplaat, Combi oven, Vaatwasser, Quooker.
- In grote slaapkamer is inbouwkast geplaatst;
- In de woonkamer is een maatwerk kast met LED verlichting geplaatst;
- De hele woning is uitgerust met Hue verlichting;
- Erfpacht gemeente Amsterdam is afgekocht tot en met 28 februari 2061. Overstap eeuwigdurende erfpacht ondertekend onder de gunstige regeling.
English translation:
Discover this beautifully renovated and preserved 3-room apartment (2023) on the third and top floor, located in the popular Rivierenbuurt. The leasehold has been bought off until February 28, 2061.
Enjoy the peace and coziness of Waverstraat, a one-way street with a friendly atmosphere. Just steps away you will find a variety of catering establishments and shops for your daily necessities. The lively Rijnstraat, Maasstraat, Scheldestraat and De Pijp are nearby and offer numerous shops, cafés and restaurants.
The apartment is ideally located for public transport, with Amstel Station and RAI just a few minutes' walk or cycle away. The proximity of the A10 and A2 highways ensures excellent accessibility by car, there is plenty of parking directly in front of the door with the option for a parking permit.
For nature lovers, the Martin Luther King Park, Beatrix Park and the nature reserve around the Amstel are just a few minutes' walk away. Here you can enjoy peace and greenery in the middle of the city.
In short, an ideal place to come home and enjoy the best that Amsterdam has to offer in luxury.
Layout:
Entrance/hall with luxurious toilet, bright living room with luxurious open kitchen with various built-in appliances. At the rear of the apartment there are two bedrooms, one of which has a balcony. The bathroom is located in the middle of
the apartment and is equipped with a spacious walk-in shower and double sink. The entire apartment has a beautiful oak wooden floor.
Particularities:
- Renovation completed in 2023;
- VVE contribution € 95 per month;
- All interior walls have been renovated and insulated;
- Roof and outer walls are insulated;
- All windows have been replaced with HR++ glass;
- Electricity has been newly installed;
- Piping has been newly installed;
- Central heating system has been newly installed (including new boiler);
- Air conditioning installed in bedrooms and living room (LG, can also be used for heating and can be controlled with both an app and a remote control);
- Replace all interior doors and frames;
- Balcony walls painted and decking laid;
- Toilet room has been completely renovated (toilet is a toilet-bidet combination);
- Bathroom has been completely renovated, including electric underfloor heating and electric towel radiator and automatic extraction;
- Kitchen has been newly installed including completely new equipment (Siemens). Induction hob including extractor in the hob, Combi oven, Dishwasher, Quooker.
- Built-in wardrobe in large bedroom;
- A custom cabinet with LED lighting has been installed in the living room;
- The entire house is equipped with Hue lighting;
- The municipal leasehold of Amsterdam has been bought off until February 28, 2061. Switch to perpetual leasehold signed under the favorable arrangement,
this will be followed up.
daar wordt aansluitend op overgegaan.
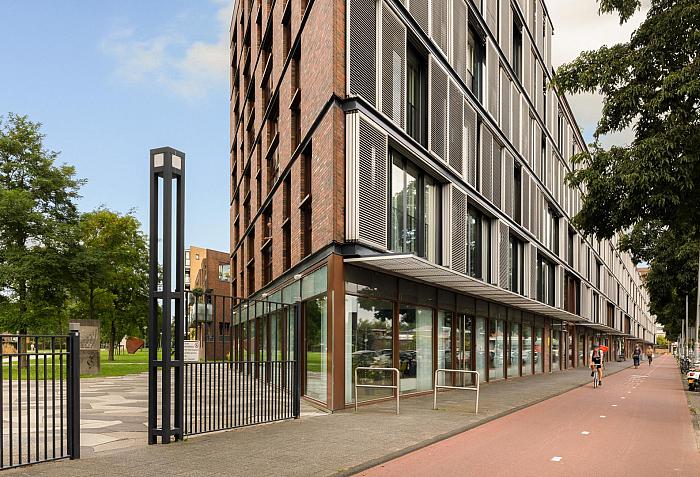 VERKOCHT
VERKOCHT
Wonen met uitzicht op een iconische molen, direct aan het water, in een ruim en modern appartement? Dit exclusieve 4-kamer appartement biedt een luxe leefervaring, gecombineerd met het comfort van een perfecte ligging. Met een luxueuze badkamer inclusief jacuzzi en stoomdouchecabine, royale ruimtes en een schitterend uitzicht, is dit een plek waar u zich direct thuis zult voelen.
Woonkamer met adembenemend uitzicht
De riante woonkamer straalt in het zonlicht dankzij de hoekligging met grote raampartijen aan beide zijden en een vrij uitzicht over het kabbelende water van de Cruquiuskade en de charmante Molen de Gooyer. Of het nu zomer of winter is, de panoramische uitzichten en de rustgevende lichtinval maken elke dag bijzonder. In de warme maanden kunt u zelfs alle ramen tegen elkaar openzetten en genieten van een zachte zomerbries.
Entertainment in stijl: moderne keuken
De open keuken, uitgerust met hoogwaardige inbouwapparatuur, zoals een 5-pits inductiekookplaat, vaatwasser en combi-oven, vormt het hart van het huis. Het stijlvolle keukeneiland met baropstelling nodigt uit tot gezellige borrels met vrienden of familie, terwijl u geniet van het betoverende uitzicht. Hier wordt koken écht een belevenis!
Luxe slaapkamers en serene ontspanning
Het appartement biedt drie lichte slaapkamers, waarvan de riante master bedroom extra flexibiliteit biedt – deze kan eenvoudig worden gesplitst in twee aparte ruimten. De kamers zijn voorzien van grote ramen met uitzicht op het water, perfect te verduisteren met elegante shutters. De master bedroom heeft bovendien toegang tot een interne loggia die momenteel als thuiswerkplek dienstdoet, maar die u kunt omtoveren tot een sfeervolle stadstuin, waar u optimaal kunt genieten van het zonnetje en de frisse lucht.
Wellness in eigen huis
De badkamer is een oase van rust en luxe. Met een Turkse stoomdouche (geplaatst in 2021), een jacuzzi en dubbele wastafels, biedt deze ruimte alles om ultiem te ontspannen na een lange dag. Het separate toilet bevindt zich eveneens in de hal, handig en discreet geplaatst.
Optimale indeling en voorzieningen
De woning is uitstekend ingedeeld, met een aparte ruimte voor de wasmachine en droger, en een berging van maar liefst 15 m² in de onderbouw. De eigen parkeerplaats in de ondergrondse garage maakt dit appartement helemaal af. De lift brengt u rechtstreeks van de garage naar uw eigen verdieping.
Ideale ligging: rust én reuring Geniet van de perfecte balans tussen een rustige ligging en de levendigheid van de stad. De woning bevindt zich direct aan het water, op steenworp afstand van het mooie rustige Funenpark, het populaire Brouwerij 't IJ en het michelin restaurant “Coulisse” op een steenworp afstand. Stap in uw boot en vaar zo de grachten op, of wandel naar de vele hippe restaurants en cafés in de buurt. Met supermarkten, de Dappermarkt, en openbaar vervoer om de hoek, en de ringweg binnen handbereik, woont u hier letterlijk in het hart van Amsterdam, maar zonder de drukte.
Bijzonderheden:
Riante 171 m² woonoppervlakte;
3 ruime slaapkamers;
Gezonde VvE met een maandelijkse bijdrage;
Uitzicht over water en de molen De Gooyer;
Luxe badkamer met jacuzzi en stoomdouche;
Zeer grote berging (15 m²);
Gelegen op eigen grond;
Rustige ligging, maar toch midden in de stad.
Dit appartement is niet zomaar een woning, het is een plek waar luxe, ruimte en een adembenemend uitzicht samenkomen. Recent zijn alle muren en het plafond in het gehele appartement opnieuw gestuct en geverfd. De houten vloer is prachtig afgewerkt in een warme waslaag. De woning is perfect voor wie er direct wil intrekken. Mis deze unieke kans niet en maak snel een afspraak voor een bezichtiging!
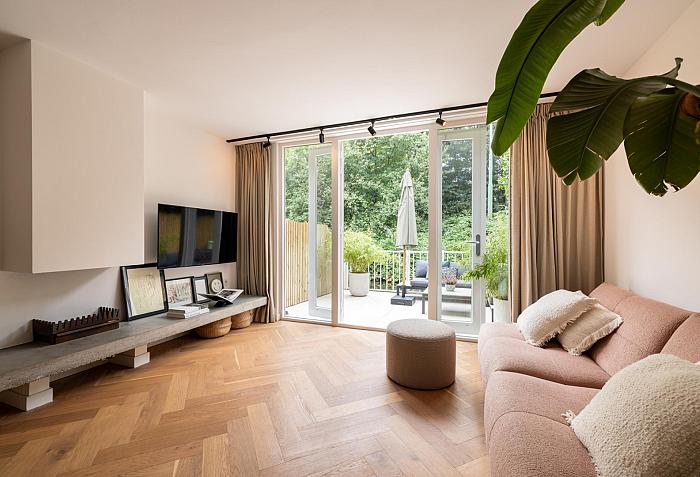 VERKOCHT
VERKOCHT
Gelegen op een unieke en rustige locatie, achter de woningen aan de Amstelveenseweg, biedt deze charmante eengezinswoning van 102 m² een perfecte balans tussen natuur en stadse gemakken. Hier woont u aan het water, omgeven door groen, met het Amsterdamse Bos letterlijk achter de tuin, terwijl de drukte van de stad ver weg lijkt. Ideaal voor liefhebbers van rust, ruimte, en een actieve levensstijl.
Wonen aan Vaarwater – Geniet van een Leven aan het Water
Stel u voor: een zonnige ochtend waarin u direct vanuit uw tuin uw boot instapt om een ontspannen tocht over het water te maken. Deze woning maakt dat droombeeld werkelijkheid. De achtertuin grenst aan het water, waardoor u altijd kunt genieten van de rust en vrijheid die het water biedt.
Riante en Slimme Indeling
Begane grond: U komt binnen in een ruime hal met garderobe en modern toilet. De lichte woonkamer met sfeervolle open haard en een moderne open keuken, voorzien van diverse inbouwapparatuur, biedt toegang tot de zonnige achtertuin aan het water. Aparte berging aan de voorzijde met vloerverwarming, wasmachine, droger, tweede koelkast en vriezer. Mooie ruimte ook om in te werken.
Eerste verdieping: Hier vindt u een slaapkamer/werkkamer aan de voorzijde, een luxe badkamer met ligbad, inloopdouche, toilet en wastafel, en een ruime slaapkamer met airco aan de achterzijde. Via de voorzijde is er toegang tot een fraai terras, waar u heerlijk kunt genieten van uw kop koffie in de ochtendzon.
Tweede verdieping: Op de bovenste verdieping bevindt zich een ruime slaapkamer met toegang tot een terras aan de achterzijde, met een fantastisch uitzicht richting het Amsterdamse Bos. Daarnaast vindt u hier een walk-in closet met CV-opstelling en een extra terras aan de voorzijde.
Ruime, Luxe Buitenruimtes
Met drie terrassen heeft u altijd de keuze tussen zon en schaduw, of u nu van het water wilt genieten of liever wat meer privacy zoekt. De tuin aan het water is de ideale plek voor gezellige diners, borrels, of gewoon ontspannen genieten van de natuur om u heen.
Comfort en Gemak
De slaapkamers aan de achterzijde zijn voorzien van airconditioning, waardoor u zelfs op warme zomerdagen comfortabel kunt slapen. Daarnaast biedt de aparte schuur, met vloerverwarming en alle nodige voorzieningen zoals een wasmachine, droger, koelkast en vriezer, extra gemak en opslagruimte.
Omringd door Natuur en Activiteiten
De woning ligt op loopafstand van tal van recreatiemogelijkheden. Ga voor een sportieve dag naar de Bosbaan, ontspan bij Spa Zuiver of woon een voorstelling bij in het Bos Theater. Voor de sportievelingen liggen er diverse sportvelden in de buurt. Hier woont u te midden van natuur en ontspanning, met volop mogelijkheden voor een actieve en gezonde levensstijl.
Rustige en Centrale Ligging
Hoewel deze woning zich op een steenworp afstand van de stad bevindt, ervaart u hier een serene en vredige woonomgeving. De woning is gelegen achter de drukke Amstelveenseweg, wat zorgt voor maximale rust en privacy. Tegelijkertijd zijn winkels, horeca en andere voorzieningen binnen handbereik.
Deze Woning Biedt Alles Wat U Zich Kunt Wensen!
Of u nu op zoek bent naar rust en ontspanning, of juist naar een plek die u toegang biedt tot een actieve en dynamische levensstijl, deze woning biedt het allemaal. Met zijn unieke ligging, luxe afwerking en tal van voorzieningen, is dit echt een buitenkans. In juli 2024 is de buitenzijde geschilderd en zijn er nieuwe ramen en kozijnen op de eerste etage geplaatst. Het terras/tuin aan het water is toen ook aangepakt. Conform opgave van de gemeente Amsterdam zijn er twee parkeervergunningen aan te vragen.
Plan vandaag nog een bezichtiging en laat u verrassen door de charme en mogelijkheden van deze prachtige woning!
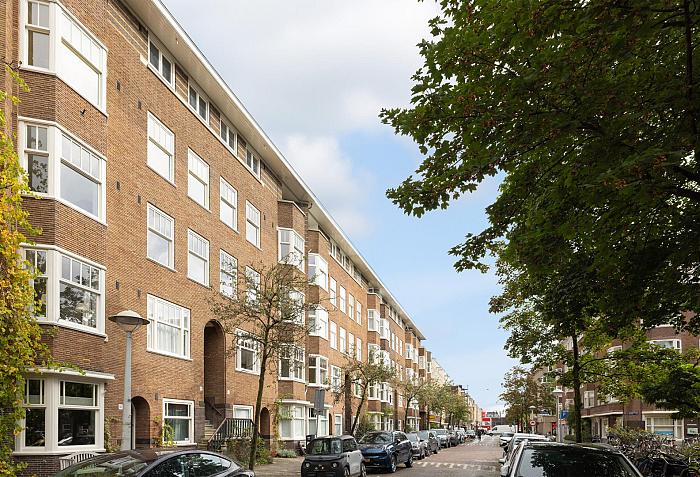 VERKOCHT
VERKOCHT
Ben je op zoek naar een sfeervol en licht appartement met ruimte, comfort en een fantastische locatie in Amsterdam? Dit prachtige appartement aan de Lekstraat 90-2, gelegen in het hart van de geliefde Rivierenbuurt, biedt je maar liefst 89 m² woonoppervlak én een ruime berging van 23 m² op de zolderverdieping. Met een ligging aan een rustig plantsoen, nabij alle voorzieningen en het bruisende stadsleven, is dit de ideale plek om te wonen!
Wonen in het populaire Stadsdeel Zuid
Dit goed onderhouden appartement bevindt zich op een uitstekende locatie in Amsterdam-Zuid. Op loopafstand vind je een ruim aanbod aan winkels, gezellige cafés en restaurants in de Maasstraat, Rijnstraat, Van Woustraat en de levendige Pijp. Geniet van de rust en het groen in het nabijgelegen Martin Luther Kingpark, of maak gebruik van de vele sportfaciliteiten in de buurt. De bereikbaarheid is optimaal: met de A2 en A10 om de hoek, ben je zo de stad uit, terwijl de Noord/Zuidlijn en treinstations Amstel en RAI je in no time naar andere stadsdelen of zelfs verder brengen.
Comfort en ruimte
Dit appartement heeft een zeer functionele indeling met sfeervolle kamers en suite, voorzien van authentieke kastruimte en prachtige openslaande deuren die toegang geven tot het balkon op het noorden. Hier kun je heerlijk ontspannen, aan de voorzijde is een erker met weids uitzicht over het plantsoen. De open keuken is via het eetgedeelte te bereiken en is van alle gemakken voorzien. Daarnaast beschikt het appartement over twee ruime slaapkamers en een nette badkamer met ligbad, wc en wastafel. De totale woonoppervlakte van 89 m² biedt volop mogelijkheden voor comfortabel wonen.
Ruime zolderberging met extra badkamer
Een extra pluspunt van deze woning is de royale berging van 23 m² op de vierde verdieping, die zelfs voorzien is van een eigen badkamer. Ideaal als werkruimte, hobbyruimte of opslag, met alle gemakken van een tweede badkamer.
Duurzaam en toekomstbestendig
De woning beschikt over energielabel C en er is overgestapt naar eeuwigdurende erfpacht. Dit betekent dat je een jaarlijkse canon betaalt en vanaf het einde van het tijdvak (2050) is er voor gekozen om een eeuwigdurende jaarlijkse canon te betalen. Dit biedt zekerheid en stabiliteit voor de toekomst.
Parkeren via vergunning
Parkeren in de buurt is goed geregeld via een parkeervergunning, zodat je altijd een plekje dichtbij huis hebt.
Indeling
Woonoppervlak: 89 m²
Kamers en suite met kastruimte en openslaande deuren naar balkon
Open keuken
Badkamer met ligbad, wc en wastafel
Twee ruime slaapkamers
Zolderberging van 23 m² met tweede badkamer
Balkon op het noorden
Samengevat
Dit lichte en ruime appartement aan de Lekstraat 90-2 biedt alles wat je zoekt: een fijne woonruimte, volop bergruimte, en een perfecte ligging in een van de meest gewilde buurten van Amsterdam. Met alle voorzieningen en uitgaansmogelijkheden om de hoek, ben je verzekerd van het beste van beide werelden: rust en levendigheid in een prachtig deel van de stad.
Interesse? Maak snel een afspraak voor een bezichtiging en ontdek zelf de charme van deze woning!
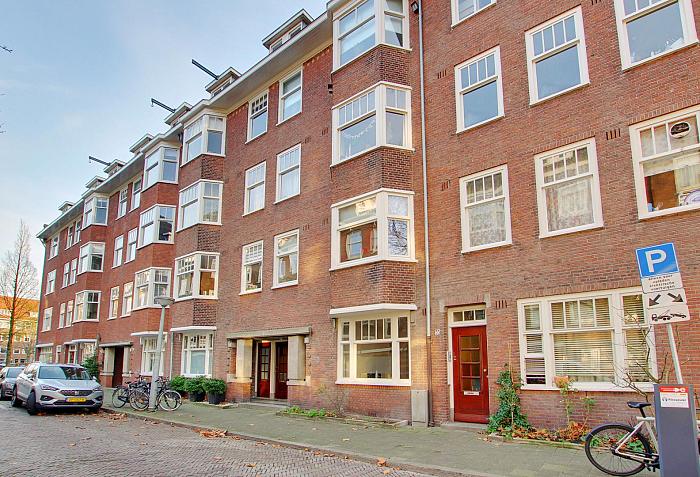 VERKOCHT
VERKOCHT
Licht en modern 2-kamer appartement van 60 m² met zonnige tuin op het zuiden, midden in de populaire Hoofddorppleinbuurt!
Wonen in één van de meest gewilde buurten van Amsterdam? Dit prachtig onderhouden appartement biedt je alles wat je zoekt: een riante tuin op het zuiden, vloerverwarming in de badkamer voor extra comfort, en dat allemaal op een toplocatie vlakbij de Westlandgracht, waar je kunt genieten van zonneparkjes en zelfs je eigen boot kunt aanleggen!
Highlights van de woning:
- Ruime 60 m² woonoppervlakte met een doordachte indeling
- Riante tuin op het zuiden – perfect voor zonliefhebbers
- Luxe badkamer met vloerverwarming voor extra comfort
- Laadpaal voor twee elektrische auto's schuin voor de woning
- Direct te betrekken – stijlvol gemeubileerd en gestoffeerd
- HR++ glas voor extra comfort en energiezuinigheid
- Op loopafstand van het Vondelpark en gezellige buurtwinkels, cafés en restaurants
- Westlandgracht om de hoek, met zonneparkjes en aanlegmogelijkheid voor een boot
- Oplevering van de woning dient te gebeuren in 2024
Locatie en bereikbaarheid: Dit appartement is ideaal gelegen in de geliefde Hoofddorppleinbuurt, op een steenworp afstand van het Vondelpark en de Westlandgracht, waar je kunt genieten van het buitenleven in de zonneparkjes of zelfs je eigen boot kunt aanleggen. Of je nu houdt van een wandeling door het park, gezellig shoppen, of een hapje eten in één van de sfeervolle restaurants, hier kan het allemaal. Het bruisende centrum van Amsterdam bereik je binnen 10 minuten fietsen, en met de nabijheid van uitvalswegen (A10, A4) en openbaar vervoer is ook de rest van de stad makkelijk te bereiken.
Indeling: Bij binnenkomst via je eigen entree betreed je een ruim tochtportaal. De royale woonkamer aan de voorzijde biedt volop ruimte voor ontspanning. De moderne eetkeuken aan de achterzijde, uitgerust met alle benodigde inbouwapparatuur (koelkast, vriezer, vaatwasser, magnetron, oven en 4-pits gasfornuis), nodigt uit tot koken en gezellige diners. Vanuit de keuken stap je direct de zonnige tuin in, waar je kunt genieten van lange zomeravonden. De slaapkamer, eveneens gelegen aan de tuinzijde, is rustig en licht. In het hart van de woning vind je de recent vernieuwde badkamer, voorzien van een luxe inloopdouche, dubbele wastafel, toilet, vloerverwarming en een wasmachine.
Waarom je hier wilt wonen: Dit sfeervolle appartement biedt de perfecte mix van rust, ruimte en stadsleven. De ligging op de begane grond met een zonnige tuin en luxe voorzieningen, zoals vloerverwarming in de badkamer en een laadpaal voor elektrische auto’s, maken dit een unieke kans in de drukbezochte Hoofddorppleinbuurt.
Wees er snel bij, dit pareltje is direct beschikbaar en de oplevering kan in 2024 plaatsvinden!
Interesse? Neem vandaag nog contact op en plan een bezichtiging.
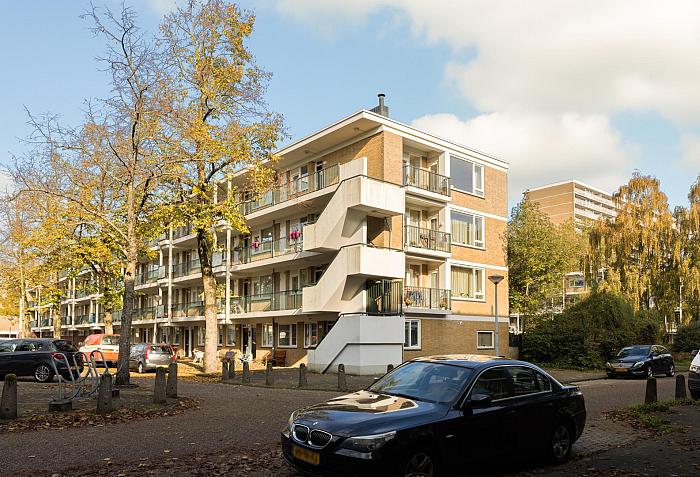 VERKOCHT
VERKOCHT
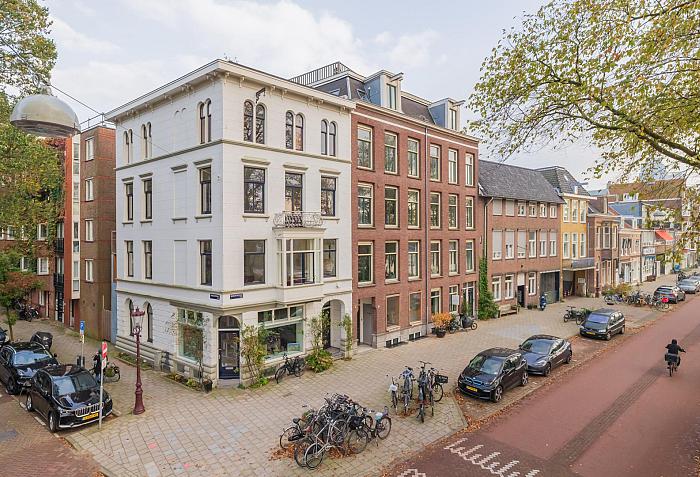 VERKOCHT
VERKOCHT
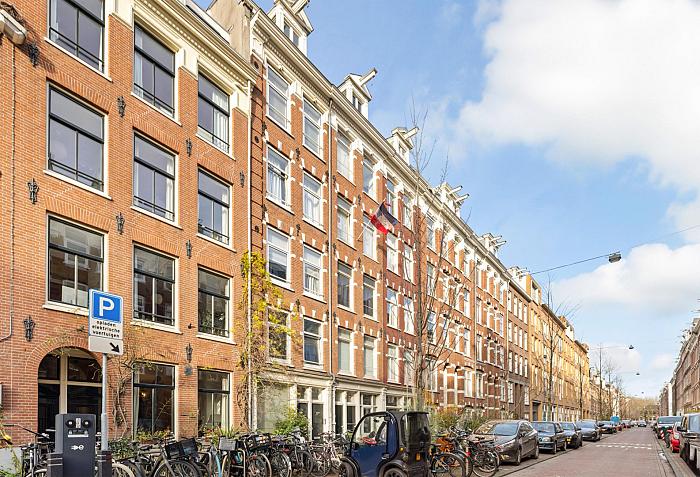 VERKOCHT
VERKOCHT
Welkom in jouw nieuwe thuis
Stap binnen aan de Van Oldenbarneveldtstraat 72-A2. Dit charmante appartement combineert karakter met modern gemak. Hier woon je midden in de stad, in een gezellige buurt waar alles dichtbij is en de woning is gelegen op eigen grond.
Slim ingedeeld en licht
Je hebt 43 m² aan slim ingedeelde woonruimte. De woonkamer aan de achterzijde is heerlijk licht en geeft toegang tot jouw balkon van 4 m². Begin de dag met koffie, lekker in de buitenlucht op het balkon. Met een inhoud van 151 m³ voelt alles ruim en comfortabel.
Gezellig koken in jouw keuken
Je komt binnen via het gemeenschappelijke trappenhuis. Direct stap je de moderne keuken binnen. Hier kook je de lekkerste maaltijden. In de gang is ook een ruime 'inloopkast' voor het opbergen van verschillende spullen. Vanuit de keuken loop je naar de sfeervolle woonkamer. Alles is praktisch ingericht en afgestemd op jouw comfort.
Ontspannen in jouw badkamer
Achter in de woning vind je de luxe badkamer. Geniet van de inloopdouche, het stijlvolle wastafelmeubel en het toilet. Alles is modern en strak afgewerkt. Dit is jouw eigen oase van rust. Net voor de badkamer is een ruime kast met de wasmachine-aansluiting.
Slapen en opbergen
De slaapkamer ligt aan de voorzijde. Deze ruime kamer biedt veel privacy. De inbouwkast helpt je om alles netjes op te bergen. Hier slaap je heerlijk en word je uitgerust wakker. Tevens is er tegenover het bed nog handige bergruimte gerealiseerd en is er een meterkast in deze ruimte.
Waarom dit jouw buurt is
Je woont in de bruisende Frederik Hendrikbuurt. Winkels, restaurants en het Westerpark liggen om de hoek. Wandel in 10 minuten naar de Jordaan. Pak eenvoudig de tram of fiets overal naartoe. Parkeren regel je via een vergunning.
Handige weetjes:
Eigen grond
Bouwjaar: 1890
Energielabel: B
Actieve VvE, bijdrage € 44 per maand, binnen de VvE zijn er plannen om dit in de toekomst te gaan verhogen
Dubbel glas en goede isolatie
Mis deze kans niet
Plan direct een bezichtiging. Ontdek zelf hoe fijn het hier is. Dit appartement wacht op jou!
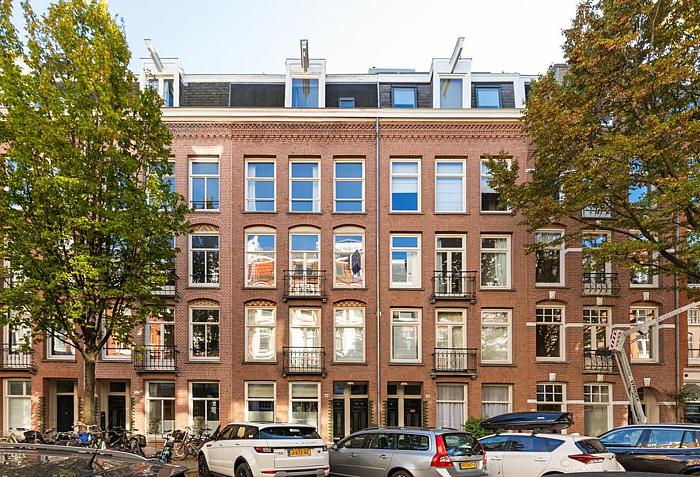 VERKOCHT
VERKOCHT
In de charmante en geliefde wijk Duivelseiland, midden in het bruisende Amsterdam, vindt u dit prachtige dubbele bovenhuis met een eigen entree op de 2e verdieping. De woning met een royale woonoppervlakte, moderne indeling en luxe buitenruimtes op een uitstekende locatie. Het huis is voorzien met het energielabel C.
Tweede verdieping:
Eigen entree met garderobe.
Derde verdieping:
Op deze woonverdieping vindt u een lichte en royale woonkeuken met een moderne open keuken. De keuken is voorzien van alle gemakken en biedt toegang tot het zonnige balkon op het zuiden, ideaal om te genieten van de middag- en avondzon. De ruime en open opzet maakt dit een perfecte plek om te koken, dineren en ontspannen.
Vierde verdieping:
Deze verdieping beschikt over drie goed bemeten slaapkamers. De ruime hoofdslaapkamer is gelegen aan de achterzijde en biedt veel privacy. Aan de voorzijde zijn twee extra kamers, perfect te gebruiken als kinderkamers, logeerkamers of een thuiskantoor. De luxe badkamer in het hart van deze verdieping is uitgerust met een inloopdouche, ligbad, wasmachine en drogerplek en een dubbele wastafel. Verder is er een apart toilet en een vaste kast met eventueel ruimte voor de wasmachine en droger.
Terras verdieping:
De vaste trap leidt naar de dakopbouw, die toegang biedt tot het spectaculaire dakterras van maar liefst 29 m². Deze zonnige buitenruimte biedt een panoramisch uitzicht over Amsterdam en is een ideale plek om te ontspannen of te genieten met vrienden en familie.
Bijzonderheden:
Woonoppervlakte: 109 m² (conform NEN 2580);
Dakterras van 29 m² en balkon op het zuiden;
In 2019 is er een nieuwe kelder geplaats en heeft er dus funderingherstel plaatsgevonden;
Energielabel C;
Gelegen op een toplocatie in Duivelseiland, Amsterdam Zuid;
Drie slaapkamers en een luxe badkamer;
Op loopafstand van het Museumplein, de Pijp en diverse winkels en restaurants;
Uitstekende bereikbaarheid met het openbaar vervoer, waaronder de Noord/Zuidlijn
Schiphol is te bereiken binnen 23 minuten
Wonen op de Cornelis Anthoniszstraat 64-3 betekent genieten van een uniek en comfortabel huis op een van de meest populaire locaties in Amsterdam.
Maak snel een afspraak voor een bezichtiging en ervaar het zelf!
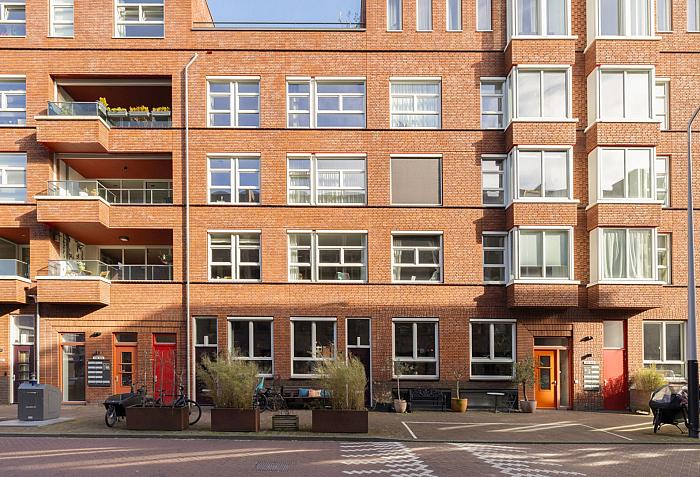 VERKOCHT
VERKOCHT
Indeling begane grond:
Bij binnenkomst valt gelijk het hoge plafond op. Het eetgedeelte is aan de voorzijde met aansluitend de fraaie open keuken met diverse inbouwapparatuur zoals een koelkast, vriezer, combi-oven, elektrische kookplaat met ingebouwde afzuiger en een vaatwasmachine. Via de leeshoek is het woongedeelte aan de achterzijde te bereiken met toegang tot het balkon.
Indeling tuinverdieping:
Masterbedroom aan de achterzijde met toegang tot de tuin. Via de gang is het aparte toilet te bereiken, de waskamer met stadsverwarming/WTW en de luxe badkamer met een prachtig ligbad, wastafel en een ruime inloopdouche. De tweede slaapkamer is gelegen aan de voorzijde en heeft een mooie inloopkast.
Kelder:
Ruime berging van 6,4 m2 en een parkeerplaats (nummer 60). Deze plek is separaat te kopen voor € 60.000,-- k.k.
Wonen in de Houthaven – Stijlvol en toch centraal gelegen
Droom je van wonen aan het water, dichtbij het centrum van Amsterdam? In de Houthaven woon je op een unieke plek met een rijke historie en een moderne uitstraling. Ooit het domein van scheepswerven en handelsschepen, nu een duurzame, autoluwe woonwijk op zeven eilanden, omgeven door grachten.
Alles binnen handbereik
- Winkels, supermarkten, basis- en middelbare scholen om de hoek
- Noordermarkt en Lindengrachtmarkt in het weekend
- Cafe’s en restaurants, denk aan REM Eiland, Moos, Dignita en BAK.
- Voetbal- en hockeyclubs op fietsafstand
- Zwemmen en suppen in het IJ op loopafstand
- En de altijd gezellige Jordaan is je achtertuin
Optimaal bereik
Met de fiets ben je in vijf minuten in de Jordaan of het Westerpark. Liever met de auto? De ring A10 ligt op slechts vijf minuten rijden. Openbaar vervoer? Er zijn directe busverbindingen naar de hele stad en de pont bij de Pontsteiger brengt je zo naar Amsterdam-Noord. Heb je een boot? Vaar direct het IJ op en ontdek de stad vanaf het water.
Wonen in de Houthaven betekent luxe, comfort en de vrijheid van water om je heen. Een wijk met karakter, historie en een bruisende toekomst.
Mis deze kans niet en plan snel een bezichtiging!
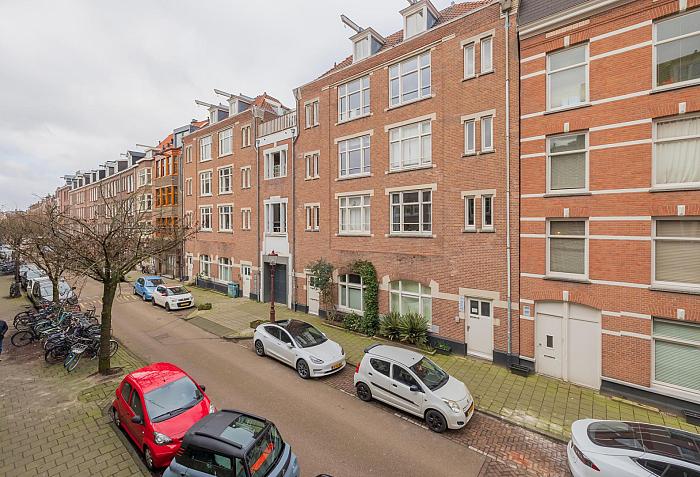 VERKOCHT
VERKOCHT
Licht en stijlvol appartement met royaal terras (11 m2) in De Pijp – op eigen grond!
Welkom aan de Pieter Aertszstraat 129-1, een sfeervol en licht appartement in het hart van De Pijp. Dit charmante 2-kamerappartement combineert comfort, ruimte en een rustige ligging met alle levendigheid van de stad binnen handbereik.
Wonen met een buitengevoel
Een van de absolute hoogtepunten van deze woning is het ruime terras, direct grenzend aan de woonkamer en keuken. Dankzij de grote ramen, van vloer tot plafond, geniet je hier van heerlijk licht en een soepele overgang tussen binnen en buiten, perfect voor ontspannen ochtenden met een kopje koffie of om vrienden te ontvangen tijdens een borrel of diner.
Open indeling
Bij binnenkomst leidt de hal je naar een lichte en ruime woonkamer, die een uitnodigende sfeer heeft dankzij de open keuken. De keuken is goed uitgerust met een vaatwasser, koelkast, oven en fornuis. De woonkamer geeft direct toegang tot een royaal terras. De slaapkamer ligt aan de voorkant van het huis en is voorzien van twee grote, op maat gemaakte inbouwkasten en hebben verduisterende gordijnen. Op zonnige dagen kun je een van de grote ramen openzetten en genieten van de zon en de blauwe lucht. De hal geeft toegang tot de nette badkamer met een douche, wastafel en een toilet. Er is een aparte wasruimte met de CV-opstelling, wasmachine en droger.
Uitstekende locatie
Het appartement ligt in een rustige straat maar heeft alle gemakken van de wijk De Pijp letterlijk om de hoek. Binnen 1-5 minuten lopen vind je talloze cafés (o.a. Coffee Bru, Juice Brothers), trendy restaurants (o.a. Nazka, wijnbar Rayleigh & Ramsay, Tapmarin, Spaghetteria) en drie supermarkten. Het Sarphatipark, het Tweede van der Helstplein (o.a. Glouglou, Cafe Buhrs, Renato's Pizzaria) en de populaire Albert Cuypmarkt liggen op 10 minuten loopafstand. Het appartement is optimaal gelegen voor woon-werkverkeer en reizen (Schiphol), met uitstekende verbindingen met het openbaar vervoer (meerdere trams, de Noord-Zuid-metrolijn, het Amstelstation) en een directe toegang tot de snelweg is in de buurt.
Bijzonderheden
Gelegen op eigen grond – geen erfpacht!
Ruim terras met directe toegang vanuit woonkamer en keuken
Rustige straat in het populaire De Pijp
Veel lichtinval en een prettige indeling
Goede OV-verbindingen en voorzieningen in de buurt
Dit appartement is een unieke kans voor wie comfortabel en stijlvol wil wonen in een van de meest geliefde buurten van Amsterdam. Interesse? Plan snel een bezichtiging!
Due to high enthusiasm, the property is being sold by tender. Bids can be made by mail/via move account no later than Thursday, March 13, 2025, before 10:00 am.
Bright and stylish apartment with large terrace (11 m2) in De Pijp neighbourhood
Welcome to the Pieter Aertszstraat 129-1, an attractive, light apartment in the heart of De Pijp. This charming 2-room apartment combines comfort, space and a quiet location with all of the liveliness of the city within walking distance.
Living with an outdoor feeling
One of the absolute highlights of this property is the spacious terrace, directly adjacent to the living room and kitchen. Thanks to the large floor-to-ceiling windows, you can enjoy wonderful light and a smooth transition between the inside and outside, perfect for relaxed mornings with a cup of coffee or entertaining friends over drinks or dinner.
Open layout
Upon entering, the hall leads you to a bright and spacious living room, which has an inviting atmosphere thanks to the open plan kitchen. The kitchen is well-equipped with a dishwasher, fridge, oven and stove. The living room opens directly onto a generously sized terrace. The bedroom is located at the front of the house and features two large custom build-in wardrobes and black-out curtains. On sunny days you can open one of the large windows and soak up the sunshine and blue skies. The hallway gives way to a well-planned bathroom with a shower, washbasin and a toilet, and a separate laundry room with a boiler, washing machine and dryer.
Excellent location
The apartment is located in a quiet street, but with all the conveniences and excitement of De Pijp neighbourhood literally around the corner. Within 1-5 minutes’ walking distance you will find numerous cafes (e.g. Coffee Bru, Juice Brothers), trendy restaurants (e.g. Nazka, wine bar Rayleigh & Ramsay, Tapmarin, Spaghetteria) and three supermarkets (AH, Marqt, Stadsmarkt). The Sarphatipark, the Tweede van der Helstplein (e.g. Glouglou, Cafe Buhrs, Renato’s Pizzaria) and the popular Albert Cuyp market are within a 10-minute stroll away. The apartment is situated optimally for commuting and travel, with excellent public transport connections (multiple trams, the North-South metro line, Amstel train station) and direct access onto the highway nearby.
Highlights
• Bright living space that opens directly onto a spacious terrace
• Quiet street in popular De Pijp neighbhourhood, stone’s throw from cafes, restaurants, bars and supermarkets
• Lots of light and a practical, modern layout featuring an open kitchen/ living space
• Excellent public transport connections nearby
• Located on private land – freehold property
This apartment poses a unique opportunity to live on a quiet, bright and leafy street right in the heart of the buzzing Pijp, one of the most trendy, popular neighbourhoods in Amsterdam. Interested in a viewing? Get in touch right away!
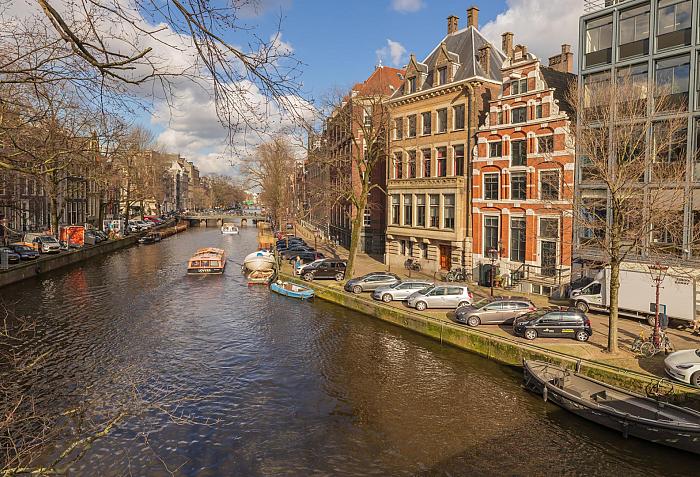 VERKOCHT
VERKOCHT
Wonen in het hart van Amsterdam, in een prachtig Rijksmonument aan de Herengracht – wie droomt daar niet van? Dit ruime en sfeervolle appartement (171 m²) is gelegen in een charmant pand met voor- en achterhuis, en combineert historische allure met hedendaags comfort. De woning is volledig gemoderniseerd, voorzien van een nieuwe fundering en staat op eigen grond. Hier geniet je van de rust en privacy van een luxe woning, terwijl de levendigheid van de stad letterlijk om de hoek ligt.
Indeling
Via de chique gemeenschappelijke entree met marmeren vloer bereik je de voordeur van het appartement. Binnen valt meteen het karakter op: authentieke balken en robuuste steunpilaren gaan hier moeiteloos samen met moderne elementen zoals een gietvloer, strakke wanden en een stijlvolle open keuken.
Aan de grachtzijde bevindt zich het leefgedeelte, met een ruim eetgedeelte en de moderne keuken. Deze is royaal opgezet en voorzien van alle wenselijke inbouwapparatuur: een vaatwasser, koelkast, oven, inductiekookplaat met downdraft en zelfs een wijnklimaatkast.
In het midden van de woning bevindt zich de gezellige zithoek, met een sfeervolle gashaard als blikvanger – een heerlijke plek om te ontspannen. Aangrenzend ligt de praktische bijkeuken met gastentoilet en opstelplaats voor wasmachine en droger.
De gang verbindt het woongedeelte met het slaapgedeelte en leidt naar de eerste luxe badkamer, voorzien van een ligbad, inloopdouche, dubbele wastafel en toilet. Zwarte stalen deuren en zwarte kranen geven het geheel een moderne, industriële uitstraling.
De ruime master bedroom grenst aan deze badkamer en is voorzien van ingebouwde kasten en een indrukwekkend hoog plafond van 2,90 meter. Aan de achterzijde van het pand liggen nog twee royale slaapkamers, beide met grote ramen en karakteristieke balkenplafonds. Ook hier ontbreekt het aan niets: een tweede badkamer met douche, toilet en wastafel biedt volop comfort voor bewoners of gasten.
Locatie
Het appartement ligt op een toplocatie aan de Herengracht, in het historische centrum van Amsterdam. Op loopafstand bevinden zich de geliefde '9 straatjes', met hun unieke boetiekjes, gezellige cafés en populaire restaurants. Ook culturele liefhebbers komen hier aan hun trekken met musea, galerieën en theaters in de directe omgeving.
De bereikbaarheid is uitstekend: tram- en bushaltes zijn op loopafstand, en ook met de auto is het appartement goed bereikbaar. In de nabije omgeving bevinden zich diverse parkeergarages.
Bijzonderheden
- Woonoppervlak ca. 171 m² (NEN 2580 meetrapport aanwezig)
- Gelegen op eigen grond
- Rijksmonument (nummer 1596)
- Nieuwe fundering
- Vloerverwarming in de gehele woning
- Gezonde en actieve VvE, servicekosten € 330,52 per maand
- Volledig gemoderniseerd met behoud van authentieke details
Stylish and fully modernized apartment (171 m²) in National Monument on the Herengracht - on own land with new foundation
Living in the heart of Amsterdam, in a beautiful National Monument on the Herengracht - who doesn't dream of that? This spacious and attractive apartment (171 m²) is located in a charming building with front and back house, combining historical allure with contemporary comfort. The house is fully modernized, with a new foundation and stands on private land. Here you can enjoy the peace and privacy of a luxury home, while the liveliness of the city is literally around the corner.
Layout
Through the chic communal entrance with marble floor you reach the front door of the apartment. Inside, you immediately notice the character: authentic beams and robust pillars effortlessly combine with modern elements such as a cast floor, clean walls and a stylish open kitchen.
On the canal side is the living area, with a spacious dining area and the modern kitchen. This is generously sized and equipped with all desirable appliances: a dishwasher, refrigerator, oven, induction cooktop with downdraft and even a wine cooler.
In the center of the house is the cozy sitting area, with an attractive gas fireplace as an eye-catcher - a wonderful place to relax. Adjacent is the practical utility room with guest toilet and setup for washer and dryer.
The hallway connects the living area with the sleeping area and leads to the first luxury bathroom, equipped with a bathtub, walk-in shower, double sink and toilet. Black steel doors and black faucets give it a modern, industrial look.
The spacious master bedroom is adjacent to this bathroom and features built-in closets and an impressively high ceiling of 2.90 meters. At the rear of the property are two more generous bedrooms, both with large windows and characteristic beamed ceilings. Nothing is lacking here either: a second bathroom with shower, toilet and sink offers plenty of comfort for residents or guests.
Location
The apartment is in a prime location on the Herengracht, in the historic center of Amsterdam. Within walking distance are the beloved '9 streets', with their unique boutiques, cozy cafes and popular restaurants. Cultural enthusiasts are also in their element here, with museums, galleries and theaters in the immediate vicinity.
Accessibility is excellent: streetcar and bus stops are within walking distance, and the apartment is also easily accessible by car. In the vicinity are several parking garages.
Details
- Living area approx 171 m² (NEN 2580 measurement report available)
- Located on private land
- National monument (number 1596)
- New foundation
- Underfloor heating throughout the house
- Healthy and active VvE, service costs € 330,52 per month
- Fully modernized while maintaining authentic details
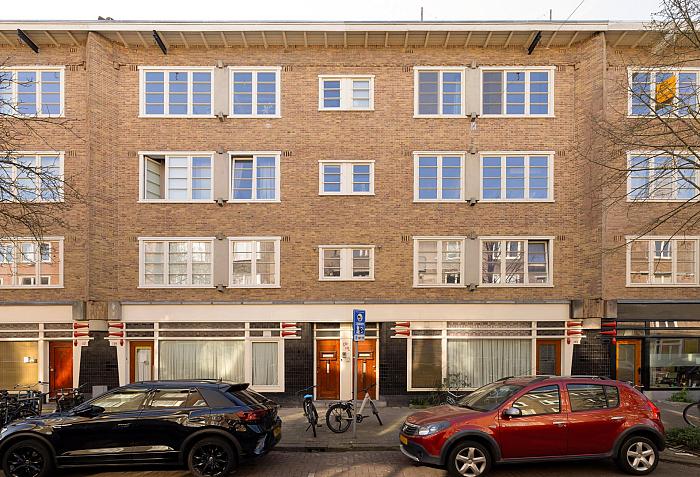 VERKOCHT
VERKOCHT
Dit smaakvolle en hoogwaardig gerenoveerde 3-kamerappartement van 66 m² aan de geliefde Van Speijkstraat straalt klasse en comfort uit. Met een volledige, zorgvuldige verbouwing in 2016 is deze woning tot in de puntjes verzorgd, waarbij luxe materialen en oog voor detail centraal staan. De sfeervolle (gas) open haard vormt het warme hart van de woning, terwijl het royale, zonnige balkon op het westen een waar verlengstuk is van de woonkamer — ideaal voor lange, ontspannen avonden in de zon.
Een ander belangrijk voordeel: de erfpachtcanon is na 2047 eeuwigdurend afgekocht. Dat biedt niet alleen financiële rust, maar ook toekomstbestendig woongenot.
Indeling:
Het goed onderhouden trappenhuis leidt naar een stijlvol appartement met een praktische en doordachte indeling. In de hal is ruimte voor een garderobe en toegang tot een separaat toilet, een moderne badkamer met vloerverwarming, dubbele wastafel, spiegelverwarming en een royale regendouche, alsmede een inpandige berging met wasmachineaansluiting.
Aan de voorzijde ligt een lichte kamer die uitstekend dienst kan doen als kinderkamer of rustige werkplek. Aan de achterzijde bevindt zich de ruime master bedroom, voorzien van inbouwkasten én directe toegang tot het heerlijke balkon op het westen.
De woonkamer is een plaatje: via een elegante zwarte stalen schuifdeur kom je binnen in een warme, uitnodigende ruimte. Blikvanger is de fraaie open haard, maar ook de dubbele openslaande deuren naar het ruime balkon trekken direct de aandacht. Hier geniet je van zon tot in de avonduren. De ingebouwde zithoek met opbergruimte maakt dit balkon niet alleen sfeervol, maar ook bijzonder functioneel.
De open keuken aan de voorzijde is met zorg ontworpen en op maat gemaakt. Voorzien van hoogwaardige Bosch inbouwapparatuur zoals een stoomoven, koel-vriescombinatie, vaatwasser en een 5-pits gasfornuis, is deze keuken zowel stijlvol als praktisch. De Novy-afzuigkap is fraai geïntegreerd, en het composiet aanrechtblad biedt een duurzame, luxe uitstraling. De gezellige bar met zitplek maakt het geheel compleet – een ideale plek om samen te komen.
Door het hele appartement ligt een fraaie lamelparketvloer die rust en eenheid brengt.
Locatie:
Gelegen in het geliefde stadsdeel De Baarsjes, in een rustige straat met alles binnen handbereik. In de directe omgeving vind je populaire eetgelegenheden als Thai Thai Poppetje, De Neef van Fred, Volare en Café Thuys. De Jan Evertsenstraat biedt een keur aan speciaalzaken, waaronder Casues (voor de beste kazen), The Winespot en bakkerij Fort Negen. Voor de dagelijkse boodschappen zijn de Ten Katemarkt en diverse supermarkten vlakbij. Bovendien zijn het Erasmuspark en Rembrandtpark op loopafstand – ideaal voor een wandeling of een moment van rust in het groen. De ligging is uitstekend: met de auto of het openbaar vervoer ben je zo in het centrum of op de A10.
Bijzonderheden:
Woonoppervlakte ca. 66 m²
Zonnig balkon van ca. 9 m², gelegen op het westen
Grond erfpacht: huidige canon € 339,32 per jaar
Eeuwigdurend afgekocht vanaf 2047
Actieve en professioneel beheerde VvE; servicekosten € 100,- per maand
Geheel en luxe verbouwd in 2016
Hoogwaardige maatwerkkeuken met Bosch apparatuur
Lamelparketvloer door de gehele woning
Energielabel: B
Attractive living with style and sunlight on the Van Speijkstraat
This tasteful and high-quality renovated 3-room apartment of 66 m² on the popular Van Speijkstraat exudes class and comfort. With a complete, meticulous renovation in 2016, this home has been taken care of to perfection, with luxury materials and attention to detail. The cozy (gas) fireplace forms the warm heart of the home, while the generous, sunny west-facing balcony is a true extension of the living room - ideal for long, relaxing evenings in the sun.
Another important advantage: the ground rent is bought off in perpetuity after 2047. That offers not only financial peace of mind, but also future-proof living enjoyment.
Layout:
The well-maintained stairwell leads to a stylish apartment with a practical and well thought-out layout. In the hall is space for a wardrobe and access to a separate toilet, a modern bathroom with underfloor heating, double sink, mirror heating and a generous rain shower, as well as an indoor storage room with washing machine connection.
At the front is a bright room that can perfectly serve as a children's room or quiet workplace. At the rear is the spacious master bedroom, with fitted wardrobes and direct access to the lovely west-facing balcony.
The living room is a picture: through an elegant black steel sliding door you enter a warm, inviting space. Eyecatcher is the beautiful fireplace, but also the double doors to the spacious balcony immediately attract attention. Here you will enjoy sunshine into the evening hours. The built-in seating area with storage makes this balcony not only attractive, but also particularly functional.
The open kitchen at the front is carefully designed and custom made. Equipped with high-quality Bosch built-in appliances such as a steam oven, fridge-freezer, dishwasher and a 5-burner gas stove, this kitchen is both stylish and practical. The Novy range hood is beautifully integrated, and the composite countertop offers a durable, luxurious look. The cozy bar with seating area completes the look - an ideal place to gather.
Throughout the apartment is a beautiful parquet floor that brings peace and unity.
Location:
Located in the popular district of De Baarsjes, in a quiet street with everything within easy reach. In the immediate vicinity you will find popular eateries such as Thai Thai Poppetje, De Neef van Fred, Volare and Café Thuys. Jan Evertsenstraat offers a variety of specialty stores, including Casues (for the best cheeses), The Winespot and bakery Fort Nine. For daily shopping, the Ten Katemarkt and several supermarkets are nearby. Moreover, the Erasmuspark and Rembrandtpark are within walking distance - ideal for a walk or a moment of rest in the greenery. The location is excellent: by car or public transport you can get to the center or the A10 in no time.
Details:
Living area approx. 66 m²
Sunny balcony of approx 9 m², located on the west
Ground lease: current canon € 339.32 per year
Perpetual bought off from 2047
Active and professionally managed VvE, service costs € 100, - per month
Completely and luxuriously remodeled in 2016
High quality custom kitchen with Bosch appliances
Parquet flooring throughout the house
Energy label:B
 VERKOCHT
VERKOCHT
Aan de Jan Ligthartstraat in het gewilde Amsterdam Osdorp bieden wij deze royale garagebox te koop aan. Met een afmeting van circa 7 meter lang en 3 meter breed biedt deze garage volop ruimte voor het stallen van uw auto, motor(en), fietsen of als extra opslagruimte.
Kenmerken:
• Voorzien van een elektrische garagedeur voor extra gemak en veiligheid
• Aansluitingen voor water en elektra aanwezig
• Ruime afmetingen: circa 21 m²
• Gelegen in een goed bereikbare en nette buurt
• Geschikt voor eigen gebruik of als investering/verhuur
• Erfpacht afgekocht tot 30 april 2038
Vraagprijs: € 55.000,– kosten koper
Deze garagebox is ideaal voor iedereen die extra ruimte zoekt in Amsterdam, of voor de belegger die op zoek is naar een aantrekkelijke investering. Dankzij de voorzieningen en de locatie is dit een zeer gewild object.
Interesse?
Neem snel contact met ons op voor meer informatie of een bezichtiging!
English:
For sale: spacious garage with electric door in Amsterdam Osdorp!
On the Jan Ligthartstraat in the popular Amsterdam Osdorp we offer this spacious garage for sale. With a size of approximately 7 meters long and 3 meters wide, this garage offers plenty of space for parking your car, motorcycle(s), bicycles or as extra storage space.
Features:
• Equipped with an electric garage door for extra convenience and safety
• Connections for water and electricity available
• Spacious dimensions: approximately 21 m²
• Located in an easily accessible and neat neighborhood
• Suitable for own use or as an investment/rental
• Leasehold bought off until April 30, 2038
Asking price: € 55,000,– buyer's costs
This garage is ideal for anyone looking for extra space in Amsterdam, or for the investor looking for an attractive investment. Thanks to the facilities and the location, this is a very popular property.
Interested? Please contact us for more information or a viewing!
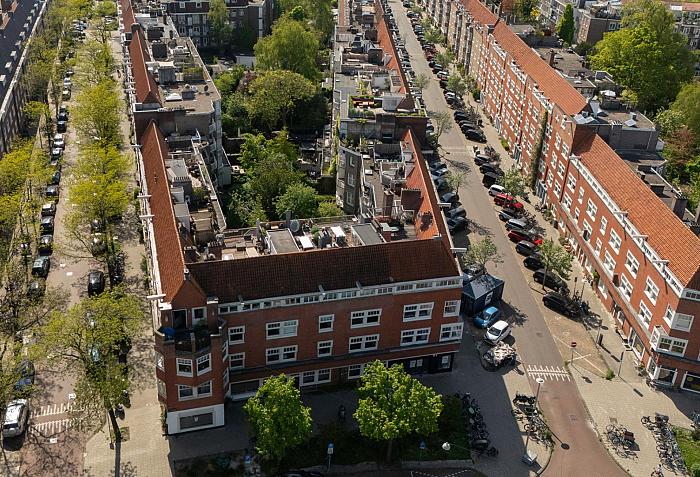 VERKOCHT
VERKOCHT
LICHT EN SMAAKVOL GERENOVEERD VIJFKAMER APPARTEMENT (CA. 100 M²) OP DE EERSTE VERDIEPING MET ZONNIG BALKON ÉN DAKTERRAS AAN DE ACHTERZIJDE EN GROEN UITZICHT AAN DE VOORZIJDE OVER HET MERWEDEPLEIN. MET EEN RUIME WOONKAMER, OPEN KEUKEN, DRIE SLAAPKAMERS EN NIEUWE BADKAMER.
Indeling – eerste verdieping
Via het trappenhuis bereik je de entree van het appartement op de eerste verdieping. De centrale hal geeft toegang tot het separate toilet, de meterkast en een handige bergkast. Aan de achterzijde ligt de eerste slaapkamer met directe toegang tot het balkon. Ook de in 2022 nieuw opgeleverde badkamer bevindt zich aan de achterzijde. Deze is uitgerust met een aparte douche en bad, wastafel en aansluitingen voor wasmachine en droger.
De lichte eetkamer met open keuken bevindt zich eveneens aan de achterzijde. Dankzij grote raampartijen en dubbele openslaande deuren naar het terras is dit een heerlijke plek. De keuken is voorzien van diverse inbouwapparatuur zoals een koelkast, vriezer, combimagnetron, vaatwasser, afzuigkap en een 5-pits gasfornuis met oven. Vanuit het eetgedeelte loop je zo het zonnige terras op. Hier beschik je over een ruim balkon én een verdiept dakterras (totaal ca. 21 m²) op het zuidwesten, waar je tot in de avond van de zon kunt genieten.
Aan de voorzijde bevinden zich nog drie kamers: een ruime woonkamer met uitzicht over het groene Merwedeplein en twee kamers die ideaal zijn als werk- en/of logeerkamer en slaapkamer. De huidige indeling is functioneel en flexibel: perfect voor gezinnen of thuiswerkers.
De woning is afgewerkt met een warme massief eikenhouten vloer en beschikt over diverse ruime inbouwkasten.
Ligging
Het appartement ligt aan een brede stoep met openbaar vervoer praktisch om de hoek, met directe verbindingen naar het Centrum, de Noord/Zuidlijn, station RAI, station Zuid en het Amstelstation. De uitvalswegen (A2 en A10) zijn snel bereikbaar en zowel De Pijp als het centrum van Amsterdam liggen op enkele minuten fietsen.
Het Merwedeplein is een van de mooiste pleinen van de Rivierenbuurt, met karakteristieke jaren ’30 bebouwing en een kindvriendelijke sfeer. Kinderen kunnen hier onbezorgd spelen op het grasveld, in de zandbak of het speeltuintje. De woning ligt tussen de groene Churchill-laan en Rooseveltlaan, met in de directe omgeving scholen, kinderopvang, sportverenigingen, het De Mirandabad, het Martin Luther Kingpark, het Beatrixpark en de Amstel. Voor dagelijkse boodschappen en gezellige horeca zijn de Maasstraat en de Scheldestraat op loopafstand.
VvE en erfpacht
De woning maakt deel uit van de Vereniging van Eigenaren Merwedeplein 57-59, bestaande uit vier leden, allen eigenaar/bewoner. De administratie wordt in eigen beheer gevoerd en er is een MJOP opgesteld. De maandelijkse bijdrage aan de VvE bedraagt € 100,- en de huidige reserve is circa € 23.000,-.
De verkopers zijn overgestapt op de Algemene Bepalingen 2016 voor erfpacht, met een jaarlijkse, geïndexeerde canon.
Bijzonderheden
- Gebruiksoppervlakte wonen: 99,7 m² (conform NEN 2580)
- Twee zonnige buitenruimtes (balkon én dakterras) op het zuidwesten van in totaal 21,1 m²
- Groen en vrij uitzicht aan de voorzijde over het Merwedeplein
- Courante indeling met drie slaapkamers, ook te gebruiken als aparte werk- en/of logeerkamer
- Ruime open eetkamer met keuken
- Moderne badkamer
- Eikenhouten vloer en inbouwkasten
- Volledig voorzien van dubbel glas
- Appartementsrecht gesplitst in 2005, woning gerenoveerd in 2007
- Overgestapt op erfpacht volgens de Algemene Bepalingen 2016 met jaarlijkse canon
Due to high levels of interest, the property will be sold by tender. Bids must be submitted by email/via Move Account no later than Friday, May 16, 2025, before 2:00 p.m.
BRIGHT AND TASTEFULLY RENOVATED FIVE-ROOM APARTMENT (APPROX. 100 M²) ON THE SECOND FLOOR WITH SUNNY BALCONY AND ROOF TERRACE AT THE REAR AND GREEN VIEWS AT THE FRONT OVER THE MERWEDEPLEIN. WITH A SPACIOUS LIVING ROOM, OPEN KITCHEN, THREE BEDROOMS AND NEW BATHROOM.
Layout - second floor
Through the staircase you reach the entrance of the apartment on the second floor. The central hall gives access to the separate toilet, meter cabinet and a convenient storage closet. At the rear is the first bedroom with direct access to the balcony. The bathroom, newly completed in 2022, is also located at the rear. It is equipped with a separate shower and bathtub, sink and connections for washer and dryer.
The bright dining room with open kitchen is also located at the rear. Thanks to large windows and double doors to the terrace, this is a wonderful area. The kitchen is equipped with various appliances including a refrigerator, freezer, microwave, dishwasher, hood and a 5-burner stove with oven. From the dining area you can walk onto the sunny terrace. Here you have a spacious balcony and a deepened roof terrace (total approx. 21 m²) facing southwest, where you can enjoy the sun until the evening.
At the front there are three more rooms: a spacious living room overlooking the green Merwedeplein and two rooms that are ideal as work and/or guest room and bedroom. The current layout is functional and flexible: perfect for families and home workers.
The house is finished with warm solid oak flooring and has several spacious built-in closets.
Location
The apartment is located on a wide sidewalk with public transport practically around the corner, with direct connections to the city center, the North/South line, RAI station, Zuid station and Amstel station. The highways (A2 and A10) are quickly accessible and both De Pijp and the center of Amsterdam are a few minutes by bike.
The Merwedeplein is one of the most beautiful squares in the Rivierenbuurt, with characteristic 1930s buildings and a child-friendly atmosphere. Children can play here carefree on the grass field, in the sandbox or the playground. The house is located between the green Churchill-laan and Rooseveltlaan, with schools, child care, sports clubs, the De Mirandabad, the Martin Luther King Park, the Beatrix Park and the Amstel River nearby. For daily shopping and cozy restaurants are the Maasstraat and Scheldestraat are within walking distance.
VvE and ground lease
The house is part of the of Owners' Association Merwedeplein 57-59, consisting of four members, all owner/occupants. The administration is managed in-house and a MJOP has been drawn up. The monthly contribution to the VvE is € 100 and the current reserve is approximately € 23,000.
The sellers have switched to the 2016 General Provisions for ground lease, with an annual, indexed canon.
Details
- Living area: 99.7 m² (according to NEN 2580)
- Two sunny outdoor spaces (balcony and roof terrace) on the southwest of a total of 21.1 m²
- Green and unobstructed views at the front over the Merwedeplein
- Normal layout with three bedrooms, also usable as a separate work and/or guest room
- Spacious open dining room with kitchen
- Modern bathroom
- Oak flooring and built-in closets
- Fully double glazed
- Apartment right split in 2005, house renovated in 2007
- Switched to ground lease according to the General Provisions 2016 with annual canon
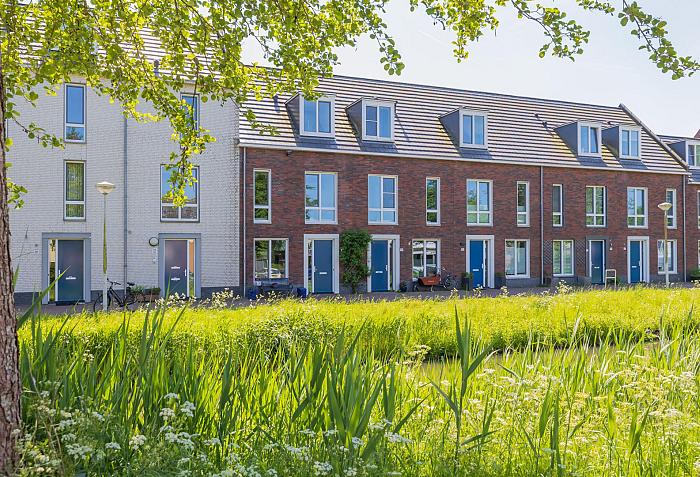 VERKOCHT
VERKOCHT
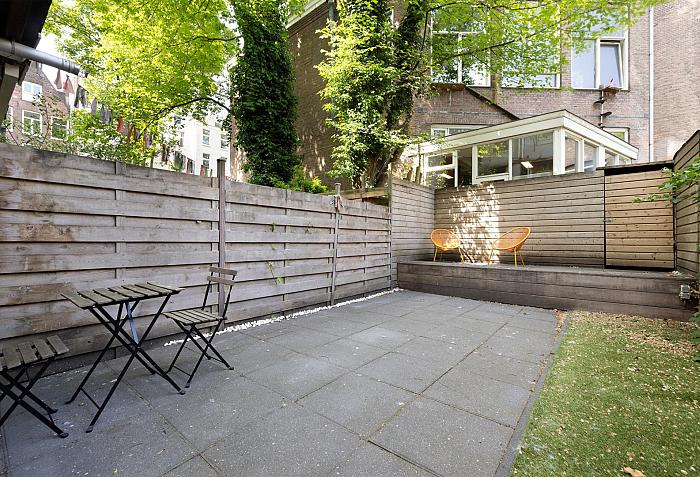 VERKOCHT
VERKOCHT
Aan een rustige straat in de populaire Frederik Hendrikbuurt, op steenworp afstand van de Jordaan en het centrum, ligt dit compleet gerenoveerde benedenhuis van circa 55 m². De woning maakt deel uit van een goed beheerd pand, beschikt over een diepe tuin van ca. 35 m² op het westen, ligt op eigen grond en heeft een eigen entree vanaf de straat.
Indeling
Via je eigen voordeur betreed je de woning. Aan de voorzijde bevindt zich de ruime slaapkamer, met voldoende plek voor een tweepersoonsbed en een grote kast. In het midden van de woning ligt de moderne badkamer, voorzien van een inloopdouche, wastafel en toilet.
Aan de achterzijde bevindt zicht de lichte woonkamer met open keuken. Dankzij het daklicht in de uitbouw valt hier veel natuurlijk licht binnen. De keuken is uitgevoerd in wit en voorzien van een stoer betonnen werkblad en hoogwaardige apparatuur van SMEG, waaronder een 5-pits gasfornuis, combi-magnetron en vaatwasser. Openslaande deuren geven toegang tot de diepe tuin op het westen – een fijne plek om tot laat van de zon te genieten. De CV-ketel zit in een keukenkast.
Naast de badkamer is een praktische inpandige berging met wasmachineaansluiting en extra opbergruimte. Door de hele woning ligt een eiken laminaat parketvloer.
Omgeving
De woning ligt op de rand van de Jordaan en het centrum, met het Hugo de Grootplein, de Westerstraat en de Noordermarkt op loopafstand. Populaire horecazaken als Morgan & Mees, Spaghetteria en Van 't Spit liggen letterlijk om de hoek. Voor ontspanning is het Westerpark met zijn culturele en culinaire aanbod op vijf minuten fietsen. In de directe omgeving zijn diverse scholen, kinderopvang en openbaar vervoer. Met de auto ben je binnen vijf minuten op de Ring A10.
Bijzonderheden
- Licht en gerenoveerd benedenhuis van ca. 55 m²
- Gelegen op eigen grond
- Diepe tuin van ca. 35 m² op het westen
- Rustige straat in de Frederik Hendrikbuurt
- Eigen entree vanaf de straat
- Voordeel overdrachtsbelasting komt ten gunste van de verkoper
- Luxe keuken met SMEG apparatuur en betonnen werkblad
- Niet bewoningsclausule wordt opgenomen.
- Goed geïsoleerd, lage stookkosten
- Professioneel VvE-beheer via Velzel Beheer, MJOP aanwezig, op 5-6-2025 staat de volgende vergadering gepland, zie Movedossier voor de stukken.
- Snelle oplevering mogelijk, in overleg
Tasteful ground floor apartment with deep garden on private land, on the edge of the Jordaan
On a quiet street in the popular Frederik Hendrikbuurt neighborhood, a stone's throw from the Jordaan and the city center, lies this completely renovated ground floor apartment of approximately 55 m². The property is part of a well-managed building, has a deep garden of approx. 35 m² facing west, is on private land, and has its own entrance from the street.
Layout
You enter the house through your own front door. At the front is the spacious bedroom, with enough space for a double bed and a large closet. In the middle of the house is the modern bathroom, equipped with a walk-in shower, sink, and toilet.
At the rear is the bright living room with open kitchen. Thanks to the skylight in the extension, there is plenty of natural light. The kitchen is finished in white and equipped with a sturdy concrete worktop and high-quality SMEG appliances, including a 5-burner gas stove, combination microwave, and dishwasher. French doors give access to the deep west-facing garden—a nice place to enjoy the sun until late in the day. The central heating system is located in a kitchen cabinet.
Next to the bathroom is a practical indoor storage room with a washing machine connection and extra storage space. The entire house has oak laminate flooring.
Surroundings
The house is located on the edge of the Jordaan and the city center, with Hugo de Grootplein, Westerstraat, and Noordermarkt within walking distance. Popular restaurants such as Morgan & Mees, Spaghetteria, and Van 't Spit are literally around the corner. For relaxation, the Westerpark with its cultural and culinary offerings is a five-minute bike ride away. There are various schools, childcare facilities, and public transportation in the immediate vicinity. The A10 ring road is a five-minute drive away.
Special features
- Bright and renovated ground floor apartment of approx. 55 m²
- Located on private land
- Deep garden of approx. 35 m² facing west
- Quiet street in the Frederik Hendrikbuurt neighborhood
- Private entrance from the street
- Transfer tax benefit in favor of the seller
- Luxury kitchen with SMEG appliances and concrete worktop
- Non-occupancy clause will be included.
- Well insulated, low heating costs
- Professional VvE management via Velzel Beheer, MJOP available, next meeting scheduled for June 5, 2025, see Movedossier for the documents.
- Quick delivery possible, in consultation
 VERKOCHT
VERKOCHT
Wonen op hoog niveau in de Oosterparkbuurt – Tilanusstraat 55-5, Amsterdam
In het hart van de populaire Oosterparkbuurt, in een rustige straat net achter het park, bevindt zich dit unieke bovenhuis met een woonoppervlak van circa 84 m², verdeeld over drie verdiepingen. De woning beschikt over een eigen entree op de vierde verdieping, twee volwaardige woonlagen daarboven, drie terrassen en een spectaculair uitzicht op de skyline van Amsterdam. Dit alles gelegen op eigen grond – dus géén erfpacht – en onderdeel van een actieve en gezonde VvE.
Vierde verdieping
Via het gemeenschappelijke trappenhuis bereik je de privé-entree op de vierde verdieping. Hier bevindt zich de hal met meterkast en trapopgang naar de woonverdieping.
Vijfde verdieping
Deze etage is praktisch ingedeeld met twee ruime slaapkamers aan de voorzijde, beide met prettige daglichtinval en voldoende ruimte voor een tweepersoonsbed en kastruimte. De centrale overloop biedt toegang tot een separaat toilet en een zeer smaakvolle, luxe badkamer met hoogwaardige afwerking: een royale inloopdouche, dubbele waskommen en warme, natuurlijke materialen. Aan de achterzijde ligt de open eetkeuken met directe toegang tot het eerste terras.
Zesde verdieping
De bovenste verdieping is in gebruik als woonkamer: een lichte en sfeervolle ruimte met aan beide zijden grote schuifpuien naar twee terrassen. Met name het terras aan de achterzijde is indrukwekkend, met volop zon, groen uitzicht en een vrij panorama over de stad, waaronder het Amstelkwartier.
Buitenruimtes
De woning beschikt over drie terrassen met een totale gebouwgebonden buitenruimte van circa 22,9 m². Dankzij de verschillende oriëntaties geniet je de hele dag door van zon en uitzicht, met optimale privacy.
Bijzonderheden
- Gelegen op eigen grond (géén erfpacht)
- Gebruiksoppervlak wonen: ca. 84,4 m² (volgens NEN 2580)
- Twee volwaardige verdiepingen met eigen entree
- Luxe badkamer, separaat toilet, twee ruime slaapkamers
- Riante woonkamer met dubbele terrasuitgangen
- Drie terrassen, samen goed voor circa 23 m² buitenruimte
- Terrassen op de zesde verdieping groter uitgevoerd dan vergund
- Actieve en financieel gezonde VvE
Rustige ligging met alle stedelijke voorzieningen binnen handbereik
Omgeving
De Tilanusstraat is een rustige straat in de geliefde Oosterparkbuurt, direct achter het Oosterpark. Alles wat Amsterdam aantrekkelijk maakt ligt binnen handbereik: parken, cafés, winkels, markten, cultuur en openbaar vervoer. Ook station Amstel, de Amstel zelf en uitvalswegen richting A10 en A2 zijn dichtbij.
Een bovenhuis als dit, met uitzicht, vrijheid en karakter, komt zelden voorbij – een kans voor wie op zoek is naar iets bijzonders boven de stad.
 VERKOCHT
VERKOCHT
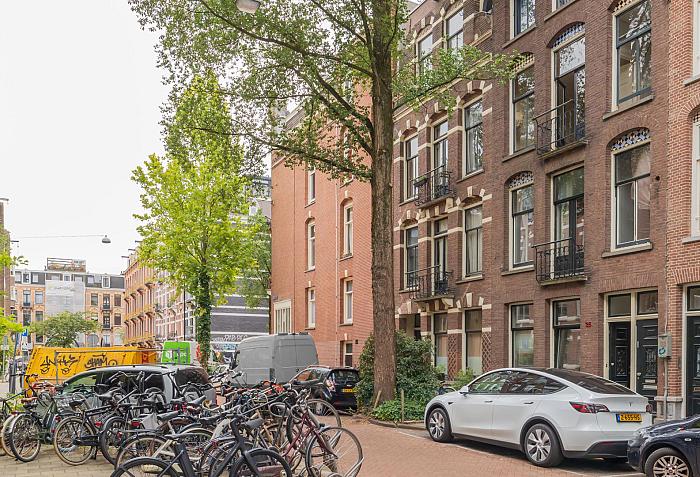 VERKOCHT
VERKOCHT
Indeling
Via het gemeenschappelijke trappenhuis bereik je de woning op de tweede verdieping. De hal biedt toegang tot de diverse vertrekken.
Aan de achterzijde ligt de eetkamer met openslaande deuren naar een zonnig balkon op het Zuidwesten. Aangrenzend bevindt zich de halfopen keuken, voorzien van diverse inbouwapparatuur waaronder een elektrische kookplaat, oven, afzuigkap, koelkast, wasmachine en vaatwasser.
De fraaie badkamer is centraal gelegen en uitgevoerd met een inloopdouche, toilet en wastafel.
Aan de voorzijde bevindt zich een ruime slaapkamer met openslaande deuren naar een Frans balkon met ochtendzon. Aangrenzend ligt een tweede kamer, thans in gebruik als kledingkamer, ideaal ook als werkkamer of logeerruimte. Beide ruimtes zijn voorzien van fraaie plafondhoogte (ca. 3 meter) en veel lichtinval.
Op basis van de huidige indeling is het mogelijk een tweede slaapkamer te realiseren; zie hiervoor de alternatieve plattegrond.
Bijzonderheden
- Gelegen op eigen grond (géén erfpacht)
- Woonoppervlakte ca. 60 m² (NEN 2580 meetrapport beschikbaar)
- Plafondhoogte van circa 3 meter, originele details behouden
- Deels dubbel glas
- Slaapkamer en aparte kleding-/werkkamer aan de voorzijde
- Zonnig balkon (op het Zuidwesten) aan de achterzijde en Frans balkon aan de voorzijde
- CV-ketel uit 2018
- Gezonde en actieve VvE, professioneel beheerd
- Meerjarenonderhoudsplan aanwezig
Omgeving
De Alberdingk Thijmstraat is een rustige straat in de zeer geliefde Helmersbuurt, in een zijstraat van de Bosboom Toussaintstraat, op korte afstand van het Vondelpark, de Overtoom en het Leidseplein. In de directe omgeving zijn alle denkbare voorzieningen aanwezig: supermarkten, speciaalzaken, cafés, restaurants en sportscholen. De bereikbaarheid is uitstekend, zowel met de auto (ring A10) als met het openbaar vervoer.
Een verzorgd en sfeervol appartement op eigen grond, met karakter én comfort, op een van de meest geliefde plekken van Oud-West!
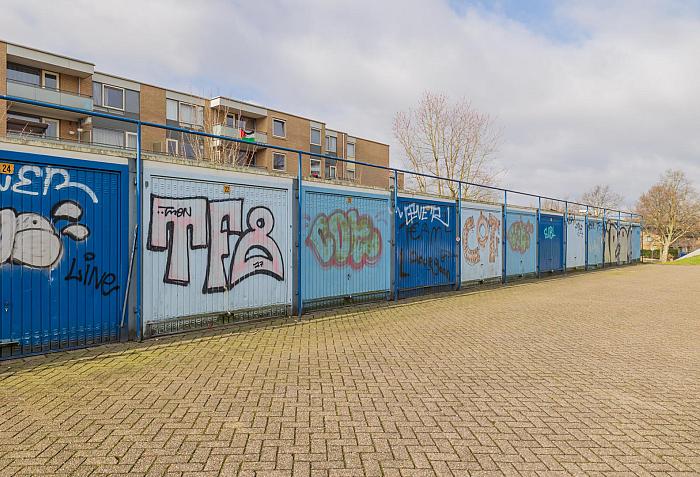 VERKOCHT
VERKOCHT
Blok 1 is de Koppenburglaan 1 t/m 31 en Groesbeekdreef 102 t/m 132 (32 boxen).
De huurprijs die betaald wordt per box is € 113,47 per maand en dus per verhuurde box € 1.361,64 per jaar.
In blok 1 zijn er 18 boxen verhuurd voor € 24.509,52 per jaar.
14 boxen staan leeg.
Blok 2 is de Koppenburglaan 33 t/m 43 en Groesbeekdreef 134 t/m 144 (12 boxen)
De huurprijs die betaald wordt per box is € 113,47 per maand en dus en dus per verhuurde box € 1.361,64 per jaar.
In blok 2 zijn er 6 boxen verhuurd voor € 8.169,87 per jaar.
6 boxen staan leeg.
Blok 3 is de Koppenburglaan 45 t/m 77 en Groesbeekdreef 146 t/m 176 (34 boxen)
De huurprijs die betaald wordt per box is € 113,47 per maand en dus en dus per verhuurde box € 1.361,64 per jaar.
In blok 3 zijn er 25 boxen verhuurd voor € 34.041,-- per jaar.
9 boxen staan leeg.
Blok 4 is de Koppenburglaan 79 t/m 119 en Groesbeekdreef 180 t/m 220 (42 boxen)
De huurprijs die betaald wordt per box is € 113,47 per maand en dus en dus per verhuurde box € 1.361,64 per jaar.
In blok 4 zijn er 15 boxen verhuurd voor € 20.424,60,-- per jaar.
27 boxen staan leeg.
De 120 (deels verhuurde) garageboxen zijn gelegen op een zeer centrale en toch rustige locatie aan de Koppenburglaan / Groesbeekdreef in de wijk Kortvoort. In de directe omgeving zijn diverse voorzieningen op loopafstand beschikbaar, waaronder winkelcentrum De Kameleon en de Amsterdamse Poort. Daarnaast zijn er hoogbouwflats, middelhoogbouw, eengezinswoningen en bedrijfspanden in de nabije omgeving.
Wat betreft openbaar vervoer rijdt GVB buslijn 47 (route van Station Bijlmer ArenA – Station Holendrecht) over de Groesbeekdreef, met haltes nabij de flat Kikkenstein. Daarnaast zijn er in de omgeving metro- en treinstations, zoals station Amsterdam Bijlmer ArenA, die te voet of met de bus bereikbaar zijn.
Verkoop van de garageboxen geschiedt door uitgifte in eeuwigdurende erfpacht waarbij de totale koopsom bestaat uit een vaste grondwaarde en een eenmalige vraagprijs voor de opstal.
BVO is 14,4 per box en de NVO is 13,3 per box conform het NEN rapport.
Vastgestelde afkoopsom grondwaarde per blok:
Blok 1: Koppenburglaan 1 t/m 31 en Groesbeekdreef 102 t/m 132 (32 boxen): € 339.000,-
Blok 2: Koppenburglaan 33 t/m 43 en Groesbeekdreef 134 t/m 144 (12 boxen): € 127.000,-
Blok 3: Koppenburglaan 45 t/m 77 en Groesbeekdreef 146 t/m 176 (34 boxen): € 360.000,-
Blok 4: Koppenburglaan 79 t/m 119 en Groesbeekdreef 180 t/m 220 (42 boxen): € 444.000,-
Vraagprijs eenmalige vergoeding opstal per blok:
Blok 1: Koppenburglaan 1 t/m 31 en Groesbeekdreef 102 t/m 132 (32 boxen): € 201.000,--
Blok 2: Koppenburglaan 33 t/m 43 en Groesbeekdreef 134 t/m 144 (12 boxen): € 73.000,--
Blok 3: Koppenburglaan 45 t/m 77 en Groesbeekdreef 146 t/m 176 (34 boxen): € 200.000
Blok 4: Koppenburglaan 79 t/m 119 en Groesbeekdreef 180 t/m 220 (42 boxen): € 256.000,--
Type object
Garagebox
Buurt
Zuidoost
Adres
Koppenburglaan 1 t/m 119 (oneven nummers)
Groesbeekdreef 102 t/m 220 (even nummers)
Bestemmingsplan
Bestemming Parkeren
Let op: bij vestiging van het erfpachtrecht dient u zowel de vastgestelde afkoopsom voor de grondwaarde als de overeengekomen eenmalige vergoeding voor de waarde van de opstal te voldoen.
De objecten worden deels verhuurd en deels vrij van huur opgeleverd.
Belangrijke informatie:
Het vastgoed wordt aangeboden onder voorbehoud van een screening in het kader van de integriteit van de erfpachter, op basis van het gemeentelijk integriteitsbeleid (BIBOB) en onder voorbehoud van bestuurlijke goedkeuring.
Het financieel kader verkoop/uitgifte en de brochure 'Verkoop van gemeentelijk vastgoed' zijn van toepassing op deze aanbieding. In deze brochure heeft de gemeente Amsterdam de (proces)voorwaarden waaronder de gemeente Amsterdam haar gemeentelijk vastgoed aanbiedt nader uitgewerkt.
Na bestuurlijke goedkeuring zal het erfpachtrecht worden gevestigd op basis van de Algemene Bepalingen voor eeuwigdurende erfpacht 2016 Amsterdam.
Bieding:
Onze opdrachtgever, de gemeente Amsterdam, heeft ons verzocht om het object minimaal zes weken openbaar aan te bieden (o.a. op Funda). Binnen deze periode zal het object Koppenburglaan 1-31 en Groesbeekdreef 102-220 dan ook niet aan een gegadigde worden gegund. De biedingstermijn sluit op 4 september 2025, tot 15:00, dit is 10 weken in verband met de zomervakantie. Een biedingsformulier is verkrijgbaar bij ons op kantoor. Het biedingsformulier dient volledig ingevuld, geparafeerd en ondertekend inclusief een kopie legitimatiebewijs, en indien van toepassing een uittreksel KvK, verstuurd, in één pdf bestand gemaild te worden naar Notariskantoor Spier en Hazenberg,
Voor de voorwaarden waaronder dit vastgoed wordt aangeboden, verwijzen wij u naar het financieel kader voor dit object en de brochure “Verkoop van Gemeentelijk Vastgoed”. Voor het opvragen van deze documenten en/of voor het inplannen van een bezichtiging kunt u contact opnemen met ons kantoor Peters en Partners Makelaars en Taxateurs: centrum@petersenpartners.nl of bellen naar 020 - 22 500 33
 VERKOCHT
VERKOCHT
De Aker wordt gewaardeerd als een fijn woongebied. De vele groenvoorzieningen en speelmogelijkheden maken het een populaire woonbestemming voor ouders met kinderen. Alle benodigde voorzieningen, zoals winkels, scholen, openbaar vervoer e.d. zijn in de buurt aanwezig. Voor uw boodschappen kunt u terecht bij het op loopafstand gelegen winkelcentrum De Dukaat. Hier treft u vele winkels aan waaronder een Jumbo supermarkt met slijterij, bakker, slager, fietsenwinkel, kinderdagverblijf en een gezondheidscentrum met apotheek. Tevens treft u op loopafstand de tramhalte voor lijn 1 aan, welke u in circa 25 minuten naar hartje Centrum brengt. Recreëren kunt u aan de rand van het Nieuwe Meer, Amsterdamse Bos en de Sloterplas. Via de vlakbij gelegen uitvalswegen, A9, A4 en ringweg A10 zijn het luchthaven Schiphol, maar ook Haarlem, Hoofddorp, Den Haag en Rotterdam eenvoudig en snel te bereiken.
De globale indeling is als volgt:
Entree, tochtportaal met garderobe, hal met vernieuwde toiletruimte en meterkast, vanuit de hal heeft u toegang tot de woonkeuken en de woonkamer.
De keuken, welke aan de voorzijde van de woning is gesitueerd, is voorzien van diverse inbouwapparatuur. O.a. een 5-pits gasfornuis met een wokbrander, afzuigkap, vaatwasser, combi magnetron, aparte oven, koelkast en vriezer en veel opbergruimte.
De lichte en royale woonkamer geeft toegang tot de diepe achtertuin op het zonnige Zuid-Westen. De begane is voorzien van een fraaie eiken vloer.
Uitsluitend voor de bewoners van het woonblok is er een binnenterrein met gemeenschappelijke tuin. De ideale plek om de kinderen veilig te laten spelen.
Eerste verdieping:
Hier treft u twee slaapkamers aan en de badkamer. De masterbedroom (voorheen 2 slaapkamers) bevindt zich aan de achterzijde en is zeer ruim van formaat. De andere slaapkamer is ook goed van formaat en bevindt zich aan de voorzijde van de woning. De badkamer is netjes betegeld en uitgerust met een douche, tweede toilet en een wastafel.
Kapverdieping:
Hier treft u een ruime etage aan die nog naar wens is in te vullen, bijvoorbeeld 1 of 2 slaapkamers al dan niet met tweede badkamer.
Bijzonderheden:
- Woonoppervlakte circa 120 m²
- Nette bestrate tuin van gelegen op het op het zuid- westen
- Bouwjaar 1998
- Erfpacht, canon afgekocht tot 2047
- CV- ketel voor verwarming en warm water
- Gemeenschappelijke tuin met de buren, autovrij dus ideaal voor spelende kinderen!
- Veel voorzieningen in de buurt
- Oplevering in overleg (kan spoedig)
English translation:
Spacious family home (approx. 120 m²) with deep backyard on the sunny South-West in a child-friendly neighborhood "de Aker".
De Aker is valued as a nice residential area. The many green areas and play facilities make it a popular residential destination for parents with children. All necessary facilities, such as shops, schools, public transport, etc. are available nearby. For your groceries you can go to the shopping center De Dukaat, which is within walking distance. Here you will find many shops including a Jumbo supermarket with liquor store, bakery, butcher, bicycle shop, daycare center and a health center with pharmacy. You will also find the tram stop for line 1 within walking distance, which takes you to the heart of the Center in approximately 25 minutes. You can relax on the edge of the Nieuwe Meer, Amsterdamse Bos and the Sloterplas. Via the nearby highways, A9, A4 and ring road A10, Schiphol Airport, but also Haarlem, Hoofddorp, The Hague and Rotterdam can be reached easily and quickly.
The general layout is as follows:
Entrance, vestibule with wardrobe, hall with renovated toilet and meter cupboard, from the hall you have access to the kitchen and living room.
The kitchen, which is located at the front of the house, is equipped with various built-in appliances. Including a 5-burner gas stove with a wok burner, extractor hood, dishwasher, combination microwave, separate oven, refrigerator and freezer and plenty of storage space.
The light and spacious living room gives access to the deep backyard on the sunny southwest. The ground floor has a beautiful oak floor.
Exclusively for the residents of the residential block there is an inner courtyard with communal garden. The ideal place to let the children play safely
First floor:
Here you will find two bedrooms and the bathroom. The master bedroom (formerly 2 bedrooms) is located at the rear and is very spacious. The other bedroom is also a good size and is located at the front of the house. The bathroom is neatly tiled and equipped with a shower, second toilet and a sink.
Top floor:
Here you will find a spacious floor that can still be filled in as desired, for example 1 or 2 bedrooms with or without a second bathroom.
Special features:
- Living area approximately 120 m²
- Neat paved garden located on the southwest
- Year of construction 1998
- Leasehold, canon bought off until 2047
- Application for the perpetual leasehold has been requested under favorable conditions!
- Central heating boiler for heating and hot water
- Shared garden with the neighbors, car-free so ideal for children to play!
- Many amenities in the area
- Delivery in consultation (can be soon)
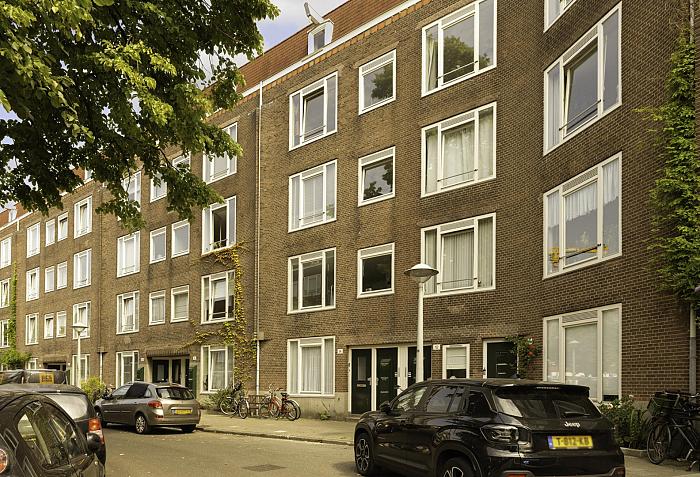 VERKOCHT
VERKOCHT
Gelegen aan de rustige en geliefde Doggersbankstraat in Amsterdam (bouwjaar 1936), tref je dit karakteristieke appartement op de derde én vierde verdieping van een charmant pand. In 2022/2023 is de woning volledig gerenoveerd, met veel aandacht voor comfort, duurzaamheid en luxe afwerking. Met drie slaapkamers, een extra werk-/bergruimte op zolder, een riante leefruimte én een royaal balkon op het zuiden, is dit een ideaal appartement.
Indeling (derde verdieping):
Binnenkomst via verzorgd gemeenschappelijk trappenhuis. Ruime centrale hal met toegang tot alle vertrekken. Royale en lichte woonkamer met luxe open keuken, voorzien van moderne inbouwapparatuur en volop werkruimte. Dankzij grote raampartijen en de zuid ligging is het hier de hele dag genieten van zon en licht.
Via openslaande deuren stap je zo het extra lange balkon op het zuiden op — een heerlijke ruime buitenruimte waar je in alle rust kunt ontspannen.
De woning beschikt over drie volwaardige slaapkamers. De moderne badkamer is stijlvol uitgevoerd met inloopdouche, dubbele wastafel en modern sanitair. Separaat toilet aanwezig.
Vierde verdieping:
Een vaste trap leidt naar de zolderverdieping waar zich een praktische berg-/werkkamer bevindt — perfect voor thuiswerken, extra opslag of hobbyruimte.
Bijzonderheden:
- Woonoppervlakte ca. 100 m² (exclusief extra ruimte op zolder)
- Bouwjaar 1936, volledig gerenoveerd in 2022/2023
- Energielabel A
- Vloerverwarming door de gehele woning
- Airconditioning aanwezig (verwarmen én koelen)
- Leidingen voor een eventuele warmtepomp zijn reeds aangelegd
- Luxe open keuken met hoogwaardige apparatuur
- 3 slaapkamers + extra zolderkamer
- Zonnig balkon op het zuiden (extra ruim)
- Actieve en gezonde VvE, bijdrage ca. € 258,- p/m
- Erfpacht voortdurend afgekocht tot 30 juni 2061
- Gelegen in een rustige straat met veel groen
- Goed bereikbaar met OV, fiets en auto
Een unieke kans om te wonen in een sfeervol jaren ’30 appartement met het comfort van een nieuwbouwwoning. Maak snel een afspraak voor een bezichtiging!
English translation:
Bright, spacious, and completely renovated 4-room apartment of approximately 100 m² with a large sunny balcony, energy label A, and an additional 12 m² attic room – move-in ready!
Located on the quiet and popular Doggersbankstraat in Amsterdam (built in 1936), you'll find this characteristic apartment on the third and fourth floors of a charming building. The apartment was fully renovated in 2022/2023, with a strong focus on comfort, sustainability, and luxurious finishes. With three bedrooms, an additional study/storage space in the attic, a spacious living area, and a generous south-facing balcony, this is an ideal apartment.
Layout (third floor):
Entrance via a well-maintained communal staircase. Spacious central hall with access to all rooms. Spacious and bright living room with a luxurious open-plan kitchen, equipped with modern appliances and ample workspace. Thanks to large windows and the south-facing location, you can enjoy sunshine and light all day long. Through French doors, you step directly onto the extra-long, south-facing balcony—a wonderfully spacious outdoor area where you can relax in peace.
The house has three full-sized bedrooms. The modern bathroom is stylishly fitted with a walk-in shower, double sink, and modern fixtures. A separate toilet is also available.
Fourth floor:
A staircase leads to the attic, where you'll find a practical storage/study room—perfect for working from home, extra storage, or a hobby space.
Features:
- Living area approx. 100 m² (excluding additional attic space)
- Built in 1936, fully renovated in 2022/2023
- Energy label A
- Underfloor heating throughout the house
- Air conditioning (heating and cooling)
- Pipes for a potential heat pump have already been installed
- Luxurious open-plan kitchen with high-quality appliances
- 3 bedrooms + additional attic room
- Sunny south-facing balcony (extra spacious)
- Active and healthy homeowners' association (VvE), contribution approx. €258 per month
- Leasehold permanently redeemed until June 30, 2061
- Located in a quiet street with plenty of greenery
- Easily accessible by public transport, bicycle, and car
A unique opportunity to live in a charming 1930s apartment with the comfort of a new-build home. Schedule a viewing now!
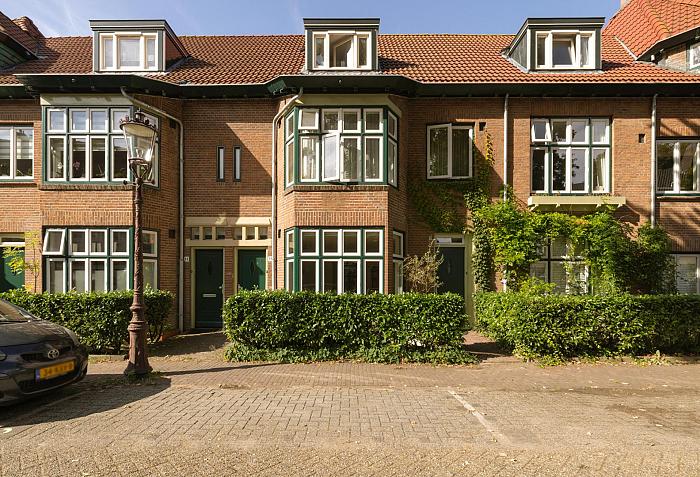 VERKOCHT
VERKOCHT
Op het Zwanenplein woon je op een plek die voelt als een dorp in de stad. Het plein heeft een knusse, groene uitstraling en wordt omringd door charmante woningen die recent zijn gerenoveerd. Hier vind je nog dat buurtgevoel, terwijl de levendige hotspots van Amsterdam-Noord én het centrum van de stad om de hoek liggen.
De indeling is als volgt;
Via de hal met garderobemogelijkheid stap je binnen in een lichte woonkamer met erker. De huiskamer heeft een erker met uitzicht op de voortuin. In de erker is een ronde eettafel geplaatst – een knusse plek waar je heerlijk privé zit door de heg. Aangrenzend aan de woonkamer bevindt zich een extra zijkamer die ideaal is als werkplek, kastenkamer of hobbyruimte.
De slaapkamer ligt aan de tuinzijde en beschikt over een vaste kast. De nette badkamer is voorzien van douche, toilet en aansluiting voor de wasmachine. De badkamer is functioneel en netjes, maar biedt de nieuwe eigenaar de kans om deze geheel naar eigen smaak te moderniseren.
De moderne houten keuken (2025) is een eyecatcher: volledig uitgerust met inbouwapparatuur, een kokend waterkraan, handige inbouwstekkerdoos en als pronkstuk een Boretti 5-pits gasfornuis met dubbele oven. Het fornuis kan in overleg worden overgenomen. Vanuit de keuken loop je direct de achtertuin in. De verzorgde achtertuin ligt op het zuidwesten. Met veel privacy is dit een plek waar je de hele middag en avond van de zon kunt genieten. Of je nu wilt barbecueën met vrienden, tuinieren of gewoon ontspannen met een boek: hier heb je je eigen stukje buiten in de stad. De tuin is bovendien voorzien van een houten berging én een achterom – ideaal voor fietsen of extra opslag.
Bijzonderheden:
- Bouwjaar 1919
- Gemeentelijk monument
- AB 2000, canon afgekocht tot en met 30 juni 2056
- Woonoppervlakte 49 m². Meetrapport aanwezig
- Keuken en CV ketel zijn beide uit 2025
- Ruime, verzorgde voor- en achtertuin op het zuidwesten
- Nieuwe kozijnen en dubbel glas (2020)
- Professionele en gezonde VvE, beheerd Pro VvE Beheer
- Servicekosten € 67,- per maand
- Energielabel B
- Parkeren volgens vergunningstelsel
- Centrale ligging nabij alle voorzieningen, uitvalswegen en het Centraal Station
- Oplevering medio februari 2026
Omgeving:
Het Zwanenplein en de Vogelbuurt zijn de afgelopen jaren prachtig opgeknapt. Denk aan nieuwe gevels, kozijnen en een frisse uitstraling, maar met behoud van de karakteristieke bouw uit 1919. Het resultaat: een prachtige wijk met dorps karakter, waar buren elkaar nog groeten.
Deze onontdekte parel is op nog geen 5 minuten loopafstand van metrohalte Noorderpark. Met de metro ben je in 4 minuten op Amsterdam CS, 6 minuten op het Rokin of in 15 minuten in Amsterdam Zuid. Verder is de woning zeer goed bereikbaar, zowel met de fiets als de auto. De pont naar het Centraal Station is op nog geen 5 minuten fietsafstand.
In de omgeving kun je heerlijk ontspannen langs de IJ-oevers, eten bij El Pecorino, Europizza, Skatecafé, The Hangar, Hotel de Goudfazant of een van de vele andere leuke restaurants en cafés die Noord te bieden heeft. Supermarkten zoals de Jumbo Foodmarkt, Dirk van den Broek of AH en Plus op Mosveld bevinden zich op korte afstand. De Van der Pekmarkt, het EYE filmmuseum, de NDSM-werf of gewoon lekker de stad in, dat alles kan perfect vanaf deze locatie. Op de fiets naar Het Twiske of Durgerdam, ook in de natuur net buiten Amsterdam, ben je in 15 minuten.
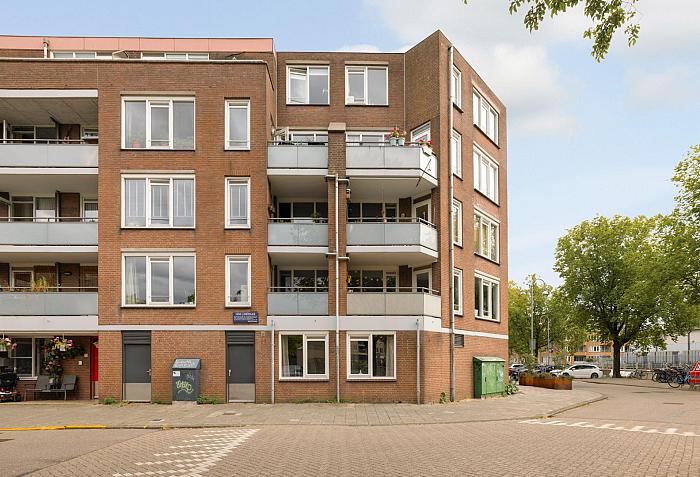 VERKOCHT
VERKOCHT
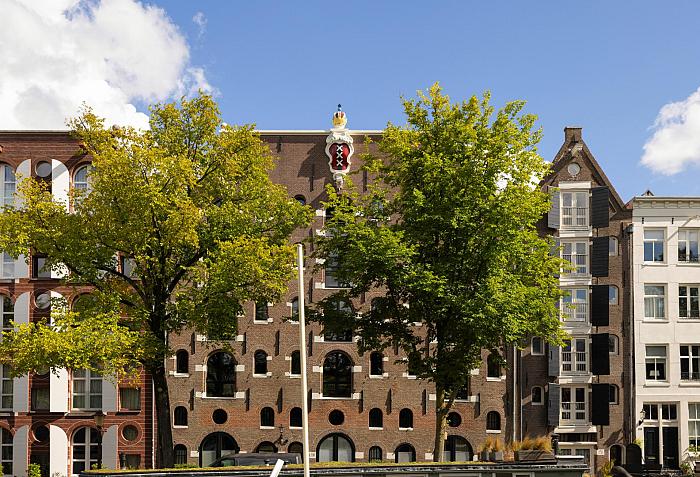 VERKOCHT
VERKOCHT
Aan de schilderachtige Brouwersgracht bevindt zich dit unieke en hoogwaardig gerenoveerde en goed onderhouden appartement van circa 48 m² woonoppervlakte, met een entresol van circa 10 m², gelegen op de vierde (tevens bovenste) verdieping van een karakteristiek rijksmonument met lift. De woning is gelegen op eigen grond, beschikt over een berging op de begane grond en is volledig voorzien van dubbel glas. Vanuit de woonkamer is er een spectaculair uitzicht over de Brouwersgracht en het levendige Jordaangebied.
Het appartement is smaakvol gerenoveerd en ingericht, met behoud van originele details zoals de fraaie balkenconstructie onder het hoge plafond van ruim 4 meter. Dit geeft de woning een loftachtig en luchtig karakter met veel natuurlijk lichtinval. Aan de grachtzijde zorgen drie grote ramen op het zuiden voor een prachtig uitzicht en een bijzondere lichtkwaliteit in de woonkamer. De warme houten vloer draagt bij aan de sfeervolle uitstraling van het geheel.
Via de hal bereik je de badkamer, voorzien van een douche, toilet en wastafel. Aansluitend bevindt zich een praktische ruimte met vaste kasten, een opstelplaats voor de wasmachine en de interne trap naar de entresol, waar zich de slaapruimte bevindt. De open keuken is uitgerust met moderne inbouwapparatuur: een koelkast, vrieskast, vaatwasser en combi-oven.
Bijzonderheden
· Woonoppervlakte circa 48 m² (NEN 2580) + entresol ca. 10 m² (overig inpandige ruimte)
· Rijksmonument op eigen grond
· Lift aanwezig
· Volledig voorzien van dubbel glas
· Berging (ca. 3,4 m²) op de begane grond
· Prachtig uitzicht over de Brouwersgracht en Jordaan
· Hoge plafonds met originele balken
· Interne trap naar slaapruimte op entresol
· Actieve en gezonde VvE
· Goed onderhouden pand (in 2025 zijn al het houtwerk aan de voor- en achterzijde en alle luiken geschilderd, zijn de dakgoten vernieuwd en zijn er nieuwe bitumen geplaatst op de daken)
· Zie ook de plattegronden, foto's en het meetrapport voor een compleet beeld
Gelegen in het hart van de bruisende Haarlemmerbuurt, direct tegenover de gezellige Lindenmarkt, op loopafstand van de populaire Haarlemmerdijk, het Westerpark én het Centraal Station.
Een unieke kans om stijlvol te wonen in een monumentaal pand op een toplocatie in hartje Amsterdam – ideaal als comfortabel stadsappartement of centrale uitvalsbasis in de Jordaan.
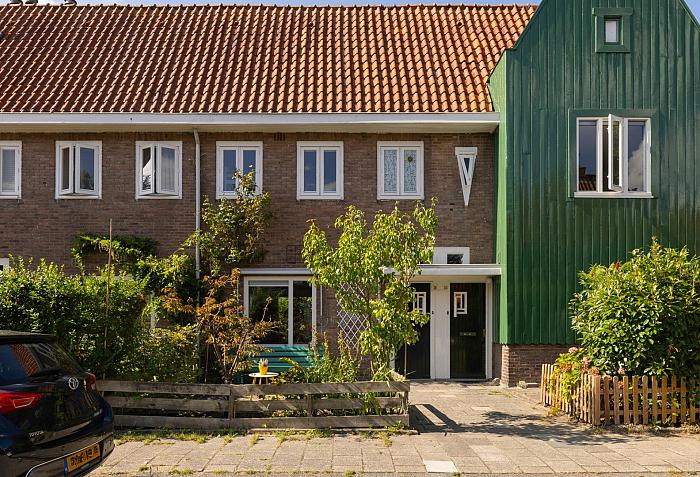 VERKOCHT
VERKOCHT
 VERKOCHT
VERKOCHT
 VERKOCHT
VERKOCHT
 VERKOCHT
VERKOCHT
 VERKOCHT
VERKOCHT
 VERKOCHT
VERKOCHT
In een rustige straat in De Baarsjes ligt dit lichte appartement van circa 50 m² met een balkon. De woning ligt op eigen grond en bevindt zich op de eerste verdieping van een karakteristiek pand uit de jaren ’30.
Het appartement is eenvoudig van afwerking en heeft onderhoud nodig, maar vormt een uitstekend uitgangspunt voor wie graag zelf zijn ideale woning wil creëren.
De basis is goed: een praktische indeling, veel lichtinval, een ruim balkon en een geliefde ligging in Amsterdam-West. De muren zijn recent nog wit geschilderd, wat het geheel een frisse aanblik geeft.
Indeling
Via het gemeenschappelijke trappenhuis bereik je de entree op de eerste verdieping. Hal met toegang tot alle vertrekken. De woonkamer ligt aan de voorzijde en biedt ruimte voor zowel een zit- als eethoek. Aan de achterzijde bevindt zich de slaapkamer met fontein en met openslaande deuren naar het balkon. Aangrenzend ligt de keuken, eveneens met toegang tot het balkon. De badkamer is compact en voorzien van douche en een toilet. Aan de voorzijde bevindt zich een tweede kamer, ideaal als slaap-, werk- of logeerruimte.
Omgeving
De James Cookstraat is een rustige straat met een prettig buurtgevoel, op loopafstand van het Erasmuspark en de winkels en cafés aan de Jan Evertsenstraat en de Admiraal de Ruijterweg. De bereikbaarheid is uitstekend: tram, bus en uitvalswegen liggen nabij, en met de fiets ben je binnen tien minuten in de Jordaan of het centrum van Amsterdam.
Bijzonderheden
– Woonoppervlakte circa 50 m² (conform NEN 2580-meetrapport)
– Balkon van circa 8 m² op het Oosten
– Eigen grond – geen erfpacht
– Rustige ligging in De Baarsjes
– Woning dient te worden gemoderniseerd
– Niet-bewoningsclausule en ouderdomsclausule van toepassing
– Oplevering in overleg
 VERKOCHT
VERKOCHT
Het appartement biedt een heerlijk vrij uitzicht over het Afrikanerplein met zijn statige bomen en verzorgde plantsoenen – een oase van rust midden in de stad. Dankzij de grote ramen aan beide zijden is de woning bijzonder licht.
Indeling
Via het gemeenschappelijke trappenhuis bereikt u de entree op de tweede verdieping. Aan de voorzijde bevindt zich de lichte woonkamer met uitzicht over het plein. Aangrenzend is er een kleine zijkamer die eventueel ook als werkkamer/ slaapkamer te gebruiken is.
Aan de achterzijde liggen twee slaapkamers en de eenvoudige maar functionele keuken met toegang tot het balkon. Hier kunt u genieten van de rust en het groen van de binnentuin. De badkamer is compact en voorzien van een douche, toilet en wastafel.
Omgeving
Het Afrikanerplein ligt in de populaire Transvaalbuurt in Amsterdam-Oost. Op loopafstand vind je diverse winkels, gezellige cafés en restaurants in de Pretoriusstraat, Linnaeusstraat en rond het Beukenplein. Dankzij de goede verbindingen met openbaar vervoer en de nabijheid van de Ring A10 is de bereikbaarheid uitstekend.
Bijzonderheden:
- Woonoppervlakte ca. 62 m²;
- 4 kamers (3 slaapkamers);
- Servicekosten € 128,-- per maand;
- Gemeentelijk monument in Amsterdamse Schoolstijl;
- Voortdurend recht van erfpacht (€ 547,42 per jaar tot 1/9/2052) na 1/9/2052 gaat dit bedrag naar € 521,87 per jaar)
- Balkon op het noordoosten;
- Vrij uitzicht over het Afrikanerplein;
- Zeer licht appartement;
- Badkamer met douche, toilet en wastafel;
- Gelegen in een rustige, groene en toch centrale buurt nabij het Oosterpark, winkels en openbaar vervoer;
- Oplevering in overleg.
English translation:
In a beautiful, green location in the popular Transvaal neighborhood (Amsterdam East), you'll find this bright 4-room apartment of approximately 62 m² with a balconyThe apartment is situated on the second floor of a characteristic Amsterdam School style building, which is a designated municipal monument.
The apartment offers a wonderful unobstructed view of Afrikanerplein square with its stately trees and well-maintained public gardens – an oasis of tranquility in the heart of the city. Thanks to the large windows on both sides, the apartment is exceptionally bright.
Layout
The communal staircase leads to the entrance on the second floor. At the front is the bright living room with views over the square. Adjacent is a small side room that could also be used as a study/bedroom.
At the rear are two bedrooms and the simple yet functional kitchen with access to the balcony. Here you can enjoy the tranquility and greenery of the courtyard garden.
Area
The Afrikanerplein is located in the popular Transvaal neighborhood in Amsterdam East. Within walking distance, you'll find various shops, charming cafés, and restaurants on Pretoriusstraat, Linnaeusstraat, and around Beukenplein. Thanks to excellent public transport connections and the proximity of the A10 ring road, accessibility is excellent.
Details:
- Living area approx. 62 m²;
- 4 rooms (3 bedrooms);
- Listed as a municipal monument in the Amsterdam School style;
- Servicecosts € 128,-- per month;
- Perpetual leasehold (€547.42 per year until September 1, 2052; after September 1, 2052, this amount increases to €521.87 per year)
- Unobstructed view of Afrikanerplein;
- Very bright apartment;
- Bathroom with shower, toilet, and sink;
- Located in a quiet, green, yet central neighborhood near Oosterpark, shops, and public transport;
- Delivery date negotiable.
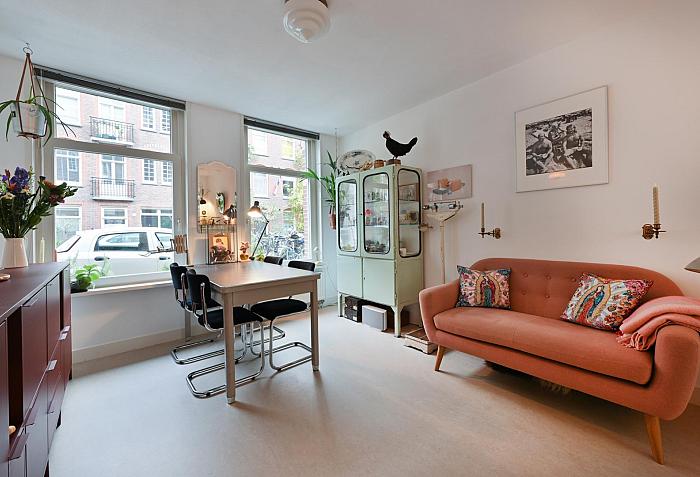 VERKOCHT
VERKOCHT
 VERKOCHT
VERKOCHT
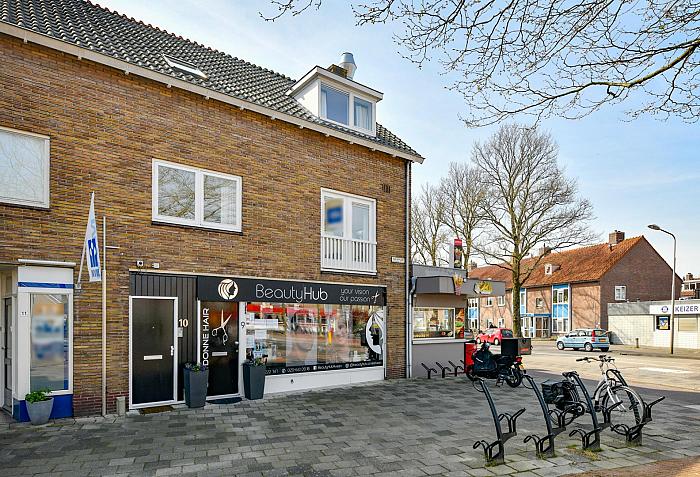 VERKOCHT
VERKOCHT
Eigen entree met trap naar de eerste verdieping. Vanuit de hal is de woonkamer te bereiken. Ruime L- vormige doorzon- woonkamer met grote raampartijen. De moderne keuken is van alle gemakken voorzien waaronder gaskookplaat, vaatwasmachine, koel en vriescombinatie. Ook bevinden zich hier de wasmachine en droger. Vanuit de keuken is het dakterras van circa 50 m2 te bereiken en is gelegen op het zuid- westen. Middels een vaste trap is de tweede verdieping te bereiken. Hier bevindt zich de masterbedroom en nog twee extra slaapkamers. Deze zijn ruim en naar wens in te richten. De moderne badkamer voorzien van ligbad, vaste wastafel en aparte douche. De zolder kan worden gebruikt als opbergruimte en is te bereiken middels een vlizotrap.
Bijzonderheden:
- goed onderhouden maisonnette appartement met dakterras.
- slapende VVE met twee leden.
- gelegen nabij het Stadshart, openbaar vervoer en de grote uitvalswegen.
- oplevering in overleg.
- notaris ter keuze van koper.
English:
Very bright and well-maintained maisonette apartment with a spacious roof terrace of approximately 50 m2 on the south. The apartment is located within walking distance of the Amsteveense Stadshart with all shops. There is also a lot of culture (Schouwburg Amstelveen, music school, library and art loan) and catering, various cafes and restaurants with cozy terraces on the central square.
Private entrance with stairs to the first floor. The living room can be reached from the hall. Spacious L-shaped living room with large windows. The modern kitchen is fully equipped including gas hob, dishwasher, fridge and freezer. The washing machine and dryer are also located here. The roof terrace of approximately 50 m2 can be reached from the kitchen and is located on the south-west. The second floor can be reached via a fixed staircase. Here is the master bedroom and two additional bedrooms. These are spacious and can be arranged as desired. The modern bathroom with bath, washbasin and separate shower. The attic can be used as storage space and can be reached via a loft ladder.
Particularities:
- well-maintained maisonette apartment with roof terrace.
- sleeping VVE with two members.
- located near the Stadshart, public transport and the major roads.
- Delivery in consultation.
- notary at the buyer's choice.
 VERKOCHT
VERKOCHT
De boerderij is gelegen nabij de fantastische Loosdrechtse Plassen en eveneens op fietsafstand van diverse scholen, winkelcentrum en de gezelligheid van Hilversum. Het Rijksmonument is reeds aan de buitenzijde gerestaureerd en wordt als twee woningen in casco staat aangeboden.
HenE Architecten tekende voor het ontwerp van de indeling van de woningen maar u kunt vanzelfsprekend naar eigen inzicht de woning indelen. In het huidige ontwerp beschikt de villa over een eigen oprit en een riante tuin met mogelijkheid voor een bijgebouw/ guesthouse of garage.
Nieuw-Loosdrechtsedijk 87 :
• Woonoppervlakte ca. 500 m2 (afhankelijk van de indeling)
• Perceeloppervlakte ca. 1775 m2.
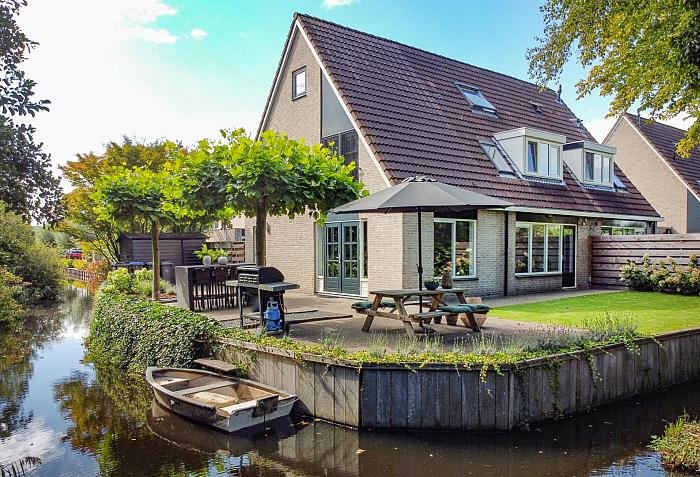 VERKOCHT
VERKOCHT
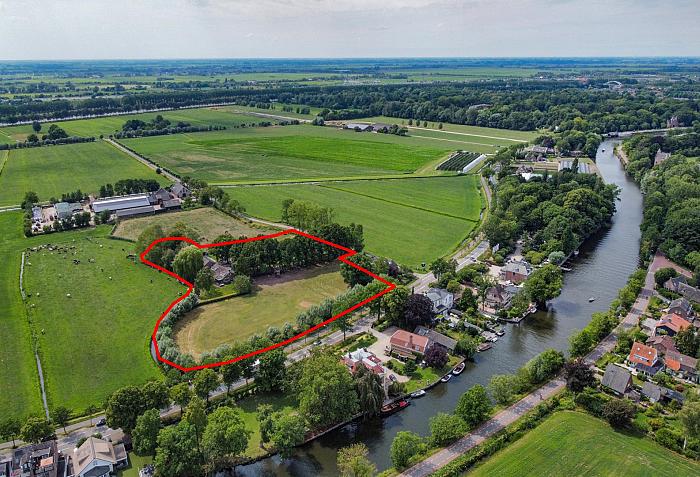 VERKOCHT
VERKOCHT
Het centrum van Amsterdam en Utrecht zijn makkelijk per auto in circa 20 minuten te bereiken en ook met het openbaar vervoer goed te bereiken. De villa is gelegen aan de rand van de gezellige dorpskern van Breukelen.
Perceel oppervlakte 14.294 m². Oorspronkelijk bouwjaar 1968.
Indeling woonhuis:
Entree via royale en lichte hal met garderobe en marmeren vloer, luxe toiletruimte, kantoor/ studieruimte, mooie op maat gemaakte kasten en bijkeuken voorzien van een praktische keuken met Amerikaanse RVS koelkast, magnetron, stookruimte.
Via fraaie, openslaande deuren vanuit de hal te betreden zeer royale en luxe Siematic woon-/eetkeuken met aparte deur en openslaande deuren naar de tuin. De woon-/eetkeuken is voorzien van een prachtig natuurstenen aanrechtblad en luxe inbouwapparatuur zoals een 6-pits Boretti kooktoestel met dubbele oven, afzuigschouw, luxe koel-/vriescombinatie, Miele servies warm houdlade en Miele koffiemachine. Het werkeiland is voorzien van een Quooker en een afwasmachine. Op de vloer liggen grote natuurstenen plavuizen met vloerverwarming. Schitterende royale living met prachtig vrij zicht door de grote ramenpartijen en met een open haard met zandstenen schouw en openslaande deuren naar zonnige veranda en tuin.
In de woonkamer ligt een prachtige visgraat parketvloer.
Op de begane grond bevindt zich een royale slaapkamer met badkamer en suite en openslaande deuren naar de tuin. De slaapkamer is eveneens voorzien van prachtige op maat gemaakte kastenwanden, airconditioning, mooie visgraat parketvloer en biedt toegang tot een luxe badkamer met fraai handgemaakt wastafelmeubel, ligbad, doucheruimte met stortdouche en extra douche, design radiator en zwevend toilet. Op de vloer liggen natuurstenen plavuizen met vloerverwarming.
Etage woonhuis:
Lichte overloop met toegang tot alle vertrekken en een ruime berging. Zeer royale slaapkamer (ruim 25 m2) met brede dakkapel en airconditioning, 2e slaapkamer (c.a. 27 m2) met brede dakkapel en aparte bergingsruimte. Op deze verdieping bevindt zich een tweede badkamer voorzien van een aparte doucheruimte, fraai wastafelmeubel en vloerverwarming. Er bevindt zich tevens een aparte toiletruimte op de etage.
Kelder: Het woonhuis beschikt over een kelderruimte met een diepte van 1.20 meter.
Schuur:
Ruime schuur van circa 170 m2 met diverse gebruiksmogelijkheden. Thans in gebruik als opslag ruimte en huisvesting van paarden met 3 paardenboxen. De schuur heeft over de gehele oppervlakte een bovenverdieping die nu in gebruik is als hooizolder.
Daarnaast bevinden er op het terrein nog 3 buitenboxen, een klein houtschuurtje van 17 m2, een geitenweide en een paddock van c. 15 x 15m.
Bijzonderheden:
- Bouwjaar 1968, volledig zeer luxe gerenoveerd;
- Paarden rijbak aangelegd november 2017 (met vergunning) (Agterberg onderlaag met drainage, afmeting 20 bij 40 meter);
- Door de bodem compositie is de paardenbak zowel als rijbak en als paddock te gebruiken;
- Geheel nieuw hekwerk in september 2019 geplaatst;
- In juli 2020 zijn de buitenstallen geplaatst;
- In totaal 6 paardenboxen;
- De gehele buitenzijde is geschilderd in augustus 2021;
- In augustus 2019 is de dakbedekking van de platte daken vernieuwd;
- In augustus 2021 is de tuin aangelegd met steigers, beukenhagen en terrassen;
- Perceel oppervlakte maar liefst 14.294m2 eigen grond (weiland en tuinen);
- Vrij uitzicht aan alle zijden, veel privacy;
- Tuin heeft 3 terrassen voor optimaal comfort;
- Het gehele woonhuis is voorzien van dubbele beglazing en dakisolatie;
- Tijdens de renovatie is er gekozen voor prachtige duurzame materialen;
- Alle wanden en plafonds zijn voorzien van strak stucwerk.
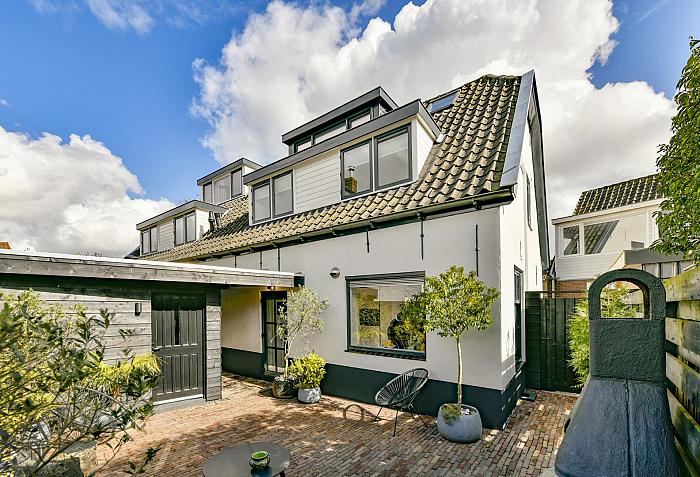 VERKOCHT
VERKOCHT
Het centrum van Nederhorst den Berg ligt nabij, waar verschillende winkels zijn voor de dagelijkse levensbehoeften, maar er zijn ook meerdere basisscholen, horecagelegenheden, een kinderopvang, de voetbalvelden, de tennisbanen, de manage en een bibliotheek.
Op steenworp afstand van rivier de Vecht (op 48 meter afstand), maar ook nabij de Spiegel- en Blijkpoldersplas. Hier kunt u heerlijk recreëren.
Nabij gelegen zijn de dorpen Ankeveen, Kortenhoef en 's-Graveland met aanvullende faciliteiten op het gebied van winkels, sport, cultuur, recreatie en natuur.
Amsterdam en Utrecht zijn goed te bereiken (circa 25 minuten) via de provinciale weg N201 en de rijksweg A2 en A27. Maar ook Hilversum, Bussum en Weesp zijn erg goed bereikbaar en binnen 15 minuten met de auto te bereiken.
Indeling:
Begane grond:
Entree met meterkast, ruime woonkamer, verdeeld in een zit gedeelte en eetgedeelte. Vernieuwde zeer luxe keuken
(2022) met diverse inbouwapparatuur. De begane grond is voorzien van een fraaie houten vloer. Hal met deur naar de achtertuin, toiletruimte en gemoderniseerde badkamer met vloerverwarming en Grohe regendouche.
Eerste verdieping:
Ruime overloop met separate toiletruimte en walk-in closet. Twee ruime slaapkamers waarbij de slaapkamer aan de achterzijde eenvoudig te verdelen is in tweeën. Deze slaapkamer is voorzien van airconditioning. Vanuit deze slaapkamer heeft u eveneens fantastisch uitzicht over de Vecht en de molen.
Tweede verdieping:
Middels een vaste trap te bereiken (volledig geïsoleerde) zolderverdieping. Ideaal als kantoor of als slaapkamer. De cv ketel is hier netjes in een kast weggewerkt.
Bijzonderheden:
- Gehele woning is voorzien van glad stucwerk wanden en plafonds (2019/2022).
- Gehele woning dubbel glas (deels HR++).
- Nieuwe moderne keuken in neutrale kleurstelling (2022) met composiet werkblad (Lion Stone) en inbouwapparatuur; Quooker, geïntegreerde afzuigkap met dimbare verlichting (Novy), combi-oven, inductiekookplaat, koelkast, vriezer en vaatwasser met verlichting (Pelgrim & AEG). Apothekerskast, grote softclose laden met geïntegreerde besteklade en dimbare inbouwverlichting (5x).
- Gemoderniseerde badkamer met vloerverwarming, designradiator, nieuwe wastafel met Grohe kraan, grote ronde spiegel met verlichting en verwarming (120cm), glazen douchescherm met deur, Grohe regendouche en inbouwspots (2021/2022).
- Mechanische en natuurlijke ventilatie aanwezig.
- Gerenoveerde zolderverdieping; dakkapel met draai- kiepramen en HR++ glas, Velux dakramen, ingebouwde kastruimte en dimbare inbouwspots (2022).
- Nieuwe carport (1 auto) met mogelijkheid voor parkeren fietsen en/of motor middels zijpoort voorzien van elektra en verlichting (2022).
- Nieuwe schuur op betonnen voet voorzien van elektra, verlichting en groen- /sedumdak (2022).
- Nieuwe voor- en achterdeur inclusief HR++ glas (2022).
- Vernieuwd sanitair toiletten en inbouwspots (2020/2021/2022).
- Nieuwe binnendeuren en deurbeslag (2022).
- Buitenzijde geheel gerenoveerd; gestuct en geschilderd (2022).
- Binnenzijde schilderwerk (2020/2022).
- Nieuwe strakke radiatoren en radiatorbekleding (2021).
- Nieuwe meterkast (3 fasen, 2022).
- CV installatie Nefit Easy met slimme thermostaat (eigendom) (2018).
- Parket begane grond met hoge witte plinten.
- Hoogwaardig kwaliteit laminaat met hoge witte plinten 1e en 2e etage (2020/2022).
- Raambekleding op maat (beganegrond en 1e etage) (2020).
- Naast centrale verwarming ook airco en elektrische verwarming 1e etage (eigendom).
- Geïsoleerd dak (1e en 2e etage).
- Nieuwe zinken windveer (waterbord) (2022)
-Tuinverlichting (2022)
English:
Fully renovated characteristic, charming semi-detached house located on a large plot of no less than 248 m². In addition, there is an opportunity to park on site. The large, sunny and well-kept beautifully landscaped front and back garden with lighting has three sunny terraces (shade and sun as desired) and offers a lot of privacy.
The center of Nederhorst den Berg is nearby, where there are various shops for daily necessities, but there are also several primary schools, catering establishments, childcare, football fields, tennis courts, the riding school and a library.
A stone's throw from the river Vecht (48 meters away), but also near the Spiegel and Blijkpoldersplas. Here you can relax wonderfully.
Nearby are the villages of Ankeveen, Kortenhoef and 's-Graveland with additional facilities in the field of shops, sports, culture, recreation and nature.
Amsterdam and Utrecht are easy to reach (approximately 25 minutes) via the road N201 and the highways A2 and A27. Hilversum, Bussum and Weesp are also very easily accessible and can be reached within 15 minutes by car.
Layout:
Ground floor:
Entrance with meter cupboard, spacious living room, divided into a sitting area and dining area. Renovated very luxurious kitchen.
(2022) with various built-in appliances. The ground floor has a beautiful wooden floor. Hall with door to the backyard, toilet and modernized bathroom with underfloor heating and Grohe rain shower.
First floor:
Spacious landing with separate toilet and walk-in closet. Two spacious bedrooms where the bedroom at the rear can easily be divided into two. This bedroom is air-conditioned. From this bedroom you also have a fantastic view over the Vecht and the mill.
Second floor:
The (fully insulated) attic floor can be reached via a fixed staircase. Ideal as an office or as a bedroom. The central heating boiler is neatly concealed in a cupboard here.
Particularities:
- Entire house has smooth stucco walls and ceilings (2019/2022).
- Entire house double glazing (partially HR++).
- New modern kitchen in neutral colors (2022) with composite worktop (Lion Stone) and built-in appliances; Quooker, integrated extractor hood with dimmable lighting (Novy), combi oven, induction hob, fridge, freezer and dishwasher with lighting (Pelgrim & AEG). Pharmacy cabinet, large soft-close drawers with integrated cutlery drawer and dimmable recessed lighting (5x).
- Modernized bathroom with underfloor heating, design radiator, new sink with Grohe faucet, large round mirror with lighting and heating (120cm), glass shower screen with door, Grohe rain shower and recessed spotlights (2021/2022).
- Mechanical and natural ventilation available.
- Renovated attic floor; dormer window with tilt and turn windows and HR++ glass, Velux skylights, built-in cupboard space and dimmable recessed spotlights (2022).
- New carport (1 car) with possibility to park bicycles and/or motorcycle through side gate with electricity and lighting (2022).
- New shed on concrete base with electricity, lighting and green/sedum roof (2022).
- New front and rear door including HR++ glass (2022).
- Renewed sanitary toilets and recessed spotlights (2020/2021/2022).
- New interior doors and door fittings (2022).
- Exterior completely renovated; plastered and painted (2022).
- Interior painting (2020/2022).
- New sleek radiators and radiator covers (2021).
- New meter cupboard (3 phases, 2022).
- CV installation Nefit Easy with smart thermostat (owned) (2018).
- Parquet ground floor with high white skirting boards.
- High-quality laminate with high white skirting boards on the 1st and 2nd floor (2020/2022).
- Custom window coverings (ground floor and 1st floor) (2020).
- In addition to central heating, also air conditioning and electric heating on the 1st floor (owned).
- Insulated roof (1st and 2nd floor).
- New zinc wind spring (water sign) (2022)
- Garden lighting (2022)
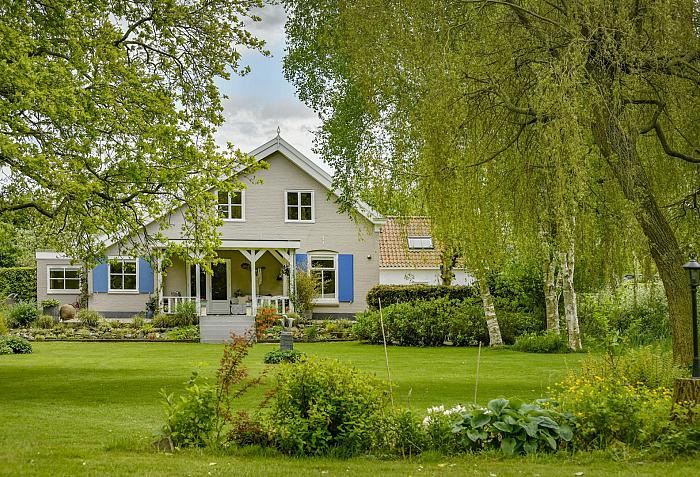 VERKOCHT
VERKOCHT
Bouwjaar circa 1890. Perceeloppervlakte 9.218 m2. Woonoppervlakte 228 m². Schuur van 180 m².
Begane grond:
Entree met links en rechts toegang tot alle vertrekken op de begane grond. Aan de linkerzijde bevindt zich de ruime woonkamer en - suite met openslaande deuren naar de veranda/ overkapping waar vanuit u een fantastisch uitzicht heeft over de tuin. Aan de achterzijde bevinden zich eveneens openslaande deuren naar de tuin. De woonkamer heeft een authentiek balkenplafond en is voorzien van een eikenhouten vloer.
Aan de rechterzijde bevinden zich de ruime en gezellige eetkeuken met voorraadkast, een riante toiletruimte en via de hal aan de achterzijde van het huis bereikt u een slaapkamer met eigen badkamer. De badkamer is voorzien van een toilet, wastafel en douche. Aan de achterzijde van het huis bevindt zich een praktische wasruimte waar vanuit toegang tot een kelder met stahoogte.
Eerste Verdieping:
Overloop met toegang tot de vier kamers. De uiterst ruime master- bedroom met inbouwkasten heeft prachtig uitzicht over de tuin. Moderne, lichte badkamer v.v. ligbad, separate douche, dubbele wastafel en derde toilet. Mocht het wenselijk zijn kan er op deze verdieping eenvoudig een zesde slaapkamer gecreëerd worden.
Op het perceel bevinden zich diverse bijgebouwen, zoals een grote schuur van circa 180 m², een grote plantenkas en een buitenkeuken.
Bijzonderheden:
- Energielabel B
- Het huis beschikt over 22 zonnepanelen van het merk Trina mono 385, geplaatst in 2022. ( tien jaar garantie)
- Voorzien van dubbel glas met HR coating
- Perceel 9.218 m² (eigen grond)
- Woonoppervlakte 228 m²
- Gelegen op 15 minuten van Amsterdam, op fietsafstand van Weesp en Ns station Weesp
- Keuken met inbouwapparatuur van o.a. Siemens
- Gelegen aan een idyllisch dijkje met uitzicht op de vecht en aan de andere zijde over landerijen
- Besproeiingssysteem door de gehele tuin met pompsysteem
- Voldoende parkeer gelegenheid op eigen terrein voor meerdere auto's
- Veranda met fantastische vergezichten (tot aan Weesp)
- Zwem mogelijkheden in de Vecht.
English:
Well-maintained and idyllically located country house on a dike with a park-like garden with outbuildings, located on the edge of extensive farmlands and a nature reserve with a view over the river Vecht. In just 15 to 20 minutes you are in Amsterdam and in a few minutes you can cycle to the historic city center of Weesp and the NS station. Also conveniently located for the highways to Schiphol, the AMC, Utrecht and the Gooi. Unique for the Randstad!
Built around 1890. Plot area 9,218 m2. Living area 228 m². Barn of 180 m².
Ground floor:
Entrance with left and right access to all rooms on the ground floor. On the left is the spacious living room en-suite with patio doors to the veranda from which you have a fantastic view over the garden. There are also patio doors to the garden at the rear. The living room has an authentic beamed ceiling and an oak floring.
On the right side are the spacious and cozy kitchen with pantry, a spacious toilet room and through the hall at the rear of the house you reach a bedroom with its own bathroom. The bathroom has a toilet, sink and shower. At the rear of the house is a practical laundry room with access to a basement with headroom.
First floor:
Landing with access to the four rooms. The extremely spacious master bedroom with fitted wardrobes has a beautiful view over the garden. Modern, bright bathroom with bath, separate shower, double sink and third toilet. If desired, a sixth bedroom can easily be created on this floor.
There are various outbuildings on the plot, such as a large barn of approximately 180 m², a large greenhouse and an outdoor kitchen.
Particularities:
- Energy label B
- The house has 22 solar panels of the Trina mono 385 brand, installed in 2022. (ten-year warranty)
- Equipped with double glazing with HR coating
- Plot 9,218 m² (owned land)
- Living area 228 m²
- Located 15 minutes from Amsterdam, within cycling distance of Weesp and NS station Weesp
- Kitchen with built-in appliances from Siemens, among others
- Located on an idyllic dike with a view of the Vecht and on the other side of farmlands
- Sprinkler system throughout the garden with pump system
- Sufficient parking space on site for several cars
- Veranda with fantastic views (to Weesp)
- Swimming possibilities in the Vecht.
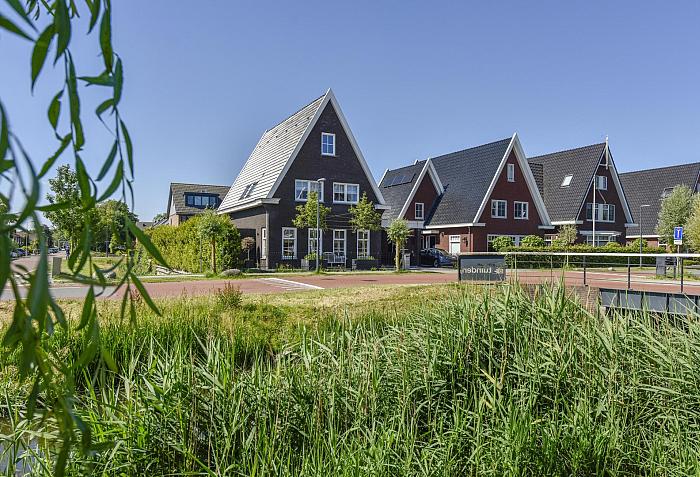 VERKOCHT
VERKOCHT
De villa ligt op een begerenswaardige locatie in de Zuidoostbeemster, op tien minuten loopafstand van de historische binnenstad van Purmerend met zijn veelzijdige winkelaanbod alsmede de Koemarkt met zijn vele vertier. Tevens ligt de golfbaan Beemster en Fort Resort Beemster in de directe omgeving. Qua uitvalswegen ligt deze woning optimaal. Zo ben je binnen twee minuten op de snelweg A7 richting Amsterdam of Hoorn. De bereikbaarheid met openbaar vervoer is uitstekend! Met een bushalte aan de Purmerenderweg is zowel de Noord-Zuidlijn en Amsterdam Centraal verrassend snel te bereiken. De buurt is uitermate kindvriendelijk en zo ligt de grote speeltuin “De Spelemei’’ en de basisschool “De Bloeiende Perelaar” in de wijk.
Indeling:
Riante entree met garderobe, toiletruimte, kelderruimte en middels fraai dubbele deuren toegang tot de woonkamer. Riante woonkamer met zitgedeelte aan de tuinzijde. Aan de voorzijde het eetgedeelte aangrenzend aan de keuken. De luxe keuken is voorzien van diverse apparatuur. O.a. een wijnklimaatkast, ingebouwd koffiemachine, oven, twee koelkasten, vriezer, kookplaat, afzuigkap en een Quooker. De begane grond vloer is voorzien van vloerverwarming en koeling en een fraai tegelvloer. De riante achtertuin is gelegen op het zuiden. Het tuinhuis is voorzien van een woonkamer met keuken, een separate slaapkamer en een badkamer. Eveneens voorzien van centrale verwarming en dus uitstekend te gebruiken als gastenverblijf of als kantoor aan huis.
Indeling eerste verdieping:
Overloop, twee ruime slaapkamers aan de voorzijde, riante luxe badkamer met inloopdouche, vrijstaand ligbad, toilet, maatwerk badkamermeubel met twee waskommen. De master bedroom is gelegen aan de achterzijde en heeft aansluitend een walk-in closet. Alle kledingkasten kasten zijn costum made. Via de walk-in closet bereikt u de zolderverdieping.
Indeling tweede verdieping:
Op dit moment is de zolderverdieping een grote maar makkelijk in te delen is, naar wens van de nieuwe eigenaar.
Bijzonderheden:
- Hoogwaardige kwaliteit met een zeer luxe afwerkingsniveau
- Perfecte locatie in kindvriendelijke buurt
- Woonoppervlakte: 237 m² (inclusief bijgebouw)
- Perceeloppervlak: 408 m²
- Bouwjaar 2015
- Parkeren op eigen oprit
- Tuin op het zuiden met luxe tuinhuis/ kantoor en overkapping.
- Warmtepomp met bodembron
- Aanvaarding: in overleg.
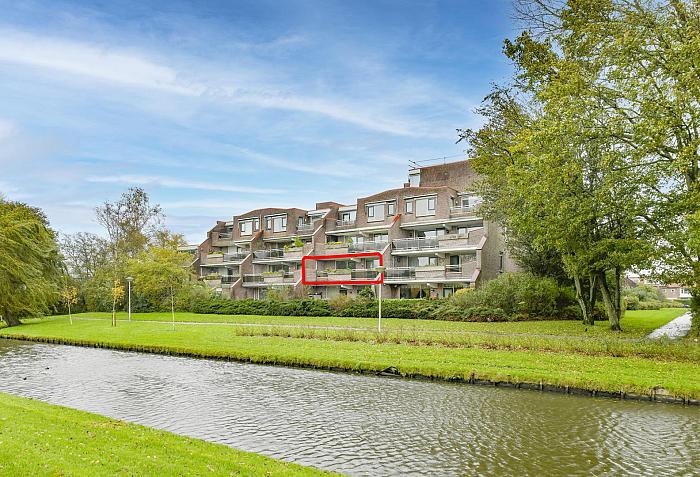 VERKOCHT
VERKOCHT
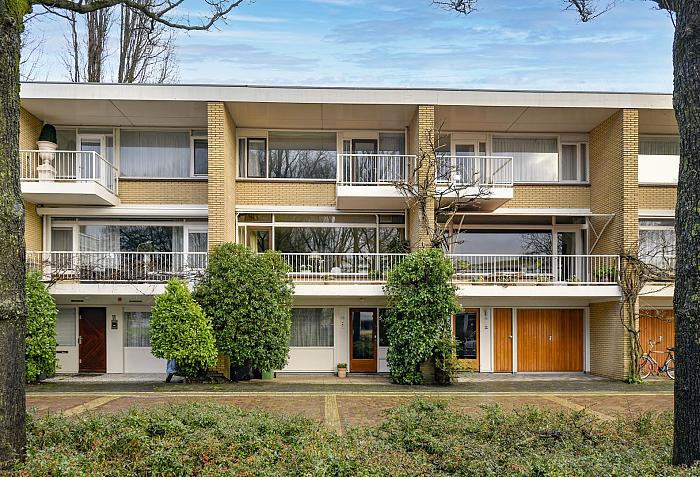 VERKOCHT
VERKOCHT
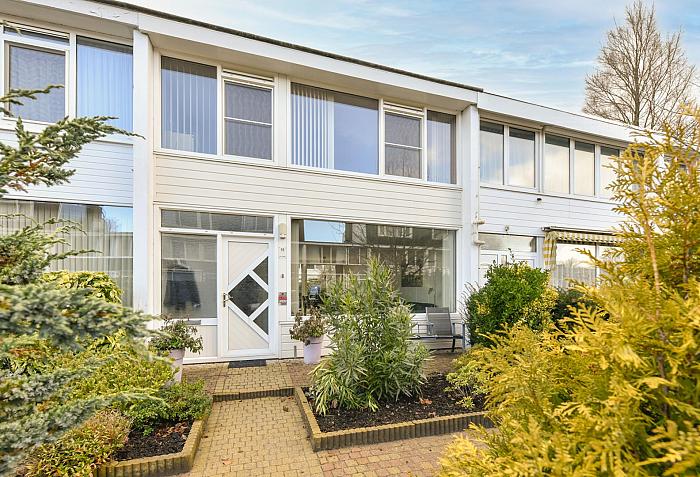 VERKOCHT
VERKOCHT
Indeling:
Begane grond: Entree/ hal met meterkast, toilet en trapkast met aansluiting voor de wasmachine. Zonnige en ruime woonkamer met schuifpui naar de tuin. Moderne keuken met diverse inbouwapparatuur, te weten: vaatwasser, combi oven magnetron, gasfornuis, afzuigkap, koelkast en vriezer. De zonnige tuin is gelegen op het westen en heeft een stenen schuur en een achterom.
Eerste verdieping: Overloop, twee ruime en twee kleinere slaapkamers en een badkamer met ligbad, tweede toilet en wastafelmeubel.
Ligging:
De wijk, dicht tegen Amsterdam, is favoriet in Amstelveen door zijn gevarieerde bouw en vele groenvoorzieningen. Voor de natuurliefhebber ligt op loopafstand het Amsterdamse Bos. Op een steenworp afstand gelegen van twee kleinere winkelstrips. Op enkele minuten ligt het winkelcentrum Groot Gelderlandplein en het mondaine, overdekte winkelcentrum 'Het Stadshart' met in het verlengde de Rembrandtweg; een modern en luxe winkelgebied met uitgaansmogelijkheden. De nabijgelegen snelwegen A9 & A10 (de ring rondom Amsterdam) zorgen voor een goede bereikbaarheid per auto. Bij het Stadshart ligt het busstation van Amstelveen, vanwaar busverbindingen in noordelijke richting (Amsterdam) en zuidelijke richting van Amstelveen/Schiphol/ Aalsmeer/Uithoorn en omgeving gaan. Amsterdamse Zuidas is met de auto binnen een paar minuten te bereiken middels de Beneluxbaan. Het centrum van Amsterdam ligt op fietsafstand. Er is een ruime keuze aan lagere-/ en middelbare scholen in de nabijheid alsmede 2 Internationale scholen en diverse sportfaciliteiten voor jong en oud.
Bijzonderheden woning:
- Woonoppervlakte 104 m²;
- Energielabel C;
- Alle puien vervangen in 2005 en voorzien van isolerende beglazing;
- Begane grond is voorzien van vloerverwarming met tegelvloer;
- Bouwjaar 1961;
- 4 slaapkamers;
- Zonnige tuin op het westen met stenen schuur;
- Nefit Cv ketel uit 2005;
- Dak van de schuur is vervangen;
- Diverse mogelijkheden tot uitbreiding van de woning (dakopbouw en/ of uitbouw begane grond);
- In de straat alsmede in de gehele wijk geldt betaald parkeren. Voor bewoners en gasten geldt een gunstige vergunningsregeling.
English translation:
Well maintained house with sunny west-facing garden, located on a quiet side street of the very popular and child-friendly Randwijck-Zuid neighborhood in Amstelveen. Living area 104 m², plot area 157 m². Own ground.
Layout:
Ground floor: Entrance/hall with meter cupboard, toilet and stair cupboard with connection for the washing machine. Sunny and spacious living room with sliding doors to the garden. Modern kitchen with various built-in appliances, namely: dishwasher, combi oven, microwave, gas stove, extractor hood, refrigerator and freezer. The sunny garden is located on the westside and has a stone shed and a back entrance.
First floor: Landing, four bedrooms and a bathroom with bath, second toilet and washbasin.
Location:
The district, close to Amsterdam, is a favorite in Amstelveen due to its (characteristic) construction and many green areas. For nature lovers, the Amsterdamse Bos is within walking distance. A stone's throw away is the Groot Gelderlandplein shopping center and the fashionable, covered shopping center 'Het Stadshart' with the Rembrandtweg as an extension; a modern and luxurious shopping area with entertainment options. The nearby A9 & A10 highways (the ring around Amsterdam) ensure good accessibility by car. The Amstelveen bus station is located at the Stadshart, from where bus connections go north (Amsterdam) and south to Amstelveen/Schiphol/Aalsmeer/Uithoorn and the surrounding area. Amsterdam Zuidas can be reached within a few minutes by car via the Beneluxbaan. The center of Amsterdam is within cycling distance. There is a wide choice of primary and secondary schools in the vicinity as well as 2 international schools and various sports facilities for young and old. In short: all the conveniences to maximize your living pleasure!
House details:
- Living area 106 m²;
- Energy label C;
- All facades replaced in 2005 and fitted with insulating glazing;
- Ground floor has underfloor heating with tiled floor;
- Year of construction 1961;
- 4 bedrooms;
- Sunny west-facing garden with stone shed;
- Nefit central heating boiler from 2005;
- The roof of the shed has been replaced;
- Various options for expanding the house (roof extension and/or ground floor extension);
- Paid parking applies in the street and throughout the neighborhood. A favorable permit scheme applies to residents and guests.
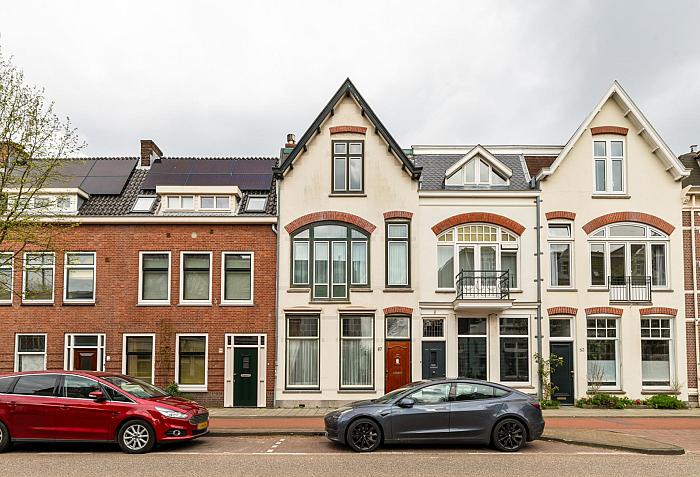 VERKOCHT
VERKOCHT
Met een royaal woonoppervlak van 175 m2 en een perceeloppervlakte van 152 m2, omarmt dit pand een schat aan potentieel. Een karakteristieke gevel verwelkomt je in een wereld van elegantie en grandeur, klaar om opnieuw tot leven te worden gewekt volgens de woonwensen van 2024.
Stel je voor: vier ruime slaapkamers wachten op hun nieuwe bestemming, terwijl drie verdiepingen vol mogelijkheden uitnodigen tot een vernieuwende levensstijl. Met een een betoverende tuin van 70 m2 biedt deze woning een zeldzame combinatie van stedelijke allure en privébuitenruimte.
De koopakte, conform Amsterdams model, zal worden opgemaakt door Blank notarissen te Haarlem, dit valt onder de kosten van de koper en de offerte is terug te vinden in het Move account. In de koopakte worden o.a. de navolgende bepalingen opgenomen: Ouderdomsclausule, As is, where is bepaling en de Niet zelf bewoningsclausule.
Het is tijd om een nieuw hoofdstuk toe te voegen aan de rijke geschiedenis van dit pand. Laat je creativiteit de vrije loop en maak van Zijlweg 87 jouw persoonlijke meesterwerk. Grijp deze unieke kans en transformeer dit huis tot jouw eigen moderne toevluchtsoord in het bruisende hart van Haarlem en nabij het strand.
Step into an oasis of possibilities where history and modernity converge! Situated at the prestigious Zijlweg 87 in the heart of Haarlem, this majestic mansion from 1890 presents a unique opportunity to create your dream residence.
Boasting a generous living space of 175 m2 and a plot area of 152 m2, this property embraces a wealth of potential. A characteristic façade welcomes you into a world of elegance and grandeur, ready to be revitalized according to the residential desires of 2024.
Imagine: four spacious bedrooms await their new purpose, while three floors brimming with possibilities beckon toward a revitalized lifestyle. With an enchanting garden spanning 70 m2, this residence offers a rare combination of urban allure and private outdoor space.
The purchase deed, in accordance with the Amsterdam model, will be drawn up by Blank Notaries in Haarlem, with costs falling on the buyer, and the quotation is accessible through the Move account. The purchase deed will include provisions such as the Age Clause, As is, where is provision, and the Non-self-occupancy clause.
It's time to add a new chapter to the rich history of this property. Unleash your creativity and turn Zijlweg 87 into your personal masterpiece. Seize this unique opportunity and transform this house into your own modern sanctuary in the vibrant heart of Haarlem, near the beach.
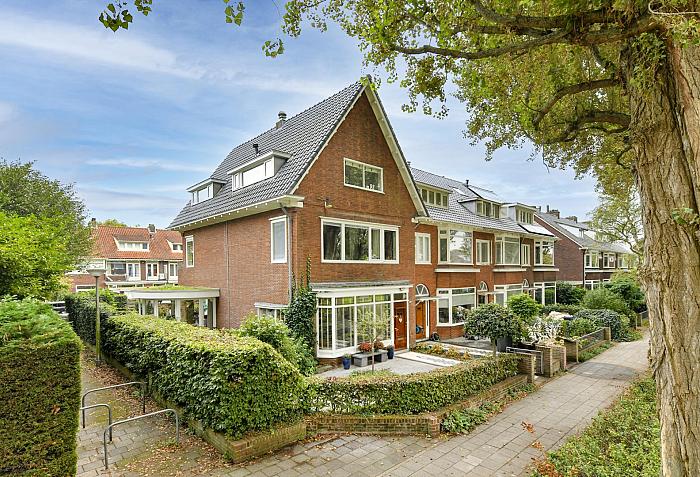 VERKOCHT
VERKOCHT
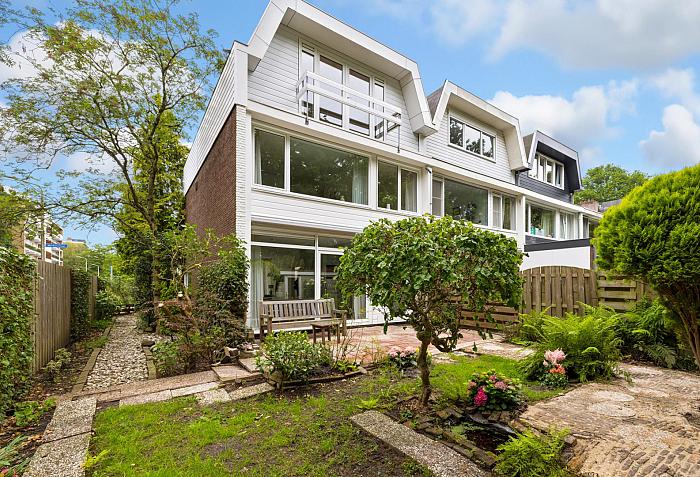 VERKOCHT
VERKOCHT
Met een woonoppervlakte van maar liefst 150 m², een zonnige tuin van 180 m² met een achterom en talloze voorzieningen is dit huis een absolute buitenkans.
Wij bieden u deze prachtige hoekwoning aan, gelegen in een rustige en kindvriendelijke buurt. Wat deze woning echt bijzonder maakt, is de royale tuin die aan drie zijden van het huis ligt. Deze woning heeft een extra stuk grond, waardoor de tuin aanzienlijk groter is dan die van de meeste andere woningen in de omgeving. Tevens genoeg parkeergelegenheid naast de woning.
Indrukwekkende kenmerken
Ruime Woonkamer met Open Keuken
Stap binnen in de lichte en ruime woonkamer, waar u meteen het gevoel van thuiskomen ervaart. De open keuken is voorzien van inbouwapparatuur en biedt voldoende ruimte voor al uw culinaire creaties. Hier kunt u genieten van gezellige avonden met familie en vrienden.
Zes Slaapkamers
De woning beschikt over maar liefst zes slaapkamers, elk met voldoende ruimte en daglicht. Of u nu een groot gezin heeft, vaak gasten ontvangt of een thuiswerkplek nodig heeft, deze kamers bieden tal van mogelijkheden.
Twee Badkamers
De twee badkamers zijn voorzien van alle gemakken die u nodig heeft voor uw dagelijkse routine. Begin uw dag fris en ontspannen in deze ruimtes.
Zonnige Tuin van 180 m²
De royale, zonnige tuin is een waar paradijs voor tuinliefhebbers en biedt volop mogelijkheden voor ontspanning en vermaak. Met een achterom en een schuur is het ook praktisch en gemakkelijk toegankelijk.
Wonen in Randwijck
Randwijck is een gewilde en rustige wijk in Amstelveen, bekend om zijn groene omgeving en uitstekende voorzieningen. Op loopafstand vindt u winkels, scholen, parken en openbaar vervoer. Bovendien bent u binnen enkele minuten in het bruisende centrum van Amstelveen of Amsterdam.
Maak Een Afspraak
Bent u op zoek naar een ruim en comfortabel familiehuis op een toplocatie? Zoek niet verder! Markerstraat 19 biedt alles wat u nodig heeft en meer. Neem vandaag nog contact met ons op voor een bezichtiging en laat u verrassen door deze fantastische woning.
Markerstraat 19, Amstelveen – Uw nieuwe thuis wacht op u!
For sale: Markerstraat 19, Amstelveen - Your dream house in Randwijck!
With a living area of no less than 150 m², a sunny garden of 180 m² with a back entrance and numerous amenities, this house is an absolute godsend.
We offer you this beautiful corner house, located in a quiet and child-friendly neighborhood. What makes this house really special is the generous garden that is located on three sides of the house. This house has an additional piece of land, making the garden considerably larger than that of most other houses in the area. Also plenty of parking next to the house.
Impressive features
Spacious Living Room with Open Kitchen
Step into the bright and spacious living room, where you immediately experience the feeling of coming home. The open kitchen is equipped with built-in appliances and offers plenty of space for all your culinary creations. Here you can enjoy cozy evenings with family and friends.
Six bedrooms
The home features no less than six bedrooms, each with plenty of space and natural light. Whether you have a large family, often receive guests or need a home office, these rooms offer plenty of options.
Two Bathrooms
The two bathrooms are equipped with all the conveniences you need for your daily routine. Start your day fresh and relaxed in these rooms.
Sunny Garden of 180 m²
The spacious, sunny garden is a true paradise for garden lovers and offers plenty of opportunities for relaxation and entertainment. With a back entrance and a shed, it is also practical and easily accessible.
Living in Randwijck
Randwijck is a sought-after and quiet neighborhood in Amstelveen, known for its green surroundings and excellent amenities. Within walking distance you will find stores, schools, parks and public transport. Moreover, within minutes you are in the bustling center of Amstelveen or Amsterdam.
Make an appointment
Are you looking for a spacious and comfortable family home in a prime location? Look no further! Markerstraat 19 offers everything you need and more. Contact us today for a viewing and be surprised by this fantastic home.
Markerstraat 19, Amstelveen - Your new home is waiting for you!
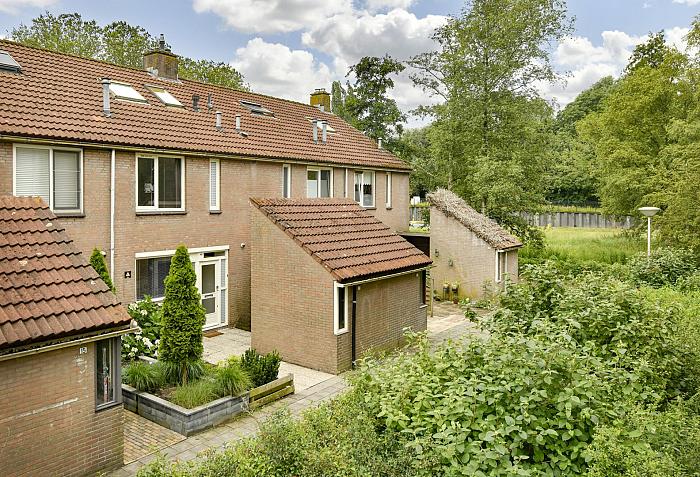 VERKOCHT
VERKOCHT
De woning is gelegen aan een rustige hofje in de populaire wijk Waardhuizen. Het is een zeer prettige en kindvriendelijke woonwijk met meerdere basisscholen, leuke en veilige buitenspeelplekken en kinderopvangcentra op loopafstand van de woning. De Internationale School van Amsterdam is met de fiets goed bereikbaar. De woning bevindt zich tevens op slechts enkele minuten loopafstand van het uitgebreide buurtwinkelcentrum, waar je terecht kunt voor al je dagelijkse boodschappen. Het grote, overdekte Stadshart van Amstelveen bevindt zich op een kwartier fietsafstand. De bereikbaarheid van de woning is zowel met openbaar vervoer als met de auto uitstekend: de A9, A4, A2 en de ringweg A10 zijn gemakkelijk aan te rijden en vanaf de dichtstbijzijnde tramhalte brengt tram je zonder overstappen naar station Amsterdam Zuid.
Indeling van de woning:
Begane grond:
Entree/ hal met toilet, garderobe en meterkast. Riante uitgebouwde woonkamer met openslaande deuren naar de tuin. De tuin is op het zuiden gelegen en ligt zeer privé omdat de tuin grenst aan een groenstrook. Ruime moderne keuken met diverse inbouwapparatuur. De woonkamer is voorzien van een fraaie laminaat vloer.
Eerste verdieping:
Overloop, drie ruime slaapkamers en een badkamer voorzien van ligbad, wastafelmeubel, toilet en separate douche.
Tweede verdieping:
Ruime overloop met aansluiting voor wasmachine en daglicht door Velux raam. Daarnaast bevinden zich op deze verdieping nog twee riante slaapkamers. Tevens is de c.v. ketel hier geplaatst in een stookruimte.
Tuin:
De onderhoudsvriendelijke achtertuin is gelegen op het oosten en beschikt over een groot betegeld terras dat wordt omringd door groene borders. Omdat de tuin grenst aan een groenstrook, is de tuin erg privé en beschut.
De voortuin biedt de mogelijkheid tot het parkeren van de auto voor de deur en heeft een beschutte ruimte voor een gezellige loungeplek op het westen.
Kenmerken van de woning:
• Ruime uitgebouwde gezinswoning met 5 slaapkamers.
• Woonoppervlakte 128 m².
• Oplevering in overleg
• Beschutte achtertuin op het zuiden.
• Toplocatie aan een hofje met alleen bestemmingsverkeer, zeer dichtbij bus- en tramhalte, scholen en het buurtwinkelcentrum.
• Energielabel B.
• Volledige eigendom.
• Aan de koopovereenkomst zal een niet bewonersclausule, ouderdomsclausule en een asbestclausule worden toegevoegd.
English translation:
SPACIOUS EXTENDED FAMILY HOME WITH 5 BEDROOMS IN GOOD CONDITION OF MAINTENANCE!
The house is located in a quiet courtyard in the popular Waardhuizen district. It is a very pleasant and child-friendly residential area with several primary schools, fun and safe outdoor play areas and childcare centers within walking distance of the house. The International School of Amsterdam is easily accessible by bicycle. The house is also just a few minutes' walk from the extensive local shopping center, where you can do all your daily shopping. The large, covered city center of Amstelveen is fifteen minutes by bike. The accessibility of the house is excellent, both by public transport and by car: the A9, A4, A2 and the A10 ring road are easy to reach and from the nearest tram stop the tram will take you to Amsterdam Zuid station without having to transfer.
Layout of the house:
Ground floor:
Entrance/hall with toilet, wardrobe and meter cupboard. Spacious extended living room with patio doors to the garden. The garden is south-facing and is very private because the garden borders a green area. Spacious modern kitchen with various built-in appliances. The living room has a beautiful laminate floor.
First floor:
Landing, three spacious bedrooms and a bathroom with bath, washbasin, toilet and separate shower.
Second floor:
Spacious landing with connection for washing machine and daylight through Velux window. There are also two spacious bedrooms on this floor. The CV is also boiler placed here in a boiler room.
Garden:
The maintenance-friendly backyard is located on the east and has a large tiled terrace surrounded by green borders. Because the garden borders a green area, the garden is very private and sheltered.
The front garden offers the possibility to park the car in front of the door and has a sheltered area for a cozy lounge area facing west.
Features of the house:
• Spacious extended family home with 5 bedrooms.
• Living area 128 m².
• Delivery in consultation
• Sheltered south-facing backyard.
• Prime location in a courtyard with only local traffic, very close to bus and tram stops, schools and the local shopping center.
• Energy label B.
• Full ownership.
• A non-resident clause, old age clause and an asbestos clause will be added to the purchase agreement.
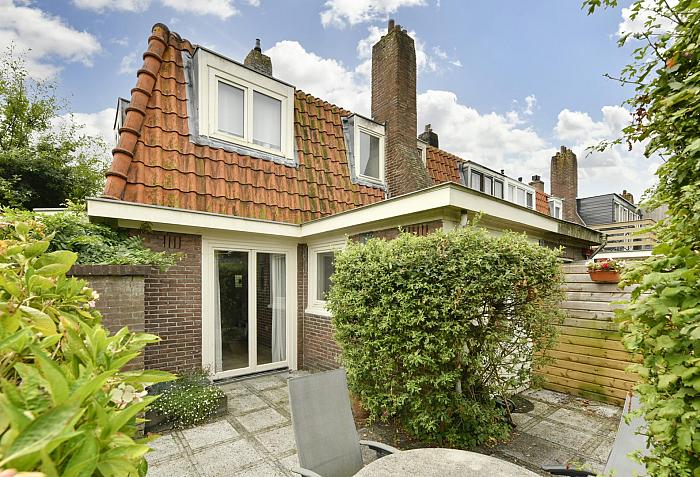 VERKOCHT
VERKOCHT
 VERKOCHT
VERKOCHT
De ligging:
U bevindt zich hier midden in de zeer gewilde wijk Elsrijk-Oost. Dat deze buurt zeer gewild is, heeft een reden. De buurt is oase van groen en op straat heerst een fijne rustige sfeer. Op enkele minuten lopen van de woning, bent u enerzijds op tramhalte Onderuit, anderzijds bij een kinderdagverblijf, een basisschool, een speeltuin met skatepark en een basketbal en voetbalparkje.
Liever fietsen? Dan staat u binnen enkele minuten op het alom geprezen en zeer populaire winkelcentrum ‘het Stadshart’. Hier vindt u een voortreffelijk aanbod aan winkels, waaronder de Bijenkorf alsmede tal van culturele voorzieningen; de Stadschouwburg, het Cobra museum en een ruim aanbod gezellig horeca. Dat het slechts 15 minuten fietsen is naar Amsterdam, het Amsterdamse Bos of recreatiegebied de Middelpolder, rondom de Amstel, maken deze locatie helemaal gewild.
Het centraal gelegen trappenhuis geeft op elke verdieping toegang tot een galerij waar links en rechts slechts 2 appartementen aan gelegen zijn. Niet voor niets dat ook deze galerijen die op het oosten gelegen zijn, door de bewoners wordt gebruikt om rustig van de ochtendzon te genieten. Het gebouw heeft in totaal 6 woonlagen, een centraal gelegen trappenhuis met lift installatie en bergingen en een aantal parkeergarages in onderbouw.
Indeling:
Entree/ hal, moderne keuken met inbouwapparatuur, lichte en ruime woonkamer met uitzicht in het groen, met balkon op het zuidwesten. Twee slaapkamers en een moderne badkamer voorzien van ligbad, wastafel en de aansluitingen voor wasmachine en droger.
Onderhoud en installaties:
Het gebouw is van oorsprong gebouwd rond 1960. Het pand heeft een grootscheepse renovatie ondergaan; het dak, de balkons en galerijen en het trappenhuis zijn vernieuwd en tevens zijn alle kozijnen vernieuwd en voorzien van dubbel glas. Sindsdien wordt het gebouw professioneel onderhouden door een externe beheerder. Periodiek en dagelijks onderhoud wordt keurig uitgevoerd en er zijn diverse contracten om het onderhoud op pijl te houden. Er is een onderhoudscontract voor de lift- en c.v, installatie, voor de groenvoorziening en schoonmaak van gemeenschappelijke ruimten.
De Vereniging van Eigenaren: VVE : Rozenoord 1 t/m 47 te Amstelveen.
Servicekosten: € 161,93 per maand incl. o.a. opstalverzekering en diverse onderhoudscontracten. Voorschot op de stookkosten: € 188,07 per maand (excl. verrekening werkelijk verbruik)
English translation:
Lovely light and spacious 3-room apartment of 80 m² on the fourth floor in a beautiful and well-maintained, small-scale apartment complex with elevator in a beautiful, green location in Amstelveen. The apartment has 3 rooms, a balcony and a bicycle shed (6 m²) in the basement. The location is a stone's throw from tram line 5 and 25 towards Amsterdam. Located on private land.
The location:
You are here in the middle of the very popular Elsrijk-Oost district. There is a reason why this neighborhood is very popular. The neighborhood is an oasis of greenery and there is a nice quiet atmosphere on the street. A few minutes' walk from the house, you are on the one hand at tram stop Onderuit, on the other hand at a daycare center, a primary school, a playground with skate park and a basketball and football park.
Prefer to cycle? Then you are within a few minutes at the widely praised and very popular shopping center 'het Stadshart'. Here you will find an excellent range of shops, including the Bijenkorf as well as numerous cultural facilities; the Stadschouwburg, the Cobra museum and a wide range of cozy restaurants. The fact that it is only a 15-minute bike ride to Amsterdam, the Amsterdamse Bos or the Middelpolder recreation area, around the Amstel, makes this location very popular.
The centrally located staircase gives access to a gallery on each floor, where only 2 apartments are located on the left and right. It is not without reason that these galleries, which are located on the east, are also used by the residents to quietly enjoy the morning sun. The building has a total of 6 residential floors, a centrally located staircase with elevator installation and storage rooms and a number of parking garages in the basement.
Layout:
Entrance/hall, modern kitchen with built-in appliances, light and spacious living room with a view of the greenery, with a balcony on the southwest. Two bedrooms and a modern bathroom with a bath, sink and connections for a washing machine and dryer.
Maintenance and installations:
The building was originally built around 1960. The building has undergone a major renovation; the roof, balconies and galleries and the staircase have been renewed and all window frames have been renewed and fitted with double glazing. Since then, the building has been professionally maintained by an external manager. Periodic and daily maintenance is carried out properly and there are various contracts to keep the maintenance up to date. There is a maintenance contract for the lift and central heating, installation, for the greenery and cleaning of communal areas.
The Owners' Association: VVE: Rozenoord 1 to 47 in Amstelveen.
Service costs: € 161.93 per month incl. building insurance and various maintenance contracts. Advance payment on heating costs: € 188.07 per month (excl. settlement of actual consumption)
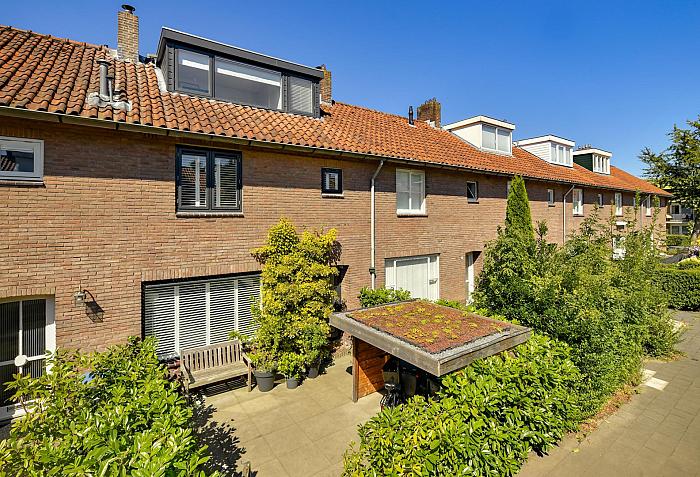 VERKOCHT
VERKOCHT
See for English translation below!
Indeling:
Begane grond: Entree, hal/garderobe, vernieuwde meterkast, trapkast en toiletruimte. Tuingerichte uitgebouwde woonkamer voorzien van een fraaie, eikenhouten vloer en toegang tot de zonnige achtertuin op het zuidwesten met stenen berging en achterom. Zeer ruime woonkeuken met spoeleiland en voorzien van inbouwapparatuur waaronder fornuis met oven, vaatwasmachine, spoelbak, koelkast, vriezer en afzuigkap.
Eerste verdieping: Overloop, luxe moderne badkamer met ligbad, toilet en separate douche en twee ruime slaapkamers. De slaapkamer aan de voorzijde is voorzien van een ruime inbouwkast. Op de overloop is er een ruimte met aansluitingen voor de wasmachine en droger.
Tweede verdieping: Overloop met toegang tot de twee slaapkamers. Beide kamers zijn voorzien van een brede dakkapel. Achter de knieschotten bevindt zich veel bergruimte.
Bijzonderheden:
• Gelegen in de geliefde wijk Elsrijk;
• Energielabel C;
• Het huis is op de begane grond uitgebouwd en heeft twee dakkapellen op de zolderverdieping;
• De elektrische installatie is uitgebreid in 2007;
• Cv-installatie van het merk Intergas, bouwjaar 2007 (jaarlijks onderhouden);
• Riante zonnige achtertuin op het zuidwesten;
• Het woonhuis staat op eigen grond;
• Woonoppervlak ca. 117 m² ( Nen 2580 107 m²) Slaapkamer op zolder aan de achterzijde heeft een verlaagd plafond i.v.m sterrenhemel van inbouwlichtjes;
• Handige fietsenberging in de voortuin;
• Oplevering indicatie voorjaar 2025.
Meetinstructie:
Het verkochte is gemeten met gebruikmaking van de Meetinstructie, welke is gebaseerd op de normen zoals vastgelegd in NEN 2580. (met uitzondering van de zolderkamer aan de achterzijde) De Meetinstructie is bedoeld om een meer eenduidige manier van meten toe te passen voor het geven van een indicatie van de gebruiksoppervlakte. De Meetinstructie sluit verschillen in meetuitkomsten niet volledig uit door bijvoorbeeld interpretatieverschillen, afrondingen en beperkingen bij het uitvoeren van een meting. De woning is gemeten door een betrouwbaar professioneel bedrijf en koper vrijwaart de medewerkers van Peters en Partners en de verkoper voor eventuele afwijkingen in de opgegeven maten. Koper verklaart in de gelegenheid te zijn gesteld om de het verkochte zelf te (laten) meten conform NEN 2580.
English translation:
Renovated and excellently maintained EXTENDED HOUSE with spacious sunny garden on the SOUTHWEST, stone storage, located in the quiet and child-friendly neighborhood Elsrijk! The house is located in a charming street within walking distance of the Stadshart with all its amenities such as a large shopping center, art, culture and various catering establishments. Public transport with good connections to Amsterdam Center and Schiphol, various highways (A9 and Ring Road A10) as well as schools, playground in the immediate vicinity. The house is located on private land and there is ample parking available.
Layout:
Ground floor: Entrance, hall / cloakroom, renovated meter cupboard, stair cupboard and toilet. Garden-oriented extended living room with a beautiful oak floor and access to the sunny backyard on the southwest with stone storage and back entrance. Very spacious kitchen with island and equipped with built-in appliances including stove with oven, dishwasher, sink, refrigerator, freezer and extractor hood.
First floor: Landing, luxurious modern bathroom with bath, toilet and separate shower and two spacious bedrooms. The bedroom at the front has a spacious built-in wardrobe. On the landing there is a room with connections for the washing machine and dryer.
Second floor: Landing with access to the two bedrooms. Both rooms have a wide dormer window. There is plenty of storage space behind the knee walls.
Special features:
• Located in the popular Elsrijk district;
• Energy label C;
• The house has been extended on the ground floor and has two dormers on the attic floor;
• The electrical system was expanded in 2007;
• Central heating system by Intergas, built in 2007 (maintained annually);
• Spacious sunny backyard facing southwest;
• The house is on private land;
• Living area approx. 117 m² (Nen 2580 107 m²) Bedroom in the attic at the rear has a lowered ceiling due to starry sky of built-in lights; • Handy bicycle shed in the front garden;
• Delivery indication spring 2025.
Measurement instruction:
The property sold has been measured using the Measurement Instruction, which is based on the standards as laid down in NEN 2580. (with the exception of the attic room at the rear) The Measurement Instruction is intended to apply a more unambiguous way of measuring to give an indication of the usable surface area. The Measurement Instruction does not completely exclude differences in measurement results due to, for example, differences in interpretation, rounding and limitations when carrying out a measurement. The property has been measured by a reliable professional company and the buyer indemnifies the employees of Peters en Partners and the seller against any deviations in the stated dimensions. The buyer declares that he has been given the opportunity to measure the property sold himself (or have it measured) in accordance with NEN 2580.
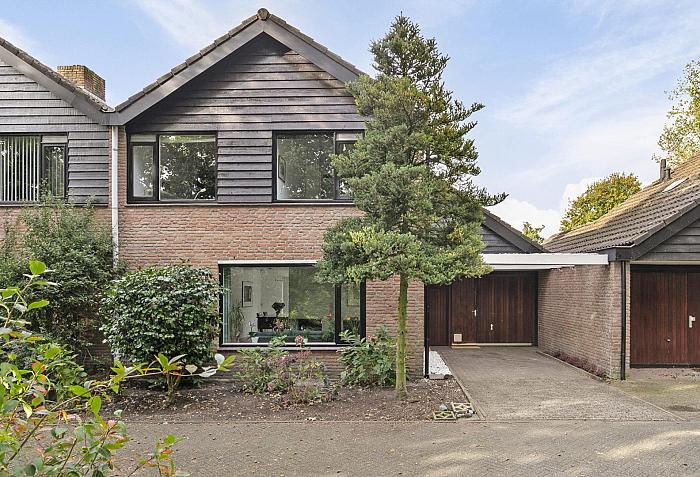 VERKOCHT
VERKOCHT
Een ideale gezinswoning vanwege de indeling, het vrije uitzicht en de ligging aan water in een rustige parkachtige, groene autoluwe woonomgeving nabij diverse voorzieningen. Opvallend aan deze praktisch ingedeelde woning is het vrije uitzicht aan de voorzijde en dat de slaapkamers, als ook de tuinkamer hoge plafonds met karakteristieke balken in het zicht hebben.
De indeling van de woning is als volgt;
Begane grond:
Bij binnenkomst via de overdekte entree kom je in een ruime hal met garderobe mogelijkheden. De hal biedt toegang tot de beklede hoektrap naar de eerste verdieping, het separate betegelde watercloset met fonteintje en de deur naar de woonkamer.
De woonkamer over de volle breedte van de woning is gesitueerd aan de rustige voorzijde en heeft een gezellige open haard, perfect voor sfeervolle avonden.
In de doorloop naar de keuken is een verlaagd plafond, wat de ruimte een warme uitstraling geeft en een duidelijke afscheiding is tussen het woon- en eetgedeelte. De U-vormige, praktische ingedeelde keuken is een prettige open ruimte waar je kan genieten van veel lichtinval door de grote raampartijen.
Naast de keuken is een doorgang naar de garage als ook naar de tuin. Daarnaast biedt deze hal ook toegang naar de lichte tuinkamer (3,85 m x 3,05 m) met een indrukwekkende plafondhoogte. Deze kamer kan worden ingericht als 4e slaapkamer of verbouwd worden tot keuken. De gehele begane grond is voorzien van een lichte plavuizenvloer.
Eerste verdieping:
Op de eerste verdieping is een ruime overloop, drie goed bemeten slaapkamers, badkamer en zolderberging
Aan de voorzijde van de woning zijn twee slaapkamers met veel lichtinval. In het midden is de volledig betegelde badkamer met een ligbad, 2 wastafels en een verhoogd toilet. De ouderslaapkamer, aan de tuinzijde, heeft door twee grote raampartijen een prachtig uitzicht over de tuin. Daarbij biedt deze kamer toegang tot een achtergelegen handige zolderberging met ingebouwde kasten en de HRE-combiketel.
Vliering:
Boven de overloop is een vliering voor extra bergruimte.
Tuin:
Via de schuifpui of de hal stap je het terras op. In de keurige nette aangelegde en beschutte tuin op het zuidwesten.
Garage:
De inpandige garage met kanteldeur is voorzien van verwarming, uitstortgootsteen, elektra en heeft een wasmachine en drogeropstelling. De ruimte is altijd gebruikt geweest als berging. Uiteraard is het ook mogelijk om een auto hierin te plaatsen.
Kortom, een huis met mogelijkheden voor de toekomst en dat alles op een prachtige locatie!
Bijzonderheden:
- Vrij uitzicht aan de voorzijde
- Bouwjaar 1978
- Oppervlakte 134,3 m². Meetrapport beschikbaar
- Perceeloppervlakte 226 m²
- Achtertuin met volwassen beplanting en gazon op het zuidwesten
- 3 ruime slaapkamers (optie tot vierde) met balken in het zicht
- Inpandige garage
- Energielabel D
- CV Kombi Kompakt HRE 28/24A (2023)
- Thermostaat kranen in keuken en badkamer
- Parkeren onder een carport op eigen terrein
- Volop parkeergelegenheid
- Voorkeur notaris: SVN notarissen in Uden
- Oplevering kan snel
Omgeving:
De combinatie van rust, veel groen en een uitstekende bereikbaarheid maakt de wijk Melle een ideale woonbuurt. Diverse basisscholen zijn op loopafstand, en winkelcentrum “Drossaard” voor de dagelijkse boodschappen is eveneens op korte afstand. Het gezellige centrum van Uden is op nog geen 10 minuten fietsafstand.
Uden, een dorp in de gemeente Maashorst, heeft een gevarieerd aanbod van voorzieningen.
Stedelijke voorzieningen gaan gepaard met veel groen, zowel in de kern als in het buitengebied van Uden, zoals het natuurgebied De Bedafs Bergen. Het gezellige winkelhart met talloze winkels; van warenhuizen tot boetiekjes, de vele horecagelegenheden, bioscoop, theater, poppodium, ziekenhuis museum, en diverse sportverenigingen hebben een grote aantrekkingskracht op de regio.
Uden ligt tussen de steden Eindhoven, Den Bosch en Nijmegen, wat het een gunstige locatie geeft voor forenzen. Het heeft goede verbindingen via de snelweg A50 en is eenvoudig te bereiken vanuit verschillende richtingen.
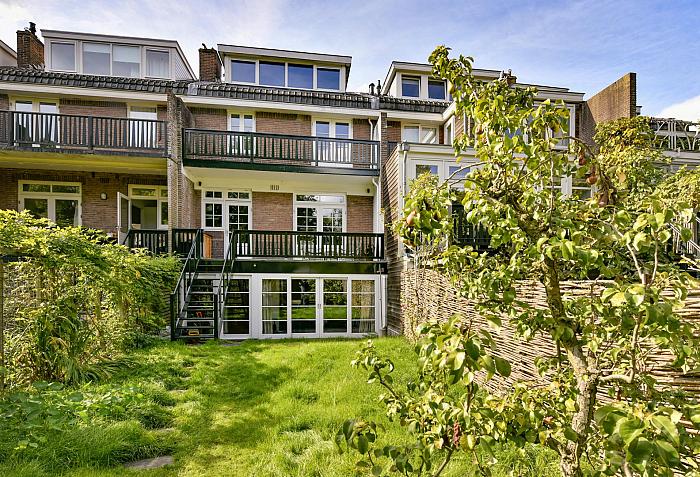 VERKOCHT
VERKOCHT
For English translation see below!
Indeling:
Bel-etage; fraaie entree met origineel tegelwerk en schitterend glas in lood in de voordeur, hal met toiletruimte, ruime gezellige woonkamer met open haard en fraaie in basket weave patroon gelegde eiken vloer. Aan de achterzijde komt u middels en- suite deuren in de eetkamer met open keuken. De gezellige keuken heeft openslaande deur naar het balkon aan de tuinzijde. De keuken is voorzien van diverse inbouwapparatuur, te weten o.a: Quooker met heet en bruisend water, fornuis met oven, koelkast, stoomoven, magnetron en vaatwasser. Vanaf het balkon heeft u middels een trap toegang tot de 19 meter diepe tuin.
Souterrain: Ruim en licht souterrain met twee royale kamers, een bijkeuken/ wasruimte, een berging en een tweede badkamer met douche, toilet en wastafel. Vanuit het souterrain heeft u vanzelfsprekend toegang tor de tuin.
1e verdieping: Overloop, 3 ruime slaapkamers waarvan er één in gebruik als walk- in closet. De master bedroom heeft toegang tot het balkon aan de achterzijde en toegang naar de badkamer. De badkamer is voorzien van een ligbad, toilet, dubbele wastafel en een separate douche.
2e verdieping: Overloop met ingebouwde boekenkast en diepe bergruimte. Twee slaapkamers waarvan één is voorzien van een superleuke bedstee. Daarnaast bevindt de c.v. ketel zich op deze verdieping.
Bijzonderheden:
• Woonoppervlakte ca. 224 m²;
• Perceeloppervlakte 255 m² eigen grond;
• Parkeergelegenheid op eigen terrein voor twee auto's;
• Ruime en gezellige woonkeuken aan de tuinzijde;
• Volledig voorzien van isolerende beglazing;
• Bouwjaar circa 1925;
• C.v. ketel Nefit met extra boiler uit 2020;
• Mechanische ventilatie aanwezig;
• Twee badkamers, mogelijkheid voor derde badkamer;
• De A9 zal bij het Oude Dorp worden overkapt met een park inclusief fiets en wandelpaden;
• Zeer grote en diepe tuin (19 meter diep) grenzend aan het Broersepark, vanuit de tuin heeft u zicht op molen "De Dikkert".
English:
Very spacious TOWNHOUSE (224 m2) located in a unique location on the beautiful monumental Broersepark. The mansion has a total of 4 floors and a very beautiful backyard with parking for two cars on site. The location within walking distance of the Oude Dorp of Amstelveen, the Amsterdamse Bos and the cozy shops on the Amsterdamseweg provide an ideal living environment. The distance to the connecting roads to Amsterdam, Schiphol, A9, A2 and A10 are also excellent.
Layout:
Bel-floor; beautiful entrance with original tiling and beautiful stained glass in the front door, hall with toilet, spacious cozy living room with fireplace and beautiful oak floor laid in basket weave pattern. At the rear you enter the dining room with open kitchen through en-suite doors. The cozy kitchen has French doors to the balcony on the garden side. The kitchen is equipped with various built-in appliances, including: Quooker with hot and sparkling water, stove with oven, refrigerator, steam oven, microwave and dishwasher. From the balcony you have access to the 19 meter deep garden via a staircase.
Basement: Spacious and bright basement with two spacious rooms, a utility room / laundry room, a storage and a second bathroom with shower, toilet and sink. From the basement you have direct access to the garden.
1st floor: Landing, 3 spacious bedrooms, one of which is used as a walk-in closet. The master bedroom has access to the balcony at the rear and access to the bathroom. The bathroom has a bath, toilet, double sink and a separate shower.
2nd floor: Landing with built-in bookcase and deep storage space. Two bedrooms, one of which has a super nice box bed. In addition, the c.v. boiler is located on this floor.
Particularities:
• Living area approx. 224 m²;
• Plot area 255 m² own land;
• Private parking for two cars;
• Spacious and cozy kitchen on the garden side;
• Fully equipped with insulating glazing;
• Year of construction circa 1925;
• Heating system Nefit with extra boiler from 2020;
• Mechanical ventilation present;
• Two bathrooms with an option for a third bathroom;
• Very large and deep garden (19 meters long) adjacent to the Broersepark, from the garden you have a view of the mill "De Dikkert" ;
• Delivery in consultation.
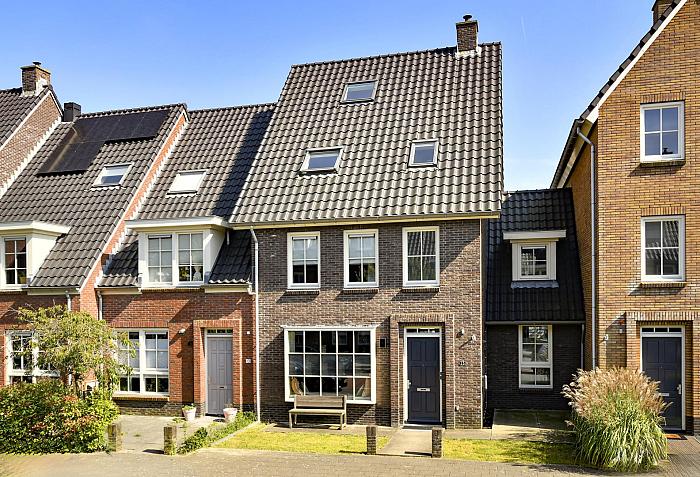 VERKOCHT
VERKOCHT
 VERKOCHT
VERKOCHT
Bereikbaarheid:
De woning bevindt zich in de gewilde wijk Kostverloren, op drie minuten loopafstand van winkelcentrum Kostverlorenhof met o.a. twee supermarkten en tal van restaurants. Ook het Stadshart treft u op 10 minuten fietsafstand en biedt een groot scala aan winkels, restaurants en culturele voorzieningen. In de omgeving zijn diverse basis- en middelbare scholen te vinden, waaronder ook internationale scholen. Voor sport en recreatie bereikt u binnen enkele minuten de Middelpolder, Natuurgebied De Poel en het Amsterdamse Bos. Ook de bereikbaarheid is uitstekend met diverse openbaar vervoersverbindingen op een steenworp afstand gelegen en met de auto bereikt u binnen enkele minuten de uitvalswegen A9 en A10. Parkeren geschiedt middels het vergunningensysteem.
Wat maakt deze woning uniek?
• Ruimtelijk wonen: Met 143 m² aan woonoppervlak is er meer dan genoeg plek voor een gezin, thuiswerkruimte of hobby’s.
• Energiezuinig: Dankzij het energielabel A profiteer je van lage energielasten en een duurzaam binnenklimaat.
• Prachtige ligging: Direct aan een groen park met een schilderachtige waterpartij, ideaal voor een ochtendwandeling of een moment van rust.
• Kindvriendelijke buurt: Gelegen in een rustige, veilige wijk met scholen, sportvoorzieningen en winkels op korte afstand.
• Goede bereikbaarheid: Uitstekende verbindingen met openbaar vervoer en uitvalswegen richting Amsterdam en Schiphol.
• Buitenschilderwerk gedaan in 2024.
• Binnenschilderwerk gedaan 2022.
• Voorzien van 12 zonnepanelen.
Grijp deze kans en ervaar zelf het comfort en de kwaliteit van deze unieke woning. Neem snel contact op voor een bezichtiging!
Deze informatie is door ons met de nodige zorgvuldigheid samengesteld. Onzerzijds wordt echter geen enkele aansprakelijkheid aanvaard voor enige onvolledigheid, onjuistheid of anderszins, dan wel de gevolgen daarvan. Alle opgegeven maten en oppervlakten zijn indicatief. Koper heeft zijn eigen onderzoek plicht naar alle zaken die voor hem of haar van belang zijn. Met betrekking tot deze woning is de makelaar adviseur van verkoper. Wij adviseren u een deskundige (NVM-)makelaar in te schakelen die u begeleidt bij het aankoopproces. Indien u specifieke wensen heeft omtrent de woning, adviseren wij u deze tijdig kenbaar te maken aan uw aankopend makelaar en hiernaar zelfstandig onderzoek te (laten) doen. Indien u geen deskundige vertegenwoordiger inschakelt, acht u zich volgens de wet deskundige genoeg om alle zaken die van belang zijn te kunnen overzien. Van toepassing zijn de NVM voorwaarden.
English translation;
Welcome to Kathleen Ferrierlaan 3, a spacious and energy-efficient home (energy label A) with no less than 143 m² of living space, located in one of the most beautiful places in Amstelveen. This wonderful home combines space, comfort and a beautiful location on a peaceful park with a water feature.
Accessibility:
The home is located in the popular Kostverloren district, a three-minute walk from the Kostverlorenhof shopping centre with, among other things, two supermarkets and numerous restaurants. The Stadshart is also a 10-minute bike ride away and offers a wide range of shops, restaurants and cultural facilities. There are various primary and secondary schools in the area, including international schools. For sports and recreation, you can reach the Middelpolder, De Poel nature reserve and the Amsterdamse Bos within a few minutes. Accessibility is also excellent with various public transport connections a stone's throw away and by car you can reach the A9 and A10 motorways within a few minutes. Parking is done through the permit system.
What makes this home unique?
• Spacious living: With 143 m² of living space, there is more than enough space for a family, home office or hobbies.
• Energy efficient: Thanks to the energy label A, you benefit from low energy costs and a sustainable indoor climate.
• Beautiful location: Directly on a green park with a picturesque water feature, ideal for a morning walk or a moment of peace.
• Child-friendly neighborhood: Located in a quiet, safe neighborhood with schools, sports facilities and shops within walking distance.
• Good accessibility: Excellent connections with public transport and highways to Amsterdam and Schiphol.
• Exterior painting done in 2024.
• Interior painting done in 2022.
• Equipped with 12 solar panels.
Seize this opportunity and experience the comfort and quality of this unique home for yourself. Contact us quickly for a viewing!
This information has been compiled by us with the necessary care. However, no liability is accepted on our part for any incompleteness, inaccuracy or otherwise, or the consequences thereof. All stated sizes and surfaces are indicative. The buyer has his own duty to investigate all matters that are important to him or her. With regard to this property, the broker is the advisor to the seller. We advise you to engage an expert (NVM) broker who will guide you through the purchasing process. If you have specific wishes regarding the property, we advise you to make these known to your purchasing broker in good time and to conduct (or have conducted) independent research into them. If you do not engage an expert representative, you consider yourself to be expert enough by law to be able to oversee all matters that are important. The NVM conditions apply.
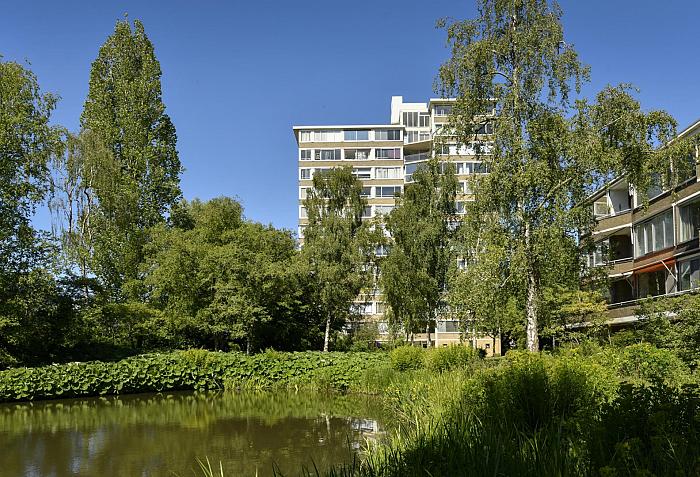 VERKOCHT
VERKOCHT
Aan de rustige en groene Meander in het hart van Amstelveen bieden wij dit lichte en goed onderhouden en ingedeeld 3-kamerappartement (ca. 77 m²) aan. Gelegen op een ideale locatie met uitzicht op het park, voorzien van een balkon op het zuid -oosten, lift. Een perfecte woning voor wie comfortabel en centraal wil wonen!
Indeling:
Via de gemeenschappelijke entree met lift bereik je het appartement op de verdieping. De hal geeft toegang tot alle vertrekken. De ruime woonkamer met grote raampartijen zorgt voor veel lichtinval en biedt toegang tot het balkon met fraai uitzicht op het groen. De moderne nette keuken is voorzien van diverse inbouwapparatuur. ( bijna allemaal van het merk Miele)
Het appartement beschikt over twee goed bemeten slaapkamers. De badkamer is vernieuwd en voorzien van een douche en wastafel. Vernieuwde toiletruimte separaat aanwezig. Daarnaast is er een inpandige berging in de onderbouw van het appartementen complex.
Locatie:
Het appartement is ideaal gelegen aan een rustige straat, direct aan het park en toch op loopafstand van het bruisende Stadshart Amstelveen met winkels, horeca, cultuur en openbaar vervoer (tram, bus). Met de auto ben je zo op de A9, A2 of A10 richting Amsterdam, Schiphol of Utrecht.
Pluspunten:
• Woonoppervlakte ca. 77 m²
• Twee slaapkamers
• Balkon met uitzicht op het park
• Gelegen in een goed onderhouden complex met lift
• Nabij winkelcentrum Stadshart Amstelveen, openbaar vervoer en uitvalswegen
• Goede Vereniging van Eigenaren (VvE)
• Oplevering in overleg
• Servicekosten € 264,22 per maand
• Voorschot stookkosten € 230,-- per maand ( de huidige eigenaar heeft daar € 1000,-- van teruggekregen bij de afrekening)
• Het meubilair in het appartement is eventueel ter overname
English translation:
Light and spacious 3-room apartment of 77 m² with balcony, elevator and view of the park - Meander 795, Amstelveen
On the quiet and green Meander in the heart of Amstelveen we offer this light and well-maintained and divided 3-room apartment (approx. 77 m²). Situated in an ideal location with a view of the park, equipped with a balcony facing south-east, elevator. A perfect home for those who want to live comfortably and centrally!
Layout:
Via the communal entrance with elevator you reach the apartment on the first floor. The hall gives access to all rooms. The spacious living room with large windows provides plenty of light and offers access to the balcony with a beautiful view of the greenery. The modern neat kitchen is equipped with various built-in appliances. (almost all from the Miele brand)
The apartment has two well-sized bedrooms. The bathroom has been renovated and equipped with a shower and sink. Renovated toilet room separately available. In addition, there is an indoor storage room in the basement of the apartment complex.
Location:
The apartment is ideally located on a quiet street, directly on the park and yet within walking distance of the bustling Stadshart Amstelveen with shops, restaurants, culture and public transport (tram, bus). By car you can easily reach the A9, A2 or A10 towards Amsterdam, Schiphol or Utrecht.
Plus points:
• Living area approx. 77 m²
• Two bedrooms
• Balcony with a view of the park
• Located in a well-maintained complex with elevator
• Near shopping center Stadshart Amstelveen, public transport and highways
• Good Homeowners' Association (VvE)
• Delivery in consultation
• Service costs € 264.22 per month
• Advance heating costs € 230,-- per month (the current owner received € 1000,-- back from this when settling the bill)
• The furniture in the apartment can possibly be taken over
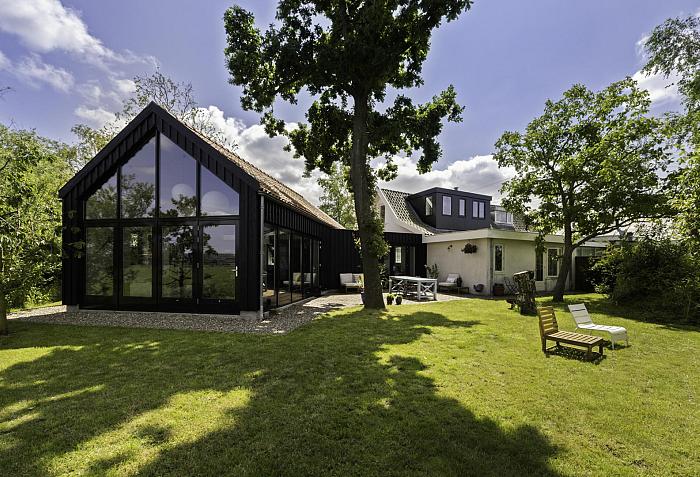 VERKOCHT
VERKOCHT
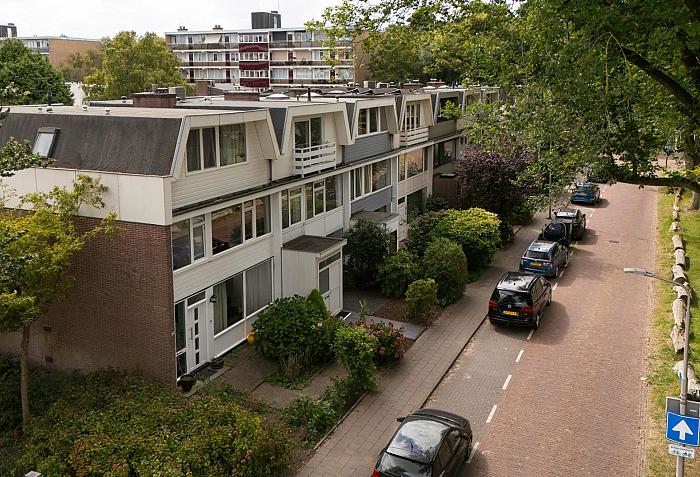 VERKOCHT
VERKOCHT
Met een woonoppervlakte van circa 170 m², drie luxe badkamers, vier slaapkamers (met mogelijkheid tot een vijfde), een tuin op het zuiden én energielabel B is dit een ideale gezinswoning. Daarbij heeft u niet alleen een voortuin, maar ook uitzicht op een groot speelveld: een droomlocatie voor gezinnen met kinderen.
Indrukwekkende kenmerken:
Woonkamer met uitzicht en schuifpui naar de tuin:
Bij binnenkomst treft u de hal met meterkast, een bergkast met de CV-installatie (2021) en een toilet met fontein. De lichte woonkamer bevindt zich aan de voorzijde van de woning en biedt een fraai uitzicht over het speelveld. Via de schuifpui loopt u zo de achtertuin in.
Moderne open keuken:
De keuken is ingericht met een koelkast, vriezer, combi-oven (magnetron en oven), een aparte oven, vaatwasser, inductieplaat, afzuigkap en veel kastruimte. Een complete plek voor uitgebreid koken en gezellig samenzijn.
Vier (tot vijf) slaapkamers:
De woning beschikt over vier goed bemeten slaapkamers, verdeeld over de eerste en tweede verdieping. Op de tweede verdieping is eenvoudig een vijfde slaapkamer te realiseren. Zowel de begane grond als de tweede verdieping zijn voorzien van airconditioning.
Drie luxe badkamers en drie separate toiletten:
Alle badkamers zijn stijlvol en modern ingericht. Op de eerste verdieping zijn twee badkamers, waarvan één met ligbad. Op de tweede verdieping bevindt zich de derde badkamer. Daarnaast zijn er drie separate toiletten aanwezig.
Tuin op het zuiden:
De achtertuin ligt op het zuiden en beschikt over een berging en een achterom.
Wonen in Randwijck:
De Wieringerstraat ligt in de geliefde wijk Randwijck: rustig, groen en kindvriendelijk. Voor de deur ligt een groot speelveld, ideaal voor gezinnen met jonge kinderen. Scholen, winkels, sportfaciliteiten en het Stadshart Amstelveen bevinden zich in de directe nabijheid. Ook Amsterdam en Schiphol zijn snel bereikbaar dankzij de gunstige ligging ten opzichte van uitvalswegen en openbaar vervoer.
Bijzonderheden:
- woonoppervlakte circa 170 m² (conform NEN 2580)
- perceeloppervlakte 135 m²
- gelegen op eigen grond
- energielabel B
- vier slaapkamers, eenvoudig uit te breiden naar vijf
- drie luxe badkamers, waarvan één met ligbad
- drie separate toiletten
- woonkamer met schuifpui en uitzicht op speelveld
- open keuken met inbouwapparatuur
- airconditioning op begane grond en tweede verdieping
- hal met toilet, meterkast en bergkast met CV-opstelling (2021)
- tuin op het zuiden met berging en achterom
- rustige en kindvriendelijke ligging
 VERKOCHT
VERKOCHT
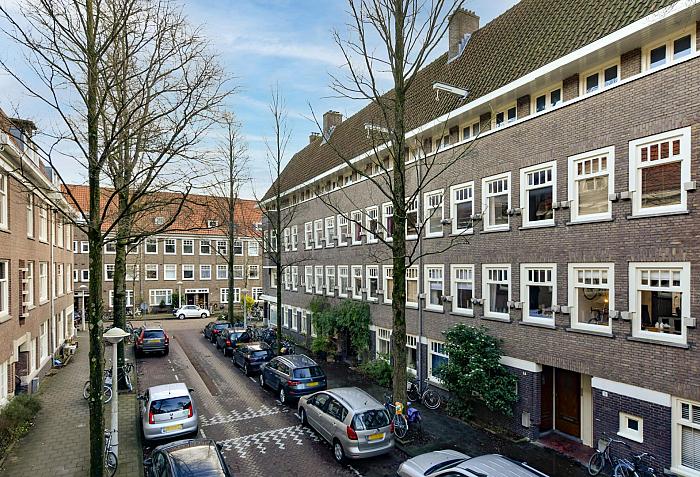 VERHUURD
VERHUURD
**English Translation Below**
INDELING:
Entree, ruime en lichte woon en- suite met houten vloer, nette keuken, heerlijk balkon op het zuiden, luxe moderne badkamer met inloopdouche, wastafelmeubel en toilet. Ruime zij/ slaapkamer aan de voorzijde. Vanuit de woonkamer bereikt u middels een vaste trap binnendoor de tweede slaapkamer op de derde verdieping. Vanuit deze kamer is een berg vliering op de vierde verdieping bereikbaar.
Onze verhuur van woningen geeft de voorkeur aan families, stelletjes en expats die een vaste baan hebben. De woning is niet beschikbaar voor studenten en woningdelers.
KENMERKEN:
- Woonoppervlakte: circa 78 m2;
- 2/3 ruime slaapkamers;
- Riante woon-/eetkamer; (kamer en- suite)
- Nette keuken;
- Zonnig balkon op het zuiden;
- Parkeren via het vergunningensysteem van de gemeente Amsterdam;
- Op loopafstand van buurtwinkels, Olympisch Stadion en openbaar vervoer en nabij de grote uitvalswegen en de Zuid- as.
VOORWAARDEN:
- Maandelijkse huurprijs € 1.625,--;
- Exclusief: Servicekosten € 50,-- , gas, water, elektra en overige gebruikerslasten en belastingen;
- Minimaal 2 maanden waarborgsom;
- Huurcontact bepaalde tijd;
- Minimale huurperiode 12 maanden;
- Oplevering: in overleg;
- Géén huisdieren toegestaan;
- Verboden te roken binnen;
- Voorbehoud gunning door eigenaar.
Disclaimer:
Bovenstaande deze tekst is uitsluitend indicatief, er kunnen geen rechten aan ontleend worden.
English:
FOR RENT, well-maintained apartment on the second and third floor with South-facing balcony in the Stadionbuurt (Oud-Zuid) on the Argonautenstraat with all necessary amenities in the immediate vicinity.
LAYOUT:
Entrance, spacious and bright living (en-suite) with wooden floor, kitchen, lovely South-facing balcony, luxurious modern bathroom with walk-in shower, washbasin and toilet. Spacious bedroom at the front. From the living room you reach the second bedroom on the third floor via a staircase. A mountain loft on the fourth floor is accessible from this room.
Our rental properties favor families, couples and expats who have a permanent job. The house is not available for students and house sharers.
CHARACTERISTICS:
- Living area: approximately 78 m2;
- 2/3 spacious bedrooms;
- Spacious living/dining room; (room and suite)
- Neat kitchen;
- Sunny south-facing balcony;
- Parking via the permit system of the municipality of Amsterdam;
- Within walking distance of local shops, Olympic Stadium and public transport and near the major highways and the Zuidas.
CONDITIONS:
- Monthly rent € 1,625;
- Exclusive: Service costs € 50,- , gas, water, electricity and other user charges and taxes;
- Minimum 2 months deposit;
- Rental contact for a specific time;
- Minimum rental period 12 months;
- Delivery in consultation;
- No pets allowed;
- No smoking inside;
- Subject to award by owner.
Disclaimer:
The information contained herein is deemed reliable but not guaranteed. Any information of special interest should be obtained through independent verification. No rights can be derived from the information in this publication.
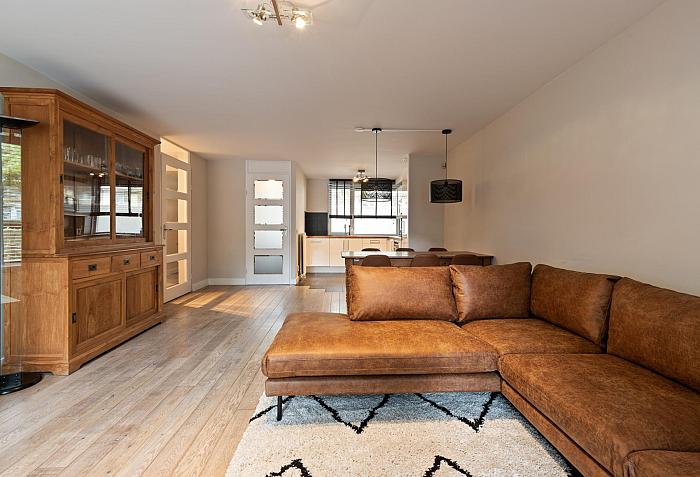 VERHUURD
VERHUURD
Via de eigen entree op de begane grond bereik je de zeer smaakvol ingerichte woning. De hal geeft toegang tot alle vertrekken. De zeer royale doorzoonwoonkamer beschikt over een nette houten vloer en een open-keuken. De moderne witte keuken met houten aanrechtblad is luxe en van alle gemakken voorzien: een afwasmachine, koelkast, vriezer, 5-pitsgasfornuis, afzuigkap, oven en een magnetron.
Via de woonkamer is tevens de wasruimte bereikbaar.
Via de woonkamer is de ruime achtertuin van ongeveer 45m2 bereikbaar.
De woning heeft twee slaapkamers. Een ruime slaapkamer aan de voorzijde van de woning en een zeer ruime masterbedroom aan de achterzijde van de woning. Via de masterbedroom is de achtertuin bereikbaar.
In het hart van de woning ligt de strak betegelde badkamer. De badkamer is van alle gemakken voorzien: een zwevend toilet, een wastafelmeubel, bubbelbad en een inloopdouche.
Buiten het appartement is er nog een berging van ruim 4m2.
Bijzonderheden;
* Exclusief G/W/L;
* Energielabel A!;
* Huurcontract model B; maximaal 2 jaar;
* Luxe gemeubileerd en gestoffeerd;
* Zeer smaakvol ingericht;
* Twee goede slaapkamers;
* Winkels en winkelcentrum Groot Gelderlandplein vlak bij;
* Op loopafstand van het Amstelpark;
* Uitstekende bereikbaar met openbaar - en eigen vervoer;
TASTEFULLY DECORATED AND WELL MAINTAINED 3-ROOM APARTMENT OF 77M2 WITH GARDEN CLOSE TO THE ZUID-AS AND GELDERLANDPLEIN!
Through the private entrance on the first floor you reach the very tastefully decorated apartment. The hall gives access to all rooms. The very spacious see-through living room has a neat wooden floor and an open kitchen. The modern white kitchen with wooden countertops is luxurious and fully equipped: a dishwasher, refrigerator, freezer, 5-burner gas stove, hood, oven and microwave.
Through the living room is also accessible the laundry room.
Through the living room is the spacious backyard of about 45m2 accessible.
The house has two bedrooms. A spacious bedroom at the front of the house and a very spacious master bedroom at the rear of the house. Through the master bedroom, the backyard is accessible.
At the heart of the house is the tightly tiled bathroom. The bathroom is fully equipped: a floating toilet, a washbasin, whirlpool bath and a walk-in shower.
Outside the apartment there is a storage room of over 4m2.
Details;
* Excluding G / W / L;
* Energy label A!;
* Rent contract model B, up to 2 years;
* Luxury furnished and unfurnished;
* Very tastefully decorated;
* Two good bedrooms;
* Stores and shopping center Groot Gelderlandplein nearby;
* Walking distance from Amstelpark;
* Excellent accessibility by public and private transport;
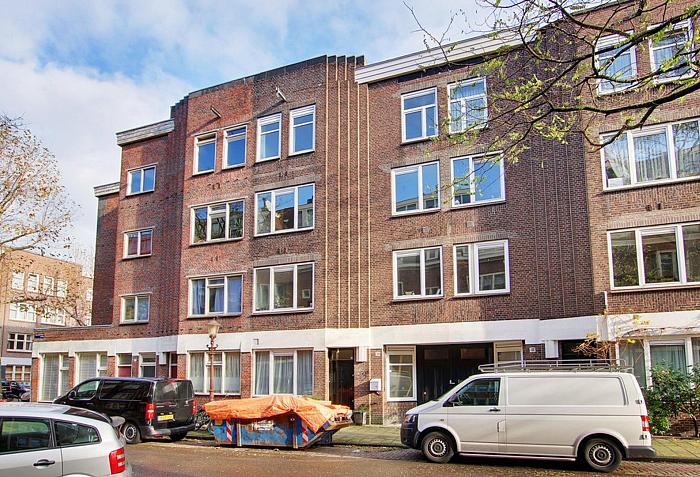 VERHUURD
VERHUURD
INDELING:
Trap naar de derde, bovenste verdieping. Entree met gang waarop alle vertrekken uitkomen. Er is veel licht, glas en raamoppervlak. De badkamer is in het midden van de woning gelegen en heeft glazen wanden, een dakvenster, een regendouche, een wastafel en een toilet. De ruime doorzon-woonkamer bestaat uit een zitgedeelte aan de straatzijde, een open keuken, voorzien van (inbouw) apparatuur in het midden, en een eetgedeelte aan de achterzijde. Vanuit hier is het ruime balkon bereikbaar. Er zijn twee ruime slaapkamers, welke beiden zijn voorzien van veel kastruimte. Nette laminaatvloer door de gehele woning.
BIJZONDERHEDEN:
* Ruime woning van ca. 62 m2, met twee ruime slaapkamers, voorzien van veel kastruimte;
* Heerlijk balkon op het Oosten (ochtend- en middagzon);
* Bovenste verdieping: veel lichtinval en geen bovenburen;
* Ruime, lichte badkamer in het midden van de woning;
* Centraal gelegen in de nieuwe Pijp, nabij het Amstelkanaal;
* Goede OV verbindingen (tram, bus en Noord-Zuid-lijn en Amstelstation);
* Veel gezellige bars en restaurants op loopafstand;
* Voor een meerprijs kan de woning worden gemeubileerd;
* Beschikbaar per direct;
DISCLAIMER:
Deze informatie is door ons met de nodige zorgvuldigheid samengesteld. Wij aanvaarden van onze kant echter geen enkele aansprakelijkheid voor enige onvolledigheid, onjuistheid of anderszins, dan wel de gevolgen daarvan. Alle opgegeven maten en oppervlakten zijn slechts indicatief.
De Meetinstructie is gebaseerd op de NEN2580. De Meetinstructie is bedoeld om een meer eenduidige manier van meten toe te passen voor het geven van een indicatie van de gebruiksoppervlakte. De Meetinstructie sluit verschillen in meetuitkomsten niet volledig uit, door bijvoorbeeld interpretatieverschillen, afrondingen of beperkingen bij het uitvoeren van de meting.
**This property is listed by a MVA Certified Expat Broker**
NICE, LIGHT AND SPACIOUS 4-ROOM APARTMENT OF 62 M2, WITH A LOVELY BALCONY, SITUATED IN THE MIDDLE OF DE PIJP. TWO LARGE BEDROOMS. THE APARTMENT IS UPHOLSTERED. THE RENTALPRICE OF € 1.950 PER MONTH IS EXCLUDING COSTS FOR ENERGY, TV AND INTERNET.
LAY-OUT:
Staircase to the third/top floor. Entrance with centrally located hallway. There is a lot of light, glass, windows. The bathroom is situated in the middle of the apartment and has walls of glass, a roofwindow, a rainshower, a sink and a toilet.The large livingspace consists of a livingroom at the streetside, an open kitchen with appliances in the middel and the diningroom at the backside. From the dining you can treach the lvely balcony facing East. There are two large bedrooms, both with sufficient closets. There is a new laminaat floor throughout the apartment.
SPECIALTIES:
* Spacious residence of 62 m2 with two large bedrooms with closets;
* large balcony facing East (morning and afternoon sun);
* TOP floor. Lots of light and no neighbours above you;
* Light and spacious bathroom in the middle of the apartment;
* Centrally located in De Pijp, close to Amstelcanal;
* Good connections with public transport (bus/tram/metro/ Amstel trainstation);
* Many cosy bars and restaurants on walking distance;
* The apartment can be furnished upon request (additional costs involved);
* Available per direct;
DISCLAIMER:
This information has been compiled by us with due care. On our part, however, no liability is accepted for any incompleteness, inaccuracy or otherwise, or the consequences thereof. All specified sizes and areas are indicative only.
Measurement instruction based on NEN2580, intended to apply a more unambiguous method of measurement for an indication of the usable area. The Measurement instruction does not completely exclude various measurement results, for example due to differences in interpretation, rounding off or limitations when performing the measurement.
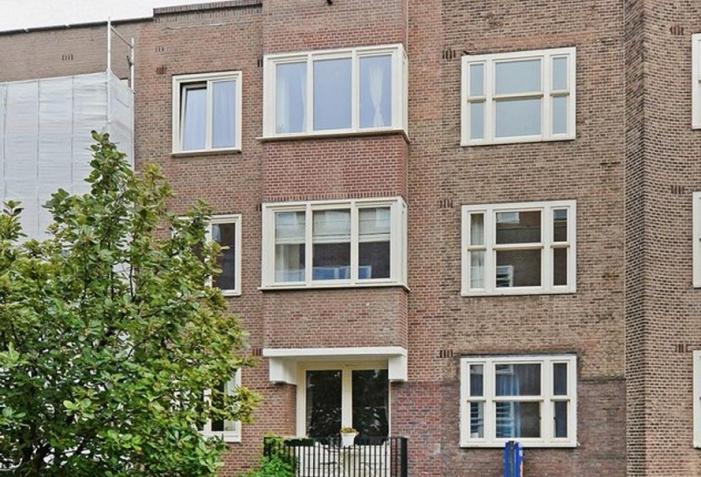 VERHUURD
VERHUURD
TE HUUR / FOR RENT (ENGLISH VERSION: SEE BELOW):
LEUKE 3 KAMERWONING VAN CA 56 M2 MET EEN HEERLIJK RUIM BALKON. TWEE SLAAPKAMERS. DE WONING IS GESTOFFEERD, MAAR KAN OOK GEMEUBILEERD WORDEN OPGELEVERD. DE HUURPRIJS VAN € 1.600,- PER MAAND IS EXCLUSIEF DE KOSTEN VOOR ENERGIE, TV EN INTERNET.
INDELING:
Trap naar de 2e verdieping. Entree met hal, waarop alle vertrekken uitkomen. Woonkamer aan de voorzijde en slaapkamer aan de voorzijde. In het midden liggen het separaat toilet en de badkamer, welke is voorzien van een ligbad/douche, een wastafel met console en een wasmachine en droger. Aan de achterzijde liggen de masterbedroom en de keuken, welke is voorzien van allerhande (inbouw)apparatuur. Beiden geven toegang tot het lekker ruime balkon van ca. 7 m. Door de gehele woning ligt een mooie houten vloer. Alles verkeert is een nette staat van onderhoud. De woning is gestoffeerd, maar kan, indien gewenst ook gemeubileerd worden opgeleverd.
BIJZONDERHEDEN:
* Ruime woning van ca. 56 m2, met 2 slaapkamers en een ruim balkon achter (NW);
* Alle verkeert is een nette staat;
* Geheel voorzien van dubbel glas;
* Rustig gelegen nabij de Admiralengracht;
* Supermarkt, diverse koffiebars, cafe's en restaurants in de nabijheid;
* Goed bereikbaar per openbaar vervoer;
* Beschikbaar per direct.
DISCLAIMER:
Bovenstaande deze tekst is uitsluitend indicatief, er kunnen geen rechten aan ontleend worden.
FOR RENT:
NICE 3-ROOM APARTMENT OF 56 M2 WITH A SPACIOUS BALCONY . TWO BEDROOMS. THE APARTMENT IS NOT FURNISHED, BUT CAN BE FURNISHED. THE RENTALPRICE OF € 1.600 PER MONTH IS EXCLUDING COSTS FOR ENERGY, TV AND INTERNET.
LAY-OUT:
Staircase to the second floor. Entrance to the apartment. Hallway. The living room and a bedroom at the frontside. Bathroom in the middle with bath, sink with console and the washing machine and dryer. Seperat toilet. At the backside you will find the masterbedroom and the kitchen, with appliance, both fwith access to the spacious balcony facing Northwest. The apartment is in a good condition. It is actually not furnished, but can be furnished upon demand.
SPECIALTIES:
* Spacious residence of 56 m2 with 2 bedrooms and a large balcony facing Northwest;
* In a good condition;
* Actually not furnished, but it can be furnished upon demand;
* Peaceful environment close to Admiralengracht;
* Supermarket, coffebars, cafe's and restaurants closeby;
* Good accessable by public transport and by car;
DISCLAIMER:
The information contained herein is deemed reliable but not guaranteed. Any information of special interest should be obtained through independent verification. No rights can be derived from the information in this publication.
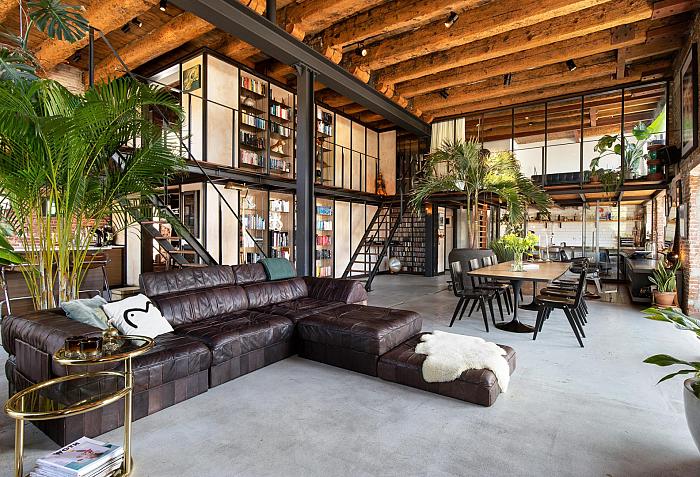 VERHUURD
VERHUURD
De woning is gelegen eerste verdieping van dit prachtige pand dat voorheen dienst deed als papier pakhuis. Je komt binnen in de hal met ruime garderobe en toegang tot een toilet met fonteintje. Aan je linkerhand ligt een ruime kamer die nu dienst doet als atelier/werkkamer. De ruimte beschikt over grote glazen deuren en staat hierdoor in verbinding met de woonkamer. Deze deuren creëren de afsluiting van de woonkamer. Dit maakt de ruimte tot een perfecte werkkamer of slaapkamer.
De royale woonkamer met plafonds van maar liefst 4,76m hoog heeft door de hoekligging heel veel ramen en daardoor heerlijk licht. De prachtige houten balken in combinatie met de stenen muren zorgen voor een industriële look-and-feel. We zullen een ronde door de woning doen. De woonkamer biedt ruimte aan een grote eetkamer om alle gasten te kunnen ontvangen. Verder is er nog een royale zithoek met een bank. De keuken zit in de hoek van de L-vormige woonkamer. Waar vaak aan de keuken wordt gerefereerd als zijnde het hart van de woning gaat dat hier zeker op. De grote houten keuken met marmeren aanrechtblad is van alle gemakken voorzien: een 6-pits gasfornuis met vier ovencompartimenten, een afzuigkap, afwasmachine en twee wijnklimaatkasten. De baropstelling maakt dit tot een perfecte entertainment ruimte, met een prachtig uitzicht over de Zoutkeetsgracht.
Grenzend aan de keuken beschikt de woning nog over een bijkeuken die zorgt voor de nodige bergruimte en ruimte voor de koelkast.
Via de bijkeuken bereik je de slaapkamer. De slaapkamer is ruim en beschikt over een badkamer ensuite, met wastafel en een inloopdouche.
Loop je door dan bereik je de kamer die nu dienst doet als thuiskantoor. Deze kamer kan ook ingericht worden als slaapkamer.
Terug naar de woonkamer. Via de trappen is de entresol bereikbaar. De entresol beschikt over een overloop met inbouwkasten en heeft aan de kant van de keuken een extra zitgedeelte. Vanuit hier heeft u een uitzicht over de prachtige woonkamer en de Amsterdamse grachten.
Via dit zitgedeelte is een extra kamer bereikbaar die kan dienen als extra slaapkamer, inloopkast ofwel thuiskantoor. Achter deze kamer bevindt zich de royale badkamer. De badkamer is uitgerust met een inloopdouche met twee regendouches, een toilet, dubbele wastafel en een ligbad.
De master-bedroom bevindt zich aan de entreezijde van de woning en is voorzien van glazen muren. Hierdoor is deze kamer heerlijk licht en kijkt mooi uit over deze prachtige woning. De slaapkamer beschikt tevens over een royale inloopkast.
Locatie;
Realeneiland is een echt eiland in het centrum van Amsterdam; met drie bruggen (drieharingen brug ligt op 50 meter afstand) is het verbonden met het Prinseneiland, Bickerseiland en de Zeeheldenbuurt. De vierwindendwarsstraat ligt haaks op de Vierwindenstraat en vormen samen de windroos.
Het Realeneiland vormt samen met het Bickerseiland en het Prinseneiland de 'Westelijke Eilanden". Eeuwenlang werden hier schepen gebouwd en allerlei hieraan verwante ambachten bedreven. Tegenwoordig is het door zijn besloten ligging een van de gewildste, rustigste en meest sfeervolle buurten in het centrum van Amsterdam. Water, scheepjes, kunstenaars, ateliers, groen, straatjes zonder stoepen en vrijwel zonder verkeer, maken de buurt tot een oase van poëtische rust. De bewoners waarderen dat en hebben er veel voor over die sfeer te behouden en waar mogelijk te verbeteren. De Haarlemmerdijk en - straat bevinden zich, evenals de Jordaan, op loopafstand. Daar zijn winkels, markten met een grote verscheidenheid in aanbod, van de dagelijkse levensbehoeften tot luxe artikelen. En een internationale variëteit aan uitstekende restaurants, gezellige cafés, en zelfs een van de mooiste oude bioscopen van Amsterdam. Ook op loopafstand zijn haltes van tram en bussen met uitstekende verbindingen, o.a. naar het nabij gelegen Centraal Station.
Bijzonderheden:
- Huurprijs € 7500,- per maand excl. nutsvoorzieningen;
- Huurcontract model B, maximaal 1 jaar;
- 236 m2 woonoppervlakte;
- De woning wordt volledig gestoffeerd en gemeubileerd verhuurd;
- Mogelijkheid tot 5 slaapkamers;
- De gehele woning beschikt over vloerverwarming;
- De gehele woning beschikt over dubbel glas;
- Energielabel B;
- De woning is prachtig ingericht met een mix tussen design meubilair van internationale ontwerpers, vintage en veel kunst;
- Verschillende opties voor het huren van een parkeerplaats in de nabije omgeving;
- Top locatie op het Realeneiland.
An apartment that will blow your guests away. As soon as you enter the apartment, it feels like you’re in Manhattan, not Amsterdam’s Realeneiland. This magnificent apartment looks like it comes straight out of a movie. A New York loft-like flat in the middle of the most beautiful part of Amsterdam!
The apartment is situated on the first floor of a beautiful building that formerly served as a paper warehouse. As you enter the property, the light-filled hallway offers a spacious wardrobe and access to a toilet with hand basin. To your left lies a large room that now serves as a studio/atelier. This room features large glass doors connecting it to the living room. Close these doors and you create a separate space, making it perfect for a study or extra bedroom.
The corner location of the large living room – with ceilings of no less than 4.76 m high – means it boasts many windows, so it’s bathed in natural light. The beautiful wooden beams combine with the rustic stone walls to give it an industrial look and feel. Join us on a tour of this fabulous home. The big living room transitions seamlessly into a large dining room, so hosting your guests has never been easier. There is generous seating with a comfortable sofa. The kitchen is located in the corner of the L-shaped living room. The kitchen is often referred to as the heart of a home, and that is most certainly the case here. The large fully equipped kitchen, with its timber cabinetry and marble worktops, features a range with 6-burner gas hob and four ovens, an extractor hood, dishwasher and two climate-controlled wine cabinets. The breakfast bar makes this a perfect entertainment area, with a stunning view out across the Zoutkeetsgracht.
Adjacent to the kitchen, the home also has a utility room which provides the necessary storage space and room for the fridge-freezer.
The spacious bedroom is accessed through the utility room, and features an en-suite bathroom with washbasin and a walk-in shower.
Keep on walking and you’ll reach the room that now serves as a home office. This room could also be used as a bedroom.
We now return to the living room and use the stairs to access the mezzanine. This space has a landing featuring an impressive bookcase and fitted wardrobes, with an extra seating area towards the kitchen. From here you will enjoy a great view over the grand living room towards Amsterdam’s canals.
Next to this seating area you’ll find an additional room that could serve as an extra bedroom, walk-in closet or home office. Adjoining this room is a comfortable bathroom equipped with a walk-in shower, featuring two rain showers, a toilet, double washbasins and a bathtub.
The master bedroom is located on the entrance side of the dwelling and has glass walls, making the room very light and providing you with great views over the living room and the Zoutkeetsgracht. The bedroom also features a generous walk-in closet.
Location
Realeneiland is a real island in the center of Amsterdam. With three bridges (Drieharingen Bridge is 50 meters away) it is connected to Prinseneiland, Bickerseiland and the Zeeheldenbuurt. The Vierwindendwarsstraat lies at right angles to the Vierwindenstraat, both streets oriented to the cardinal points.
Together with the Bickerseiland and the Prinseneiland, the Realeneiland forms the ‘Western Islands’. For centuries, ships were built here and all kinds of related crafts were practiced. Today, its secluded location makes it one of the most desirable, quiet and attractive neighborhoods in the center of Amsterdam. Water, boats, artists, studios, greenery, pedestrianized streets and virtually no traffic make the neighborhood an oasis of poetic peace. The residents appreciate this and are very keen to preserve this atmosphere and improve it wherever possible. Haarlemmerdijk and Haarlemmerdijk Street are within walking distance, as is the Jordaan. There are stores, markets with a wide variety of offerings, from daily necessities to luxury items. And an extensive international selection of excellent restaurants, cozy cafés, and even one of the most beautiful old cinemas in Amsterdam. Also within walking distance are tram and bus stops with excellent connections, including to the nearby Central Station.
Particulars:
- Rental price € 7,500 per month excl. utilities and municipal taxes;
- Rental contract model B, maximum 1 year;
- 236 m2 living space;
- The house is rented fully furnished;
- Five bedrooms possible;
- The home features underfloor heating throughout;
- All windows are double glazed;
- Energy label B;
- The house is beautifully decorated with a mix of design furniture by international designers, antiques and lots of art;
- There are several options to rent a parking spot in the vicinity;
- Top location on the Realeneiland.

