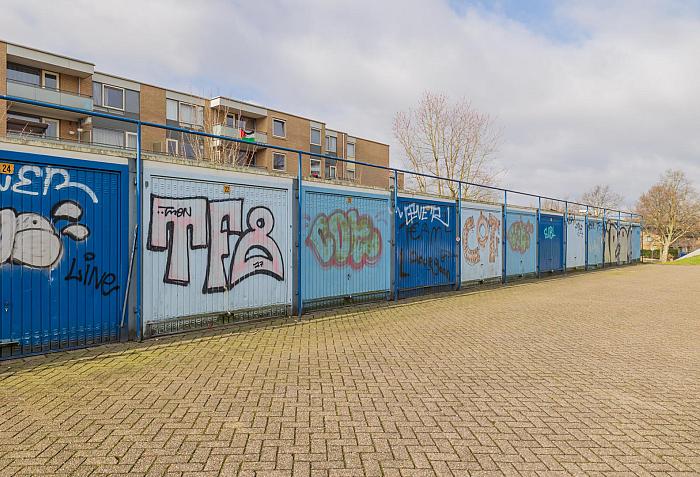Properties/ ... properties found
Show filters
Hide filters
 NEW
NEW
AMSTERDAM
Schellingwouderdijk 83
Living in a place where the dike landscape feels like a postcard every day: Schellingwouderdijk 83 is the first house on the dike and offers an unobstructed and panoramic view of the adjacent pasture with grazing horses, with the IJ river and the Amsterdam skyline behind it. This characteristic semi-detached house from 1933 exudes charm and combines the rural feel with the comfort of a pleasant living environment.
The house has a living area of 125 m² and also offers the possibility of incorporating the attic into the house, which would increase the living area by approximately 14 m². The side path provides easy access to the backyard, offering extra privacy and convenience. The house is located on leasehold land with a ground rent of €716 per year, with the option to buy out the ground rent and acquire the house on freehold land.
Layout
The entrance consists of a spacious vestibule with a cloakroom and authentic tiles. From here you reach the hall with access to the toilet, the living room, the kitchen, and the stairs to both the first floor and the basement. The bright living room is a pleasant living space with a nice connection between the front and back. The semi-open kitchen connects nicely to this and offers direct access to the balcony at the rear, a nice place to enjoy the outdoors.
First floor
Spacious landing with access to the bedrooms. At the front are two bedrooms, one of which has two built-in wardrobes and sliding doors with access to the balcony on the south side. Here you can experience the real dyke feeling: wake up to fresh air and a panoramic view over the meadows and towards the IJ. At the rear is the third bedroom with a built-in wardrobe, as well as the bathroom. This is simply and functionally furnished with a shower and washbasin and has pleasant natural light. Via the landing, a loft ladder leads to the space in the roof. This surprisingly high attic space (approximately 2.5 metres) is insulated on the inside and offers plenty of possibilities to transform it into a fully-fledged (bed)room, a quiet workplace or a creative hobby room. After installing a fixed staircase, lighting and heating, this space can be counted as living space, increasing the size of the house to approximately 139 m².
Basement
The basement, with a generous height of approximately 2.7 metres, is a multifunctional space that can be furnished entirely to your liking. From the basement, you can walk directly into the garden, which is also accessible via a path along the side of the house.
Details
• Living area 125 m²
• Additional space in the attic of approximately 14 m²
• Cosy garden with lots of greenery
• Energy label F
• Located on leasehold land, ground rent €716 per year
• Option to buy out the leasehold and obtain freehold title
• Purchase price of land €25,000 (valid until 03-02-2026)
• Unobstructed view over meadows, water and the IJ river
• Protected town or village view
• Delivery in consultation
• Founded on piles
• Age clause, as is where is, asbestos and uninhabited clause apply
• Court approval
• Central heating boiler HR Remeha 2016
• Garden on open waterway
• Possibility to obtain 2 parking permits
Location
Schellingwoude is located between Nieuwendam and Durgerdam and forms a characteristic, rural part of Amsterdam North. Here you can enjoy a peaceful life, while the bustle of Amsterdam is within easy reach. It is no surprise that living on Schellingwouderdijk is a dream for many. It is a special and pleasant place for children to grow up, with extensive green areas on the doorstep and horses grazing in the meadows. For your daily shopping, you can visit De Landmarkt at the end of the dike or Waterlandplein, where you will find a wide range of shops. Primary schools can be found in Ransdorp, Amsterdam-Noord and on Zeeburgereiland, among other places; there are also several nurseries in the immediate vicinity. The dyke is easily accessible by car, bicycle and public transport. Thanks to the North/South line, the connection to the centre of Amsterdam has greatly improved. The property is located within the A10 ring road. Amsterdam-Noord is undergoing rapid development and now offers a wide range of restaurants, cafés and other entertainment venues.
€ 900.000 k.k.
View property
 NEW
NEW
AMSTELVEEN
De Roos van Dekama 1
Spacious Detached Family Villa Next to a Park – Ideal for Expats & Relocation Buyers
This beautifully maintained detached villa is perfectly suited for international families and relocation buyers seeking space, comfort, and an excellent location close to Amsterdam. The home offers approx. 3,617 sq ft (336 m²) of living space and is situated on a private freehold lot of 6,705 sq ft (623 m²), directly bordering a park.
With 5 bedrooms, 2 full bathrooms, and two dedicated home office / practice spaces, this property easily accommodates family life, remote work, and hosting guests. The landscaped southwest-facing garden opens onto the park, creating a peaceful, green setting with a high level of privacy — ideal for children and outdoor living.
The villa is located in a highly desirable residential area of Amstelveen, close to international schools, childcare, and daily amenities. Public transportation (tram and bus) is within walking distance, offering fast and easy connections to Amsterdam city center, the Zuidas business district, and Schiphol Airport.
Layout
Ground Floor:
The welcoming entrance hall includes a guest restroom and custom-built storage. The bright and spacious L-shaped living room features a fireplace, a library/TV area, and double French doors leading directly to the garden.
The open-plan family kitchen is fully equipped with high-end built-in appliances and includes a pantry/laundry area. French doors open onto a sunny terrace, perfect for outdoor dining.
Adjacent to the kitchen is a versatile room suitable as a home office, guest room, or au pair room. Near the main entrance is a second spacious home office, ideal for dual work-from-home setups, along with a large internal storage room. The entire ground floor is finished with a modern PVC floor.
First Floor:
The landing provides access to all rooms. There are five bedrooms, including two with walk-in closets. The home offers two spacious bathrooms, each fitted with a bathtub, separate shower, vanity, and toilet — ideal for busy family mornings.
Why This Home Is Perfect for Expats!
- Detached villa on freehold land
- Approx. 3,617 sq ft (336 m²) of living space
- 5 bedrooms + 2 dedicated home offices
- Excellent option for remote work or home-based business
- Private on-site parking
- Garden surrounding the home, directly adjacent to a park
- 19 solar panels for energy efficiency
- Energy label B (valid through 2034)
- Upper floor equipped with air conditioning
- Interior design by renowned interior architect Rob Eckhardt
- Garden design by Erik van Gelder (Stijl Tuinen)
- Walking distance to tram and bus connections
- Close to international schools, shops, green spaces
- Easy access to Zuidas, Schiphol Airport, and major highways (A2, A4, A9)
- Delivery date negotiable
€ 2.395.000 k.k.
View property
 NEW
NEW
AMSTERDAM
Plantage Muidergracht 159 3
Live on one of Amsterdam's most beautiful and stately canals, enjoying unobstructed views of the monumental Muiderpoort and the Wereldmuseum Amsterdam.
This is exactly what this spacious, recently split upper house has to offer.
Located on private land, this beautiful apartment is part of a recently and completely divided building, in accordance with the applicable guidelines of the Municipality of Amsterdam.
This means that the property meets all current requirements and offers the security that comes with a solid, future-proof investment.
The entrance is on the second floor.
Extending over two floors, the apartment has a well thought out layout and no fewer than four full bedrooms, a rarity in this location.
Large windows at the front provide a beautiful panoramic view of Plantage Muidergracht, offering views of the historic Muiderpoort and the green, cultural surroundings of Plantagebuurt.
With a usable area of approximately 80 m², the apartment is efficiently laid out with a bright living room and open-plan kitchen and a comfortable sleeping area with several bedrooms and a luxurious bathroom on the top floor.
The ceiling heights and window positions contribute to a pleasant light and spacious feel.
The location is truly unique, being both central and quiet. It is within walking distance of the Artis Zoo, Hortus Botanicus, Oosterdok and the city centre, and has excellent accessibility and amenities in the immediate vicinity.
This characterful apartment is situated on freehold land and is legally in order. It boasts an exceptional view and a layout that suits both current and future living requirements.
€ 750.000 k.k.
View property
 NEW
NEW
AMSTERDAM
Van Woustraat 71 1
Due to the high number of interested parties, and in consultation with the seller, it has been decided to give all interested parties a one-time opportunity to submit a final proposal.
Final proposals can be submitted until 3:00 p.m. on 4 February 2026 at the latest, preferably via Move.
This well-designed apartment is located on the first floor of a building on one of De Pijp's classic, lively main streets. The property is situated on freehold land.
The property has three full bedrooms and a practical layout that is ideal for family living or multiple occupants.
The living area with an open-plan kitchen is located at the quiet rear of the property and opens directly onto a balcony.
This creates a pleasant balance between lively city life at the front and peace and privacy at the rear.
A notable advantage is that the division into apartment rights is in its final phase.
The foundation, electrical and gas installations, and fire safety systems have already been assessed and approved in accordance with strict municipal requirements.
The final inspection has now taken place, and the division will be formally completed in early February. Ownership can then be transferred immediately.
This careful process results in solid, future-proof apartment rights that significantly strengthen the buyer's position.
In addition, the current owner has a permit for shared housing, allowing multiple people to occupy the property.
Taking over or reapplying for this permit is subject to applicable regulations and is therefore at the buyer's expense and risk.
The location is undeniably strong. Van Woustraat offers a distinctive blend of history, vibrancy, and everyday convenience.
The street has become considerably quieter in recent years as it no longer serves as a thoroughfare for cars, noticeably improving the quality of life for residents.
The Albert Cuyp market, Sarphatipark and countless shops, speciality stores and restaurants are all within walking distance.
There are various tram connections nearby, and the North/South line is a short distance away, allowing you to reach the rest of the city quickly and efficiently.
Living on Van Woustraat means living in the heart of authentic Amsterdam, in a neighbourhood shaped by generations of city life and with its own rhythm.
This apartment is an excellent and sustainable base for those who consciously choose dynamism, comfort and a central location.
€ 550.000 k.k.
View property
 Beschikbaar
Beschikbaar
AMSTERDAM
Schellingwouderdijk 109
Living on one of Amsterdam's most beautiful dykes
This charming dyke house offers the best of both worlds: peace and space with unobstructed views on both sides, a garden by the water and your own jetty – while the city is less than a fifteen-minute bike ride away. With characterful details and plenty of opportunities to extend the rear over three floors, this is the place to realise your dream home.
Every day feels like a holiday here.
Wake up in the morning with a view of the IJ and grazing horses, enjoy the evening sun in your own garden by the water. The charm of Waterland, with the energy and convenience of living in Amsterdam – a unique combination that you will only find on the Schellingwouderdijk.
This charming dyke house has a living area of 82 m², with 9 m² of other indoor space (91 m²).
The layout of the house is as follows:
Dike level
Entrance via the hall at dike level. The living room is at the front and offers a beautiful view over the dike and the IJ. At the rear is the open kitchen with a work island, built-in lighting and a view of the garden and the water. Original wooden floors and beams give the room character.
Basement
The basement is accessible via a fixed staircase. On the garden side is a bedroom with access to the outside. The bathroom has a bath, double sink and washing machine connection, with a walk-in wardrobe and separate toilet next to it. On the dyke side is an extra room, a functional room suitable for storage or as a workspace, with a height of 1.88 m, making it a very usable space.
Attic floor
The open attic floor has been converted into a spacious master bedroom with dormer windows. The height, natural light and exposed beams create an attractive and peaceful space.
Garden and water
The back garden borders directly on open water and has a jetty where you can moor a sloop or small boat. The dyke is easily accessible via a side path, which is convenient for bicycles or scooters.
Protected town and village view
The property is part of a protected town and village view, which contributes to the characteristic appearance of the dike. However, there are more possibilities for the rear: extensions on the garden side are permitted – partly without a permit – as long as the historic appearance on the dike side is preserved.
Water board leasehold
Water board leasehold, ground rent €1,362.48 per annum. There is an offer to convert the leasehold to freehold. If you would like more information about this, please contact our office.
Details
* Semi-detached dyke house, built around 1900
* Living area 82 m² (NEN 2580)
* Net floor area 91 m² (including raised basement section)
* Plot area 122 m²
* Protected town and village view
* Garden directly on open water with private jetty
* Unobstructed view at the front and rear
* Heating via high-efficiency boiler
* Energy label G
* Extensive expansion possibilities over three floors.
* Leasehold from the Water Board, ground rent €1,362.48 per annum, buy-out possible.
* Paid parking since April 2025, second permit possible)
* Age clause applies
* Delivery in consultation
Surroundings
De Schellingwouderdijk is one of the most beloved and picturesque streets in Amsterdam. It is a place where history, nature and urban dynamism come together. At the front, you look out over the meadows and the IJ, while within minutes you can cycle to the green polders of Waterland or picturesque Durgerdam.
For your daily shopping, there is De Landmarkt around the corner, with artisanal products and a cosy restaurant. Purmerplein also offers various neighbourhood shops and specialty stores. For a wider range of shops, there are the Boven 't Y and Waterlandplein shopping centres, with well-known chains, supermarkets and restaurants. In addition, Amsterdam-Noord offers an increasingly rich cultural and culinary scene, ranging from creative breeding grounds to trendy restaurants and cafés.
Accessibility is excellent: by bicycle, you can reach Central Station in about 15 minutes via the ferry, or you can take the North/South line from Noord station. The A10 motorway is a few minutes' drive away and takes you quickly to the rest of the city or the region. Schools, sports fields and clubs are all in the immediate vicinity.
Living on Schellingwouderdijk means living in a village atmosphere within the ring road, with plenty of space, greenery and water, yet with all the amenities of the city within easy reach.
€ 800.000 k.k.
View property
 Beschikbaar
Beschikbaar
AMSTERDAM
Zesde Vogelstraat 41
Centrally located charming corner house in Amsterdam School style with two bedrooms in the popular Vogeldorp neighbourhood – attractive, cleverly laid out with a view of 't Vliegenbos.
Welcome to Vogeldorp 41 – a characterful home with a surprising amount of atmosphere and smart solutions, just minutes from the city. With a living area of approx. 48 m², a semi-open kitchen, a wood-burning stove in the living room and a beautiful view of the forest, this house offers everything you need for comfortable living in a quiet, green and cosy environment.
The layout of the house is as follows:
Ground floor:
The front door opens onto the vestibule with the toilet on the right and the staircase to the upper floor on the left.
The bright living room exudes warmth and cosiness thanks to the solid wooden floor and a cosy wood-burning stove: perfect for the cold months. The semi-open kitchen connects seamlessly to this and creates a pleasant living space where cooking, eating and relaxing come together.
First floor:
The first floor with landing offers space for a washing machine and dryer and has two bedrooms. The master bedroom has a cleverly built-in double bed with plenty of storage space and a beautiful view of the forest - wake up every morning surrounded by greenery!
The second room, on the garden side, can be used as a study or second bedroom. The tiled bathroom has a shower and washbasin. The entire floor - except for the bathroom - has oak parquet flooring.
Attic:
The attic is divided into two sections. The section above the stairwell is in the condition it was in after the last major renovation in 2002, with sufficient storage space for items you do not use on a daily basis. The section above the bedrooms is completely separate. This space is fully insulated, making it a nice dry and clean space that is also easily accessible from the bed in the bedroom.
Details:
- Built in 1918
- Municipal monument and part of a protected town and village view
- Attractive and characteristic corner house with front and back garden
- NEN 2580 measured, living area of app. 48 m²
- Double glazing (HR) in wooden frames, except for the casement window in the kitchen
- AB 2000, ground rent paid off until 31 December 2052
- Wood-burning stove and solid wood flooring
- Smart layout and plenty of storage space
- Monthly contribution to the owners' association €127.55
- Apartment right with an active, professionally organised owners' association
- Located opposite the forest and close to all amenities, major roads, the Oostveer and Central Station
- Parking permit area Noord-7, two permits per household
- Delivery in consultation, can be done quickly
Surroundings:
Vogeldorp is the oldest garden village in Amsterdam North, located in the Vogelbuurt neighbourhood, south of the famous 't Vliegenbos.
You don't have to go far for groceries: the Jumbo Foodmarkt and Dirk van den Broek are less than a 5-minute walk away. The Boven 't Y shopping centre, Mosplein and the market on Van der Pekstraat are less than a 5-minute bike ride away. Sports enthusiasts can play tennis at Elzenhagen or go for a run in 't Vliegenbos, located opposite.
In the surrounding area, you can relax along the banks of the IJ, eat at De Verbroederij, Europizza, Skatecafé, The Hangar, Hotel de Goudfazant or one of the many other nice restaurants and cafés that Noord has to offer.
There is always plenty of parking available (paid) in front of the door, and within a few minutes you can be on the A10, A8, A7 or A5 motorways.
In short: a unique home with charm, perfect for those who love peace, warmth and character, yet want to live close to the city. Don't miss this unique opportunity to live in one of the most sought-after neighbourhoods in Amsterdam.
€ 425.000 k.k.
View property
 Beschikbaar
Beschikbaar
AMSTERDAM
Nieuwe Prinsengracht 72 1
Live on the canal in one of the most beautiful spots in Amsterdam!
This charming, bright, 64 m² apartment is located on the first floor of the iconic Nieuwe Prinsengracht building, one of the city's most popular locations.
It is a home with character and comfort in a special location right on the water in the historic heart of Amsterdam.
Upon entering, you will immediately notice the pleasant atmosphere and beautiful light. The spacious living room offers plenty of room for a comfortable seating area and dining table, making it a great place to relax or entertain guests.
The modern open-plan kitchen is equipped with all the necessary built-in appliances. It also houses a built-in washer-dryer, which is both practical and neatly concealed from view.
The generously sized bedroom is located on the canal side.
It is a wonderful space where you can wake up to a view of the water and the characteristic façades on the other side.
There is plenty of space for a large bed and a wall of closets, making it a quiet, comfortable place to retreat to.
The stylish bathroom features a walk-in shower, sink and designer radiator, and is finished in a timeless black-and-white colour scheme.
The location is truly unique.
Living on Nieuwe Prinsengracht means living in the historic centre, with the charm of the canal literally around the corner and all amenities within easy reach.
The Royal Theatre Carré, the Hermitage, cosy cafés, good restaurants and various shops are all within walking distance. Accessibility by public transport is excellent.
In short, this is a particularly beautiful apartment in an absolutely prime location for those who want to live in style on the canal in the heart of the city.
€ 2.450 p. mnd.
View property
 Beschikbaar
Beschikbaar
AMSTELVEEN
Bovenkerkerweg 0 ong
Unique opportunity: Detached new-build villa with unobstructed views over the meadows on the Bovenkerkerweg.
Two luxurious detached villas are currently being built on the popular Bovenkerkerweg on spacious plots (approx. 1290 m²) with a beautiful view over the vast meadows. Construction has already started - so you can soon enjoy your dream home in a unique location.
Luxury, space and comfort.
These contemporary villas offer an exceptional amount of living space, ideal for families or people who want to live spaciously and stylishly. With a well-thought-out layout and high-quality finish, everything has been thought of to maximize your living comfort.
Features:
- Construction has started - delivery in sight!
- Detached villa with lots of privacy, private driveway and spacious garden all around
- Unobstructed view over the green landscape
- Energy-efficient construction (very low energy consumption), energy label A+
- Modern architecture with high-quality materials
- Plot approx. 1290 m²; (still needs to be measured by the land registry)
- Project notary Brummelhuis Notarissen
- Characteristic traditional construction
- Living area approximately 221 m² in accordance with Nen 2380
- There is the possibility to build an outbuilding
- Construction drawings and technical description are available on request
- No rights can be derived from the impressions shown.
Living in the green, with the city nearby.
Enjoy the peace of the outdoors with the comfort of all amenities within walking distance. This location combines the best of both worlds: peace, space and nature, and excellent accessibility to schools, shops and arterial roads.
€ 1.625.000 v.o.n.
View property
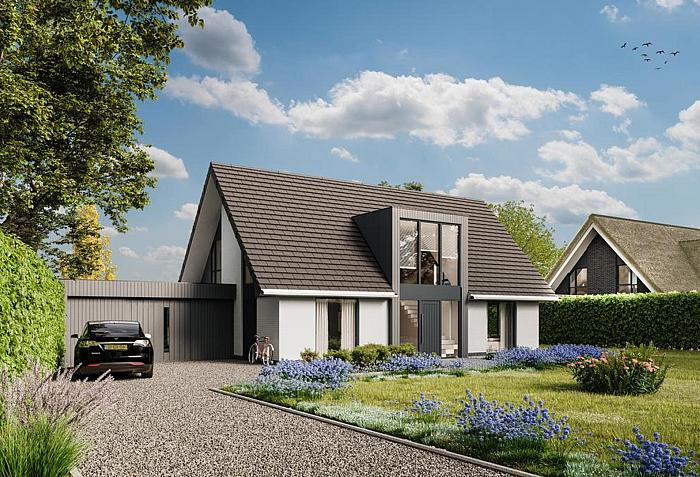 Beschikbaar
Beschikbaar
AMSTELVEEN
Bovenkerkerweg 0 ong
Unique opportunity: Detached new-build villa with unobstructed views over the meadows on the Bovenkerkerweg.
Two luxurious detached villas are currently being built on the popular Bovenkerkerweg on spacious plots (approx. 1290 m²) with a beautiful view over the vast meadows. Construction has already started - so you can soon enjoy your dream home in a unique location.
Luxury, space and comfort.
These contemporary villas offer an exceptional amount of living space, ideal for families or people who want to live spaciously and stylishly. With a well-thought-out layout and high-quality finish, everything has been thought of to maximize your living comfort.
Features:
- Construction has started - delivery in sight!
- Detached villa with lots of privacy, private driveway and spacious garden all around
- Unobstructed view over the green landscape
- Energy-efficient construction (very low energy consumption), energy label A+
- Modern architecture with high-quality materials
- Plot approx. 1290 m²; (still needs to be measured by the land registry)
- Project notary Brummelhuis Notarissen
- Characteristic traditional construction
- Living area approximately 221 m² in accordance with Nen 2380
- There is the possibility to build an outbuilding
- Construction drawings and technical description are available on request
- No rights can be derived from the impressions shown.
Living in the green, with the city nearby.
Enjoy the peace of the outdoors with the comfort of all amenities within walking distance. This location combines the best of both worlds: peace, space and nature, and excellent accessibility to schools, shops and arterial roads.
€ 1.600.000 v.o.n.
View property
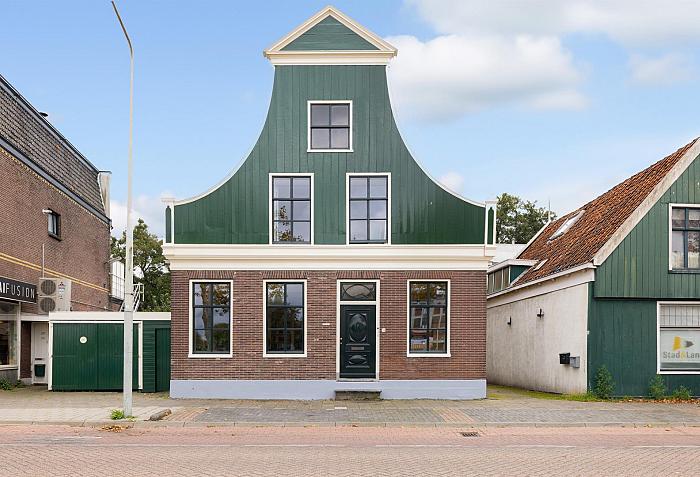 Beschikbaar
Beschikbaar
WORMERVEER
Zaanweg 24
Zaanweg 24 – Wormerveer
Listed bakery house on the Zaanbocht with a view over the water
This monumental property from 1788, owned by the Hartog family, is located on the beloved Zaanbocht, one of the most beautiful spots in Wormerveer. A house with history, character and space – but also with comfort and tranquillity. With a living area of 280m², a beautifully landscaped back garden with carport on private grounds and a direct location on the Zaan, this is a special family home in a unique location.
Layout
The house has a characteristic façade with authentic details. Inside, the past comes to life with high ceilings, exposed beams, old wooden floorboards, stained glass windows, ornaments and – from the Hartog era – the bread oven, water pump and original fireplace.
The entrance is centrally located in the building and provides access to a spacious living/shop area that can be used in various ways. It is currently used as a living room and office, with the original features on display, built-in cupboards and a pantry. On this side, you can enjoy a beautiful view over the Zaan.
The vestibule leads to the other rooms on the ground floor. The second living room is located on the side wall and is an attractive space that also has built-in cupboards.
There is a small cellar (approx. 2 m²) for storage.
The kitchen at the rear exudes authenticity, with a granite worktop, classic fireplace, the original water pump and French doors to the garden. Adjacent is a utility room with an additional kitchen unit, laundry room and side door. This floor also has the first bathroom with a bath, washbasin and toilet.
The first floor offers several spacious bedrooms, all with wooden floors, built-in wardrobes and some with washbasins. The second bathroom is equipped with a shower. There is also a separate toilet and various practical storage spaces.
The second floor is a large open attic with windows at the front and rear, offering a view of the impressive roof structure. This space provides ample possibilities for additional bedrooms, an art studio, or a home office. The attic is currently classified as an "other indoor space"; however, if it is insulated and a permanent staircase is installed, it may be included as living area. The total living area would then amount to 321 m².
Garden and outdoor space
The back garden is well-kept and secluded, with apple trees and various seating areas in the sun and shade. The garden has been recently refurbished. On the side is a carport (currently used as a shed) with its own parking space. There is also a well for rainwater drainage.
State of maintenance
The property is well maintained: the interior was painted in 2020, the rear in 2024 and the front and side facades in 2025. The central heating system (Atag HR, 2012) is in good working order and has also been recently overhauled, adjusted and maintained. The windows on the right-hand side of the ground floor, except for the kitchen, are double glazed; at the front, some are double glazed and at the rear, most are single glazed.
Special features
* Listed building
* Freehold
* 280m² living space (measured according to NEN2580)
* Attic floor insulation
* Atag HR central heating combi boiler (2012)
* Free parking in the street
* Carport on own property
* Back garden with rear access
* Wilhelminapark directly behind the house
* Station within walking distance (approx. 15 minutes to Amsterdam)
* Mixed use
* Delivery in consultation
An exceptionally beautiful piece of history on the Zaan, where living, tranquillity and character come together.
National monument description
A brick work-residential house with a curved wooden front with recessed side pilasters and a crowning pediment...
Location and surroundings
The Zaanbocht is known for its lively, atmospheric character. Here you will find a mix of characteristic buildings, cosy terraces and traditional shops. From the house you look out over the water where boats sail by in the summer; for those who like to sail themselves, there is the possibility to moor your own boat or canoe in front of the door.
Within walking distance are various restaurants, coffee shops, boutiques and the famous Buter patisserie. Wormerveer station is only a few minutes' walk away, with direct connections to Amsterdam (approx. 15 minutes). Behind the house is Wilhelminapark, a quiet green park with a duck pond, large aviary and small-scale performances in the gazebo in summer – a charming piece of nature reminiscent of a small Vondelpark.
There is also something special in the street for culture lovers: the Wormerveerse Vermaning, a historic and beloved cultural venue.
€ 850.000 k.k.
View property
 Beschikbaar
Beschikbaar
AALSMEER
Baanvak 79
Charming, move-in ready family home with luxurious finishes and an A+ energy label.
In a popular location in Aalsmeer, we offer this extended and excellently maintained house: Baanvak 79.
With a living area of ??approximately 130 m², a 129 m² plot, an A+ energy label, and high-quality finishes, this is a home you can move straight into!
Layout:
Ground floor:
Through the well-maintained front garden, you reach the entrance hall with a meter cupboard and a modern toilet. The spacious, extended living room is wonderfully bright thanks to the large windows and sliding doors to the garden. The open-plan, luxury kitchen at the front is equipped with modern built-in appliances and offers ample cupboard space — a perfect kitchen for cooking enthusiasts!
First floor:
On the first floor, you'll find two spacious bedrooms and a modern bathroom with a bathtub, a second toilet, and a stylish vanity. Both bedrooms are equipped with air conditioning.
Attic:
The attic floor features a spacious bedroom, but also offers the possibility of easily dividing it into two rooms. Ideal for a larger family or as a work/hobby space.
Outdoor Space:
The sunny backyard is well-maintained and offers space for a pleasant seating area and outdoor activities.
Features:
- Extended house with modern finishes;
- Luxury kitchen with high-quality built-in appliances;
- Luxury bathroom with bathtub, second toilet, and electric underfloor heating;
- Attic with two dormer windows and custom-made wardrobes;
- Three (possibly four) bedrooms;
- Remeha central heating boiler from 2023;
- Energy label A+ – sustainable and energy-efficient;
- Equipped with 14 solar panels of 6 kW;
- Air conditioning in the living room and two bedrooms;
- Living area approx. 130 m²;
- Plot area approx. 129 m²;
- Located in a child-friendly and quiet residential area;
€ 670.000 k.k.
View property
 Beschikbaar
Beschikbaar
AMSTELVEEN
Koen van Oosterwijklaan 47
Koen van Oosterwijklaan 47, 49 & 51
In a quiet and popular street, with plenty of greenery nearby, you'll find this small-scale renovation project consisting of three fully modernized homes. At Koen van Oosterwijklaan 47, 49, and 51, these charming homes are being meticulously renovated to meet modern living standards.
All three homes feature a spacious, sunny south-facing garden, perfect for those who enjoy outdoor living. The layout is generous, bright, and modern – ideal for families, home workers, or anyone who wants to live comfortably and sustainably.
High-quality features:
- Energy label A+. Completely renovated: Fully insulated, modern installations, smooth plasterwork.
- Underfloor heating on the ground floor
- French doors leading to the south-facing garden
- Living space ranging from 146 to 150 m² excluding garden shed/storage
- Heating and cooling via Air conditioning on the upper floors
- Two full bathrooms per home
- Plasterwork on the ground floor is ready for painting, while the upper floors are ready for wallpapering
- Sunny south-facing back gardens, offering plenty of privacy
- Koen van Oosterwijklaan 47 and 49 both feature a spacious garden shed/storage unit of approximately 25 m² – perfect as a workspace, studio, or storage
- Koen van Oosterwijklaan 47 (corner house) also includes a parking space on its own property
- Expected completion in the second quarter of 2026
- Project notary Amson & Kolhoff
Location:
Koen van Oosterwijklaan is a quiet street in the popular 1930s residential area of ??Randwijck, with all amenities within easy reach. These include shops, schools, sports facilities, public transport, and major roads. The green surroundings and child-friendly atmosphere make this a wonderful place to live.
Want to know more about the homes at Koen van Oosterwijklaan 47, 49, or 51? Contact us for availability, asking prices, and a personal viewing. Don't wait too long – this unique combination of location, quality, and comfort is rarely available.
Disclaimer:
No rights can be derived from this information, documentation, and/or drawings.
The content is provided for general information purposes only. All plans, dimensions, materials used, and specifications are subject to change, inaccuracies, and typographical errors. We accept no liability for any direct or indirect damage resulting from the use of this information. This information is not contractually binding and should always be verified.
€ 1.277.500 k.k.
View property
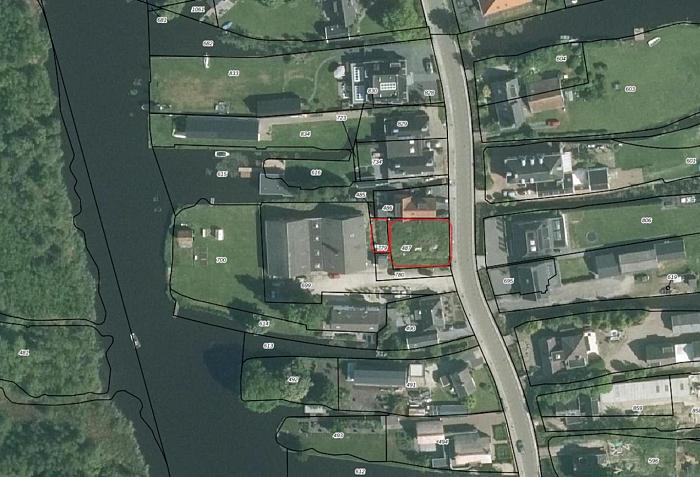 ONDER BOD
ONDER BOD
LANDSMEER
Noordeinde 6
Unique opportunity: Build your own detached dream home in Landsmeer!
Plot size: 410 m²
Always dreamed of a detached house, completely tailored to your wishes? In a fantastic location on Noordeinde in the popular Landsmeer, this spacious 410 m² plot offers you the opportunity to create your ideal home.
Features:
- Detached construction possible – freedom in design and layout
- Generous 410 m² plot with excellent sun exposure
- Quiet location, yet close to Amsterdam
- Natural surroundings with the Twiske and Ilperveld lakes just around the corner
- Ideal combination of village living and urban amenities within easy reach
Location:
Noordeinde 6 is situated in a beautiful, green area in Landsmeer, a characteristic ribbon village just north of Amsterdam. Enjoy the peace, space, and nature, while being just 15 minutes away from the center of Amsterdam by car or public transport.
Whether you want a modern or classic build, the possibilities are endless (within current zoning plans and building regulations). https://omgevingswet.overheid.nl/home
Make your dream come true in this unique location!
Interested?
Contact us for more information or an on-site viewing. Get inspired and discover the potential of this beautiful plot!
€ 450.000 k.k.
View property
 Sold subject to contract
Sold subject to contract
AMSTERDAM
Van Woustraat 71 4
This completely renovated (2022) upper-floor apartment, spanning over 66 m², boasts character and height. Situated in De Pijp, it is also close to the city centre.
Situated in the heart of Amsterdam, right on the border between De Pijp and the city centre, this tastefully renovated apartment occupies the entire upper floor of a building on private land. While retaining the historic atmosphere that is so characteristic of this part of the city, the property was completely renovated in 2022. Exposed wooden rafters, generous ridge height and light coming in from multiple directions are features that are rarely found in this part of the city.
Living on the lively Van Woustraat, one of Amsterdam's classic main arteries, means being at the heart of real city life, with trams on your doorstep and a wide range of shops, cafés and small specialist stores. For those who love the rhythm of the city and want everything within reach, this apartment is an ideal home.
Inside, the apartment is a peaceful haven above the hustle and bustle. The renovation has been carried out meticulously, with new floors, sleek stucco, fresh finishes and air conditioning in both the living room and both bedrooms. The combination of classic elements and contemporary quality creates a warm, immediately liveable living space.
The spacious living room benefits from windows on three sides, allowing plenty of daylight to flood in. The modern kitchen is finished in matte black and is equipped with new built-in appliances. It blends stylishly with the rest of the space without dominating it.
The bathroom has also been completely renovated and exudes timeless tranquillity. A walk-in shower, bathtub, neat tiling and a modern sink unit make this a pleasant and comfortable space. The separate toilet is finished in the same style. The two bedrooms are located at the quiet rear of the property, offering a pleasant separation from the street the large room has a wide window, while the second room offers possibilities as a study, guest room, or children's room. Both rooms have air conditioning.
The division into apartment rights is almost complete and favourable for the buyer.
The division is in its final phase. Foundations, electricity, gas installations and fire safety have all been assessed according to strict municipal standards and the final inspection has taken place. The division is expected to be ratified in early 2026. Once this formal process is complete, ownership can be transferred immediately — a careful process that results in a solid, future-proof apartment right.
Location:
Van Woustraat offers a characteristic mix of history, liveliness, and convenience. The Albert Cuyp market, countless restaurants and cafés, Sarphatipark and all daily amenities are within walking distance. The North/South metro line and various tram stops are literally on your doorstep, providing easy access to the rest of the city. Those who live here consciously choose the rhythm of city life and embrace it.
This home has soul and has been renovated for the future.
This upper house brings together the best of both worlds, combining the charm of the past, visible in the rafters and height, with the comfort of a modern renovation. It's a place where you can experience city life while still enjoying the peace and quiet of your own home, thanks to its elevated position above the street.
This uniquely renovated upper house stands on its own plot of land and is ideal for those who love the real Amsterdam.
€ 500.000 k.k.
View property
 Sold subject to contract
Sold subject to contract
LANDSMEER
van Beekstraat 43
Completely renovated detached house in 2023 with the possibility of office space/hobby space. The house consists of a front and back house, making a surprising layout possible. The villa is located on a spacious plot of 446 m² of private land. Energy label A.
Location:
Landsmeer has an ideal location. A 15-minute bike ride or a few minutes by car will take you to the bustling center of Amsterdam, where you can enjoy city life, with all its museums, theaters, shops and restaurants. In addition, Landsmeer and Amsterdam Noord offer a wide range of shops, schools, daycare centers and sports clubs. Recreational area Het Twiske is a beautiful place for walking, exercising, cycling and swimming. The Natura 2000 area 't Ilperveld is located on the east side of Landsmeer.
Layout:
Ground floor:
Entrance/hall, meter cupboard and toilet, spacious L-shaped living room with patio doors to the garden. Open kitchen, where the kitchen must be installed by the new owner. The office/play area is located in the back of the house, also with lots of glass and patio doors to the garden.
First floor:
In the front house there are two bedrooms and a bathroom with shower, sink and toilet. In the back house you will find the third spacious master bedroom with bathroom. This bathroom has a bath, double sink and walk-in shower.
Particularities:
- Completely renovated in 2023;
- Energy label A;
- Detached house on a spacious plot of 446 m² of private land;
- Possibility to park on your own property;
- Possibility to have an office at home;
- Finishing and kitchen are the responsibility of the buyer;
- Heating by means of CV. Boiler;
- Delivery in consultation (possible soon)
?
€ 1.100.000 k.k.
View property
 Sold subject to contract
Sold subject to contract
AMSTELVEEN
Charlotte van Montpensierlaan 69
Characteristic 1930s CORNER HOUSE with GARAGE and private DRIVEWAY, sunny, extra-wide garden with plenty of privacy and a beautiful view of the pond at the front. Living area (178 m² including garage). Freehold.
This corner house is located in the Elsrijk district, one of Amstelveen's most desirable residential areas: green, spacious, and ideally situated near the Stadshart, the Amsterdamse Bos, and various (international) schools. The neighborhood is characterized by charming avenues, abundant greenery, and water features, offering a peaceful living environment yet all amenities within easy reach.
Charlotte van Montpensierlaan is designated as a municipally protected townscape. This primarily concerns the character of the avenue. The municipality emphasizes that the protection primarily concerns the greenery and the streetscape, not necessarily each individual property.
Layout:
Ground floor:
Spacious hall with toilet and access to the bright living room with a beautiful view of the water and a hallway leading to the garage. The living room features a fireplace and beautiful wooden floors, along with large windows at both the front and rear, providing pleasant natural light throughout the day. The extra-wide kitchen (2010) with integrated appliances faces the garden and offers direct access to the terrace and the sunny south-facing back garden. Because the garden is situated in the center of the building, it offers plenty of privacy. The garage (approx. 21 m²) is accessible from both inside and outside and offers ample storage space or parking. The driveway also provides parking on the property.
First floor:
Spacious landing with beautiful windows in the side wall. On this floor are two bedrooms and a bathroom (formerly three bedrooms). The bathroom, with underfloor heating, is equipped with a bathtub, second toilet, shower, and double sink. A balcony is located at the rear.
Second floor:
Landing with ample storage space, two spacious attic bedrooms, and a second bathroom with a shower, toilet, and sink. The attic offers additional storage space.
Details:
- Living area approximately 178 m² (including 21 m² garage) (see NEN measurement report);
- Corner house with garage and driveway;
- Sunny, wide south-facing garden with plenty of sunshine and privacy;
- Beautiful unobstructed view of the water feature and greenery;
- Located in the desirable Elsrijk neighborhood;
- Charlotte van Montpensierlaan is part of a municipally protected townscape;
- Energy label;
- Oil tank removed by KIWA;
- Nefit HR central heating boiler from 2019;
- Largely fitted with double glazing;
- Electric garage door;
- The ground floor is insulated;
- Two bathrooms
€ 1.395.000 k.k.
View property
 Sold subject to contract
Sold subject to contract
AMSTELVEEN
Koen van Oosterwijklaan 51
Koen van Oosterwijklaan 47, 49 & 51
In a quiet and popular street, with plenty of greenery nearby, you'll find this small-scale renovation project consisting of three fully modernized homes. At Koen van Oosterwijklaan 47, 49, and 51, these charming homes are being meticulously renovated to meet modern living standards.
All three homes feature a spacious, sunny south-facing garden, perfect for those who enjoy outdoor living. The layout is generous, bright, and modern – ideal for families, home workers, or anyone who wants to live comfortably and sustainably.
High-quality features:
- Energy label A+. Completely renovated: Fully insulated, modern installations, smooth plasterwork.
- Underfloor heating on the ground floor
- French doors leading to the south-facing garden
- Living space ranging from 146 to 150 m² excluding garden shed/storage
- Heating and cooling via Air conditioning on the upper floors
- Two full bathrooms per home
- Plasterwork on the ground floor is ready for painting, while the upper floors are ready for wallpapering
- Sunny south-facing back gardens, offering plenty of privacy
- Koen van Oosterwijklaan 47 and 49 both feature a spacious garden shed/storage unit of approximately 25 m² – perfect as a workspace, studio, or storage
- Koen van Oosterwijklaan 47 (corner house) also includes a parking space on its own property
- Expected completion in the second quarter of 2026
- Project notary Amson & Kolhoff
Location:
Koen van Oosterwijklaan is a quiet street in the popular 1930s residential area of ??Randwijck, with all amenities within easy reach. These include shops, schools, sports facilities, public transport, and major roads. The green surroundings and child-friendly atmosphere make this a wonderful place to live.
Want to know more about the homes at Koen van Oosterwijklaan 47, 49, or 51? Contact us for availability, asking prices, and a personal viewing. Don't wait too long – this unique combination of location, quality, and comfort is rarely available.
Disclaimer:
No rights can be derived from this information, documentation, and/or drawings.
The content is provided for general information purposes only. All plans, dimensions, materials used, and specifications are subject to change, inaccuracies, and typographical errors. We accept no liability for any direct or indirect damage resulting from the use of this information. This information is not contractually binding and should always be verified.
€ 1.085.000 k.k.
View property
 Sold subject to contract
Sold subject to contract
AMSTELVEEN
Koen van Oosterwijklaan 49
Koen van Oosterwijklaan 47, 49 & 51
In a quiet and popular street, with plenty of greenery nearby, you'll find this small-scale renovation project consisting of three fully modernized homes. At Koen van Oosterwijklaan 47, 49, and 51, these charming homes are being meticulously renovated to meet modern living standards.
All three homes feature a spacious, sunny south-facing garden, perfect for those who enjoy outdoor living. The layout is generous, bright, and modern – ideal for families, home workers, or anyone who wants to live comfortably and sustainably.
High-quality features:
- Energy label A+. Completely renovated: Fully insulated, modern installations, smooth plasterwork.
- Underfloor heating on the ground floor
- French doors leading to the south-facing garden
- Living space ranging from 146 to 150 m² excluding garden shed/storage
- Heating and cooling via Air conditioning on the upper floors
- Two full bathrooms per home
- Plasterwork on the ground floor is ready for painting, while the upper floors are ready for wallpapering
- Sunny south-facing back gardens, offering plenty of privacy
- Koen van Oosterwijklaan 47 and 49 both feature a spacious garden shed/storage unit of approximately 25 m² – perfect as a workspace, studio, or storage
- Koen van Oosterwijklaan 47 (corner house) also includes a parking space on its own property
- Expected completion in the second quarter of 2026
- Project notary Amson & Kolhoff
Location:
Koen van Oosterwijklaan is a quiet street in the popular 1930s residential area of ??Randwijck, with all amenities within easy reach. These include shops, schools, sports facilities, public transport, and major roads. The green surroundings and child-friendly atmosphere make this a wonderful place to live.
Want to know more about the homes at Koen van Oosterwijklaan 47, 49, or 51? Contact us for availability, asking prices, and a personal viewing. Don't wait too long – this unique combination of location, quality, and comfort is rarely available.
Disclaimer:
No rights can be derived from this information, documentation, and/or drawings.
The content is provided for general information purposes only. All plans, dimensions, materials used, and specifications are subject to change, inaccuracies, and typographical errors. We accept no liability for any direct or indirect damage resulting from the use of this information. This information is not contractually binding and should always be verified.
€ 1.187.500 k.k.
View property
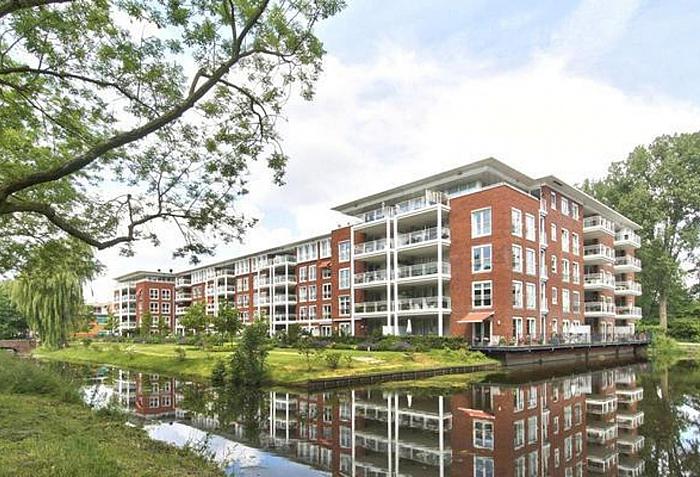 SOLD
SOLD
AMSTERDAM
Doornburg 0 ong
Parking space in the cellar under the luxury appartmentbuilding “Kalfjeslaan”, on the boundary of Amstelveen and Amsterdam, we have a parking space available.
The service costs are € 28,14 a month.
Delivery date in consultation.
€ 35.000 k.k.
View property
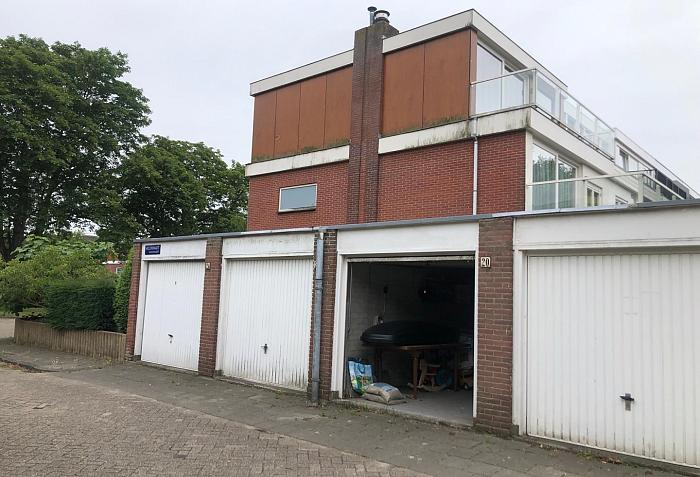 SOLD
SOLD
AMSTERDAM
Hillenraadt 20
NEW ON SALE - GARAGE IN AMSTERDAM BUITENVELDERT.
Hillenraadt 20
At an easily accessible location in Amsterdam Buitenveldert, we offer a spacious garage FOR SALE.
The garage can be used for parking a car or as storage space.
Area approximately 18 m²
Service costs: none
Facilities: electricity and water tap
Additional information:
Cadastral data: Municipality of Amsterdam
Section: AK 1556
Size: 18 ca
Description cadastral object: Storage-Stalling (Garage-Barn)
Land type: Property charged with leasehold.
The General provisions for continuous leasehold 1955 apply.
The period runs until February 29, 2036 and the fixed canon is € 28.58 per year.
Redemption is possible.
For more information about ground lease and the latest developments, please refer to the website of the Municipality of Amsterdam or the email address erfpacht administration@amsterdam.nl.
€ 60.000 k.k.
View property
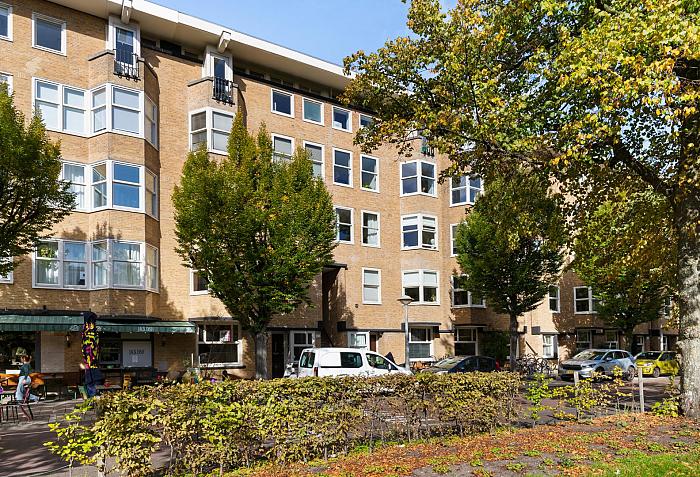 SOLD
SOLD
AMSTERDAM
Van Tuyll van Serooskerkenweg 160 III/ IV
Unique Energy Label A!
Located on a perfect location, fully luxurious and attractively renovated apartment with roof terrace (22M2) located on the third, fourth and fifth floor. Living area 94 m2. Located on the widest part of the Van Tuyll van Serooskerkenweg with a view of the park, the Olympic Stadium, the entire "Zuid As" and from the roof terrace over the rest of Amsterdam. The entire renovation was completed in October 2020 and has been carried out so thoroughly and carried out with the right materials that this has resulted in a luxurious living space with a very excellent Energy label A.
Layout third floor:
Hall with built-in cupboards and toilet room, spacious bright living room on the south with bay window, an ethanol fireplace, balcony at the rear and a very beautiful oak herringbone floor. Luxurious open kitchen with various built-in appliances. (Combi oven with microwave function, extractor hood, fridge with freezer, Quooker, dishwasher). In addition, there is a work / bedroom on this floor at the front of the apartment.
Layout fourth floor:
Via a staircase you reach the sleeping floor, consisting of a luxurious bedroom with built-in wardrobe, a balcony with an adjacent very luxurious bathroom with bath, separate walk-in shower, toilet and washbasin.
Via another fixed staircase you reach the fantastic roof terrace with a view over the city.
Particularities:
- Fully luxurious renovated in 2020;
- Energy label A;
- Fully insulated (Floor insulation, roof insulation, facade insulation);
- HR glass;
- Underfloor heating on both floors;
- Oak herringbone floors;
- Air conditioning on the sleeping floor;
- Roof terrace with a beautiful view over the entire city;
- Protected city view;
- Well-functioning VVE (10 members) with maintenance reserve.;
- The apartment has a permanent right of leasehold (conditions 1994). Bought off until 15-07-2055;
- Servicecosts € 137,13 per month.
€ 825.000 k.k.
View property
 SOLD
SOLD
AMSTERDAM
Van Hogendorpstraat 869
GENEROUS 3-BEDROOM FLAT OF 85M2 LOCATED ON PRIVATE LAND WITH A SOUTH-FACING BALCONY!
Layout:
Via the shared staircase, you reach the flat on the second floor. Upon entering, you enter the hall which provides access to all rooms of the house. In this hall is a storage cupboard with connections for a washing machine and dryer, as well as the central heating boiler. In addition, you will find the floating toilet with hand basin and the meter cupboard.
The living room, located at the end of the hall, has a U-shaped layout and offers lovely light. At the front of the living room is a comfortable seating area with a French balcony. The rear houses the L-shaped open kitchen, executed in a stylish black-and-white design. This kitchen features a generous Smeg cooker with a 5-burner gas hob and a matching Smeg extractor. Furthermore, the kitchen has modern conveniences such as a dishwasher, fridge, freezer and microwave. Via double doors, you have access to the sunny south-facing balcony.
The bedrooms are on the other side of the house. At the front you will find a bedroom with a French balcony, while the spacious master bedroom at the back opens up to the balcony via double doors. Between these bedrooms you will find the spacious bathroom, equipped with a beautiful wooden washbasin with stone top, a bathtub and a spacious walk-in rain shower.
Owners' association:
This is a professionally managed owners' association. The association consists of 5 members, the share of this flat right is 1/5th. The monthly contribution to the association is € 111.25 per month.
Surroundings:
The property is located in the popular Staatslieden neighbourhood. The green and lively Westerpark with the cultural centre Westergasfabriek, which offers numerous trendy restaurants, bars, a cinema, galleries, clubs and sports facilities, is within walking distance. Convenient location near arterial roads (A10 ring road). Good connection with public transport.
Details:
- Located on own ground;
- 85m2 living area;
- Balcony of 8m2 facing south;
- Located in the popular Staatsliedenbuurt neighbourhood;
- Energy label D;
- Monthly contribution to the VvE € 111,25 per month.
€ 625.000 k.k.
View property
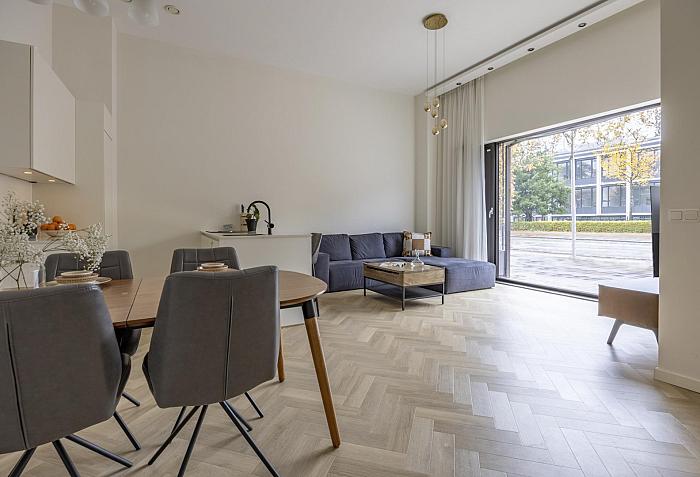 SOLD
SOLD
AMSTERDAM
Jan Tooropstraat 117
An energy-efficient and luxurious 3-room flat of no less than 73m² with private parking, balcony and a shared roof terrace. The flat was completed in 2019, has 7 solar panels, energy label A and is not connected to gas.
The layout is as follows;
Ground floor:
You enter the property via your own entrance from the street, which leads to a spacious hall with ample wardrobe space, a separate toilet and a meter cupboard. As you leave the hall, you step into the very bright living room. What immediately catches the eye are the large windows that let in an abundance of natural light and the high ceilings of no less than 3.6m. The open kitchen with peninsula is finished with a composite worktop and is fully equipped, including an oven, dishwasher, fridge, extractor and an induction hob incl. downdraft system by Bora.
First floor:
Landing with two bedrooms at the front. Both rooms have access to the sunny balcony which can be closed with sliding windows. This allows you to enjoy your cup of coffee in a sheltered way even in winter. Luxurious bathroom with bath, walk-in shower, washbasin with cabinet and second toilet. On the landing is a handy storage room with washing machine connection.
The entire flat is beautifully finished with PVC herringbone flooring equipped with underfloor heating. You also have the luxury of private parking for your car. Moreover, the flat has a separate storage room for added convenience.
Details:
- Built 2019
- Gasless
- Energy label A
- Living space 73,1m², measuring report available
- Own parking space
- Canon is € 656,- per year, current period runs until 2057.
- Balcony facing east of 8,4m²
- Healthy VvE professionally managed by Munnik VvE Beheer
- Shared roof terrace
- Service costs are € 206.96 per month
Location:
The flat is centrally located just outside the Ring in the Overtoomseveld neighbourhood. This neighbourhood has undergone a true metamorphosis in recent years and will continue to do so in the years to come. In the vicinity are plenty of amenities, such as schools, restaurants and various shops where you can get your daily groceries. The Kinkerstraat and Jan Evertsenstraat are within walking distance. You don't have to walk far for recreational activities either, as both the Sloterplas and the Rembrandtpark are within easy reach. Cycling will get you to the centre of Amsterdam within 15 minutes.
Due to its location just outside the ring road, the complex is easily accessible by car as well as public transport. Within walking distance is metro stop Postjesweg with metro lines 50 and 51 as well as bus stop Jan Tooropstraat with bus line 18. The stop for tram line 13 is on Jan Evertsenstraat, which will take you to Dam Square within a few minutes. Finally, you can reach Schiphol Airport in 15 minutes.
€ 450.000 k.k.
View property
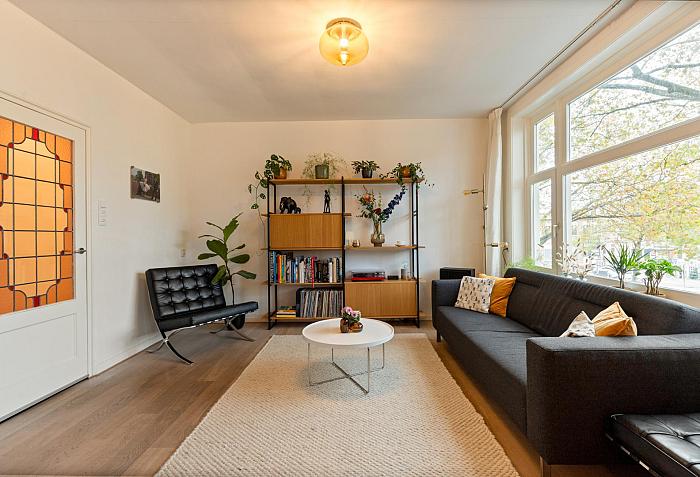 SOLD
SOLD
AMSTERDAM
Willem de Zwijgerlaan 22 1
A beautiful and spacious corner flat with four rooms and an area of 84m², located on the second floor in the characteristic Geuzenhof II complex. This unique flat with a beautiful and quiet communal courtyard garden is located in Stadsdeel West in the popular De Baarsjes neighbourhood.
The layout is as follows:
The entrance to the flat is located on the second floor. Through the L-shaped hall you reach all rooms with the spacious living room at the front. From this room you have a green view over the Willem de Zwijgerlaan with its beautiful plane trees. The former living room suite has a bay window that now serves as a lovely workspace and provides plenty of light. The room has a separate sitting and dining area and features parquet flooring.
The luxurious living kitchen from 2022 is particularly situated on the corner of the complex with unique round, large windows giving you a great view of the lively intersection of Admiraal de Ruijterweg and Willem de Zwijgerlaan. The kitchen is equipped with various built-in Siemens appliances, including an induction hob with downdraft system, fridge-freezer, oven and microwave, dishwasher and plenty of storage options. The modern bathroom has a walk-in shower, washbasin, floating toilet and plumbing for a washing machine and dryer. Furthermore, the house has no less than three bedrooms. Two of the three bedrooms border the quiet courtyard garden and have a small outdoor space or a French balcony. In the hall is a small storage room containing the meter cupboard.
On the ground floor is the communal entrance and access to the storage room in the basement. From here, you can also access the well-maintained communal courtyard garden with beautiful blossoms in spring. The courtyard garden offers a sunny retreat during the summer months. Here you can enjoy a green oasis of calm in the middle of the city and it is a safe place for children to play. Also, this courtyard garden offers a dry place to park bikes, scooters and motorbikes, through the electric locked gate at the side of the complex.
Surroundings:
The flat is located in the popular and lively De Baarsjes neighbourhood with all amenities within easy reach. The neighbourhood is characterised by nice restaurants, shops and speciality shops. Think Café Thuis, Volare the newly opened Le French Café, Ford Nine and the Wine Spot. The popular Foodhallen with a cinema, trendy shops and library are also within walking distance. For daily shopping, you can visit several supermarkets in the neighbourhood or walk along the Ten Katemarkt. Various parks such as the Erasmuspark, Vondelpark, Westerpark and Rembrandtpark are in the immediate vicinity and offer opportunities for both young and old to relax and unwind. Finally, various schools, playgrounds and sports facilities are located nearby within walking distance. The flat is easily accessible both by private and public transport. The tram stop of line 13 and 19 are just around the corner, the S105 takes you quickly to the A10 ring road and there is plenty of parking space in front of the door.
In short, its central location, many possibilities and cosiness make this a popular neighbourhood!
Details:
- Living area 84m², measurement report available
- Storage in the basement
- Balcony
- Active VvE, service costs are € 269,- per month, MJOP present.
- Beautifully situated in a green area with large characteristic trees.
- Communal courtyard garden
- Window frames are double glazed
- HR boiler from 2016
- Municipal monument
- Canon is bought off until 2058
- Transfer perpetual ground lease already passed at notary, fixed canon
- Delivery in consultation
€ 635.000 k.k.
View property
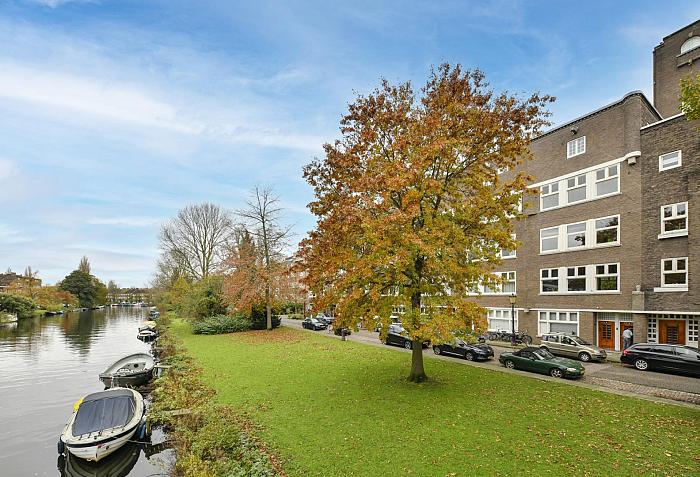 SOLD
SOLD
AMSTERDAM
Pieter Lastmankade 2 3
Spacious, recently completely renovated apartment on the third and fourth floor of 175 m² with a roof terrace of 60 m² on the fifth floor with beautiful views over Amsterdam. This apartment is located in a characteristic monumental building in the middle of the popular Oud-Zuid district. Year of construction 1926. Purchased leasehold until November 30, 2098! There is currently a home sharing permit for 4 people in the apartment.
Owners Association
The VvE consists of 3 owners. The monthly costs are €100. These contributions are calculated based on the fact that this apartment is responsible for its own roof. The homeowners' association is broadly only for building insurance, municipal tax, maintenance of front doors, and facade jointing.
Environment
In addition to the nice open lawn on the water, right in front of the door, the location of the apartment is super centrally located in Amsterdam. There are many cultural highlights in the vicinity, such as the Olympic stadium and the Beatrix Park. There are also various markets every week, such as the Saturday market at the Olympic stadium and the organic market in Oud Zuid. The Vondelpark is just a stone's throw away for active or relaxing activities. By public transport, almost the entire city is within reach, not to mention the A10 ring road in less than 5 minutes by car.
Layout: Entrance with meter cupboard on the second floor, stairs to the third floor. Spacious landing, spacious living room with beautiful views over the water, with light from two sides. There is also a smaller (work) room at the front. Modern white kitchen with various equipment. Layout of the fourth floor: Landing with separate toilet, 4 bedrooms and a bathroom with a spacious shower and a beautiful stone sink.
Via a fixed staircase and an electrically opening skylight you enter the spacious roof terrace of no less than 60 m² with fantastic views over the entire city.
Particularities:
- Well-maintained apartment, completely renovated and recently completely painted;
- Energy label C;
- High ceilings & oak floor laid in Hungarian point;
- Insulated floors and plan fund;
- Located on a quiet one-way street;
- Beautiful unobstructed view over the quay;
- VVE with 3 owners, € 100 monthly contribution;
- New front door with 3 point lock installed (2020)
- Good foundation;
- Leasehold bought off until 11/30/2098;
- Municipal monument;
- The house has been measured in accordance with NEN2580;
- Delivery immediately.
€ 1.650.000 k.k.
View property
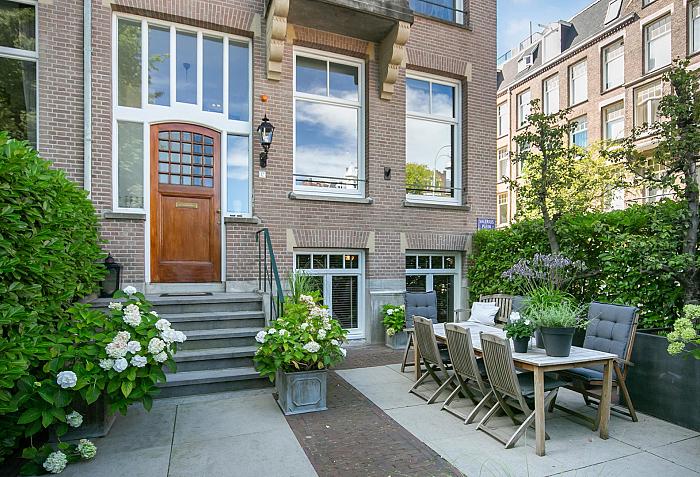 SOLD
SOLD
AMSTERDAM
Valeriusplein 12
FANTASTIC LIVING ON THE VALERIUSPLEIN WITHIN WALKING DISTANCE FROM THE VONDEL PARK.
Located in one of the most sought-after locations in Amsterdam, beautiful and very luxurious apartment with private entrance, front and backyard.
The chic double ground floor house has a living area of 165 m2 and is located on the ground floor and garden floor of a stately classic mansion. Located on private land.
The mansion is part of an apartment complex with 10 luxury apartments with a well-functioning Owners' Association.
The architecture is characterized by beautiful brick facades, high windows and ceilings, a very spacious layout and a high level of finishing in combination with a characteristic private external staircase on Valeriusplein.
LOCATION
At Valeriusplein you can live in style and grandeur in a green, vibrant and quiet environment with a beautiful unobstructed view of the square and park.
Thanks to its central location in Amsterdam Oud Zuid, you can walk to the Vondelpark within 2 minutes. A stone's throw away is also the luxurious shopping street Cornelis Schuyt, where there are numerous luxury shops and caterers, as well as the Concertgebouw, Museumplein, Van Baerlestraat. The neighborhood has many fine and popular restaurants and trendy cafes, many supermarkets and specialty shops. There are several good primary and secondary schools in the immediate vicinity, including The British School of Amsterdam. Around the corner is tram stop line 2, which takes you to the center or the canal belt within 10 minutes, as well as by bike. There are several bus and tram stops within walking distance that can quickly take you to other parts of the city or train/metro station. You can reach the A10 ring road within a few minutes by car and Schiphol Airport in 15 minutes.
BEL-ETAGE
You enter the house through the spacious, sunny and sheltered front garden through the spacious classic entrance with a beautiful external staircase. Through the impressive hall with high ceilings and modern matte black doors you enter the hallway with toilet and wardrobe, which leads to the living room. The large living room has a beautiful herringbone oak floor and has a fireplace at the front and a side window that creates extra light. At the rear is the stylish Poggenpohl kitchen with cooking island. The kitchen is equipped with Miele and Bora appliances.
Through the rear of the first floor you have access to the backyard, which has a large storage space. The backyard provides direct access to Valeriusstraat, giving you access to the house from both the front and rear.
GARDEN FLOOR
In the hall you reach the hallway of the ground floor via the internal stairs, which has access to all rooms. At the rear there are two bedrooms, one of which has a walk-in closet and bathroom with bath, walk-in shower, double sink and toilet.
At the front there is a third large bedroom, a second bathroom with walk-in shower, toilet and sink and a very large storage space with washing machine and dryer connections. You will find two spacious storage rooms on the ground floor.
PARTICULARITIES:
- Apartment right (approx. 164 m2) located in Oud Zuid
- Year of construction 1912
- Located on private land
- Three bedrooms, two bathrooms, separate toilet
- Energy label B
- Own CV combi boiler, entire house with underfloor heating
- High ceilings
- Fully double glazing and fully insulated
- Herringbone parquet floor
- Extensive home automation
- Alarm system
- Poggenpohl kitchen with Miele and Bora appliances
- Outdoor storage in the backyard, rear entrance from Valeriusstraat
- Well-functioning homeowners' association consisting of 10 members (service costs €187.37 per month)
- Parking in front of the door via permit system
- Delivery in consultation, possibly immediately possible
€ 2.065.000 k.k.
View property
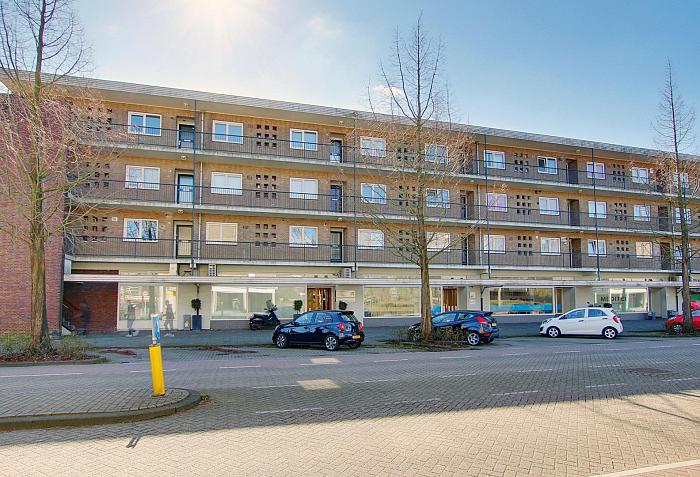 SOLD
SOLD
AMSTERDAM
Havikshorst 93
Due to high enthusiasm, the property will be sold by tender. Bids can be submitted by mail/via move account no later than February 9, 2024 before 4pm.
RENOVATED FLAT, GROUND RENT BOUGHT OFF IN PERPETUITY, BALCONY SOUTH.
A renovated and very tastefully decorated 3-bedroom flat of approx. 80 m2 with a spacious south-facing balcony, located on the first floor. The flat is luxurious and equipped with all comforts. There is a wooden floor throughout the flat. The kitchen and bathroom are beautifully tiled and equipped with all comforts. The furnishings are very stylish and contemporary. Really perfect location in relation to almost everything, shops: Groot Gelderlandplein, public transport, Ring A-10 and the Amstelpark; everything is nearby. Parking in front of the door by permit system.
INDELING:
Entrance, large living room with dining area, sitting area and open kitchen with all appliances. Access to the spacious balcony facing south.
Bathroom with a floating toilet, Jacuzzi with shower and a washbasin. Huge rear bedroom with access to the balcony. Good second guest/work room with worktop and walk-in closet.
FEATURES
- Leasehold bought off in perpetuity
- Beautiful bell system
- Very tastefully decorated
- Two good bedrooms
- Shops and shopping centre Groot Gelderlandplein nearby
- Within walking distance of the Amstelpark
- Excellent accessibility by public and private transport
DISCLAIMER:
Above this text is indicative only, no rights can be derived from it.
€ 465.000 k.k.
View property
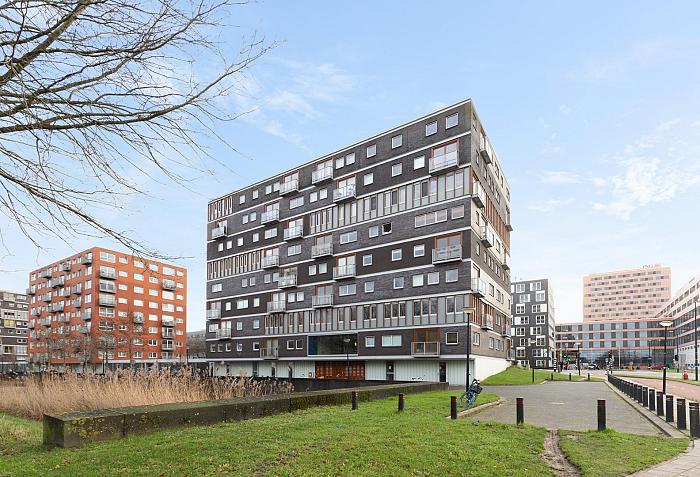 SOLD
SOLD
AMSTERDAM
Anna Blamansingel 51
Due to high enthusiasm, the property will be sold by tender. Bids can be submitted by mail/via move account no later than February 14, 2024 before 4pm.
2-ROOM HOUSE ON THE SEVENTH FLOOR (50 m2) WITH VIEW FROM THE BALCON TO THE JC ARENA, PARKING SPACE, STORAGE, BOUGHT OFF PERPETUALE GROUND LEASE, LABEL A.
This beautiful and bright flat is part of a well-kept and relatively new apartment complex (energy label A and gas-free).
The flat is characterised by large windows that provide plenty of natural light.
The balcony can be accessed via the living room and has large French doors.
You can easily bring a piece of the outdoors inside.
An absolute advantage is the unobstructed view over the green strip, the famous Johan Cruyff ArenA and the neighbourhood.
The flat has unobstructed views, a storage room and private parking on the ground floor.
Within walking distance are the popular Arena Park, Arena Woonmall, Pathé Arena, AFAS live, Ziggo Dome, Arena Boulevard and Amsterdamse Poort shopping centre for your daily shopping needs.
Also at a short distance several low and high schools, a health centre, the Academic Medical Centre (AMC),
Fit For Free Fitness, Optisport sports centre/swimming pool, TLC Tennis and the Golf Club "Old Course".
Nearby are the Nelson Mandela Park, recreational area Gaasperplas and the recreational area Ouderkerkerplas.
Accessibility is more than excellent with various public transport (bus, train, metro) and arterial roads (A1, A2, A9 and A10).
In terms of public transport, metro station Strandvliet is a 5-minute walk away, taking you to the centre of Amsterdam in about 15 minutes.
Metro and train station Bijlmer ArenA, Venserpolder and Duivendrecht are also in the immediate vicinity. By train, you can reach Schiphol Airport, Utrecht or Amsterdam Central Station in about 15 minutes.
The property is part of an active and healthy owners' association, the administration is professionally taken care of by Newomij VvE Beheer, monthly service costs are approximately € 160,-- per month. This is your share in e.g. cleaning costs and electricity consumption of common areas/elevator, glass insurance and general costs (e.g. major maintenance, daily maintenance, building insurance, administration costs, lift costs).
The land is owned by the municipality of Amsterdam, the ground lease is bought off until 1 November 2054.
Layout:
On the ground floor is a central communal hall with a lift and a shared stairwell.
The flat is located on the seventh floor.
The entrance is spacious and equipped with a videophone, storage cupboard with washing machine/dryer connection, a meter cupboard with the district heating system and a separate toilet room equipped with toilet with hand basin.
The spacious bathroom is fitted with a washbasin and shower.
The flat has a spacious bedroom with plenty of closet space.
The bright, spacious living room has large French doors with an unobstructed view of the Johan Cruijff Arena.
The neat and complete open kitchen is equipped with an electric hob, combi oven and fridge/freezer.
Details:
- Built in 2006
- Living area approx. 50 m²
- Energy label A
- Service costs € 160,43 per month for the house and parking place
- Ground lease bought off until 31-10-2054
- The flat is fully insulated
- Lift installation and intercom
- Private enclosed parking space in the basement
- Private storage room in the basement
- Delivery in consultation
€ 300.000 k.k.
View property
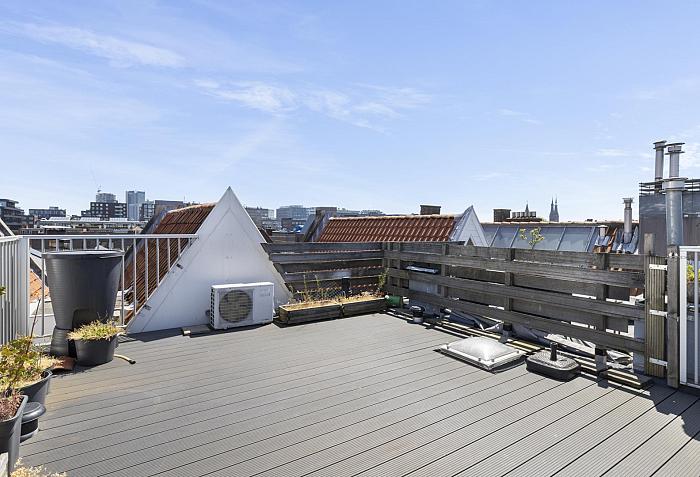 SOLD
SOLD
AMSTERDAM
Prinseneiland 79 M
Discover this beautiful, historic home with a spacious roof terrace with breathtaking views, located on the enchanting Prinseneiland in Amsterdam!
This unique flat is located in the former warehouse "Vrede". Prinseneiland, originally known as Middeneiland, is named after the Princes of Oranje and offers an oasis of calm in the midst of the bustling city. Surrounded by picturesque canals, the island has become a sought-after place to live and work thanks to its rich history and artistic heritage.
Layout:
Located on the fourth floor and accessed via an easily accessible staircase, the flat opens up to a spacious living room with open kitchen, cloakroom and toilet. The modern kitchen is equipped with a cooking island and all necessary appliances, including a fridge, freezer, oven, microwave and 5-burner gas hob with extractor hood. The living room offers enough space for a comfortable seating area and a cosy dining area.
A fixed staircase leads to the attic floor. The large rear bedroom, equipped with built-in wardrobes and even air conditioning for the perfect indoor climate, offers a beautiful view of Amsterdam. The centrally located bathroom has a bathtub, walk-in shower and washbasin, with a separate toilet on the same floor. There is also a cupboard with the central heating boiler and water pressure pump.
At the front of the flat is a second spacious bedroom. Through this room you have access to the spacious roof terrace, where you can enjoy the panoramic views of the city in peace and quiet. Admire the iconic Westertoren or the imposing Pontsteiger while relaxing on your own roof terrace.
On the ground floor, the flat has a handy (bicycle) storage room.
Don't hesitate any longer and schedule a viewing today to admire this beautiful home with your own eyes!
Leasehold:
The flat is located on private long leasehold from Stichting Vastgoed Beheer Nederland. The ground lease right is perpetual and is indexed annually to the CPI. A notarised ground lease opinion with code orange is available. The annual canon currently amounts to €1,213.68.
Surroundings:
Prinseneiland, together with Bickerseiland and Realeneiland, forms the 'Western Islands'. Within walking distance are the lively Haarlemmerdijk and street, as well as the Jordaan, with a range of shops, markets, restaurants, cafés and cultural amenities. Tram and bus stops with excellent connections, including to nearby Central Station, are also easily accessible on foot.
Details:
Living area of 113m2 with a roof terrace of 32m2
(Bicycle) storage of 6,5m2 on the ground floor
Monthly VvE contribution: € 351,--
Top location on Prinseneiland!
Various options for renting a parking space in the vicinity.
€ 732.500 k.k.
View property
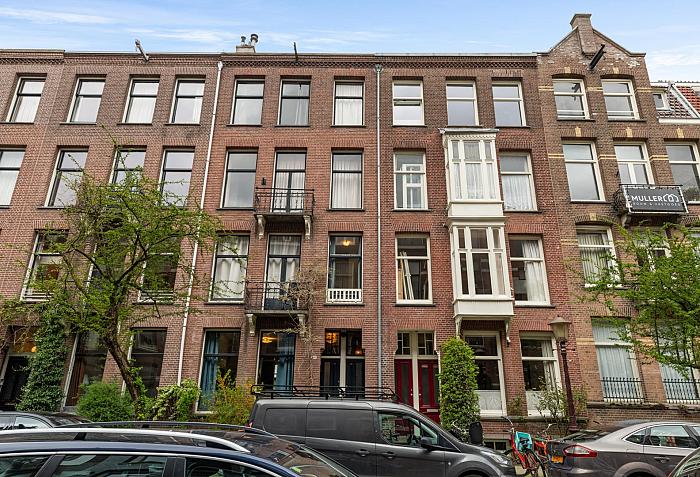 SOLD
SOLD
AMSTERDAM
Valeriusstraat 66 2
Enter a world of unparalleled elegance and comfort at Valeriusstraat 66-2. This breathtaking three-story upper house epitomizes living at its finest, boasting an array of amenities that elevate your lifestyle to new heights.
With a generous living space of 159 m2, this home offers ample room for you and your family to live, relax, and indulge. Situated on freehold land and featuring a private entrance on the ground floor, this property offers a sense of exclusivity and privacy that is rare in the city.
Step inside and be enchanted by the elegance of the second floor, where a stunning living room at the front beckons relaxation and entertainment. The open kitchen, adjacent to the dining area and balcony, provides the perfect setting for cozy dinners and informal gatherings.
On the third floor awaits an oasis of tranquility with no less than 4 bedrooms, perfect for the whole family or as guest space. The focal point is a luxurious bathroom, where you can indulge in relaxing baths and invigorating showers.
The crowning glory of this beautiful home? The top floor, where a bedroom with sauna awaits, granting access to the sunny rooftop terrace. Here, you can enjoy ultimate relaxation surrounded by panoramic views of the city.
And that's not all - the Homeowners Association (VvE) has decided to renovate the rear façade in the future, addressing any potential deferred maintenance. While a contribution from owners will likely be necessary, this presents the perfect opportunity to invest in the future value and allure of your new home.
Don't miss this rare opportunity to experience the ultimate Amsterdam lifestyle on Valeriusstraat, literally around the corner from Cornelis Schuyt and Vondelpark.
Contact us today for a viewing and let yourself be enchanted by the unmistakable charm of this stunning upper house!
€ 1.400.000 k.k.
View property
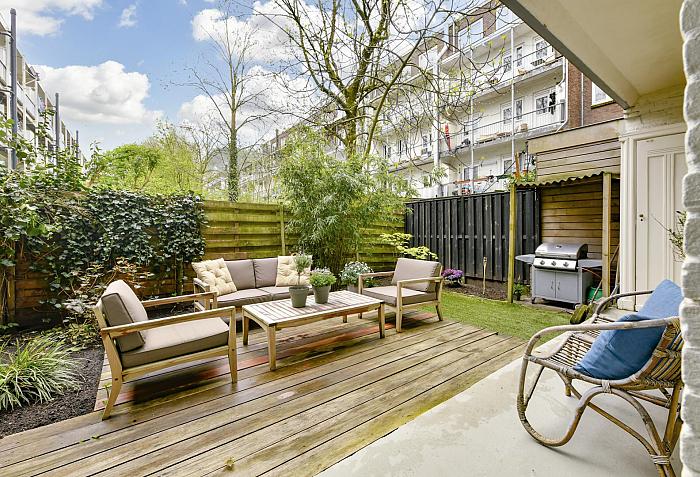 SOLD
SOLD
AMSTERDAM
Lutmastraat 196 H
Neat 3-room apartment of 62 m² on the ground floor with sunny south-facing garden and private entrance.
Situated in an attractive location near the Sarphatipark and the Albert Cuijp market and very conveniently located in relation to the highways and public transport.
Location:
The Lutmastraat is located in the quiet part of the popular Amsterdamse Pijp, between the Amstel and Van Woustraat. De Pijp is one of the most popular areas in Amsterdam because of its conviviality, characteristic architectural styles, nice squares, etc.
The Van der Helstplein, the Albert Cuijpmarkt and the Ferdinand Bolstraat are within easy reach. The benefits but not the burdens and the entire city is literally at your feet!
In fact, the entire city center of Amsterdam can be quickly reached by bicycle, from Artis to Central Station, from Museumplein to Dam Square. However, all cozy cafes and restaurants are just around the corner on foot! There are countless public transport options in all directions of the city and beyond. The Ring A10 or the A2 towards Utrecht can also be quickly reached via Europaplein.
Layout:
A private entrance to the apartment on the ground floor via a porch. Entrance/hall with wardrobe. The spacious living room is located at the front of the house with entrance to a small side room that is also located at the front. The kitchen/diner is located on the garden side and provides access to the wonderfully sunny backyard. The kitchen is an open kitchen with separate appliances and granite floor. There is enough space for a dining area. The large bedroom is also located on the garden side, which can be reached through French doors. The bathroom has a central location in the house and is equipped with a (floating) toilet, sink and shower. The combi boiler is installed in the insulated cupboard in the backyard and the washing machine connection is also located here.
The entire apartment has double glazing, a light wooden floor and authentic doors.
Particularities:
• Ground floor apartment with lovely south-facing garden
• Living area 62 m²
• 3-room downstairs apartment
• Kitchen-diner with access to garden
• The monthly service costs amount to € 100. As of January 1, 2024, there was approximately € 27,000 in cash.
• Active and healthy Owners' Association under its own management, consisting of five members.
• The house is located on municipal leasehold land with an annual rent of € 270. From 2046 onwards we will switch to perpetual
ground lease.
€ 519.000 k.k.
View property
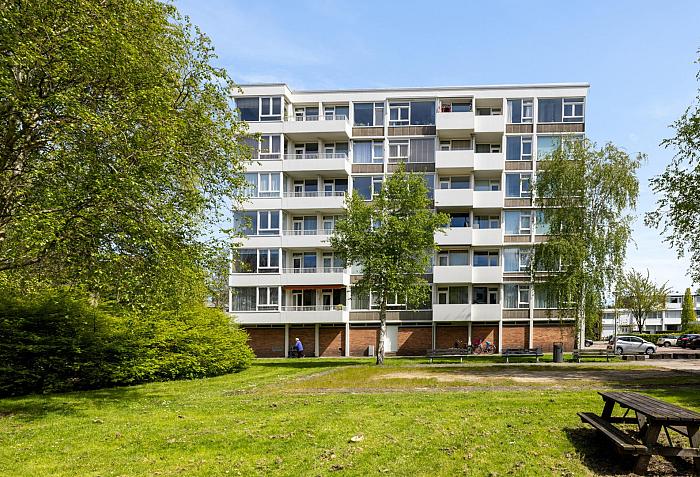 SOLD
SOLD
AMSTERDAM
Van Boshuizenstraat 305
Enter the enchanting world of luxury living with this beautiful two-bedroom apartment, perfectly positioned on the renowned Van Boshuizenstraat in the prestigious Buitenveldert neighborhood, Amsterdam.
With a generous 43m2, this apartment with elevator offers sweeping views over lush greenery, with the Amstelpark and the Amsterdamse Bos as your personal backyard.
Step into the sumptuous living room, illuminated with ceiling lights in all colors of the rainbow, creating a warm and inviting atmosphere. Enjoy a spectacular panorama of natural beauty from the comfort of your own home while relaxing in the elegantly designed space.
The kitchen is modern, equipped with built-in appliances that make cooking a real pleasure. Prepare culinary delights while overlooking the lush greenery stretching out before you, and be inspired by the beautiful surroundings.
Step into the luxurious bathroom and treat yourself to a refreshing walk-in shower, complete with an elegant toilet and a stylish sink. The bathroom offers an oasis of peace and relaxation where you can pamper yourself after a long day.
Add to that the added conveniences of a separate storage room in the basement, giving you plenty of space to neatly store all your belongings and keep your home clutter-free and having an elevator in the complex.
This apartment offers not only a great place to live, but also a unique lifestyle. Experience the best of city and nature, and create your own oasis of luxury and comfort in the heart of Amsterdam. Don't miss this rare opportunity to find your dream home. Contact us today for a viewing!
€ 350.000 k.k.
View property
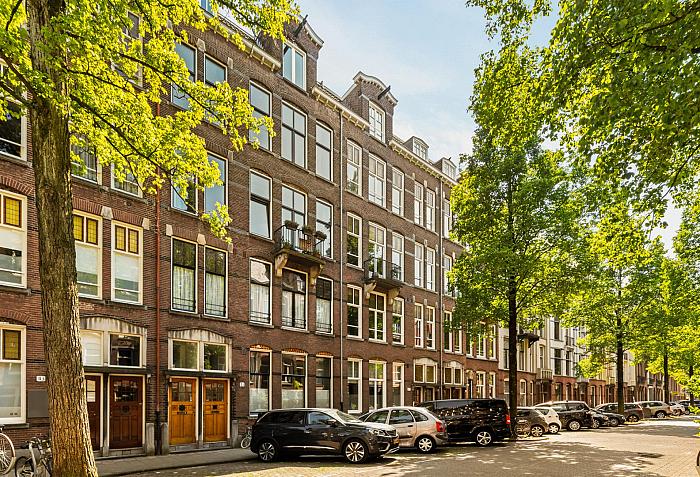 SOLD
SOLD
AMSTERDAM
Frans van Mierisstraat 45 2
UNIQUE, SPACIOUS, BRIGHT AND ARCHITECTURALLY CONVERTED THREE DOUBLE UPPER HOUSE WITH ROOF TERRACE, LOCATED ON PRIVATE LAND, NEAR THE MUSEUM SQUARE. A HOUSE WITH MANY WINDOWS AND HIGH CEILINGS.
Location:
The Frans van Mierisstraat is a green, wide and child-friendly street with a playground on the opposite side, in the Museum Quarter of Amsterdam Oud-Zuid. This house is located between Van Baerlestraat and Johannes Vermeerstraat. The house is therefore within walking distance of Van Baerlestraat, Museumplein and the prestigious P.C. Hooftstraat, Beethovenstraat and Cornelis Schuytstraat. There are many shops, restaurants and cosy cafés in the area. The same goes for the Concertgebouw and the various museums in this neighbourhood. The Vondelpark is also in the immediate vicinity. In short, a wonderful place in the elegant heart of the city, situated between the busy city centre and the Zuidas. Good access to the A-10 ring road by car. Paid parking is by permit system, for which there is currently a waiting time of approximately 4 months. Excellent accessibility by public transport (tram, bus and North-South line). The tram line will take you to the Zuid-As in no time. Schiphol Airport and Central Station are also easy to reach by public transport.
Layout second floor:
From your private entrance on the ground floor, you reach the flat on the second floor.
Landing with intercom system, toilet, plenty of cupboard space for wardrobe and shoes and also the meter cupboard.
The large windows, high ceilings of the flat give a spacious feeling.
At the front is the dining area with French doors to the front balcony, also 3 wine climate cabinets (2 times Gaggenau) are located here. This room contains a large dining table where you will spend pleasant evenings with friends and family.
Adjacent is an impressive professional kitchen that would be the envy of a chef. Among others, there is a bar area, a coffee corner, double opening refrigerator (GRAM), double freezer (GRAM), self-cooking centre (Rational), rotisserie (le Rotisol), 6 burners and a wok burner (MKN), griddle (MKN), oven (MKN), dishwasher and a professional hood. The worktops are finished in brown marble as is the sink, which has copper taps.
At the rear are French doors to the south-facing balcony and in the extension is a spacious entertainment room with French windows and access to the balcony. This room is equipped with several bookcases and cupboards that have been very tastefully incorporated. The room is remarkably bright due to the specially installed windows.
Spacious cupboards have been placed across the entire floor in which all appliances and other accessories have been concealed, giving the whole an unparalleled sense of tranquillity.
Layout third floor:
Via the stairs you reach the third floor of the house with a landing equipped with a door to the roof terrace, spacious closet with the washing machine and dryer connections, toilet and access to the top floor. The front offers space for two bedrooms, these bedrooms have large windows. The large room at the front has a marble mantelpiece and access to the bathroom. The spacious master bedroom at the rear has plenty of closet space, with a built-in television, a walk-in wardrobe, double doors to the terrace and access to the bathroom. The bathroom has a bathtub, separate shower and a playful double sink arrangement. The sunny roof terrace, constructed of Western Red Cheddar, has electricity and a nice seating area.
And again, the cupboard spaces across the floor provide the same serene feeling.
Top floor layout:
Stairs take you to the fourth floor. There are two bedrooms on this floor, both with a bay window at the front, and at the back there is also a third bedroom with a closet and access to the flat roof. The bathroom has a washbasin with cabinet, toilet, radiator and a walk-in shower. This room also cleverly conceals the central heating system.
Special features:
- Special architecture
- The roof terrace on the third floor was installed, without permission, in 1994
- Permission in accordance with the subdivision deed to install a terrace on the third floor and behind the top floor
- Situated on own land
- Entire house fitted with double glazing
€ 1.950.000 k.k.
View property
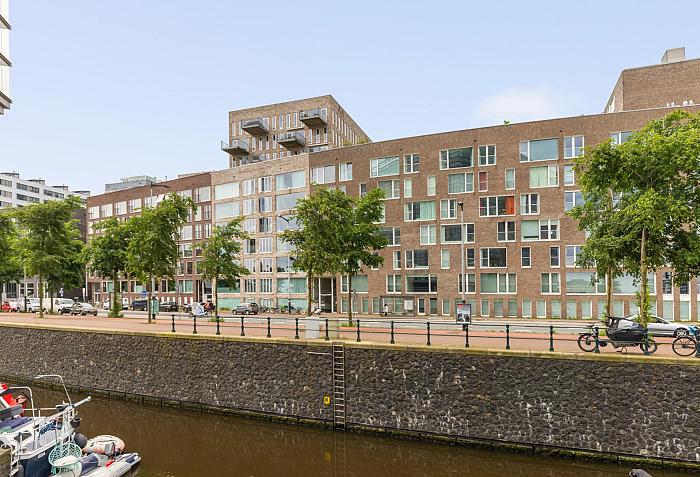 SOLD
SOLD
AMSTERDAM
Westerdoksdijk 285
Beautiful Three-Room Apartment with IJ River View, Balcony, Prepaid Leasehold, and Shared Rooftop Terrace on the 7th Floor
This beautifully finished apartment with 2 bedrooms, 103 m², and a balcony is located on the popular Westerdokseiland. A parking space (€ 55,000, buyer’s cost) in the underground garage is available separately. Across the street is a marina, where it may be possible to moor your boat close to home.
The apartment complex, equipped with an elevator, is within walking distance of Haarlemmerstraat, the canal belt, and Prinseneiland. Several restaurants are nearby, including Meneer Nieges, De Gouden Reael (by Caron), Bak, and Tasca Bellota.
A central entrance door with an intercom and mailboxes leads to the Coeur with a bamboo garden. A second communal entrance with an elevator or stairs takes you to the apartment on the second floor. There is also a short route via the stairwell.
Layout Second Floor:
Entrance with a spacious wardrobe, a storage closet under the stairs, and a storage room of approximately 5 m². Spacious bedroom on the courtyard side with plenty of closet space. A neat staircase leads to the third floor.
Layout Third Floor:
Living room at the front with a wide view over the IJ, a dining area, and an open kitchen equipped with various built-in appliances such as a refrigerator, combi-oven, extractor hood, 4-burner induction hob, and a Bosch dishwasher. Separate toilet accessible via the hallway with hanging toilet and sink. Spacious storage room with central heating system (Nefit, 2017) and Heat Recovery Ventilation system. Luxurious bathroom (2019) with walk-in shower, double sink with cabinet, designer radiator, and a mirror cabinet above. Second bedroom on the quiet Coeur side with wardrobes and access to the balcony.
In the basement, there is a communal bicycle storage and a separately offered parking space.
See our website petersenpartners.nl how this home can be after a luxury remodel.
Special Features:
Energy label A+
Large communal rooftop terrace on the seventh floor
Prepaid leasehold until 15-11-2055
Option to convert to favorable AB 2016 conditions
Possibility to moor a boat in the marina across the street
Luxurious bathroom from 2019
Option to purchase a parking space in the basement
Views over the water, harbor, Central Station and courtyard
Built in 2008
Professional and healthy Homeowners Association
Proximity to Central Station and the historic city center of Amsterdam
Short distance to the A-10 ring road
€ 800.000 k.k.
View property
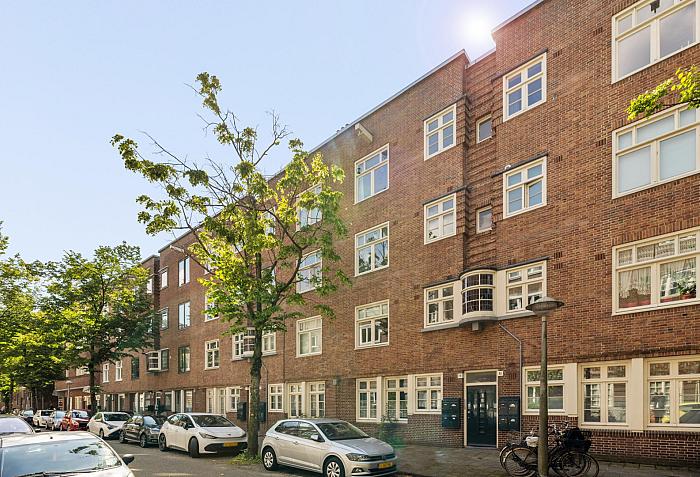 SOLD
SOLD
AMSTERDAM
Waverstraat 81 3
Discover this beautifully renovated and preserved 3-room apartment (2023) on the third and top floor, located in the popular Rivierenbuurt. The leasehold has been bought off until February 28, 2061.
Enjoy the peace and coziness of Waverstraat, a one-way street with a friendly atmosphere. Just steps away you will find a variety of catering establishments and shops for your daily necessities. The lively Rijnstraat, Maasstraat, Scheldestraat and De Pijp are nearby and offer numerous shops, cafés and restaurants.
The apartment is ideally located for public transport, with Amstel Station and RAI just a few minutes' walk or cycle away. The proximity of the A10 and A2 highways ensures excellent accessibility by car, there is plenty of parking directly in front of the door with the option for a parking permit.
For nature lovers, the Martin Luther King Park, Beatrix Park and the nature reserve around the Amstel are just a few minutes' walk away. Here you can enjoy peace and greenery in the middle of the city.
In short, an ideal place to come home and enjoy the best that Amsterdam has to offer in luxury.
Layout:
Entrance/hall with luxurious toilet, bright living room with luxurious open kitchen with various built-in appliances. At the rear of the apartment there are two bedrooms, one of which has a balcony. The bathroom is located in the middle of
the apartment and is equipped with a spacious walk-in shower and double sink. The entire apartment has a beautiful oak wooden floor.
Particularities:
- Renovation completed in 2023;
- VVE contribution € 95 per month;
- All interior walls have been renovated and insulated;
- Roof and outer walls are insulated;
- All windows have been replaced with HR++ glass;
- Electricity has been newly installed;
- Piping has been newly installed;
- Central heating system has been newly installed (including new boiler);
- Air conditioning installed in bedrooms and living room (LG, can also be used for heating and can be controlled with both an app and a remote control);
- Replace all interior doors and frames;
- Balcony walls painted and decking laid;
- Toilet room has been completely renovated (toilet is a toilet-bidet combination);
- Bathroom has been completely renovated, including electric underfloor heating and electric towel radiator and automatic extraction;
- Kitchen has been newly installed including completely new equipment (Siemens). Induction hob including extractor in the hob, Combi oven, Dishwasher, Quooker.
- Built-in wardrobe in large bedroom;
- A custom cabinet with LED lighting has been installed in the living room;
- The entire house is equipped with Hue lighting;
- The municipal leasehold of Amsterdam has been bought off until February 28, 2061. Switch to perpetual leasehold signed under the favorable arrangement,
this will be followed up.
€ 550.000 k.k.
View property
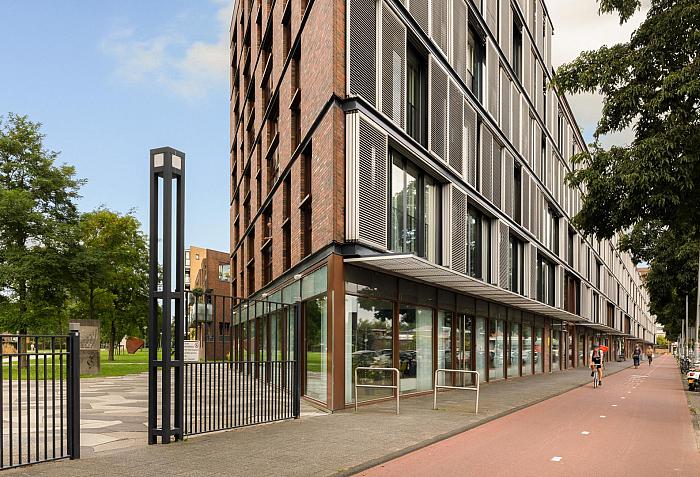 SOLD
SOLD
AMSTERDAM
Cruquiuskade 47
UNIQUE LIGHT-FILLED 4-ROOM APARTMENT (171M²) WITH PHENOMENAL VIEWS OF MILL AND WATER, ELEVATOR, SPACIOUS STORAGE ROOM (15M²) AND PRIVATE LAND, INCLUDING 1 PARKING SPACE.
Living overlooking an iconic mill, right on the water, in a spacious and modern apartment? This exclusive 4-room apartment offers a luxurious living experience, combined with the comfort of a perfect location. With a luxurious bathroom including jacuzzi and steam shower cabin, generous rooms and stunning views, this is a place where you will feel right at home.
Living room with breathtaking views
The spacious living room shines in the sunlight thanks to its corner location with large windows on both sides and an unobstructed view over the rippling water of the Cruquiuskade and the charming Molen de Gooyer. Whether summer or winter, the panoramic views and soothing light make every day special. In the warm months, you can even open all the windows against each other and enjoy the gentle summer breeze.
Entertainment in style: modern kitchen
The open kitchen, equipped with high-quality built-in appliances such as a 5-burner induction hob, dishwasher and combination oven, is the heart of the house. The stylish kitchen island with bar arrangement invites cozy drinks with friends or family while enjoying the enchanting view. Here, cooking really becomes an experience!
Luxurious bedrooms and serene relaxation
The apartment offers three bright bedrooms, of which the spacious master bedroom offers extra flexibility - it can easily be split into two separate rooms. The rooms feature large windows overlooking the water, perfectly darkened with elegant shutters. The master bedroom also has access to an internal loggia that currently serves as a home office, but which you can transform into an attractive city garden, where you can fully enjoy the sunshine and fresh air.
Wellness in your own home
The bathroom is an oasis of peace and luxury. With a Turkish steam shower (installed in 2021), a Jacuzzi and double sinks, this room offers everything you need to relax to the fullest after a long day. The separate toilet is also located in the hall, conveniently and discreetly placed.
Optimal layout and amenities
The apartment has an excellent layout, with a separate room for the washer and dryer, and a storage room of no less than 15 m² in the basement. The private parking space in the underground garage completes this apartment. The elevator takes you directly from the garage to your own floor.
Enjoy the perfect balance between a quiet location and the liveliness of the city. The apartment is located right on the water, a stone's throw from the beautiful peaceful Funenpark, the popular Brewery 't IJ and the michelin restaurant “Coulisse” just steps away. Hop in your boat and cruise the canals, or walk to the many trendy restaurants and cafes in the neighborhood. With supermarkets, the Dappermarkt, and public transportation around the corner, and the ring road within easy reach, here you literally live in the heart of Amsterdam, but without the hustle and bustle.
Details:
Spacious 171 m² living space;
3 spacious bedrooms;
Healthy VvE with a monthly contribution;
View over water and the mill De Gooyer;
Luxury bathroom with Jacuzzi and steam shower;
Very large storage room (15 m²);
Located on private land;
Quiet location, yet in the middle of town.
This apartment is not just any apartment, it is a place where luxury, space and breathtaking views come together. Recently all the walls and ceiling throughout the apartment have been re-plastered and painted. The wood floor is beautifully finished in a warm wax finish. The property is perfect for those who want to move in immediately. Don't miss this unique opportunity and make an appointment for a viewing soon!
€ 1.100.000 k.k.
View property
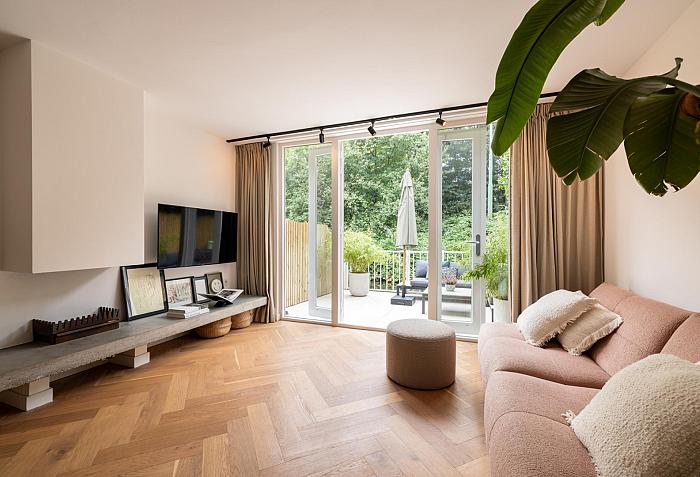 SOLD
SOLD
AMSTERDAM
Amstelveenseweg 828
Beautiful Single-Family House on boating water: Your Dream Home in a Unique Location!
Located in a unique and quiet location, behind the homes on the Amstelveenseweg, this charming single-family home of 102 m² offers a perfect balance between nature and city conveniences. Here you live by the water, surrounded by greenery, with the Amsterdam Forest literally behind the garden, while the hustle and bustle of the city seems far away. Ideal for lovers of peace, space, and an active lifestyle.
Living on Water - Enjoy a Life on the Water
Imagine a sunny morning where you step straight into your boat from your garden to take a leisurely trip on the water. This home makes that dream come true. The backyard borders the water, so you can always enjoy the peace and freedom that the water offers.
Spacious and smart layout
First floor: You enter a spacious hall with checkroom and modern toilet. The bright living room with cozy fireplace and a modern open kitchen, equipped with various appliances, provides access to the sunny backyard on the water. Separate storage room at the front with floor heating, washer, dryer, second refrigerator and freezer. Nice space also to work in.
Second floor: Here you will find a bedroom/workroom at the front, a luxury bathroom with bath, walk-in shower, toilet and sink, and a spacious bedroom with air conditioning at the rear. Through the front there is access to a beautiful terrace, where you can enjoy your cup of coffee in the morning sun.
Third floor: On the top floor there is a spacious bedroom with access to a terrace at the rear, with a fantastic view towards the Amsterdamse Bos. In addition, you will find a walk-in closet with central heating setup and an additional terrace at the front.
Spacious, luxurious outdoor spaces
With three terraces, you always have the choice between sun and shade, whether you want to enjoy the water or prefer a little more privacy. The waterfront garden is the ideal place for cozy dinners, drinks, or just relaxing enjoying the nature around you.
Comfort and convenience
The rear bedrooms are air-conditioned, allowing you to sleep comfortably even on hot summer days. In addition, the separate barn, with underfloor heating and all necessary amenities such as a washer, dryer, refrigerator and freezer, offers additional convenience and storage space.
Surrounded by Nature and Activities
The home is within walking distance of numerous recreational opportunities. For an athletic day, head to the Bosbaan, relax at Spa Zuiver or attend a show at the Bos Theater. For sports enthusiasts, there are several sports fields nearby. Here you live amidst nature and relaxation, with plenty of opportunities for an active and healthy lifestyle.
Quiet and Central Location
Although this home is located a stone's throw from the city, you will experience a serene and peaceful living environment here. The house is located behind the busy Amstelveenseweg, which ensures maximum peace and privacy. At the same time, stores, restaurants and other amenities are within easy reach.
This home offers everything you could wish for!
Whether you are looking for rest and relaxation, or a place that gives you access to an active and dynamic lifestyle, this home offers it all. With its unique location, luxurious finishes and numerous amenities, this is truly an outside opportunity. In July 2024, the exterior was painted and new windows and frames were installed on the second floor. The waterfront terrace/garden was also addressed at that time. As stated by the City of Amsterdam, two parking permits can be applied for.
Schedule a viewing today and be surprised by the charm and possibilities of this beautiful home!
€ 900.000 k.k.
View property
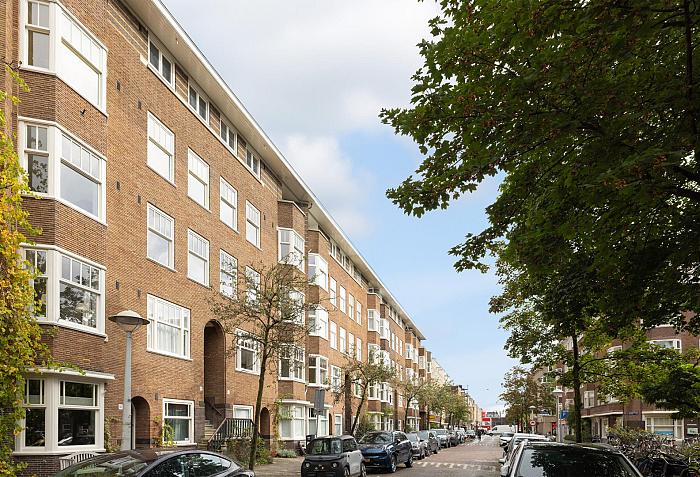 SOLD
SOLD
AMSTERDAM
Lekstraat 90 2
Charming and spacious apartment with generous attic storage in the vibrant Rivierenbuurt - Lekstraat 90-2, Amsterdam
Are you looking for an attractive and bright apartment with space, comfort and a fantastic location in Amsterdam? This beautiful apartment at Lekstraat 90-2, located in the heart of the popular Rivierenbuurt, offers you no less than 89 m² of living space as well as a spacious storage room of 23 m² on the attic floor. With a location on a quiet park, near all amenities and the vibrant city life, this is the ideal place to live!
Living in the popular South district
This well maintained apartment is in an excellent location in Amsterdam-South. Within walking distance you will find a wide range of stores, cozy cafes and restaurants in the Maasstraat, Rijnstraat, Van Woustraat and the lively Pijp. Enjoy the tranquility and greenery in the nearby Martin Luther Kingpark, or make use of the many sports facilities in the neighborhood. Accessibility is optimal: with the A2 and A10 around the corner, you are out of the city in no time, while the North/South line and train stations Amstel and RAI take you to other parts of the city or even further.
Comfort and space
This apartment has a very functional layout with attractive rooms en suite, equipped with authentic closet space and beautiful double doors giving access to the north-facing balcony. Here you can relax, at the front is a bay window with wide views over the park. The open kitchen is accessible through the dining area and is fully equipped. In addition, the apartment has two spacious bedrooms and a neat bathroom with bathtub, toilet and sink. The total living area of 89 m² offers plenty of opportunities for comfortable living.
Spacious attic storage with extra bathroom
An added bonus of this property is the generous storage room of 23 m² on the fourth floor, which even has its own bathroom. Ideal as a workspace, hobby room or storage, with all the conveniences of a second bathroom.
Sustainable and future-proof
The house has energy label C and there is a switch to perpetual ground lease. This means that you pay an annual rent and from the end of the period (2050) it has been chosen to pay a perpetual annual rent. This provides security and stability for the future.
Parking via permit
Parking in the neighborhood is well arranged through a parking permit, so you always have a spot close to home.
Classification
Living area: 89 m²
Rooms en suite with closet space and French doors to balcony
Open kitchen
Bathroom with bath, toilet and sink
Two spacious bedrooms
Attic storage room of 23 m² with second bathroom
North facing balcony
Summary
This bright and spacious apartment at Lekstraat 90-2 offers everything you're looking for: a nice living space, plenty of storage space, and a perfect location in one of Amsterdam's most sought-after neighborhoods. With all amenities and entertainment around the corner, you are assured of the best of both worlds: tranquility and liveliness in a beautiful part of town.
Interested? Make an appointment for a viewing and discover the charm of this property yourself!
€ 700.000 k.k.
View property
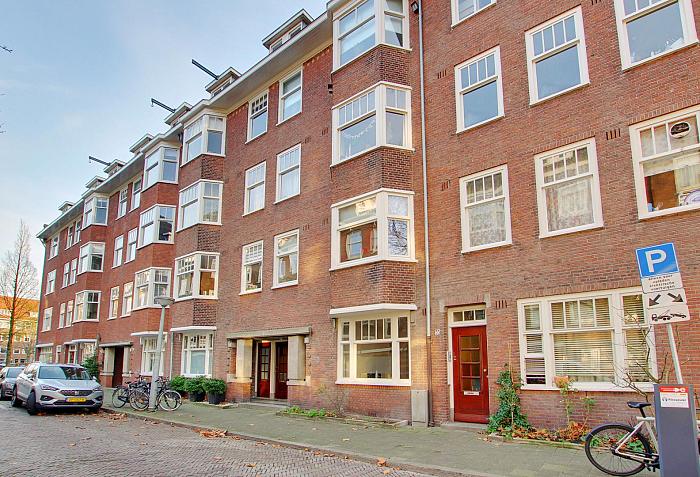 SOLD
SOLD
AMSTERDAM
Vogelenzangstraat 53 H
Bright and modern 2-room apartment of 60 m² with sunny south-facing garden in the middle of the popular Hoofddorpplein neighborhood!
Living in one of the most popular neighborhoods of Amsterdam? This beautifully maintained apartment offers you everything you are looking for: a spacious south-facing garden, underfloor heating in the bathroom for extra comfort, and all in a prime location near the Westlandgracht, where you can enjoy solar parks and even moor your own boat!
Home Highlights:
- Spacious 60 m² of living space with a thoughtful layout
- South facing garden - perfect for sun lovers
- Luxury bathroom with underfloor heating for extra comfort
- Charging station for two electric cars diagonally in front of the house
- Ready to move in - stylishly furnished and upholstered
- HR++ glass for extra comfort and energy efficiency
- Within walking distance of the Vondelpark and stores, cafes and restaurants
- Westlandgracht around the corner, with solar parks and possibility to moor a boat
- Completion of the house should be in 2024
Location and accessibility: This apartment is ideally located in the popular Hoofddorpplein neighborhood, just steps away from the Vondelpark and the Westlandgracht, where you can enjoy the outdoors in the solar parks or even moor your own boat. Whether you enjoy a walk through the park, shopping, or a bite to eat in one of the cozy restaurants, it's all possible here. The vibrant center of Amsterdam can be reached within 10 minutes by bike, and with the proximity of roads (A10, A4) and public transport, the rest of the city is also easy to reach.
Layout: Upon entering through your own entrance you enter a spacious drafty entrance hall. The spacious living room at the front offers plenty of space for relaxation. The modern dining kitchen at the rear, equipped with all the necessary appliances (fridge, freezer, dishwasher, microwave, oven and 4-burner stove), invites you to cook and cozy dinners. From the kitchen you step directly into the sunny garden, where you can enjoy long summer evenings. The bedroom, also located on the garden side, is quiet and bright. In the heart of the house you will find the recently renovated bathroom, equipped with a luxurious walk-in shower, double sink, toilet, floor heating and a washing machine.
Why you want to live here: This cozy apartment offers the perfect mix of tranquility, space and city life. Its location on the first floor with a sunny garden and luxury amenities, such as underfloor heating in the bathroom and a charging station for electric cars, make this a unique opportunity in the busy Hoofddorpplein neighborhood.
Be quick, this gem is available immediately and completion can take place in 2024!
Interested? Contact us today and schedule a viewing.
€ 475.000 k.k.
View property
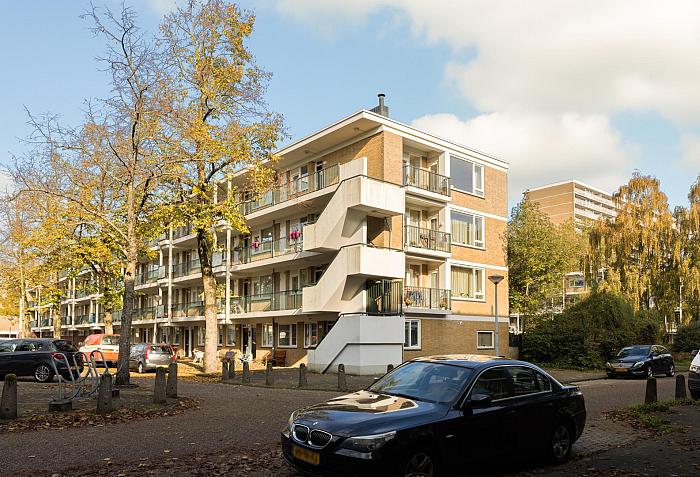 SOLD
SOLD
AMSTERDAM
Dikninge 175
This bright and well-laid-out 74m² apartment, boasting no fewer than three bedrooms, is located on the third and top floor of the complex. Here, you can enjoy plenty of peace, privacy, and beautiful natural light. The spacious south-facing balcony offers a lovely spot to enjoy the sun, while the handy storage room in the basement provides extra storage space.
The layout of the apartment is as follows:
Upon entering the shared hall, you’ll find all practical amenities, such as the elevator, stairwell, mailboxes, and access to the storage rooms. You can reach the third floor via the elevator or stairs, where the apartment is situated at the end of the gallery. This ensures extra peace and privacy, without many passers-by. Upon entering the apartment, you step into an entrance area leading to the main hallway, which provides access to all rooms. The spacious and bright living room connects directly to the balcony. Large windows allow plenty of natural light, creating a pleasant atmosphere. Adjacent to the living room is the first bedroom, which also provides access to the balcony. At the front of the apartment, you'll find the enclosed kitchen, equipped with a 4-burner gas stove, extractor fan, and dishwasher. The kitchen gives access to the bathroom, which is fitted with a shower and sink. Additionally, the kitchen has a handy storage area with space for the washing machine and the central heating unit. At the rear of the apartment, there are two comfortable bedrooms, which could also be used as workspaces.
Special features:
- Living area: 74m², measurement report available
- Bright and spacious top-floor apartment
- Elevator available
- No fewer than 3 bedrooms
- Separate storage room in the basement of 8m²
- South-facing balcony of 5m²
- Prime location near Groot Gelderlandplein
- Located on leasehold land, with ground rent prepaid until 2057
- Active and well-managed Homeowners’ Association (VvE)
- Monthly service charges of €378.25
- Handover in consultation, available soon
Location:
The apartment is located in Amsterdam Zuid in the Buitenveldert neighborhood, surrounded by plenty of green spaces and numerous amenities. Just a stone’s throw away is Gelderlandplein, a versatile shopping center known for its wide range of shops, dining options, and supermarkets—from popular brands to cozy cafés and specialty stores. For nature and sports enthusiasts, the nearby Amsterdamse Bos offers plenty of options. This extensive forest area is ideal for walkers, runners, cyclists, and water sports enthusiasts. With public transport, you can quickly and easily reach the center of Amsterdam. The nearby metro line provides a direct and fast connection to the heart of the city. Additionally, there is convenient access to public transport toward Schiphol.
€ 450.000 k.k.
View property
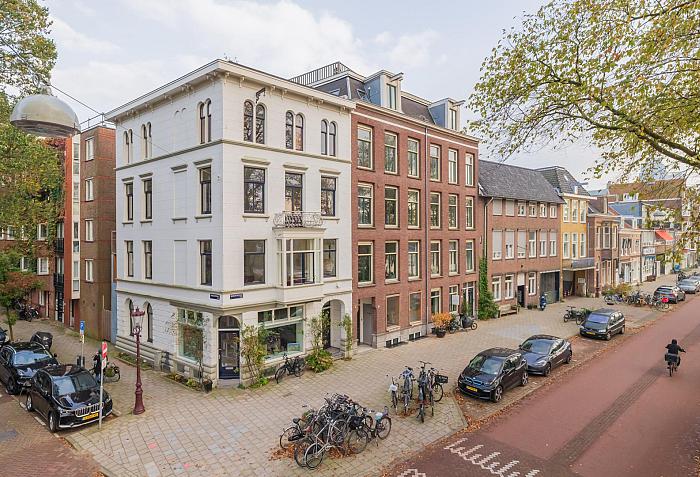 SOLD
SOLD
AMSTERDAM
Weesperzijde 108 3
Exclusive and authentic double upper house (147 m2) on the Amstel with three generous outdoor spaces and panoramic views, new foundation and located on private land.
In one of the most beautiful parts of Amsterdam, on the iconic Amstel river, you will find this historic property from 1886. This stunning 147 m² double upper house spreads classic charm with modern comfort and offers no less than three generous outdoor spaces totalling 48 m². The crown jewel of this house is the impressive roof terrace with panoramic views over the city and the Amstel river - a dream spot for those looking for luxury, space and an authentic feel
Tasteful living and dining floor
The en-suite living room is a real eye-catcher: a spacious, elegant living space with an oak floor, practical cupboards and three large windows that let in beautiful light and offer enchanting views of the Amstel river. The room has recently been plastered and painted, creating a fresh and powerful look.
This floor can be reached via the newly renovated stairwell with the entrance on the second floor. Through the hallway, with a toilet and storage cupboard, the living room can be reached at the front and at the back the impressive kitchen with an authentic look. The kitchen is equipped with a Portuguese tiled floor, a six-burner cooker with a granite countertop. Through the adjacent spacious dining room, you reach the balcony via French doors, the balcony.
Upper floor with luxurious details
The master bedroom at the front offers not only atmosphere but also comfort: with air conditioning, two skylights and a charming dormer window. This room also features a room currently in use as a spacious walk-in wardrobe. An open staircase leads to the roof terrace, a unique private spot to enjoy the wide views over the city. In the centre of this floor is the spacious bathroom with sauna. The luxurious bathroom is equipped with double sinks, separate shower, bathtub, sauna (now out of order) and the second wall closet, the granite floor provides a stylish finish. At the rear are two more bedrooms, one of which gives access to the second terrace.
Living on the Weesperzijde - Urban Dynamism and Green Tranquillity
This lively area offers a unique mix of urban dynamism and green relaxation, making it plenty to enjoy all that Amsterdam has to offer. In summer, the neighbourhood revives, with people sitting by the Amstel River and swimming in the specially cordoned-off section of the river.
This neighbourhood offers a wide range of amenities within easy reach. You will find supermarkets, shops and sports facilities within walking distance, and with a short walk across the Berlage bridge or Amstelbrug bridge, you are in the middle of the bustling Pijp area, known for the lively Albert Cuyp market and a rich selection of restaurants and specialty shops. There are also many popular eateries and nightlife spots nearby, including iconic spots such as De Ysbreeker, Café Loetje, Hesp, Rijsel and Dauphine.
Living on the Weesperzijde also means lovely walks under the trees and along the Amstel River, with cosy terraces on the waterfront. Cultural amenities such as Theatre Carré and the National Opera & Ballet are a short distance away, as are the city parks Sarphatipark and Oosterpark. There are also various (neighbourhood) shops, primary schools and a large Albert Heijn supermarket in the immediate vicinity, ensuring a high level of living comfort and convenience.
In terms of accessibility, Weesperzijde is excellently connected to public transport and the main roads. The Wibautstraat and Weesperplein metro stations are within walking distance, and by car you can be on the A10 ring road within ten minutes.
In short, the Weesperzijde combines the best of central and comfortable living, with everything you need within minutes away.
Owners' Association:
The property with an active Owners' Association, has recently had foundation repair done, together with the property next door, at number 109. The service costs are € 150,- per month and there is an MJOP available.
Details:
Foundation repair 2023
Andryhite subfloors for extra insulation
New windows
Entirely plastered and painted.
Three outdoor spaces
Own land
Beautiful high ceilings
Situated on own land
Energy label B
€ 1.350.000 k.k.
View property
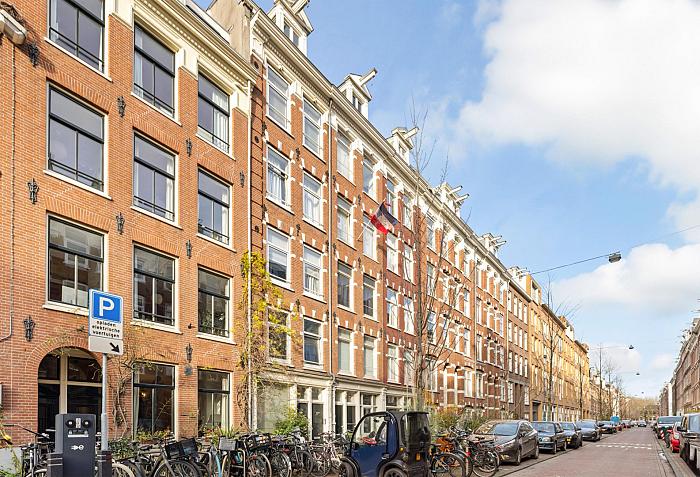 SOLD
SOLD
AMSTERDAM
Van Oldenbarneveldtstraat 72 A 2
Due to great interest, it has been decided to start selling the property by tender. If you wish to submit a final proposal, please send it to us by January 24 by 2:00 p.m. at the latest by e-mail or preferably, through your personal Move account.
Welcome to your new home
Step inside at Van Oldenbarneveldtstraat 72-A2. This charming apartment combines character with modern convenience. Here you live in the middle of the city, in a cosy neighbourhood where everything is close by and the house is located on private land.
Smart layout and light
You have 43 m² of cleverly laid-out living space. The living room at the back is wonderfully light and gives access to your 4 m² balcony. Start the day with coffee, nice and cosy outdoors on the balcony. With a cubic capacity of 151 m³, everything feels spacious and comfortable.
Cozy cooking in your kitchen
You enter via the communal staircase. Immediately you step into the modern kitchen. This is where you cook the tastiest meals. The hallway also has a spacious “walk-in closet” for storing various items. From the kitchen you walk into the cosy living room. Everything is practical and designed for your comfort.
Relax in your bathroom
At the back of the house is the luxurious bathroom. Enjoy the walk-in shower, the stylish washbasin and the toilet. Everything is modern and sleekly finished. This is your very own oasis of calm. Just in front of the bathroom is a spacious closet with the washing machine connection.
Sleeping and storages
The bedroom is located at the front. This spacious room offers plenty of privacy. This is a great place to sleep and wake up rested. There is also convenient storage space opposite the bed and a meter cabinet in this room
Why this is your neighbourhood
You live in the lively Frederik Hendrik neighbourhood. Shops, restaurants and the Westerpark are just around the corner. Walk to the Jordaan in 10 minutes. Take the tram or cycle everywhere. Parking is arranged via a permit.
Useful facts:
Own ground
Year built: 1890
Energy label: B
Active VvE, contribution € 44 per month, within the VvE there are plans to increase this in the future
Double glazing and good insulation
Do not miss this opportunity
Schedule a viewing immediately. Discover for yourself how nice it is here. This flat is waiting for you!
€ 425.000 k.k.
View property
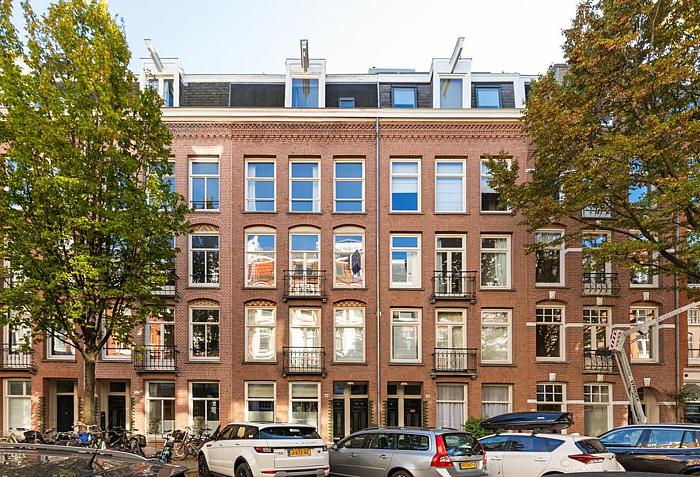 SOLD
SOLD
AMSTERDAM
Cornelis Anthoniszstraat 64 3
UNIQUE DOUBLE FLOOR APARTMENT OF 109 M² WITH FANTASTIC ROOF TERRACE OF 29 M² AND BALCONY FACING SOUTH, OWN LAND AND LOCATED ON THE POPULAR DUIVELSEILAND IN AMSTERDAM ZUID.
In the charming and popular district Duivelseiland, right in the middle of bustling Amsterdam, you will find this beautiful double upper house with a private entrance on the 2nd floor. The house with a generous living area, modern layout and luxurious outdoor spaces in an excellent location. The house is equipped with the energy label C.
Second floor:
Private entrance with checkroom.
Third floor:
On this living floor you will find a bright and spacious living kitchen with a modern open kitchen. The kitchen is fully equipped and provides access to the sunny south-facing balcony, ideal for enjoying the afternoon and evening sun. The spacious and open layout makes this a perfect place to cook, dine and relax.
Fourth floor:
This floor features three well-sized bedrooms. The spacious master bedroom is located at the rear and offers plenty of privacy. At the front are two more rooms, perfect for use as children's bedrooms, guest rooms or a home office. The luxurious bathroom at the heart of this floor is equipped with a walk-in shower, bathtub, washer and dryer spot and a double sink. There is also a separate toilet and a closet with possible space for the washer and dryer.
Terrace floor:
The fixed staircase leads to the roof top, which provides access to the spectacular roof terrace of no less than 29 m². This sunny outdoor space offers panoramic views of Amsterdam and is an ideal place to relax or enjoy with friends and family.
Details:
Living area: 109 m² (according to NEN 2580);
Roof terrace of 29 m² and balcony facing south;
In 2019 there is a new basement installed and therefore foundation repair has taken place;
Energy label C;
Located in a prime location in Duivelseiland, Amsterdam South;
Three bedrooms and a luxurious bathroom;
Within walking distance of Museumplein, de Pijp and several stores and restaurants;
Excellent accessibility by public transport, including the North/South line
Schiphol Airport can be reached within 23 minutes
Living at Cornelis Anthoniszstraat 64-3 means enjoying a unique and comfortable home in one of the most popular locations in Amsterdam.
Make an appointment for a viewing soon and experience it yourself!
€ 950.000 k.k.
View property
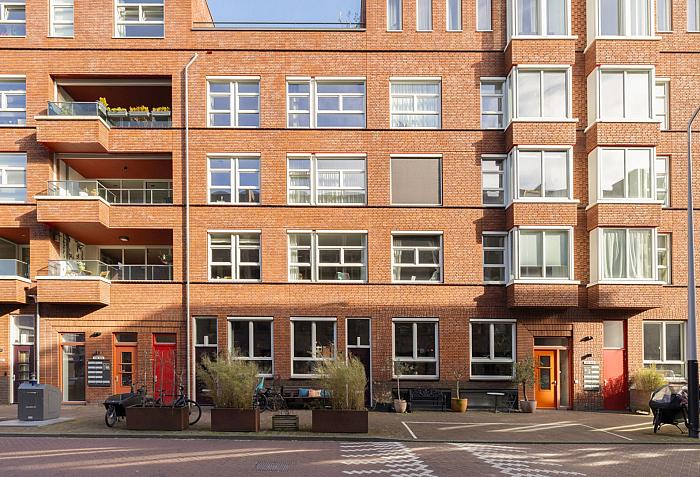 SOLD
SOLD
AMSTERDAM
Revaleiland 387
Unique ground floor apartment of 103 m2 on two floors with a balcony, garden and a large storage facility. Separate garage space for sale. Beautiful energy efficient house with city heating and solar panels.
Layout first floor:
Upon entering you immediately notice the high ceiling. The dining area is at the front with adjacent the beautiful open kitchen with appliances including a refrigerator, freezer, combi-oven, electric stove with built-in extractor and a dishwasher. Through the reading area you can reach the living area at the rear with access to the balcony.
Garden floor layout:
Master bedroom at the rear with access to the garden. Through the hallway you can reach the separate toilet, the laundry room with city heating/WTW and the luxurious bathroom with a beautiful bathtub, sink and a spacious walk-in shower. The second bedroom is located at the front and has a nice walk-in closet.
Basement:
Spacious storage room of 6.4 m2 and a parking space (number 60). This place can be bought separately for € 60,000,-- k.k.
Living in the Houthaven - Stylish yet centrally located
Do you dream of living by the water, close to the center of Amsterdam? In the Houthaven you live in a unique place with a rich history and a modern look. Once the domain of shipyards and merchant ships, now a sustainable, car-free residential neighborhood on seven islands surrounded by canals.
Everything within reach
- Stores, supermarkets, primary and secondary schools around the corner
- Noordermarkt and Lindengrachtmarkt on weekends
- Cafes and restaurants, think REM Island, Moos, Dignita and BAK.
- Soccer and field hockey clubs within cycling distance
- Swimming and supping in the IJ within walking distance
- And the always lively Jordaan is your backyard
Optimal reach
By bike you can be in the Jordaan or Westerpark in five minutes. Prefer the car? The A10 ring road is just five minutes away. Public transport? There are direct bus connections to the entire city and the ferry at the Pontsteiger will take you to Amsterdam-Noord in no time. Got a boat? Cruise directly onto the IJ and discover the city from the water.
Living in Houthaven means luxury, comfort and the freedom of water all around you. A neighborhood with character, history and a vibrant future.
Don't miss this opportunity and schedule a viewing soon!
€ 775.000 k.k.
View property
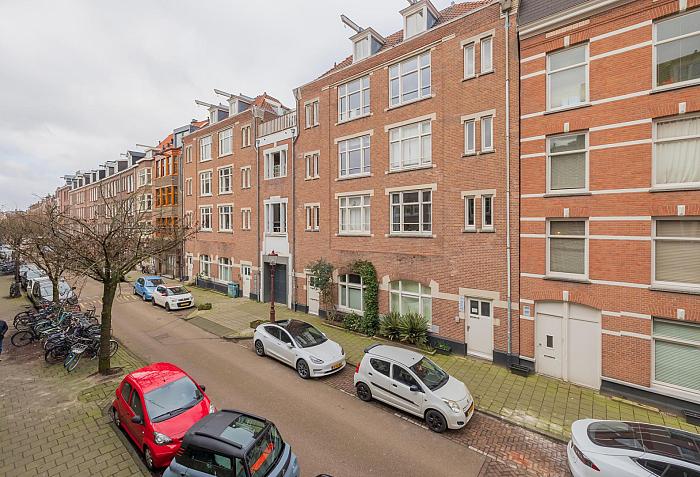 SOLD
SOLD
AMSTERDAM
Pieter Aertszstraat 129 1
Due to high enthusiasm, the property is being sold by tender. Bids can be made by mail/via move account no later than Thursday, March 13, 2025, before 10:00 am.
Bright and stylish apartment with large terrace (11 m2) in De Pijp neighbourhood
Welcome to the Pieter Aertszstraat 129-1, an attractive, light apartment in the heart of De Pijp. This charming 2-room apartment combines comfort, space and a quiet location with all of the liveliness of the city within walking distance.
Living with an outdoor feeling
One of the absolute highlights of this property is the spacious terrace, directly adjacent to the living room and kitchen. Thanks to the large floor-to-ceiling windows, you can enjoy wonderful light and a smooth transition between the inside and outside, perfect for relaxed mornings with a cup of coffee or entertaining friends over drinks or dinner.
Open layout
Upon entering, the hall leads you to a bright and spacious living room, which has an inviting atmosphere thanks to the open plan kitchen. The kitchen is well-equipped with a dishwasher, fridge, oven and stove. The living room opens directly onto a generously sized terrace. The bedroom is located at the front of the house and features two large custom build-in wardrobes and black-out curtains. On sunny days you can open one of the large windows and soak up the sunshine and blue skies. The hallway gives way to a well-planned bathroom with a shower, washbasin and a toilet, and a separate laundry room with a boiler, washing machine and dryer.
Excellent location
The apartment is located in a quiet street, but with all the conveniences and excitement of De Pijp neighbourhood literally around the corner. Within 1-5 minutes’ walking distance you will find numerous cafes (e.g. Coffee Bru, Juice Brothers), trendy restaurants (e.g. Nazka, wine bar Rayleigh & Ramsay, Tapmarin, Spaghetteria) and three supermarkets (AH, Marqt, Stadsmarkt). The Sarphatipark, the Tweede van der Helstplein (e.g. Glouglou, Cafe Buhrs, Renato’s Pizzaria) and the popular Albert Cuyp market are within a 10-minute stroll away. The apartment is situated optimally for commuting and travel, with excellent public transport connections (multiple trams, the North-South metro line, Amstel train station) and direct access onto the highway nearby.
Highlights
• Bright living space that opens directly onto a spacious terrace
• Quiet street in popular De Pijp neighbhourhood, stone’s throw from cafes, restaurants, bars and supermarkets
• Lots of light and a practical, modern layout featuring an open kitchen/ living space
• Excellent public transport connections nearby
• Located on private land – freehold property
This apartment poses a unique opportunity to live on a quiet, bright and leafy street right in the heart of the buzzing Pijp, one of the most trendy, popular neighbourhoods in Amsterdam. Interested in a viewing? Get in touch right away!
€ 400.000 k.k.
View property
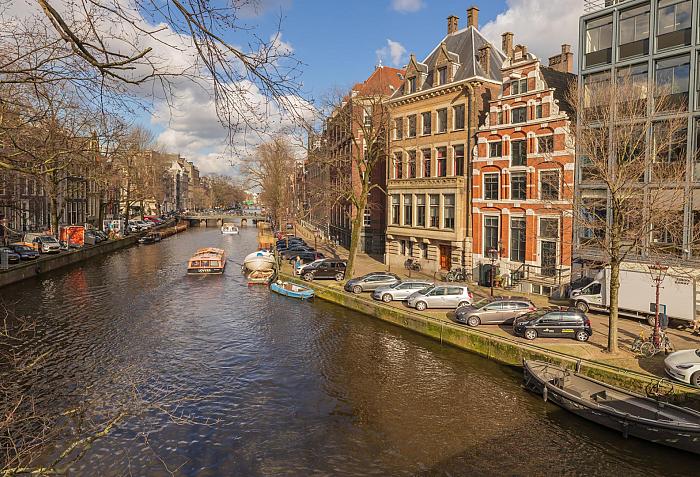 SOLD
SOLD
AMSTERDAM
Herengracht 203 A
Stylish and fully modernized apartment (171 m²) in National Monument on the Herengracht - on own land with new foundation
Living in the heart of Amsterdam, in a beautiful National Monument on the Herengracht - who doesn't dream of that? This spacious and attractive apartment (171 m²) is located in a charming building with front and back house, combining historical allure with contemporary comfort. The house is fully modernized, with a new foundation and stands on private land. Here you can enjoy the peace and privacy of a luxury home, while the liveliness of the city is literally around the corner.
Layout
Through the chic communal entrance with marble floor you reach the front door of the apartment. Inside, you immediately notice the character: authentic beams and robust pillars effortlessly combine with modern elements such as a cast floor, clean walls and a stylish open kitchen.
On the canal side is the living area, with a spacious dining area and the modern kitchen. This is generously sized and equipped with all desirable appliances: a dishwasher, refrigerator, oven, induction cooktop with downdraft and even a wine cooler.
In the center of the house is the cozy sitting area, with an attractive gas fireplace as an eye-catcher - a wonderful place to relax. Adjacent is the practical utility room with guest toilet and setup for washer and dryer.
The hallway connects the living area with the sleeping area and leads to the first luxury bathroom, equipped with a bathtub, walk-in shower, double sink and toilet. Black steel doors and black faucets give it a modern, industrial look.
The spacious master bedroom is adjacent to this bathroom and features built-in closets and an impressively high ceiling of 2.90 meters. At the rear of the property are two more generous bedrooms, both with large windows and characteristic beamed ceilings. Nothing is lacking here either: a second bathroom with shower, toilet and sink offers plenty of comfort for residents or guests.
Location
The apartment is in a prime location on the Herengracht, in the historic center of Amsterdam. Within walking distance are the beloved '9 streets', with their unique boutiques, cozy cafes and popular restaurants. Cultural enthusiasts are also in their element here, with museums, galleries and theaters in the immediate vicinity.
Accessibility is excellent: streetcar and bus stops are within walking distance, and the apartment is also easily accessible by car. In the vicinity are several parking garages.
Details
- Living area approx 171 m² (NEN 2580 measurement report available)
- Located on private land
- National monument (number 1596)
- New foundation
- Underfloor heating throughout the house
- Healthy and active VvE, service costs € 330,52 per month
- Fully modernized while maintaining authentic details
€ 1.000.000 k.k.
View property
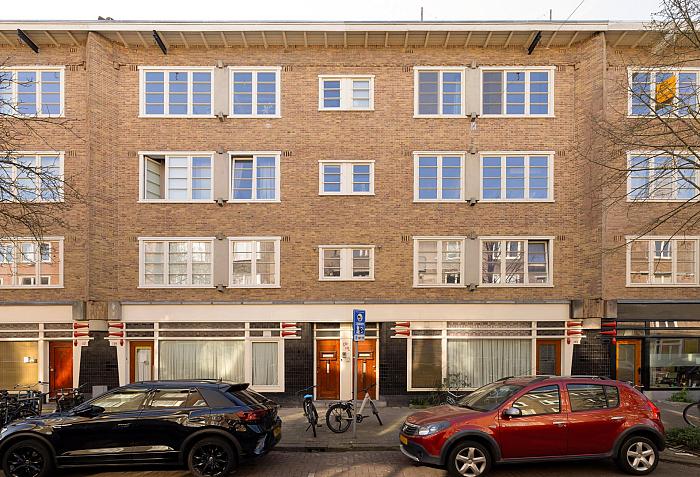 SOLD
SOLD
AMSTERDAM
Van Speijkstraat 141 2
Attractive living with style and sunlight on the Van Speijkstraat
This tasteful and high-quality renovated 3-room apartment of 66 m² on the popular Van Speijkstraat exudes class and comfort. With a complete, meticulous renovation in 2016, this home has been taken care of to perfection, with luxury materials and attention to detail. The cozy (gas) fireplace forms the warm heart of the home, while the generous, sunny west-facing balcony is a true extension of the living room - ideal for long, relaxing evenings in the sun.
Another important advantage: the ground rent is bought off in perpetuity after 2047. That offers not only financial peace of mind, but also future-proof living enjoyment.
Layout:
The well-maintained stairwell leads to a stylish apartment with a practical and well thought-out layout. In the hall is space for a wardrobe and access to a separate toilet, a modern bathroom with underfloor heating, double sink, mirror heating and a generous rain shower, as well as an indoor storage room with washing machine connection.
At the front is a bright room that can perfectly serve as a children's room or quiet workplace. At the rear is the spacious master bedroom, with fitted wardrobes and direct access to the lovely west-facing balcony.
The living room is a picture: through an elegant black steel sliding door you enter a warm, inviting space. Eyecatcher is the beautiful fireplace, but also the double doors to the spacious balcony immediately attract attention. Here you will enjoy sunshine into the evening hours. The built-in seating area with storage makes this balcony not only attractive, but also particularly functional.
The open kitchen at the front is carefully designed and custom made. Equipped with high-quality Bosch built-in appliances such as a steam oven, fridge-freezer, dishwasher and a 5-burner gas stove, this kitchen is both stylish and practical. The Novy range hood is beautifully integrated, and the composite countertop offers a durable, luxurious look. The cozy bar with seating area completes the look - an ideal place to gather.
Throughout the apartment is a beautiful parquet floor that brings peace and unity.
Location:
Located in the popular district of De Baarsjes, in a quiet street with everything within easy reach. In the immediate vicinity you will find popular eateries such as Thai Thai Poppetje, De Neef van Fred, Volare and Café Thuys. Jan Evertsenstraat offers a variety of specialty stores, including Casues (for the best cheeses), The Winespot and bakery Fort Nine. For daily shopping, the Ten Katemarkt and several supermarkets are nearby. Moreover, the Erasmuspark and Rembrandtpark are within walking distance - ideal for a walk or a moment of rest in the greenery. The location is excellent: by car or public transport you can get to the center or the A10 in no time.
Details:
Living area approx. 66 m²
Sunny balcony of approx 9 m², located on the west
Ground lease: current canon € 339.32 per year
Perpetual bought off from 2047
Active and professionally managed VvE, service costs € 100, - per month
Completely and luxuriously remodeled in 2016
High quality custom kitchen with Bosch appliances
Parquet flooring throughout the house
Energy label: B
€ 600.000 k.k.
View property
 SOLD
SOLD
AMSTERDAM
Jan Ligthartstraat 32
For sale: spacious garage with electric door in Amsterdam Osdorp!
On the Jan Ligthartstraat in the popular Amsterdam Osdorp we offer this spacious garage for sale. With a size of approximately 7 meters long and 3 meters wide, this garage offers plenty of space for parking your car, motorcycle(s), bicycles or as extra storage space.
Features:
• Equipped with an electric garage door for extra convenience and safety
• Connections for water and electricity available
• Spacious dimensions: approximately 21 m²
• Located in an easily accessible and neat neighborhood
• Suitable for own use or as an investment/rental
• Leasehold bought off until April 30, 2038
Asking price: € 55,000,– buyer's costs
This garage is ideal for anyone looking for extra space in Amsterdam, or for the investor looking for an attractive investment. Thanks to the facilities and the location, this is a very popular property.
Interested? Please contact us for more information or a viewing!
€ 55.000 k.k.
View property
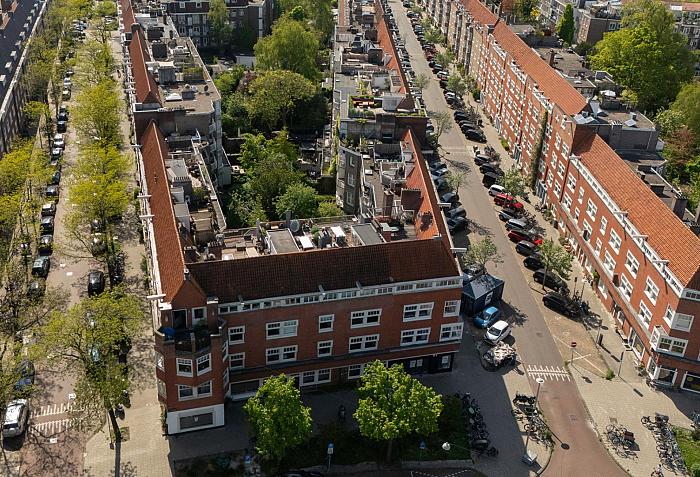 SOLD
SOLD
AMSTERDAM
Merwedeplein 57 1
Due to high levels of interest, the property will be sold by tender. Bids must be submitted by email/via Move Account no later than Friday, May 16, 2025, before 2:00 p.m.
BRIGHT AND TASTEFULLY RENOVATED FIVE-ROOM APARTMENT (APPROX. 100 M²) ON THE SECOND FLOOR WITH SUNNY BALCONY AND ROOF TERRACE AT THE REAR AND GREEN VIEWS AT THE FRONT OVER THE MERWEDEPLEIN. WITH A SPACIOUS LIVING ROOM, OPEN KITCHEN, THREE BEDROOMS AND NEW BATHROOM.
Layout - second floor
Through the staircase you reach the entrance of the apartment on the second floor. The central hall gives access to the separate toilet, meter cabinet and a convenient storage closet. At the rear is the first bedroom with direct access to the balcony. The bathroom, newly completed in 2022, is also located at the rear. It is equipped with a separate shower and bathtub, sink and connections for washer and dryer.
The bright dining room with open kitchen is also located at the rear. Thanks to large windows and double doors to the terrace, this is a wonderful area. The kitchen is equipped with various appliances including a refrigerator, freezer, microwave, dishwasher, hood and a 5-burner stove with oven. From the dining area you can walk onto the sunny terrace. Here you have a spacious balcony and a deepened roof terrace (total approx. 21 m²) facing southwest, where you can enjoy the sun until the evening.
At the front there are three more rooms: a spacious living room overlooking the green Merwedeplein and two rooms that are ideal as work and/or guest room and bedroom. The current layout is functional and flexible: perfect for families and home workers.
The house is finished with warm solid oak flooring and has several spacious built-in closets.
Location
The apartment is located on a wide sidewalk with public transport practically around the corner, with direct connections to the city center, the North/South line, RAI station, Zuid station and Amstel station. The highways (A2 and A10) are quickly accessible and both De Pijp and the center of Amsterdam are a few minutes by bike.
The Merwedeplein is one of the most beautiful squares in the Rivierenbuurt, with characteristic 1930s buildings and a child-friendly atmosphere. Children can play here carefree on the grass field, in the sandbox or the playground. The house is located between the green Churchill-laan and Rooseveltlaan, with schools, child care, sports clubs, the De Mirandabad, the Martin Luther King Park, the Beatrix Park and the Amstel River nearby. For daily shopping and cozy restaurants are the Maasstraat and Scheldestraat are within walking distance.
VvE and ground lease
The house is part of the of Owners' Association Merwedeplein 57-59, consisting of four members, all owner/occupants. The administration is managed in-house and a MJOP has been drawn up. The monthly contribution to the VvE is € 100 and the current reserve is approximately € 23,000.
The sellers have switched to the 2016 General Provisions for ground lease, with an annual, indexed canon.
Details
- Living area: 99.7 m² (according to NEN 2580)
- Two sunny outdoor spaces (balcony and roof terrace) on the southwest of a total of 21.1 m²
- Green and unobstructed views at the front over the Merwedeplein
- Normal layout with three bedrooms, also usable as a separate work and/or guest room
- Spacious open dining room with kitchen
- Modern bathroom
- Oak flooring and built-in closets
- Fully double glazed
- Apartment right split in 2005, house renovated in 2007
- Switched to ground lease according to the General Provisions 2016 with annual canon
€ 850.000 k.k.
View property
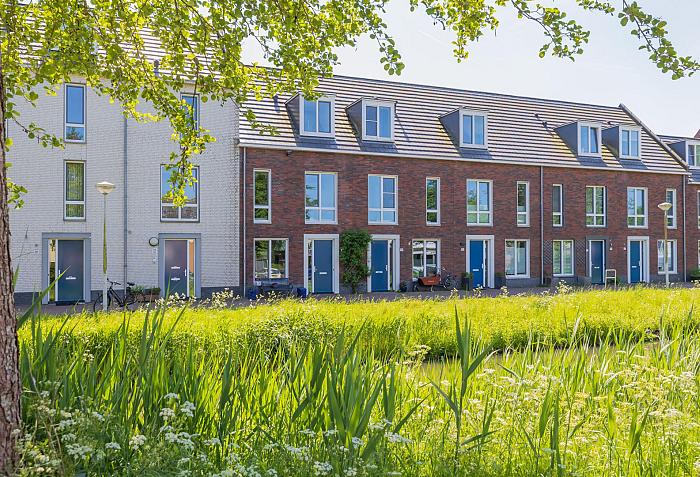 SOLD
SOLD
AMSTERDAM
Dijkmanshuizenstraat 90
Surprisingly Spacious Family Home with Water Views in Quiet Amsterdam-Noord
Located on the tranquil Dijkmanshuizenstraat in Amsterdam Noord, this surprisingly spacious family home offers stunning water views. The house is modernly finished, well maintained, and with four bedrooms and a sunny garden, it offers plenty of living space for the whole family. An ideal spot for those seeking comfortable and sustainable living in a peaceful yet well-connected neighborhood.
Layout of the Home:
Upon entering, you are welcomed into a spacious hallway with a meter cupboard and a modern guest toilet. The dining area is situated at the front of the house, making it wonderfully bright and a pleasant place for shared meals. The handcrafted kitchen is located in the center of the home and is equipped with built-in appliances, making it ideal for both cooking and entertaining.
The living room is at the rear and features double French doors that open to the very deep backyard, measuring no less than 13.5 meters and facing south. The garden offers plenty of privacy and sunlight, forming a beautiful extension of the living room.
The first floor includes three bedrooms: one at the front and two at the rear of the home. Centrally located on this floor is the modern bathroom, equipped with a bathtub, separate shower, toilet, and a washbasin with cabinet.
The second floor is cleverly divided into two separate areas. At the back is a spacious bedroom with two Fakro skylights that allow for ample natural light. At the front is the technical room, which includes the laundry connections and additional storage space. The high ceiling also makes it possible to add an extra floor or mezzanine – perfect for anyone seeking additional living space.
Details:
- Living area: 136 m²
- Very spacious south-facing garden, 13.5 meters deep
- Storage unit of 7 m²
- 4 bedrooms
- Energy label A+
- Built in 2011
- Ground lease paid off until 2059
- Option to expand
- Potential to create an extra bedroom or home office
- Delivery in consultation
Surroundings:
This home is located in a quiet, child-friendly new-build neighborhood in Amsterdam-Noord, just a stone’s throw from the Waterlandplein area. Here you’ll find various shops for daily groceries, including several supermarkets, a GP, pharmacy, music school, and library – all offering everyday convenience. The block also features multiple playgrounds suited for children of different ages.
For relaxation, you can explore the nearby surroundings: at the end of the street, a viaduct leads you straight into picturesque villages such as Zunderdorp and Ransdorp, where the Waterland landscape invites you for a peaceful walk, run, or bike ride (see video). The neighborhood also has excellent connections to other parts of Amsterdam, by both bike and public transport. The North/South metro line is nearby, allowing you to reach the city center quickly.
Amsterdam-Noord has developed into a cultural hub in recent years. Think of the Eye Film Museum, the NDSM wharf – a hotspot for artists – and art exhibitions in former warehouses.
Culinary-wise, Noord is also on the rise: Café ’t Sluisje and restaurant De Goudfazant are well-known names. The Hamerkwartier, Van der Pekstraat, and NDSM Wharf have become vibrant culinary hotspots.
In short, an ideal location for those who want to live in peace, while keeping both the city and countryside within easy reach.
€ 750.000 k.k.
View property
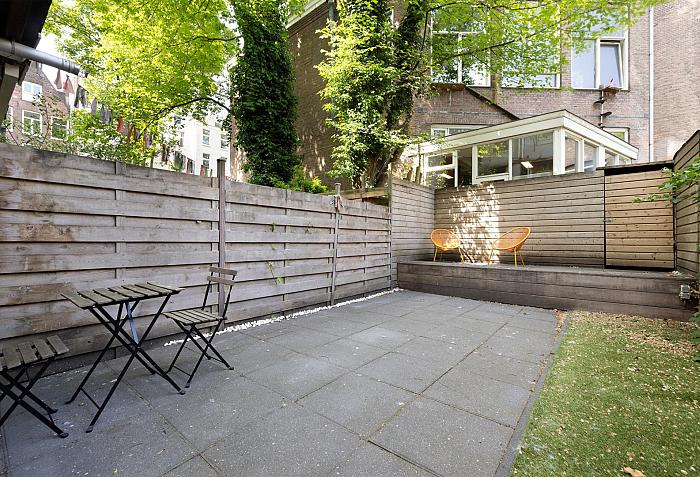 SOLD
SOLD
AMSTERDAM
Van Oldenbarneveldtstraat 96 A O
Tasteful ground floor apartment with deep garden on private land, on the edge of the Jordaan
On a quiet street in the popular Frederik Hendrikbuurt neighborhood, a stone's throw from the Jordaan and the city center, lies this completely renovated ground floor apartment of approximately 55 m². The property is part of a well-managed building, has a deep garden of approx. 35 m² facing west, is on private land, and has its own entrance from the street.
Layout
You enter the house through your own front door. At the front is the spacious bedroom, with enough space for a double bed and a large closet. In the middle of the house is the modern bathroom, equipped with a walk-in shower, sink, and toilet.
At the rear is the bright living room with open kitchen. Thanks to the skylight in the extension, there is plenty of natural light. The kitchen is finished in white and equipped with a sturdy concrete worktop and high-quality SMEG appliances, including a 5-burner gas stove, combination microwave, and dishwasher. French doors give access to the deep west-facing garden—a nice place to enjoy the sun until late in the day. The central heating system is located in a kitchen cabinet.
Next to the bathroom is a practical indoor storage room with a washing machine connection and extra storage space. The entire house has oak laminate flooring.
Surroundings
The house is located on the edge of the Jordaan and the city center, with Hugo de Grootplein, Westerstraat, and Noordermarkt within walking distance. Popular restaurants such as Morgan & Mees, Spaghetteria, and Van 't Spit are literally around the corner. For relaxation, the Westerpark with its cultural and culinary offerings is a five-minute bike ride away. There are various schools, childcare facilities, and public transportation in the immediate vicinity. The A10 ring road is a five-minute drive away.
Special features
- Bright and renovated ground floor apartment of approx. 55 m²
- Located on private land
- Deep garden of approx. 35 m² facing west
- Quiet street in the Frederik Hendrikbuurt neighborhood
- Private entrance from the street
- Transfer tax benefit in favor of the seller
- Luxury kitchen with SMEG appliances and concrete worktop
- Non-occupancy clause will be included.
- Well insulated, low heating costs
- Professional VvE management via Velzel Beheer, MJOP available, next meeting scheduled for June 5, 2025, see Movedossier for the documents.
- Quick delivery possible, in consultation
€ 525.000 k.k.
View property
 SOLD
SOLD
AMSTERDAM
Tilanusstraat 55 5
Living with a view – Tilanusstraat 55-5, Amsterdam
This bright upper floor apartment of approximately 84 m² is located on the quiet Tilanusstraat, in the heart of the popular Oosterpark neighborhood. The apartment has three terraces totaling almost 23 m², allowing you to enjoy the sun and the view all day long. From the top floor, you can look out over the Amsterdam skyline – a panorama that is special every day. And all this on freehold land, so no ground lease.
Layout
Fourth floor: via the communal staircase, you reach your own entrance with hall and meter cupboard, followed by the stairs to the living floor.
Fifth floor: two spacious bedrooms at the front, both with pleasant daylight and enough space for a double bed. In the middle is the corridor with separate toilet and a luxurious bathroom with walk-in shower and double sink. At the rear is the open kitchen with access to the first terrace.
Sixth floor: the living room, a bright and attractive space with sliding doors to two terraces. The rear terrace in particular stands out: sunny, spacious, and with a beautiful view over the city, all the way to the Amstelkwartier.
Outdoor spaces
With three terraces, totaling almost 23 m², you will experience a feeling of space and freedom above the city. Thanks to the different orientations, you can choose between sun and shade throughout the day.
Details
– Located on freehold land, no ground lease
– Living area approximately 84 m² (NEN 2580)
– Two full floors with private entrance
– Luxury bathroom and separate toilet
– Three terraces, together almost 23 m²
– Panoramic view from the top floor
– Active and healthy owners' association
Surroundings
Tilanusstraat is located directly behind Oosterpark. Everything that makes Amsterdam attractive is nearby: cafes, restaurants, shops, markets, culture, and public transportation. Amstel station and the roads to the A10 and A2 are also easily accessible.
An upper floor apartment with three terraces, a view, and freehold land – a unique opportunity in the city.
€ 690.000 k.k.
View property
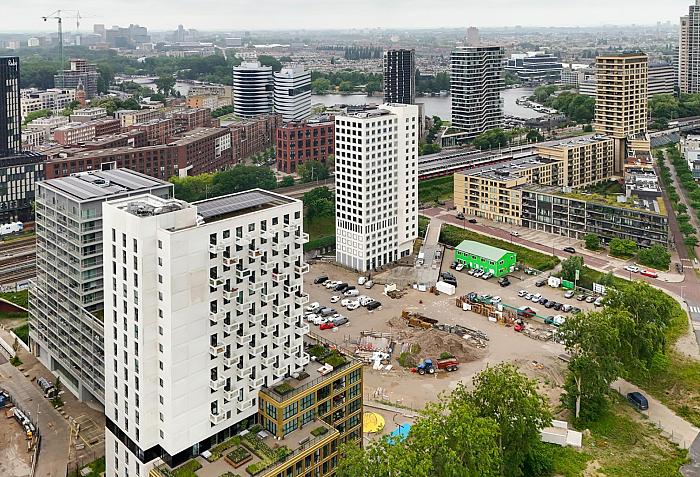 SOLD
SOLD
AMSTERDAM
Dijkmeerlaan 401
Located in the new construction complex "the Robin" in the Bajeskwartier, luxurious two-room apartment, 72 m² , with loggia balcony facing west. Located on private land. Completion of construction was in 2024.
LAYOUT:
Entrance to the house, spacious hall with access to the separate toilet room with washbasin and which is equipped with luxurious tiling, extensive meter cupboard with fiber optic, boiler room with washing machine connection, W.K.O unit and WTW system. Through the black steel door you can enter the bright living room which has an apartment-wide glass facade that overlooks the green (yet to be constructed) courtyard. The loggia is accessible via the living room and bedroom and has beautiful accordion windows, which you can open completely. Lovely covered seating and still being outside!
The open luxury Siemens kitchen with peninsula is equipped with a beautiful Dekton worktop and has various modern built-in appliances, including: 4-burner induction hob, dishwasher, combi oven, extractor hood, fridge with freezer compartment (all Siemens) and a gold-coloured kitchen tap.
The spacious and bright bedroom has access to the bathroom with washbasin and walk-in shower with water-saving shower head and thermostatic mixer tap. The bathroom has black/anthracite coloured back wall tiles and black matte Duravit taps.
EXCLUSIVE COMMUNAL ROOF TERRACES
As a resident of The Robin you can enjoy the communal roof terraces on the 5th and 9th floors, where you can relax and enjoy the view over the green and sustainable neighbourhood.
SERVICE CENTER & MOBILITY HUB
Do you not have a car yourself but would you like to use the shared mobility in the Bajeskwartier? As a resident you have access to the mobility hub. On demand, you can rent an electric shared car via the service center in the building. There is also a parking garage in the basement. Is a package being delivered and you are not at home? Don't worry, the service center will accept your package.
LOCATION & ACCESSIBILITY
The Robin is the was delivered in the sustainable, energy-neutral Bajeskwartier district, which borders the trendy Overamstel district and the Amstelkwartier. Many new facilities are being implemented in this district in the field of living, working and recreation. The Amstel is a stone's throw away, where you can enjoy a walk or a nice lunch at one of the popular restaurants such as tHuis aan de Amstel and L'Osteria. The neighborhood is perfectly connected to public transport, with the Spaklerweg metro stop just a 2-minute walk away and Amstel station within 5 minutes by bike. Within 10 minutes you are at the Zuidas, and by car you are quickly on the highways to Schiphol or the city center.
DETAILS
• Built in 2022 (completed in Dec. 2024)
• Located on PRIVATE LAND
• 5th floor of a modern apartment building with elevators
• Communal gardens with solar panels on the roof
• Light, recently completed 2-room apartment of 72 m² (including loggia)
• Lovely loggia facing northwest of 7 m² with folding windows that can be opened completely
• Stylish Siemens kitchen with Siemens built-in appliances
• Underfloor heating and underfloor cooling for optimal comfort
• Excellently insulated, gas-free and equipped with energy label A++
• WKO system
• Solar panels on the roof (central facility)
• (Paid) parking is possible under the building. Parking permits are not issued.
• There is a professional and healthy Owners' Association with MJOP
• The service costs are € 198.30 per month
• Delivery can be quick
This information has been compiled by us with care. However, no liability is accepted on our part for any incompleteness, inaccuracy or otherwise, or the consequences thereof.
€ 599.000 k.k.
View property
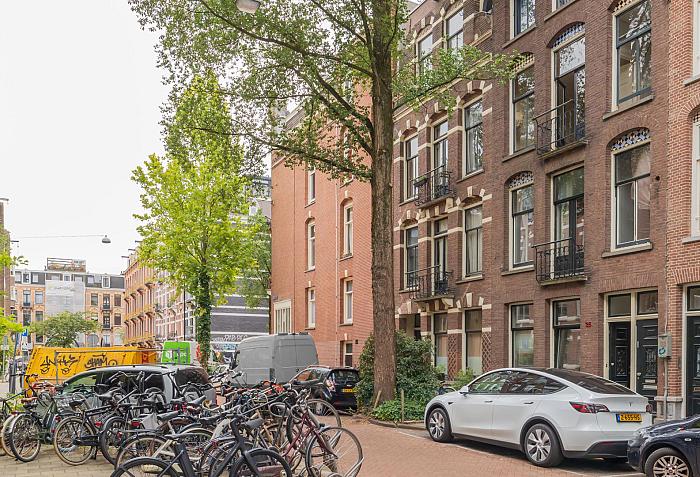 SOLD
SOLD
AMSTERDAM
Alberdingk Thijmstraat 28 2
This charming three-room apartment of approximately 60 m² is located on a quiet street in the popular Oud-West neighborhood, on its own land. The apartment is located on the second floor of a characteristic building and features high ceilings with ornaments, two balconies, and a pleasant layout with a spacious bedroom and separate dressing room. A well-maintained property in a highly desired location near the Vondelpark, Overtoom, De Hallen, and Leidseplein.
Layout
The communal staircase leads to the apartment on the second floor. The hall provides access to the various rooms.
At the rear is the dining room with French doors to a sunny balcony facing southwest. Next to it is the semi-open kitchen, equipped with various built-in appliances including an electric hob, oven, extractor hood, refrigerator, washing machine, and dishwasher.
The beautiful bathroom is centrally located and equipped with a walk-in shower, toilet, and sink.
At the front is a spacious bedroom with doors opening onto a French balcony with morning sun. Adjacent is a second room, currently used as a walk-in closet, also ideal as a study or guest room. Both rooms have beautiful high ceilings (approx. 3 meters) and lots of natural light.
Based on the current layout, it is possible to create a second bedroom; see the alternative floor plan for this.
Details
- Located on private land (no ground lease)
- Living area approx. 60 m² (NEN 2580 measurement report available)
- Ceiling height of approximately 3 meters, original details retained
- Partially double glazed
- Bedroom and separate dressing/study room at the front
- Sunny balcony (southwest facing) at the rear and French balcony at the front
- Central heating boiler from 2018
- Healthy and active owners' association, professionally managed
- Long-term maintenance plan available
Surroundings
The Alberdingk Thijmstraat is a quiet street in the very popular Helmersbuurt neighborhood, in a side street of the Bosboom Toussaintstraat, a short distance from the Vondelpark, the Overtoom, and the Leidseplein. All conceivable amenities are available in the immediate vicinity: supermarkets, specialty shops, cafes, restaurants, and gyms. Accessibility is excellent, both by car (ring road A10) and by public transportation.
A well-maintained and attractive apartment on private land, with character and comfort, in one of the most beloved spots in Oud-West!
€ 575.000 k.k.
View property
 SOLD
SOLD
AMSTERDAM
Litasweg 20
Spacious family home (approx. 120 m²) with deep backyard on the sunny South-West in a child-friendly neighborhood "de Aker".
De Aker is valued as a nice residential area. The many green areas and play facilities make it a popular residential destination for parents with children. All necessary facilities, such as shops, schools, public transport, etc. are available nearby. For your groceries you can go to the shopping center De Dukaat, which is within walking distance. Here you will find many shops including a Jumbo supermarket with liquor store, bakery, butcher, bicycle shop, daycare center and a health center with pharmacy. You will also find the tram stop for line 1 within walking distance, which takes you to the heart of the Center in approximately 25 minutes. You can relax on the edge of the Nieuwe Meer, Amsterdamse Bos and the Sloterplas. Via the nearby highways, A9, A4 and ring road A10, Schiphol Airport, but also Haarlem, Hoofddorp, The Hague and Rotterdam can be reached easily and quickly.
The general layout is as follows:
Entrance, vestibule with wardrobe, hall with renovated toilet and meter cupboard, from the hall you have access to the kitchen and living room.
The kitchen, which is located at the front of the house, is equipped with various built-in appliances. Including a 5-burner gas stove with a wok burner, extractor hood, dishwasher, combination microwave, separate oven, refrigerator and freezer and plenty of storage space.
The light and spacious living room gives access to the deep backyard on the sunny southwest. The ground floor has a beautiful oak floor.
Exclusively for the residents of the residential block there is an inner courtyard with communal garden. The ideal place to let the children play safely
First floor:
Here you will find two bedrooms and the bathroom. The master bedroom (formerly 2 bedrooms) is located at the rear and is very spacious. The other bedroom is also a good size and is located at the front of the house. The bathroom is neatly tiled and equipped with a shower, second toilet and a sink.
Top floor:
Here you will find a spacious floor that can still be filled in as desired, for example 1 or 2 bedrooms with or without a second bathroom.
Special features:
- Living area approximately 120 m²
- Neat paved garden located on the southwest
- Year of construction 1998
- Leasehold, canon bought off until 2047
- Central heating boiler for heating and hot water
- Shared garden with the neighbors, car-free so ideal for children to play!!
- Many amenities in the area
- Delivery in consultation (can be soon)
€ 625.000 k.k.
View property
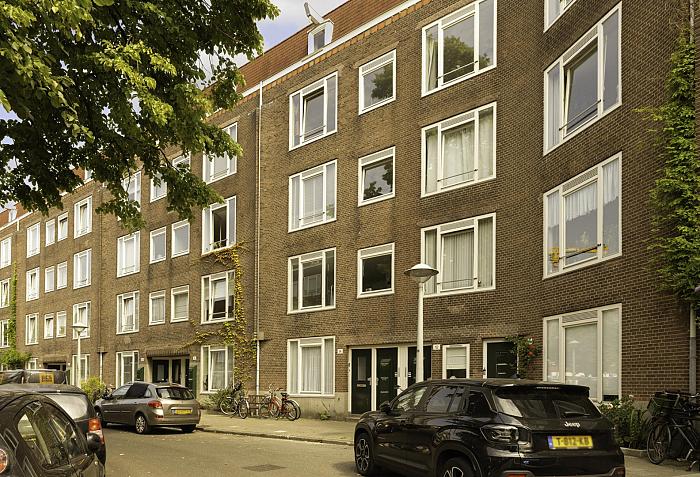 SOLD
SOLD
AMSTERDAM
Doggersbankstraat 12 3
Bright, spacious, and completely renovated 4-room apartment of approximately 100 m² with a large sunny balcony, energy label A, and an additional 12 m² attic room – move-in ready!
Located on the quiet and popular Doggersbankstraat in Amsterdam (built in 1936), you'll find this characteristic apartment on the third and fourth floors of a charming building. The apartment was fully renovated in 2022/2023, with a strong focus on comfort, sustainability, and luxurious finishes. With three bedrooms, an additional study/storage space in the attic, a spacious living area, and a generous south-facing balcony, this is an ideal apartment.
Layout (third floor):
Entrance via a well-maintained communal staircase. Spacious central hall with access to all rooms. Spacious and bright living room with a luxurious open-plan kitchen, equipped with modern appliances and ample workspace. Thanks to large windows and the south-facing location, you can enjoy sunshine and light all day long. Through French doors, you step directly onto the extra-long, south-facing balcony—a wonderfully spacious outdoor area where you can relax in peace.
The house has three full-sized bedrooms. The modern bathroom is stylishly fitted with a walk-in shower, double sink, and modern fixtures. A separate toilet is also available.
Fourth floor:
A staircase leads to the attic, where you'll find a practical storage/study room—perfect for working from home, extra storage, or a hobby space.
Features:
- Living area approx. 100 m² (excluding additional attic space)
- Built in 1936, fully renovated in 2022/2023
- Energy label A
- Underfloor heating throughout the house
- Air conditioning (heating and cooling)
- Pipes for a potential heat pump have already been installed
- Luxurious open-plan kitchen with high-quality appliances
- 3 bedrooms + additional attic room
- Sunny south-facing balcony (extra spacious)
- Active and healthy homeowners' association (VvE), contribution approx. €258 per month
- Leasehold permanently redeemed until June 30, 2061
- Located in a quiet street with plenty of greenery
- Easily accessible by public transport, bicycle, and car
A unique opportunity to live in a charming 1930s apartment with the comfort of a new-build home. Schedule a viewing now!
€ 725.000 k.k.
View property
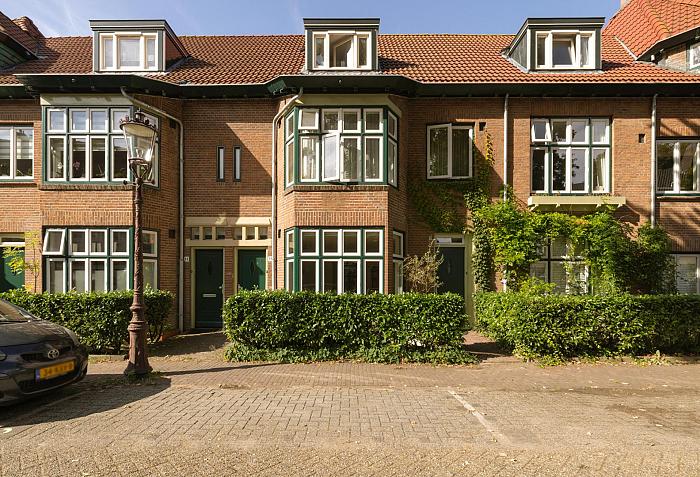 SOLD
SOLD
AMSTERDAM
Zwanenplein 17
This characteristic and well-maintained 2-room flat (49 m²) is located on the ground floor in a charming spot in the popular Vogelbuurt neighbourhood. With both a sunny front garden and a spacious back garden (southwest, approx. 35 m²), you can enjoy the outdoors all year round – a rare find in Amsterdam.
On Zwanenplein, you will live in a place that feels like a village within the city. The square has a cosy, green atmosphere and is surrounded by charming houses that have been recently renovated. Here you will still find that neighbourhood feeling, while the lively hotspots of Amsterdam-Noord and the city centre are around the corner.
The layout is as follows:
Through the draught-proof porch with wardrobe space you enter a bright living room with a bay window. The living room has a bay window overlooking the front garden. A round dining table has been placed in the bay window – a cosy spot where you can sit in privacy thanks to the hedge. Adjacent to the living room is an extra side room that is ideal as a workspace, storage room or hobby room.
The bedroom is located on the garden side and has a built-in wardrobe. The neat bathroom has a shower, toilet and connection for a washing machine. The bathroom is functional and tidy, but offers the new owner the opportunity to modernise it entirely to their own taste.
The modern wooden kitchen (2025) is an eye-catcher: fully equipped with built-in appliances, a boiling water tap, handy built-in power strip and, as a showpiece, a Boretti 5-burner gas stove with double oven. The stove can be taken over in consultation. From the kitchen, you walk directly into the back garden. The well-maintained back garden faces southwest. With plenty of privacy, this is a place where you can enjoy the sun all afternoon and evening. Whether you want to barbecue with friends, garden or just relax with a book, here you have your own piece of the outdoors in the city. The garden also has a wooden shed and back entrance, ideal for bicycles or extra storage.
Details:
- Built in 1919
- Municipal monument
- Ground rent paid until 2056
- Living area 49 m². Measurement report available
- Kitchen and central heating boiler both from 2025
- Spacious, well-maintained front and back garden facing southwest
- New window frames and double glazing (2020)
- Professional and healthy owners' association, managed by Pro VvE Beheer
- Service charges € 67,- per month
- Energy label B
- Parking according to permit system
- Central location near all amenities, major roads and Central Station
- Completion mid-February 2026
Surroundings:
Zwanenplein and Vogelbuurt have been beautifully renovated in recent years. Think new facades, window frames and a fresh look, but retaining the characteristic architecture from 1919. The result: a beautiful neighbourhood with a village character, where neighbours still greet each other.
This undiscovered gem is less than a 5-minute walk from the Noorderpark metro stop. By metro, you can reach Amsterdam Central Station in 4 minutes, Rokin in 6 minutes or Amsterdam Zuid in 15 minutes. The property is also very accessible by bicycle and car. The ferry to Central Station is less than a 5-minute bike ride away.
In the area, you can relax along the banks of the IJ, eat at El Pecorino, Europizza, Skatecafé, The Hangar, Hotel de Goudfazant or one of the many other nice restaurants and cafés that Noord has to offer. Supermarkets such as Jumbo Foodmarkt, Dirk van den Broek or AH and Plus on Mosveld are a short distance away. The Van der Pekmarkt, the EYE film museum, the NDSM shipyard or just heading into the city, everything is perfectly accessible from this location. You can cycle to Het Twiske or Durgerdam, also in the countryside just outside Amsterdam, in 15 minutes.
€ 425.000 k.k.
View property
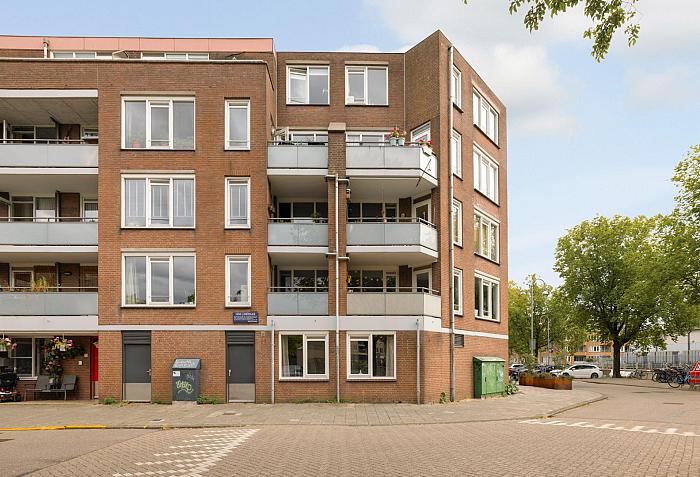 SOLD
SOLD
AMSTERDAM
Van Noordtkade 154
Charming studio on the waterfront in the Spaarndammerbuurt neighbourhood, with Westerpark just around the corner.
Welcome to this bright studio on Van Noordtkade, located in the popular Spaarndammerbuurt neighbourhood. A great place for first-time buyers who want to live centrally, with the city and the greenery of Westerpark within easy reach.
Layout
The property is located on the ground floor of a small-scale complex. The shared entrance leads into the hall, which provides access to the living/sleeping area and the bathroom. The living room has large windows at the front, allowing plenty of daylight to enter. The sleeping area is located in the same room. The current kitchen and bathroom are simple and outdated, but functional. For a new owner, this offers the opportunity to modernise the flat entirely to their own taste and optimise the layout.
There is also an external, shared storage room.
Location
The Spaarndammerbuurt is a lively neighbourhood that has grown significantly in popularity in recent years. It offers a mix of Amsterdam School architecture, cosy cafés and local shops. Westerpark is literally around the corner – ideal for relaxing, exercising or attending a cultural event. For daily shopping, there are supermarkets and specialty shops in the immediate vicinity. By bicycle, you can reach the Jordaan, Haarlemmerplein and Amsterdam Central Station in a few minutes. Thanks to the Spaarndammertunnel, accessibility by car has also greatly improved.
Leasehold
The flat is located on municipal leasehold land. The ground rent has been bought out until 2035 and is then fixed under favourable transfer conditions.
Homeowners' Association (VvE)
– Active and healthy VvE with professional management (Stedeplan)
– Long-term maintenance plan and reserve fund in place
– Service charges: €82.62 per month
Features
– Built in 1985
– Living area approx. 33 m² (NEN 2580 report available)
– Energy label A
– Double glazing and good insulation
– External (shared) storage room
– Available for immediate occupancy
– Non-owner occupancy clause and age clause apply
In short: a bright studio in an attractive location in the city. With Westerpark and the Jordaan around the corner and all amenities nearby, this is an excellent opportunity for anyone who wants to create their own place in Amsterdam. The foundation is good – but the finish needs updating, and that is precisely what makes it an ideal flat to customise entirely to your own taste.
€ 300.000 k.k.
View property
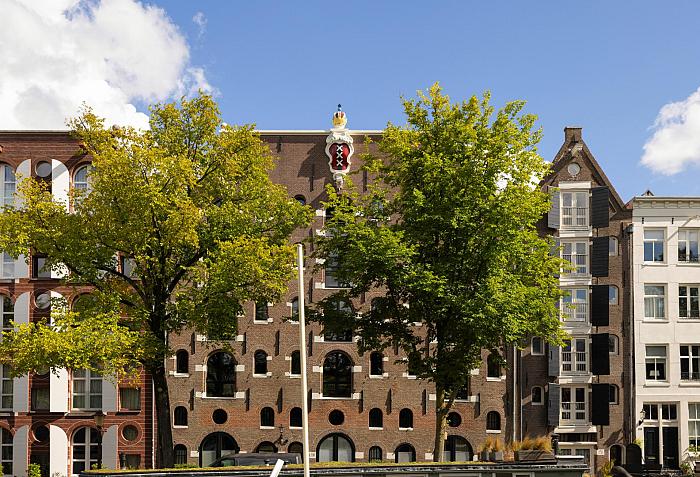 SOLD
SOLD
AMSTERDAM
Brouwersgracht 178 E
Enjoy attractive canal-side living in a national monument with an elevator, storage room, and private land.
This unique, high-quality, renovated, and well-maintained apartment has approximately 48 m² of living space and a mezzanine with an additional 10 m². It is located on the fourth (top) floor of a characteristic national monument with an elevator on the picturesque Brouwersgracht. The property has a storage room on the ground floor, is fully double-glazed, and is located on private land. The living room offers a spectacular view of the Brouwersgracht and the lively Jordaan area.
The apartment has been tastefully renovated and decorated while retaining original details, such as the beautiful beam construction under the 13-foot-high ceiling. These features give the apartment a loft-like and airy character with plenty of natural light. Three large south-facing windows on the canal side provide a beautiful view and special quality of light in the living room. The warm wooden floor contributes to the cozy atmosphere throughout.
The hallway leads to the bathroom, which has a shower, toilet, and sink. Adjacent to the bathroom is a practical room with built-in cupboards, space for a washing machine, and an internal staircase to the mezzanine where the sleeping area is located. The open kitchen is equipped with modern built-in appliances, including a refrigerator, freezer, dishwasher, and combi oven.
Details:
· Living area: approximately 48 m² (NEN 2580), plus a mezzanine of approximately 10 m² (other indoor space).
· National monument on private land
· Elevator available
· Fully double-glazed
· Storage room (approximately 3.4 m²) on the ground floor
· Beautiful view of the Brouwersgracht and the Jordaan
· High ceilings with original beams
· Internal staircase to the sleeping area on the mezzanine
· Active and healthy homeowners' association
· The property is well-maintained. In 2025, the woodwork at the front and rear, as well as the shutters, will be painted. The gutters will be replaced, and new bitumen will be laid on the roofs.
See the floor plans, photos, and measurement report for a complete picture.
Located in the heart of the bustling Haarlemmerbuurt, directly opposite the lively Lindenmarkt and within walking distance of the popular Haarlemmerdijk, Westerpark, and Central Station.
This is a unique opportunity to live in style in a monumental building in a prime location in the heart of Amsterdam. It would make an ideal comfortable city apartment or central base in the Jordaan.
€ 500.000 k.k.
View property
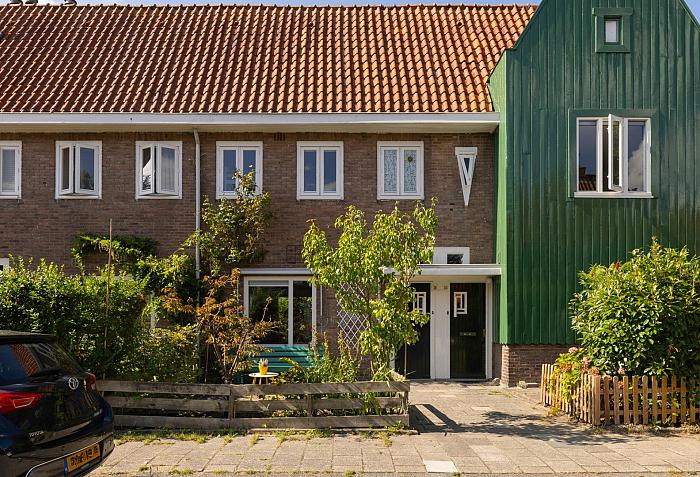 SOLD
SOLD
AMSTERDAM
Zwaagstraat 31
Charming 1930s house with green garden in popular Amsterdam-Noord with leasehold bought out until 2049!
Looking for an attractive home with character and a lovely garden in a quiet neighbourhood? Then Zwaagstraat 31 is exactly what you are looking for. This bright family home offers a warm living room, open kitchen, modern bathroom and three comfortable bedrooms. The green back garden facing the sunny west is the perfect place to relax after a busy day. You will be living in a pleasant street with a nice neighbourhood atmosphere, close to shops, nurseries, schools, sports clubs and public transport. A wonderful place where you will quickly feel at home.
The layout is as follows:
Ground floor:
Upon entering, you will find yourself in the hall with staircase. The living room with beautiful oak flooring exudes warmth and atmosphere, thanks in part to the large windows that let in plenty of natural light. There is plenty of space for a cosy sitting area and a pleasant dining area. The practical corner kitchen is fully equipped with modern appliances, including a 5-burner gas stove, dishwasher, oven and fridge-freezer. Through the French doors, you step into the sunny, green garden, ideal for enjoying the outdoors on a beautiful day.
First floor:
On the first floor, you will find two lovely bedrooms. The first bedroom is at the front, ideal as a children's room or guest room. The second bedroom is at the rear, with a beautiful view of the green back garden. The modern bathroom is a wonderful place to relax, complete with a bath and rain shower, stylish washbasin and a designer radiator. There is also a separate toilet with a window and washbasin on this floor, offering extra comfort and privacy.
Second floor:
The second floor surprises with a spacious attic, currently furnished as a third bedroom with a nice workspace and custom-made cupboards. Thanks to the large Velux tilt window, plenty of daylight flows in, making the space fresh, light and inviting. Smart, tailor-made solutions offer a wealth of storage options. This floor offers plenty of possibilities: an extra bedroom, a hobby room or a quiet home office – anything is possible!
Garden:
The deep back garden is an oasis of tranquillity, with plenty of space to enjoy the sun until late or to sit in the shade. At the back of the garden is a storage shed and a back entrance. The spacious front garden adds extra charm to the property and is the perfect place to enjoy the morning sun.
Special features:
- Protected town and village view and municipal monument
- Living area of 65m², measurement report available
- Garden area of 67 m²
- Sunny garden facing west
- Stone storage shed of 3m²
- Ground rent has been bought off until 2049
- Transfer to perpetual leasehold has already been signed by the solicitor, the ground rent has been fixed
- No energy label required due to listed building status
- Delivery in consultation
Surroundings:
With a communal vegetable garden, beautiful trees and friendly neighbours, Zwaagstraat is a delightful place to live. You will find yourself in a welcoming community where young and old enjoy living together. This street offers a pleasant mix of privacy and conviviality.
The characteristic Amsterdam School-style houses of the Boterenbrood neighbourhood are located in the green and lively Tuindorp Nieuwendam. The neighbourhood has something for everyone. A 5-minute bike ride takes you to Landelijk Noord, where you will find peace and space, and at the same time, a 10-minute bike ride takes you to one of the ferries to Amsterdam Centre. For even more greenery, head to the Vliegenbos or a little further on to the Twiske nature reserve.
Shops and restaurants are also nearby. Within 5 minutes by bike, you can be at Waterlandplein or Buikslotermeerplein, where you will find a variety of supermarkets and shops. Finally, there are several excellent restaurants, cafés and coffee shops within 10 minutes by bike.
€ 600.000 k.k.
View property
 SOLD
SOLD
AMSTERDAM
Gentiaanplein 20 H
Gentiaanplein 20 house – living in the popular Van der Pek neighbourhood
This ground floor flat with garden is located on the quiet Gentiaanplein, in the middle of the popular Van der Pek neighbourhood. The property has a bright living room with French doors to the garden, a modern corner kitchen with built-in appliances, a bathroom with bath and a bedroom with direct access to the outside. Thanks to its practical layout and possibilities, the flat can easily be converted into a three-room property.
Layout
You enter through the hall. On your right is the modern corner kitchen, equipped with a dishwasher, 4-burner hob, combi-oven, fridge-freezer, extractor hood and practical pan drawers. The kitchen window overlooks the square.
The living room is bright and neatly finished with plastered walls and laminate flooring. French doors lead to the garden of approximately 30 m².
The bedroom at the rear is compact but has direct access to the garden. The bathroom is neat and equipped with a bath, washbasin and toilet. In the hallway, you will find a niche for the washing machine, a cupboard with the gas connection and the meter cupboard (six groups and earth leakage circuit breaker). The Intergas HRe boiler (2021) is located in a separate cupboard.
Location
The property is located on Gentiaanplein, in the middle of the popular Van der Pek neighbourhood. This lively district in Amsterdam-Noord has been rapidly developing in recent years and is known for its charming 1920s houses, cosy squares and village character in the middle of the city. For your daily shopping, there are several supermarkets on Mosveld or the fresh market that takes place three times a week on Van der Pekstraat.
There is also no shortage of restaurants and cafés: within walking distance you will find Pompet, Il Pecorino, Skatecafé, Europizza, De Ceuvel and the popular NDSM site with hotspots such as Pllek and IJver. For recreation, the Noorderpark, the Vliegenbos and the 't Twiske recreation area are within cycling distance.
In terms of accessibility, you are in an excellent location: the Noorderpark metro stop on the North/South line is within walking distance, the ferry to Central Station is a five-minute bike ride away and the A10 ring road is also easily accessible.
Details
* Built in 1925
* Ground floor flat with garden of approximately 30 m²
* Living area of 54m² (measurement report available)
* Current ground rent €249.26 per year until 30-06-2049, with indexation
* Perpetual leasehold bought off after the end of the current period
* Located in a protected town and village view
* Recently split
* Owners' association in formation, monthly service costs not yet known
* Plastic window frames with double glazing
* Energy label B
* Parking according to permit system
* Age, asbestos and non-occupancy clauses apply
* Project solicitor: Buma Algera Notariaat
€ 400.000 k.k.
View property
 SOLD
SOLD
AMSTERDAM
Schellingwouderdijk 99
Unique semi-detached dyke house on Schellingwouderdijk, with a charming and characterful appearance in Amsterdam North!
This special dyke house combines atmosphere and character with practical living comfort and a unique location on the edge of the city. A house that immediately embraces you upon entering. The house has two bedrooms and a beautiful back garden on the water.
The layout is as follows:
Dike level
Upon entering at dike level, you step into an attractive vestibule with ample space for a wardrobe. The warm character of the house is immediately apparent, with authentic elements that blend well with the modern finish.
The living room is cosy and light, with enough space for a comfortable sitting area and possibly a dining area. The large windows provide pleasant light and offer a nice view of the dike, where grazing sheep paint an idyllic picture against the backdrop of the IJ.
Attic floor
The bedrooms are located on the first floor. At the front of the house is the master bedroom with toilet and washbasin. This bedroom also offers a view of the beautiful countryside and water board. At the rear is the bedroom with a view of the back garden, which is located on the water.
Basement
Two floors below is the kitchen, located in the basement. The kitchen is practically furnished and equipped with an induction hob with extractor hood, a dishwasher, a sink and a refrigerator. There is also space for a dining table. The basement leads to the back garden, which is located on the water. Back in the kitchen, there is a handy storage space and a built-in cupboard suitable for a washing machine and dryer. Finally, the bathroom is also located in the basement. The bathroom has a shower, toilet and a washbasin with mirror.
Back garden
Behind the house is a beautiful, deep back garden directly on the waterway. Here you can enjoy peace, space and a beautiful view. The garden has a practical shed and is easily accessible via a gate next to the house.
Approximately 14 years ago, the interior of the house was completely renovated, with an eye for modern finishes and optimal living comfort. As a result, the house has a fresh, contemporary look that is completely in keeping with the times.
Features:
- Rural living in the city
- Located on land owned by the Water Board
- Annual ground rent is € 854.10 with a 5-yearly ground rent adjustment
- Built in 1933
- Protected town and village view
- Living area 65 m²
- Energy label D
- Fully insulated and renovated approx. 14 years ago
- Back garden on the waterway
- Parking permit available on request (€39,- per 6 months)
- View of the IJ and the Oranjesluizen
Surroundings:
Would you like to live in the countryside, but still enjoy the hustle and bustle of the city from time to time? Then this property is definitely worth a look. Here you can live in the beautiful and peaceful Schellingwoude on the Schellingwouderdijk, with the amenities of Amsterdam within easy reach! It is no surprise that living on Schellingwouderdijk is a dream for many, as it allows them to enjoy nature and the magnificent view every day! It is a special and pleasant place for children to grow up, with a panoramic view of the water and lots of green space in the immediate vicinity.
For shopping, you can go to De Landmarkt nearby (also for a tasty lunch), or to Waterlandplein, where you will find a wide range of shops. The Boven 't Y shopping centre, with its well-known chains such as H&M, HEMA, Decathlon and Pathé, is also just a few minutes away by bicycle.
The dyke is easily accessible by car, bicycle or public transport, and the North/South line has completely optimised the connection to the city centre. There are several primary schools and sports clubs in the vicinity. The property is located within the A10 ring. Noord is booming; there is now a wide range of restaurants, cafés and other entertainment venues in the neighbourhood.
€ 775.000 k.k.
View property
 SOLD
SOLD
AMSTERDAM
Watergangseweg 31
Charming 1930s Family Home in the Picturesque Tuindorp Nieuwendam
In the characteristic and family-friendly Tuindorp Nieuwendam neighborhood in Amsterdam-Noord, you’ll find this charming and well-maintained family home of 68 m². The area is known for its beloved 1930s architecture, tranquility, and abundant greenery. The design is by Amsterdam School architect Jan Boterenbrood and forms part of the historic urban plan of Tuindorp.
The house was completely renovated in 2020 and is located on a quiet street overlooking water and green surroundings. At the rear of the property is a sunny southwest-facing garden, complete with a detached brick storage shed and a back entrance.
Layout
Ground floor
From the entrance hall with staircase, you enter the bright through-living room with large windows at both the front and rear, allowing plenty of natural light throughout the day.
The semi-open, custom-made kitchen is fully equipped with built-in appliances, including a dishwasher, 4-burner gas stove with oven, refrigerator, extractor hood, and ample cupboard space. From the kitchen, you have direct access to the sunny garden.
First floor
This floor features two well-proportioned bedrooms, both with built-in wardrobes. The modern bathroom includes a walk-in shower, washbasin unit, toilet, and bathtub. A washing machine connection is located on the landing.
Second floor
A fixed staircase leads to the top floor, which has a dormer window at the rear. This space is currently used as a third bedroom and features a built-in wardrobe wall.
Outdoor space
The well-kept southwest-facing garden enjoys sunshine throughout the day and is the perfect spot to relax or dine outdoors on warm days. At the back of the garden is a brick storage shed of approx. 3 m² and a convenient back entrance.
Details
- Living area: 68 m² (NEN measurement report available)
- Listed as a protected city and village view; municipal monument
- Leasehold canon paid off until 2049
- Transfer to perpetual leasehold legally established (canon locked)
- Three bedrooms, all with built-in wardrobes
- Sunny southwest-facing garden with brick shed and back entrance
- Completely renovated in 2020
- Quiet location with views of water and greenery
- A home full of charm, character, and comfort
- This delightful property combines the warm 1930s atmosphere with modern-day comfort — an ideal place for those seeking peace and quiet, with the best of city and nature close at hand.
Location
The house is situated in the peaceful and green Tuindorp Nieuwendam, just behind Purmerplein, where you’ll find various local shops and amenities. For daily groceries, the renewed Waterlandplein is nearby, and the Buikslotermeerplein is less than a five-minute bike ride away. There you’ll find a wide range of shops including Decathlon, H&M, and MediaMarkt, as well as a Pathé cinema, Coffee Company, and the vibrant Market 27 food court.
Nature lovers will enjoy the surrounding areas of Landelijk Noord, with its scenic landscapes, the De Rietlanden nature reserve, the Buiten-IJ, and the Schellingwouderdijk. The Vliegenbos forest is also close by — perfect for a walk, a run, or a tennis match at T.C. Elzenhagen.
Accessibility is excellent: the North/South metro line or the IJ-tunnel brings you quickly to central Amsterdam. A bus around the corner takes you to Amsterdam Central Station within 10 minutes, and by bike you can reach the ferry over the IJ in about 10 minutes. Via the Schellingwouder Bridge, Amsterdam East is about a 25-minute ride away. The A10 Ring Road is less than five minutes by car.
€ 650.000 k.k.
View property
 SOLD
SOLD
AMSTERDAM
James Cookstraat 36 1
This bright apartment has a balcony and is located on private land in a quiet street.
This 50 m² apartment is located on the first floor of a characteristic 1930s building in De Baarsjes. It is located on the first floor on private land.
While the apartment has a simple finish and requires some maintenance, it offers an excellent opportunity for those looking to create their ideal home.
The basics are good: a practical layout, plenty of natural light, a spacious balcony and a popular location in Amsterdam West. The walls have recently been painted white, giving the whole place a fresh look.
Layout:
The communal staircase leads to the entrance on the first floor. The hallway provides access to all rooms. The living room is at the front and offers space for both a seating and dining area. At the rear is the bedroom, which has a washbasin and French doors that open onto the balcony. Adjacent to this is the kitchen, which also has access to the balcony. The compact bathroom is equipped with a shower and toilet. At the front is a second room which would be ideal as a bedroom, study or guest room.
Surroundings:
James Cookstraat is a quiet street with a pleasant neighbourhood feel. It is within walking distance of Erasmuspark, as well as the shops and cafés on Jan Evertsenstraat and Admiraal de Ruijterweg. There is excellent accessibility: trams, buses and highways are nearby, and you can reach the Jordaan or the centre of Amsterdam within ten minutes by bike.
Details:
– Living area: approximately 50 m² (in accordance with the NEN 2580 measurement report).
– Balcony of approximately 8 m² facing east
– Freehold – no ground lease
– Quiet location in De Baarsjes
– The property needs to be modernised.
– Non-occupancy and age clauses apply.
– Delivery in consultation
€ 375.000 k.k.
View property
 SOLD
SOLD
AMSTERDAM
Afrikanerplein 11 2
In a beautiful, green location in the popular Transvaal neighborhood (Amsterdam East), you'll find this bright 4-room apartment of approximately 62 m² with a balcony. The apartment is situated on the second floor of a characteristic Amsterdam School style building, which is a designated municipal monument.
The apartment offers a wonderful unobstructed view of Afrikanerplein square with its stately trees and well-maintained public gardens – an oasis of tranquility in the heart of the city. Thanks to the large windows on both sides, the apartment is exceptionally bright.
Layout
The communal staircase leads to the entrance on the second floor. At the front is the bright living room with views over the square. Adjacent is a small side room that could also be used as a study/bedroom.
At the rear are two bedrooms and the simple yet functional kitchen with access to the balcony. Here you can enjoy the tranquility and greenery of the courtyard garden.
The bathroom is compact and equipped with a shower, toilet, and sink.
Area
The Afrikanerplein is located in the popular Transvaal neighborhood in Amsterdam East. Within walking distance, you'll find various shops, charming cafés, and restaurants on Pretoriusstraat, Linnaeusstraat, and around Beukenplein. Thanks to excellent public transport connections and the proximity of the A10 ring road, accessibility is excellent.
Details:
- Living area approx. 62 m²;
- 4 rooms (3 bedrooms);
- Listed as a municipal monument in the Amsterdam School style;
- Service costs € 128,-- per month;
- Perpetual leasehold (€547.42 per year until September 1, 2052; after September 1, 2052, this amount increases to €521.87 per year)
- north-east-facing balcony;
- Unobstructed view of Afrikanerplein;
- Very bright apartment;
- Bathroom with shower, toilet, and sink;
- Located in a quiet, green, yet central neighborhood near Oosterpark, shops, and public transport;
- Delivery date negotiable.
€ 460.000 k.k.
View property
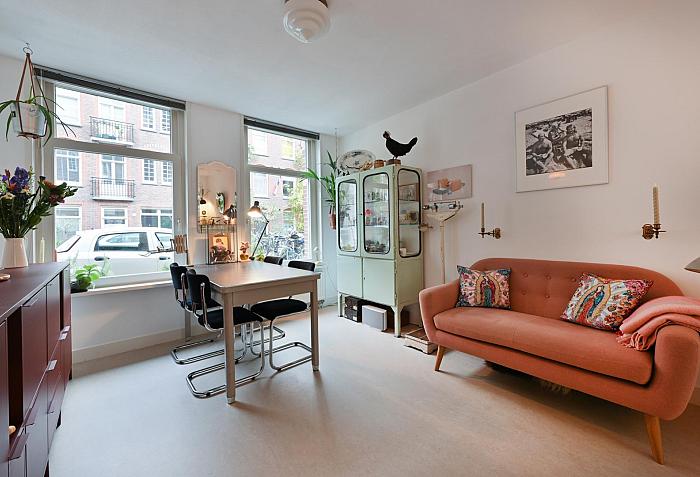 SOLD
SOLD
AMSTERDAM
Van Hogendorpstraat 193 H
This charming ground floor flat of no less than 54 m² with a sunny, green garden is located in one of the quietest and most characterful streets in the Staatsliedenbuurt neighbourhood. The flat combines the comfort of modern living with the charm of a quiet neighbourhood in Amsterdam West and is situated on freehold land.
The layout is as follows:
The entrance opens onto the hall with space for a wardrobe. The bright living room forms the heart of the home – a lovely place to relax, dine or work from home. The modern open Nolte kitchen (May 2022) connects seamlessly to this. It is practically designed, with, for example, an extra-high worktop. In addition, the kitchen has a composite worktop, extractor hood, hob, dishwasher, refrigerator and mechanical ventilation.
The house has two comfortable bedrooms. The master bedroom is directly adjacent to the garden, allowing you to enjoy peace and quiet and a green view. The luxurious bathroom is decorated in neutral tones and equipped with a shower, washbasin and connection for a washing machine. There is a separate toilet in the hall.
The second bedroom can be flexibly arranged as a workspace, guest room, children's room or even a dining room. Thanks to the garden-facing extension with a conservatory-like appearance and French doors to the garden, this is a particularly light space with a beautiful view of the greenery.
The beautifully landscaped back garden is one of the biggest advantages of this property. This is not a standard city garden, but a carefully designed, green outdoor space with a special variety of trees and plants. Here you will find a plum tree, apple tree, pear tree, almond tree, olive tree and a tulip tree that blooms beautifully white in the spring. In winter, yellow jasmine and pink camellias, among other things, provide colour and liveliness. A grapevine grows along the façade near the bedroom, while climbing hydrangeas adorn the fences with greenery. There is also a shed in the back garden that offers 5 m² of storage space and is equipped with electricity. The garden of approximately 50 m² exudes tranquillity and natural charm, and its thoughtful design means that maintenance is limited. The front garden, with rosemary bushes among other things, also contributes to the well-kept and inviting appearance of the house.
Details:
-Freehold land
-Living area of 54 m²
-NEN measurement report available
-Energy label A
-New kitchen (May 2022)
-Back garden with green oasis
-Healthy and active owners' association
-Owners' association service costs: £134 per month
-HR++ glass in wooden frames
-Marmoleum flooring on reinforced concrete floor
-Separate toilet
Location:
The property is located in the popular Staatsliedenbuurt neighbourhood in Amsterdam-West – a neighbourhood where urban vibrancy and a strong sense of community come together. The street itself is quiet and has a friendly atmosphere, while all amenities are just a stone's throw away. In the immediate vicinity, you will find various specialty shops, coffee shops, cafés and restaurants. For daily shopping, there are several supermarkets and local shops within walking distance. By bicycle, you can reach the Jordaan, the Haarlemmerdijk or the centre of Amsterdam within minutes.
For lovers of greenery, the area also offers many possibilities. The Westerpark and the adjacent Westergasfabriek are just around the corner and are ideal places for walking, exercising or relaxing. In addition, cultural events, markets and festivals are regularly organised here. This allows you to enjoy the city whenever you want, while also being able to easily find peace and quiet – in the park or in your own garden.
The accessibility is excellent. Whether by public transport (tram, bus and nearby stations) or by bicycle and car, you are well connected to the rest of the city and the main roads. This makes it an ideal location for those who want to live quietly and comfortably, with the bustling city life within easy reach.
€ 500.000 k.k.
View property
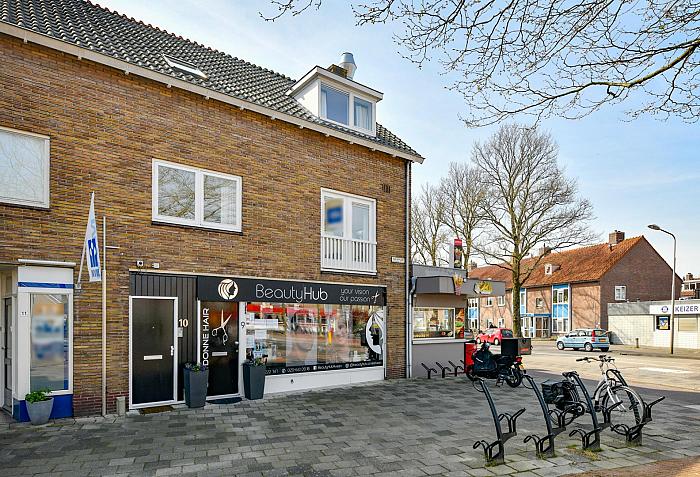 SOLD
SOLD
AMSTELVEEN
Hueseplein 10
Very bright and well-maintained maisonette apartment with a spacious roof terrace of approximately 50 m2 on the South. The apartment is located within walking distance of the Amsteveense Stadshart with all shops. There is also a lot of culture (Schouwburg Amstelveen, music school, library and art loan) and catering, various cafes and restaurants with cozy terraces on the central square.
Private entrance with stairs to the first floor. The living room can be reached from the hall. Spacious L-shaped living room with large windows. The modern kitchen is fully equipped including gas hob, dishwasher, fridge and freezer. The washing machine and dryer are also located here. The roof terrace of approximately 50 m2 can be reached from the kitchen and is located on the south-west. The second floor can be reached via a fixed staircase. Here is the master bedroom and two additional bedrooms. These are spacious and can be arranged as desired. The modern bathroom with bath, washbasin and separate shower. The attic can be used as storage space and can be reached via a loft ladder.
Particularities:
- well-maintained maisonette apartment with roof terrace.
- VVE with two members.
- located near the Stadshart, public transport and the major roads.
- Delivery in consultation.
- notary at the buyer's choice.
€ 479.000 k.k.
View property
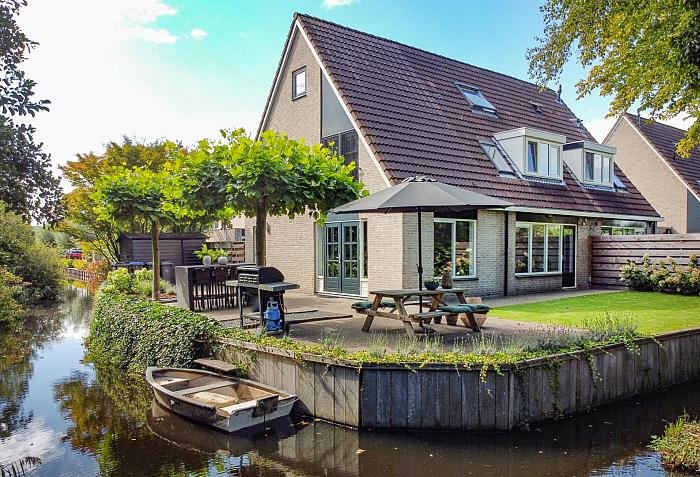 SOLD
SOLD
ANKEVEEN
Frans Fennishof 9
Perfectly maintained, rigorously built and fantastically located luxury 2 under 1 roof house with private parking, directly adjacent to and overlooking the nature and polder area and with a direct connection to the Ankeveen lakes. Truly a beautiful place.
The spacious 2 under 1 roof house has a total floor area of 213 m2 and is extended on the side over three levels. This makes the house more than 8.5 meters wide. Built in 1988. Plot size 250 m2. Own ground.
First floor:
Spacious entrance hall with access to the workspace / office / laundry room, luxury toilet room and a side door to the garden. Spacious, very bright living room with French doors to the garden. The beautifully designed garden has a water on two sides, with direct access to the Ankeveen lakes. Luxurious open kitchen with several built-in equipment, namely: American fridge with freezer, wine cooler, 6 pit Boretti Stove with oven, Boretti extractor cap, combi microwave/oven and a dishwasher. The first floor has a beautiful PVC floor with floor heating.
Layout second floor:
Hallway, four bedrooms, the master bedroom has a walk-in closet. Luxury bathroom with bathtub, separate shower, toilet and double sink.
Second floor:
Two spacious bedrooms and plenty of storage and boiler room.
Ankeveen is centrally located in the green, between the lakes with roads to Amsterdam (20 min), Utrecht (20 min), Bussum, Weesp and Hilversum (10 min). On Saturday there is a market, is well known for its active community life (soccer, handball, tennis, skating and petanque). There is also a café, restaurant and theater. Besides, Ankeveen is an ideal area for cyclists and hikers and in winter for ice skaters.
Details:
- Very high quality level of finishing
- Unique location
- Private parking for two cars
- Gross living area 213 m2, net living area 158 m2
- Located on the outside of Ankeveen, directly next to a nature reserve with direct access to the lakes
- Well maintained
- Electricity with 11 groups and 2 RCDs
- Fully double glazed
- Built in 1988
- Plot size 250 m²
- Measured according to the industry-wide measurement instruction (NEN 2580)
€ 775.000 k.k.
View property
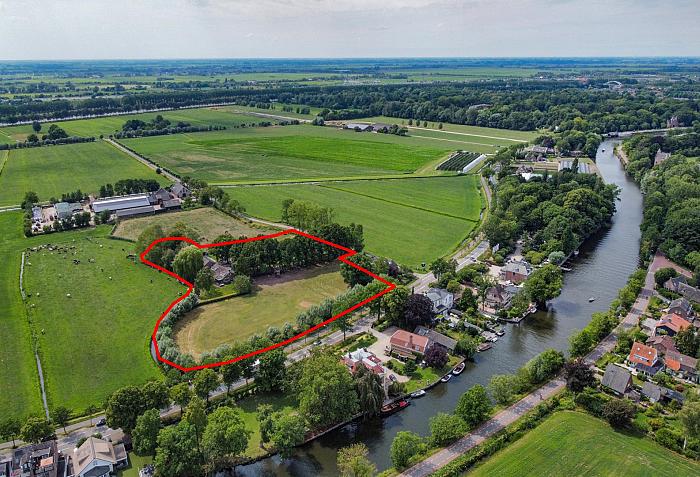 SOLD
SOLD
BREUKELEN
Woerdenseweg 3
Close to Nyenrode Castle, near the river De Vecht, in a rural area, beautifully renovated DETACHED VILLA with STABLES / SHEDS and outdoor horse training arena. The villa has been completely renovated using high-quality materials and has been further adapted to the current finishing level since 2019. The villa is located between Amsterdam and Utrecht. The historic center of Breukelen as well as, Maarssen- dorp, both NS trainstations and the highways are easily accessible. Also several beautiful nature reserves with walking and cycling paths in the immediate vicinity. The Loosdrechtse Plassen are directly accessible in approximately 10 minutes by boat. In addition, there are good restaurants, including Slangevegt and various schools in the vicinity.
The center of Amsterdam and Utrecht are easy to reach by car in about 20 minutes and also easily accessible by public transport. The villa is located near the cozy village center of Breukelen.
Plot area 14,294 m². Originally built in 1968.
Layout of the house:
Entrance through a spacious and bright hall with wardrobe and marble floor, luxurious toilet room, office / study room, beautiful custom-made cupboards and utility room with a practical kitchen with American stainless steel refrigerator, microwave, boiler room.
The very spacious and luxurious Siematic living/dining kitchen with separate door and patio doors to the garden can be entered from the hall through beautiful patio doors. The living/dining kitchen is equipped with a beautiful natural stone worktop and luxury built-in appliances such as a 6-burner Boretti stove with double oven, extractor hood, luxury fridge freezer, Miele crockery warming drawer and Miele coffee machine. The work island is equipped with a Quooker and a dishwasher. On the floor are large natural stone tiles with underfloor heating. Beautiful spacious living room with a beautiful unobstructed view through the large windows and with a fireplace with sandstone mantelpiece and patio doors to the sunny veranda and garden.
The living room has a beautiful herringbone parquet floor.
On the ground floor there is a spacious bedroom with bathroom en suite and patio doors to the garden. The bedroom is also equipped with beautiful custom-made cupboard walls, air conditioning, beautiful herringbone parquet floor and offers access to a luxurious bathroom with beautifully handmade washbasin furniture, bath, shower room with rain shower and extra shower, design radiator and floating toilet. On the floor are natural stone tiles with underfloor heating.
First floor:
Light landing with access to all rooms and a large storage room. Very spacious bedroom (over 25 m2) with wide dormer window and air conditioning, 2nd bedroom (approx. 27 m2) with wide dormer window and separate storage room. On this floor there is a second bathroom with a separate shower room, beautiful washbasin and underfloor heating. There is also a separate toilet room on the floor.
There is a second bathroom with a separate shower room, beautiful washbasin and underfloor heating. There is also a separate toilet room on the floor.
Cellar: The house has a cellar with a depth of 1.20 meters.
Barn:
Spacious barn of approximately 170 m2 with various optionalities. Currently used as storage space and accommodation for horses with 3 horse stables. The barn has an upper floor over the entire surface that is now used to storage hay.
In addition, there are 3 outdoor stables on the site, a small woodshed of 17 m2, a goat meadow and a paddock of c. 15x15m.
Particularities:
- Built in 1968, completely luxuriously renovated;
- Horse riding arena installed in November 2017 (with permit) (Agterberg bottom layer with drainage, size 20 by 40 meters);
- Due to the soil composition, the horse arena can be used both as a riding arena and as a paddock;
- Completely new fencing installed September 2019;
- The outdoor stables were installed in July 2020;
- A total of 6 horse boxes;
- The entire exterior was painted in August 2021;
- The roof covering of the flat roofs was renewed in August 2019;
- In August 2021, the garden was laid out with scaffolding, beech hedges and terraces;
- Plot area no less than 14,294m2 own land (meadow and gardens);
- Unobstructed view on all sides, lots of privacy;
- Garden has 3 terraces for optimal comfort;
- The entire house is equipped with double glazing and roof insulation;
- During the renovation, beautiful sustainable materials were chosen;
- All walls and ceilings are fitted with sleek stucco.
€ 1.650.000 k.k.
View property
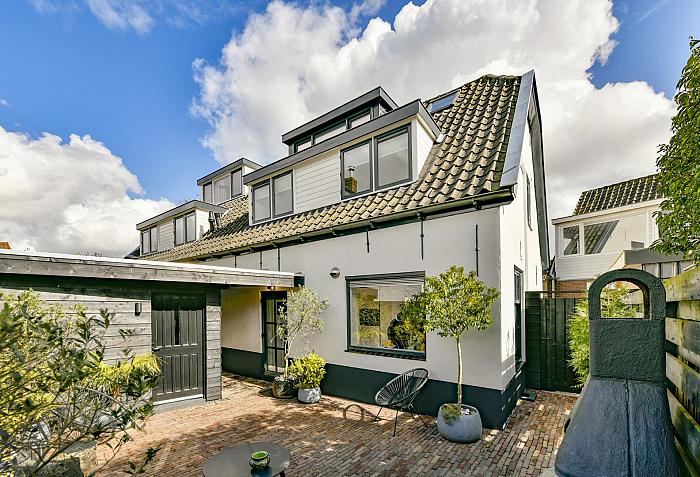 SOLD
SOLD
NEDERHORST DEN BERG
Vreelandseweg 14
Fully renovated characteristic, charming semi-detached house located on a large plot of no less than 248 m². In addition, there is an opportunity to park on site. The large, sunny and well-kept beautifully landscaped front and back garden with lighting has three sunny terraces (shade and sun as desired) and offers a lot of privacy.
The center of Nederhorst den Berg is nearby, where there are various shops for daily necessities, but there are also several primary schools, catering establishments, childcare, football fields, tennis courts, the riding school and a library.
A stone's throw from the river Vecht (48 meters away), but also near the Spiegel and Blijkpoldersplas. Here you can relax wonderfully.
Nearby are the villages of Ankeveen, Kortenhoef and 's-Graveland with additional facilities in the field of shops, sports, culture, recreation and nature.
Amsterdam and Utrecht are easy to reach (approximately 25 minutes) via the road N201 and the highways A2 and A27. Hilversum, Bussum and Weesp are also very easily accessible and can be reached within 15 minutes by car.
Layout:
Ground floor:
Entrance with meter cupboard, spacious living room, divided into a sitting area and dining area. Renovated very luxurious kitchen.
(2022) with various built-in appliances. The ground floor has a beautiful wooden floor. Hall with door to the backyard, toilet and modernized bathroom with underfloor heating and Grohe rain shower.
First floor:
Spacious landing with separate toilet and walk-in closet. Two spacious bedrooms where the bedroom at the rear can easily be divided into two. This bedroom is air-conditioned. From this bedroom you also have a fantastic view over the Vecht and the mill.
Second floor:
The (fully insulated) attic floor can be reached via a fixed staircase. Ideal as an office or as a bedroom. The central heating boiler is neatly concealed in a cupboard here.
Particularities:
- Entire house has smooth stucco walls and ceilings (2019/2022).
- Entire house double glazing (partially HR++).
- New modern kitchen in neutral colors (2022) with composite worktop (Lion Stone) and built-in appliances; Quooker, integrated extractor hood with dimmable lighting (Novy), combi oven, induction hob, fridge, freezer and dishwasher with lighting (Pelgrim & AEG). Pharmacy cabinet, large soft-close drawers with integrated cutlery drawer and dimmable recessed lighting (5x).
- Modernized bathroom with underfloor heating, design radiator, new sink with Grohe faucet, large round mirror with lighting and heating (120cm), glass shower screen with door, Grohe rain shower and recessed spotlights (2021/2022).
- Mechanical and natural ventilation available.
- Renovated attic floor; dormer window with tilt and turn windows and HR++ glass, Velux skylights, built-in cupboard space and dimmable recessed spotlights (2022).
- New carport (1 car) with possibility to park bicycles and/or motorcycle through side gate with electricity and lighting (2022).
- New shed on concrete base with electricity, lighting and green/sedum roof (2022).
- New front and rear door including HR++ glass (2022).
- Renewed sanitary toilets and recessed spotlights (2020/2021/2022).
- New interior doors and door fittings (2022).
- Exterior completely renovated; plastered and painted (2022).
- Interior painting (2020/2022).
- New sleek radiators and radiator covers (2021).
- New meter cupboard (3 phases, 2022).
- CV installation Nefit Easy with smart thermostat (owned) (2018).
- Parquet ground floor with high white skirting boards.
- High-quality laminate with high white skirting boards on the 1st and 2nd floor (2020/2022).
- Custom window coverings (ground floor and 1st floor) (2020).
- In addition to central heating, also air conditioning and electric heating on the 1st floor (owned).
- Insulated roof (1st and 2nd floor).
- New zinc wind spring (water sign) (2022)
- Garden lighting (2022)
€ 549.000 k.k.
View property
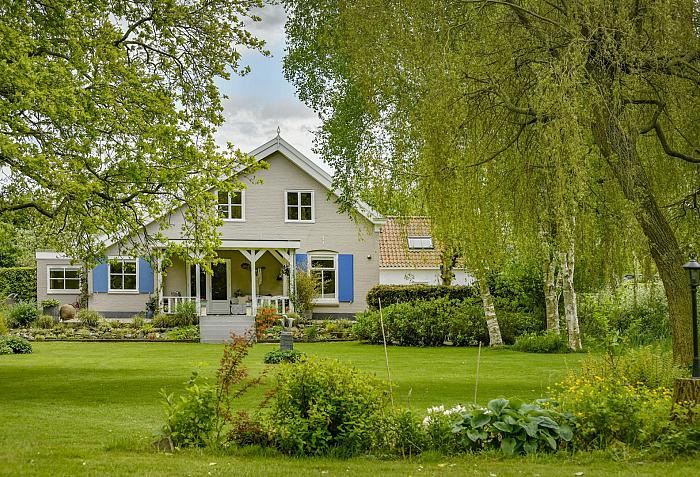 SOLD
SOLD
WEESP
Lage Klompweg 23
Well-maintained and idyllically located country house on a dike with a park-like garden with outbuildings, located on the edge of extensive farmlands and a nature reserve with a view over the river Vecht. In just 15 to 20 minutes you are in Amsterdam and in a few minutes you can cycle to the historic city center of Weesp and the NS station. Also conveniently located for the highways to Schiphol, the AMC, Utrecht and the Gooi. Unique for the Randstad!
Built around 1890. Plot area 9,218 m2. Living area 228 m². Barn of 180 m².
Ground floor:
Entrance with left and right access to all rooms on the ground floor. On the left is the spacious living room en-suite with patio doors to the veranda from which you have a fantastic view over the garden. There are also patio doors to the garden at the rear. The living room has an authentic beamed ceiling and an oak floring.
On the right side are the spacious and cozy kitchen with pantry, a spacious toilet room and through the hall at the rear of the house you reach a bedroom with its own bathroom. The bathroom has a toilet, sink and shower. At the rear of the house is a practical laundry room with access to a basement with headroom.
First floor:
Landing with access to the four rooms. The extremely spacious master bedroom with fitted wardrobes has a beautiful view over the garden. Modern, bright bathroom with bath, separate shower, double sink and third toilet. If desired, a sixth bedroom can easily be created on this floor.
There are various outbuildings on the plot, such as a large barn of approximately 180 m², a large greenhouse and an outdoor kitchen.
Particularities:
- Energy label B
- The house has 22 solar panels of the Trina mono 385 brand, installed in 2022. (ten-year warranty)
- Equipped with double glazing with HR coating
- Plot 9,218 m² (owned land)
- Living area 228 m²
- Located 15 minutes from Amsterdam, within cycling distance of Weesp and NS station Weesp
- Kitchen with built-in appliances from Siemens, among others
- Located on an idyllic dike with a view of the Vecht and on the other side of farmlands
- Sprinkler system throughout the garden with pump system
- Sufficient parking space on site for several cars
- Veranda with fantastic views (to Weesp)
- Swimming possibilities in the Vecht.
€ 1.750.000 k.k.
View property
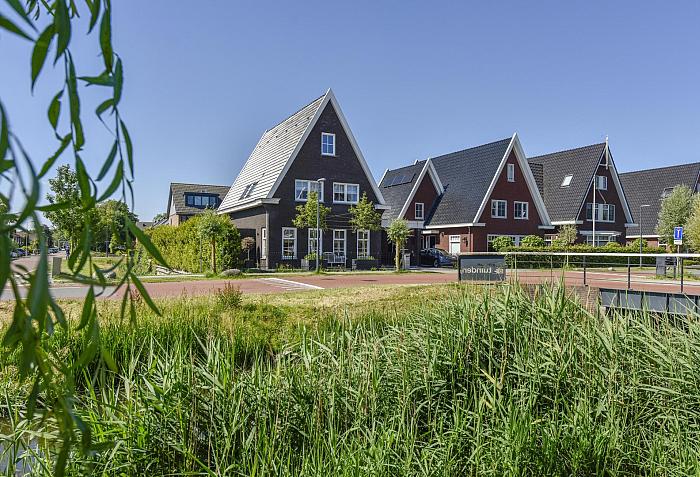 SOLD
SOLD
ZUIDOOSTBEEMSTER
Middenpad 23
Very well maintained and luxuriously finished detached villa with private entrance and a spacious south facing garden with luxuriously furnished detached garden house. The villa is located in the beautifully landscaped, child friendly neighborhood "De Nieuwe Tuinderij". Living area 237 m2, including garden building. Built in 2015. Extremely energy efficient construction.
The villa is situated in a desirable location in the Zuidoostbeemster, ten minutes walk from the historic center of Purmerend with its diverse range of stores and the Koemarkt with its many entertainments. The Beemster golf course and Fort Beemster Resort are also located in the immediate vicinity. In terms of roads, this house is optimal. So you are within two minutes on the A7 towards Amsterdam or Hoorn. The accessibility by public transport is excellent! With a bus stop on the Purmerenderweg both the North-South line and Amsterdam Central Station can be reached surprisingly quickly. The neighborhood is very child friendly and so is the large playground "De Spelemei'' and the elementary school "De Bloeiende Perelaar'' in the district.
Layout:
Spacious entrance hall with wardrobe, toilet, basement and through beautiful double doors access to the living room. Spacious living room with sitting area on the garden side. At the front the dining area adjacent to the kitchen. The luxury kitchen is equipped with various appliances. Including a wine cooler, built-in coffee machine, oven, two refrigerators, freezer, hob, extractor and a Quooker. The first floor has underfloor heating and cooling and a beautiful tiled floor. The spacious backyard is located on the south. The garden house has a living room with kitchen, a separate bedroom and a bathroom. Also has central heating which makes it ideal for use as a guesthouse or home office.
Layout second floor:
Landing, two spacious bedrooms at the front, spacious luxury bathroom with shower, freestanding bath, toilet, custom bathroom cabinet with two basins. The master bedroom is located at the rear and has a walk-in closet. All the closets are costum made. Through the walk-in closet you can reach the attic.
Layout second floor:
At the moment the attic is a large space but easy to rearrange to the wishes of the new owner.
Special features:
- High quality with a very luxurious finish level
- Perfect location in child friendly neighborhood
- Living space: 237 m² (including outbuilding)
- Land area: 408 m²
- Built in 2015
- Parking on private driveway
- Garden facing south with luxury garden house/office and porch.
- Heat pump with soil source
- Acceptance: in consultation.
€ 1.075.000 k.k.
View property
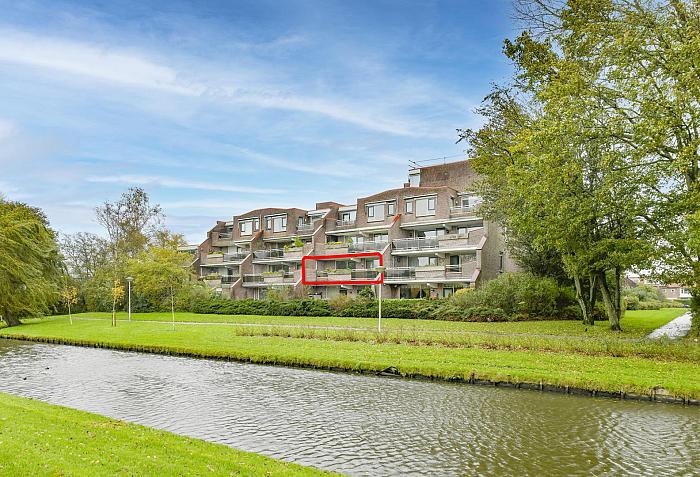 SOLD
SOLD
AMSTELVEEN
Selde Rust 27 12
Fantastically located apartment of almost 90 m² on the first floor, with a spacious and sunny terrace of 26 m² facing west with a view over the water of the Tulpenburg. The apartment complex was designed by architects Alberts and Van Huut and consists of 52 apartments spread over five floors. Each apartment has its own private bicycle shed in the basement. The communal entrance with staircase and elevator looks spacious and beautiful and is well maintained.
Location:
A new residential complex was built in 1990 on this beautiful, leafy spot in Amstelveen Elsrijk, where a school building once stood. It is surrounded by trees, water and lawns and, partly thanks to this quiet, car-free location, the building has great appeal to many. A very short walk from the building - only 350mtr. – you will find the famous shopping strip on Rembrandtweg-Noord. Here you will find: quality butcher Astrid Drenthe, Tof Bloemen, a supermarket, a renowned bookstore, hairdresser, dry cleaners and much more.
From the apartment you can reach one of the best shopping centers in the Netherlands in 5 minutes by bike; the Stadshart Amstelveen. Here you will find, in addition to the popular weekly market on Fridays, a very large and varied range of shops, restaurants and cultural facilities. Amsterdam is also within easy reach; With tram 5 within walking distance, you will be on Museumplein in no time.
Layout:
Entrance with meter cupboard, hall/corridor, spacious bright living room with access to the spacious terrace, simple open kitchen with some built-in appliances. Two spacious bedrooms, the one on the terrace side with a custom built-in wardrobe. Simple white tiled bathroom with bath, separate shower and washbasin. The separate toilet is located next to the bathroom.
The VVE is professionally managed by VVE Metea. This is a good, solid and active VVE, where an active membership meeting takes place twice a year.
There is a multi-year maintenance plan from 2021 on the basis of which the members have decided to carry out maintenance in the coming years that is either periodic or to make the building more sustainable. For example, the roof will be renovated and partly re-insulated where necessary, painting and maintenance of window frames and doors will be discussed and, in the long term, the glass will be replaced by HR++ glass where necessary. Maintenance has recently been carried out on the masonry of the facades. A substantial maintenance reserve of approximately €600,000 has currently been built up. It is therefore expected that the planned work can be paid for in the coming years from the available resources. Finally, the VVE also has various maintenance contracts and internal regulations to maintain good quality of life, as well as various committees, including a sustainability committee.
Particularities:
- The apartment is in its original condition;
- Service costs € 234.20 per month, excellent VVE;
- HR 107 combination boiler;
- Video intercom available;
- Electric awnings on the terrace side;
- Terrace of 26 M² located on the west side with a view over the water feature;
- Sufficient parking in front of the apartment complex;
- Energy label A;
- Year of construction 1990;
- Old age and non-resident clause applies.
€ 510.000 k.k.
View property
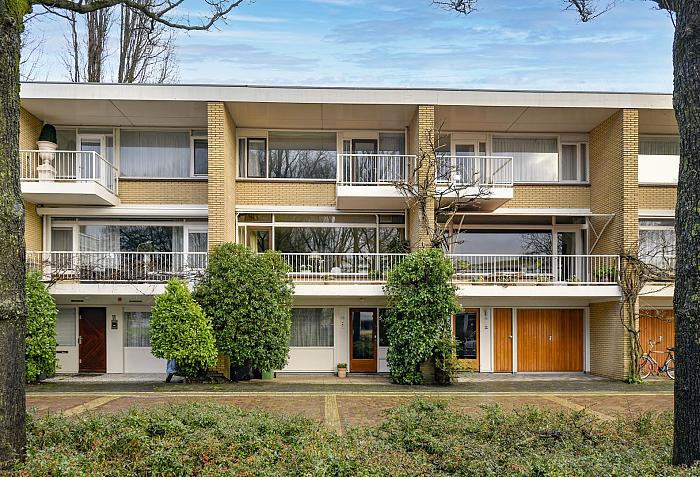 SOLD
SOLD
AMSTELVEEN
Camera Obscuralaan 13
Very spacious and well-maintained drive-in house of 6 meters wide with a beautiful, architecturally landscaped garden on the northwest (Mien Ruys Gardens). The house is located on a green area with water features, which offers a lot of privacy and breathing space. In the current situation, the ground floor is divided into a bedroom and office. The house is therefore ideal for an office/practice at home.
The house is located in the Bankras residential area within walking distance of the Bankrashof shopping center, near the Kostverlorenhof shopping center and the Stadshart with all its amenities. Primary schools/secondary education and childcare are also located in the nearby area. Major highways (such as A9, A2 and A10) are nearby and the (rapid) tram is within walking distance. Recreation including the Middelpolder nature reserve, the Elzenhove petting zoo and the Amstel River are within walking and cycling distance.
Year of construction 1970, living area approx. 177 m², plot area 120 m² of private land. Delivery in consultation.
Layout:
Ground Floor: Entrance/hall with meter cupboard, wardrobe, toilet room. The former garage has been converted into an office with spacious indoor storage/archive space and spacious bedroom. From the bedroom at the rear you reach the backyard.
First Floor: Landing with access to the toilet room. The bright and spacious L-shaped living room with fireplace is located at the front. The living room has large windows and a terrace on the south side. On this side of the house you also have a wide and unobstructed view of greenery and water features, just like the rear. The cozy kitchen/diner is located at the rear. If you prefer an open kitchen, this is easy to achieve.
Second floor: Landing, three bedrooms (originally four bedrooms). Two bedrooms located at the rear and the master bedroom with balcony is located at the front. The blue bathroom is located between the bedrooms with a shower, bath, toilet and double sink.
Particularities:
- Living area 177 m²;
- Energy label B;
- The house has a practical layout with the office/practice space and a bedroom on the ground floor;
- The house has double glazing;
- The roof of the house was replaced and insulated in 2018 (20 year warranty);
- Heating and hot water through central heating boiler, Nefit 2019;
- Sufficient parking facilities directly in front of the house;
- Many facilities and recreation nearby.
€ 735.000 k.k.
View property
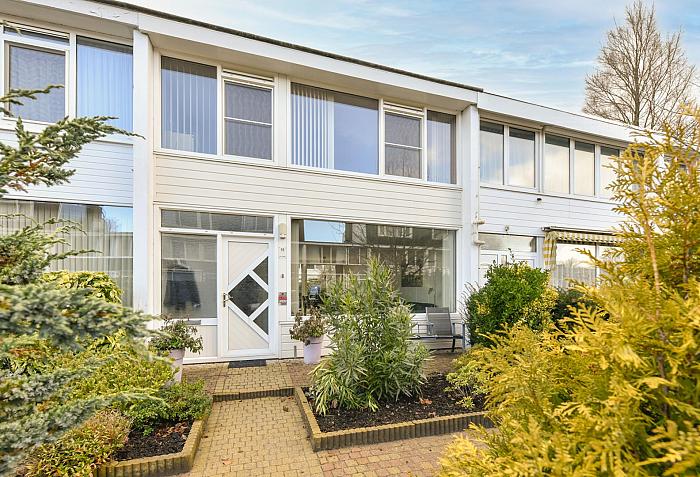 SOLD
SOLD
AMSTELVEEN
Rottumerstraat 11
Well maintained house with sunny west-facing garden, located on a quiet side street of the very popular and child-friendly Randwijck-Zuid neighborhood in Amstelveen. Living area 104 m², plot area 157 m². Own ground.
Layout:
Ground floor: Entrance/hall with meter cupboard, toilet and stair cupboard with connection for the washing machine. Sunny and spacious living room with sliding doors to the garden. Modern kitchen with various built-in appliances, namely: dishwasher, combi oven, microwave, gas stove, extractor hood, refrigerator and freezer. The sunny garden is located on the lake and has a stone shed and a back entrance.
First floor: Landing, three spacious bedrooms and a bathroom with bath, second toilet and washbasin.
Location:
The district, close to Amsterdam, is a favorite in Amstelveen due to its (characteristic) construction and many green areas. For nature lovers, the Amsterdamse Bos is within walking distance. A stone's throw away is the Groot Gelderlandplein shopping center and the fashionable, covered shopping center 'Het Stadshart' with the Rembrandtweg as an extension; a modern and luxurious shopping area with entertainment options. The nearby A9 & A10 highways (the ring around Amsterdam) ensure good accessibility by car. The Amstelveen bus station is located at the Stadshart, from where bus connections go north (Amsterdam) and south to Amstelveen/Schiphol/Aalsmeer/Uithoorn and the surrounding area. Amsterdam Zuidas can be reached within a few minutes by car via the Beneluxbaan. The center of Amsterdam is within cycling distance. There is a wide choice of primary and secondary schools in the vicinity as well as 2 international schools and various sports facilities for young and old.
House details:
- Living area 104 m²;
- Energy label C;
- All facades replaced in 2005 and fitted with insulating glazing;
- Ground floor has underfloor heating with tiled floor;
- Year of construction 1961;
- 4 bedrooms;
- Sunny west-facing garden with stone shed;
- Nefit central heating boiler from 2005;
- The roof of the shed has been replaced;
- Various options for expanding the house (roof extension and/or ground floor extension);
- Paid parking applies in the street and throughout the neighborhood. A favorable permit scheme applies to residents and guests.
€ 635.000 k.k.
View property
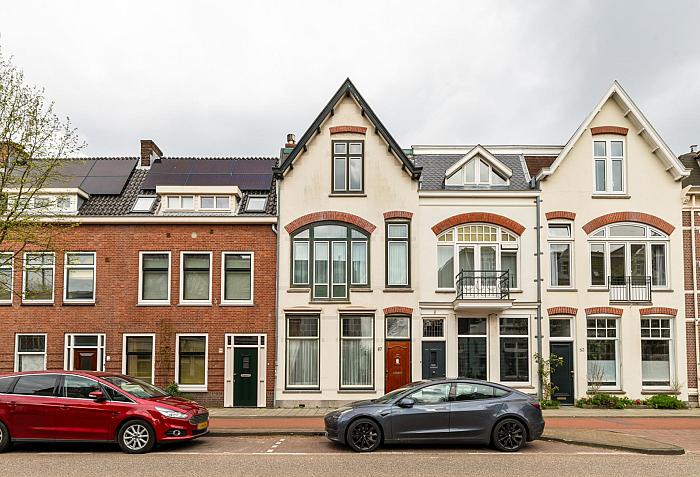 SOLD
SOLD
HAARLEM
Zijlweg 87
Step into an oasis of possibilities where history and modernity converge! Situated at the prestigious Zijlweg 87 in the heart of Haarlem, this majestic mansion from 1890 presents a unique opportunity to create your dream residence.
Boasting a generous living space of 175 m2 and a plot area of 152 m2, this property embraces a wealth of potential. A characteristic façade welcomes you into a world of elegance and grandeur, ready to be revitalized according to the residential desires of 2024.
Imagine: four spacious bedrooms await their new purpose, while three floors brimming with possibilities beckon toward a revitalized lifestyle. With an enchanting garden spanning 70 m2, this residence offers a rare combination of urban allure and private outdoor space.
The purchase deed, in accordance with the Amsterdam model, will be drawn up by Blank Notaries in Haarlem, with costs falling on the buyer, and the quotation is accessible through the Move account. The purchase deed will include provisions such as the Age Clause, As is, where is provision, and the Non-self-occupancy clause.
It's time to add a new chapter to the rich history of this property. Unleash your creativity and turn Zijlweg 87 into your personal masterpiece. Seize this unique opportunity and transform this house into your own modern sanctuary in the vibrant heart of Haarlem, near the beach.
€ 850.000 k.k.
View property
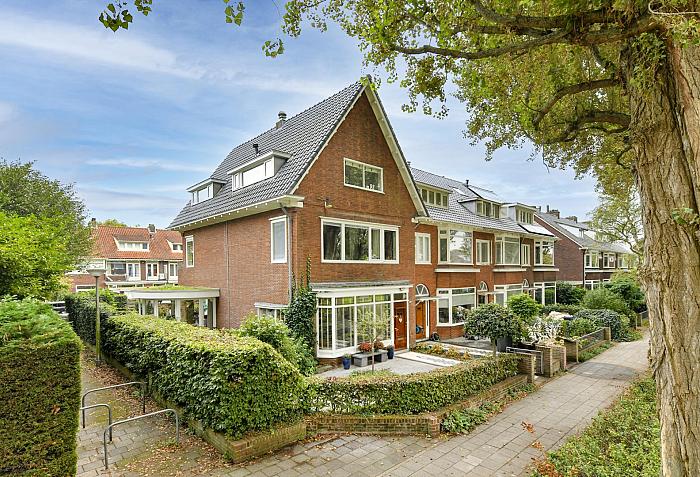 SOLD
SOLD
AMSTELVEEN
Keizer Karelweg 380
This well-maintained pre-war bright corner house with round side bay window, garage and garden on the Southeast is located in the characteristic Amstelveen residential area 'Elsrijk west' (the most favorite neighborhood of Amstelveen). The house is located on the wider part of the Keizer Karelweg, the road is hidden from view by the green strip with 'stately' very old leafy tall trees on either side. The intermediate sidewalk and green strip and the spacious front garden offer optimal privacy. The residential area is characterized by the beautiful pre-war architectural style, various green areas and good accessibility.
Layout:
Entrance with wardrobe and very beautiful portal door, hallway with meter cupboard, spacious toilet room and stair cupboard with storage space and beautiful stairs to the first floor. Spacious living room with gas fireplace and characteristic bay window at the front and side and French doors at the rear to the sunny garden. The living room has a beautiful herringbone parquet floor. The extended modern luxury kitchen, also with a door to the garden, is equipped with various built-in appliances. Attractive sunny backyard with shed, garage, back entrance and lots of privacy. The garage can be reached via a path from Van Ijsselsteinlaan. Children can go to the hockey/playing field without danger via this path.
First floor: landing with access to 3 bedrooms, one of which has patio doors to a balcony spanning the entire width of the house. The master bedroom has fitted wardrobes, an en-suite bathroom with double sinks, separate shower, bidet and a separate toilet.
Second floor: three spacious bedrooms, of which the one at the front has a spacious walk-in closet. Second luxury bathroom with shower, toilet and sink.
Attic: The spacious storage attic can be reached via a loft ladder. The central heating boiler is mounted here.
For nature lovers, the Amsterdamse Bos and the beautiful Broerse Park are within walking distance. Also within walking distance are the Kruiskerk park, the playground for local children, the Albert Heijn on the Amsterdamseweg or in the Stadshart for your daily shopping, the picturesque Oude Dorp van Amstelveen with its cozy restaurants and cafes and the fashionable, covered shopping center. 'The City Heart' with the Rembrandtweg in continuation; a modern and luxurious shopping area with entertainment options (Cobra museum, music venues and theater). The nearby A9 and A10 highways (Amsterdam ring road) ensure good accessibility by car. The Amstelveen bus station is also located at the Stadshart, from where bus connections go north (Amsterdam) and south to Amstelveen/Schiphol/Aalsmeer/Uithoorn and the surrounding area. Furthermore, the center of Amsterdam is within cycling distance, easy to reach via the nearby (black) cycle path. There is a wide choice of primary and secondary schools in the vicinity as well as various international schools and a very wide range of sports facilities for young and old.
House details:
- Living area 193 m², NEN 2580;
- Spacious living room, 6 bedrooms, 2 bathrooms and garage;
- Year of construction approximately 1939;
- Authentic details including stained glass windows;
- CV. boiler of the Vaillant brand 2008, checked in 2023;
- Very spacious southeast-facing garden with lots of privacy and sun;
- Equipped with double glazing;
- Luxury kitchen (2019) with brand appliances;
- Insulated crawl space;
- Replace garage roof and bay window in 2021;
- Exterior woodwork was painted in June 2021;
- Beautiful round bay window on the side;
- A maximum of two parking permits available on the street;
- Delivery in progress, indication at the end of October 2024;
€ 1.595.000 k.k.
View property
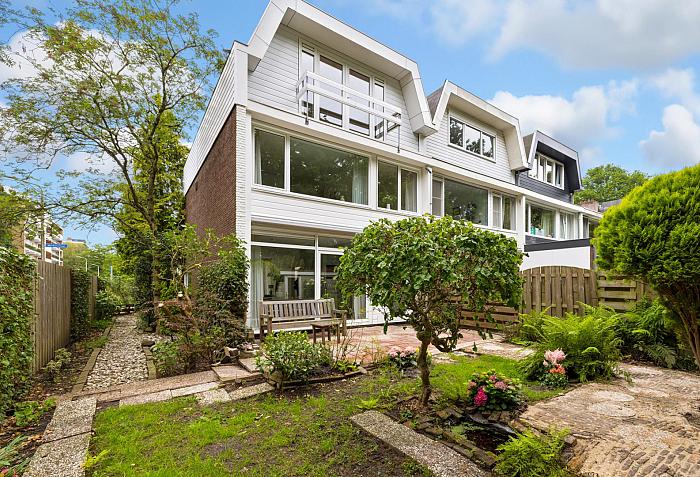 SOLD
SOLD
AMSTELVEEN
Markerstraat 19
For sale: Markerstraat 19, Amstelveen - Your dream house in Randwijck!
With a living area of no less than 150 m², a sunny garden of 180 m² with a back entrance and numerous amenities, this house is an absolute godsend.
We offer you this beautiful corner house, located in a quiet and child-friendly neighborhood. What makes this house really special is the generous garden that is located on three sides of the house. This house has an additional piece of land, making the garden considerably larger than that of most other houses in the area. Also plenty of parking next to the house.
Impressive features
Spacious Living Room with Open Kitchen
Step into the bright and spacious living room, where you immediately experience the feeling of coming home. The open kitchen is equipped with built-in appliances and offers plenty of space for all your culinary creations. Here you can enjoy cozy evenings with family and friends.
Six bedrooms
The home features no less than six bedrooms, each with plenty of space and natural light. Whether you have a large family, often receive guests or need a home office, these rooms offer plenty of options.
Two Bathrooms
The two bathrooms are equipped with all the conveniences you need for your daily routine. Start your day fresh and relaxed in these rooms.
Sunny Garden of 180 m²
The spacious, sunny garden is a true paradise for garden lovers and offers plenty of opportunities for relaxation and entertainment. With a back entrance and a shed, it is also practical and easily accessible.
Living in Randwijck
Randwijck is a sought-after and quiet neighborhood in Amstelveen, known for its green surroundings and excellent amenities. Within walking distance you will find stores, schools, parks and public transport. Moreover, within minutes you are in the bustling center of Amstelveen or Amsterdam.
Make an appointment
Are you looking for a spacious and comfortable family home in a prime location? Look no further! Markerstraat 19 offers everything you need and more. Contact us today for a viewing and be surprised by this fantastic home.
Markerstraat 19, Amstelveen - Your new home is waiting for you!
€ 825.000 k.k.
View property
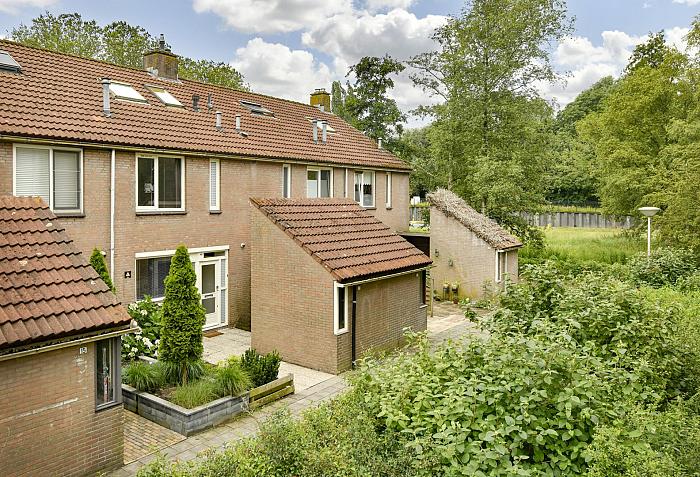 SOLD
SOLD
AMSTELVEEN
Jol 17
SPACIOUS EXTENDED FAMILY HOME WITH 5 BEDROOMS IN GOOD CONDITION OF MAINTENANCE!
The house is located in a quiet courtyard in the popular Waardhuizen district. It is a very pleasant and child-friendly residential area with several primary schools, fun and safe outdoor play areas and childcare centers within walking distance of the house. The International School of Amsterdam is easily accessible by bicycle. The house is also just a few minutes' walk from the extensive local shopping center, where you can do all your daily shopping. The large, covered city center of Amstelveen is fifteen minutes by bike. The accessibility of the house is excellent, both by public transport and by car: the A9, A4, A2 and the A10 ring road are easy to reach and from the nearest tram stop the tram will take you to Amsterdam Zuid station without having to transfer.
Layout of the house:
Ground floor:
Entrance/hall with toilet, wardrobe and meter cupboard. Spacious extended living room with patio doors to the garden. The garden is south-facing and is very private because the garden borders a green area. Spacious modern kitchen with various built-in appliances. The living room has a beautiful laminate floor.
First floor:
Landing, three spacious bedrooms and a bathroom with bath, washbasin, toilet and separate shower.
Second floor:
Spacious landing with connection for washing machine and daylight through Velux window. There are also two spacious bedrooms on this floor. The CV is also boiler placed here in a boiler room.
Garden:
The maintenance-friendly backyard is located on the east and has a large tiled terrace surrounded by green borders. Because the garden borders a green area, the garden is very private and sheltered.
The front garden offers the possibility to park the car in front of the door and has a sheltered area for a cozy lounge area facing west.
Features of the house:
• Spacious extended family home with 5 bedrooms.
• Living area 128 m².
• Delivery in consultation
• Sheltered south-facing backyard.
• Prime location in a courtyard with only local traffic, very close to bus and tram stops, schools and the local shopping center.
• Energy label B.
• Full ownership.
• A non-resident clause, old age clause and an asbestos clause will be added to the purchase agreement.
€ 675.000 k.k.
View property
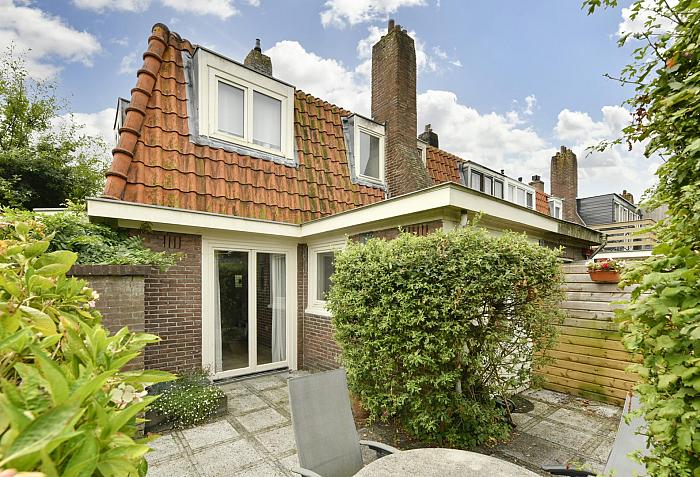 SOLD
SOLD
AMSTELVEEN
Bergenvaarderstraat 12
This charming characteristic corner house with bay window and walled, sunny garden is located in the beautiful green 1930s part of Elsrijk. Bergenvaarderstraat is a quiet street around the corner from Jan Benningstraat and Wolfert van Borsselenweg.
Ground floor layout:
Entrance, hall with stairs to the floor, stair cupboard, toilet with sink, wardrobe, meter cupboard.
The living room has French doors to the garden and a bay window in the side wall. The kitchen is located at the rear and is accessible via the living room. The kitchen has an oven, gas hob, extractor hood, dishwasher, refrigerator with freezer, connections for washing machine and dryer. The garden is also accessible from the kitchen. The entire ground floor has an oak wooden floor. This attractive garden offers a lot of privacy and has enough space to enjoy the outdoors in the summer.
1st floor:
The two bedrooms and the bathroom are accessible via the landing. The master bedroom has windows on two sides and the other bedroom at the front has a spacious walk-in closet. There is also the hatch to a small attic. The modern bathroom has a second toilet, corner bath, sink and towel radiator.
The large shopping center "Het Stadshart" is within walking distance, with the Rembrandtweg as an extension; a modern and luxurious shopping area with an extensive range of products, services and entertainment options. The cozy Oude Dorp of Amstelveen with a variety of shops and restaurants is also within walking distance. For relaxation you can visit the nearby Amsterdamse Bos.
The nearby entrance and exit for the A9 motorway (with its direct connection to the Amsterdam ring road) ensure easy accessibility by car. There is a large bus station in the city center, from which bus connections run north (Amsterdam) and south to Amstelveen/Schiphol/Aalsmeer/Uithoorn and the surrounding area. The stops for the (rapid) tram are on the eastern side of the city center.
Details:
- Located in the popular Elsrijk district;
- Corner house with garden and expansion options;
- Delivery in consultation;
- Nefit c.v. boiler from 2015;
- Equipped with double glazing;
- Year of construction approximately 1928.
€ 650.000 k.k.
View property
 SOLD
SOLD
AMSTELVEEN
Rozenoord 29
Lovely light and spacious 3-room apartment of 80 m² on the fourth floor in a beautiful and well-maintained, small-scale apartment complex with elevator in a beautiful, green location in Amstelveen. The apartment has 3 rooms, a balcony and a bicycle shed (6 m²) in the basement. The location is a stone's throw from tram line 5 and 25 towards Amsterdam. Located on private land.
The location:
You are here in the middle of the very popular Elsrijk-Oost district. There is a reason why this neighborhood is very popular. The neighborhood is an oasis of greenery and there is a nice quiet atmosphere on the street. A few minutes' walk from the house, you are on the one hand at tram stop Onderuit, on the other hand at a daycare center, a primary school, a playground with skate park and a basketball and football park.
Prefer to cycle? Then you are within a few minutes at the widely praised and very popular shopping center 'het Stadshart'. Here you will find an excellent range of shops, including the Bijenkorf as well as numerous cultural facilities; the Stadschouwburg, the Cobra museum and a wide range of cozy restaurants. The fact that it is only a 15-minute bike ride to Amsterdam, the Amsterdamse Bos or the Middelpolder recreation area, around the Amstel, makes this location very popular.
The centrally located staircase gives access to a gallery on each floor, where only 2 apartments are located on the left and right. It is not without reason that these galleries, which are located on the east, are also used by the residents to quietly enjoy the morning sun. The building has a total of 6 residential floors, a centrally located staircase with elevator installation and storage rooms and a number of parking garages in the basement.
Layout:
Entrance/hall, modern kitchen with built-in appliances, light and spacious living room with a view of the greenery, with a balcony on the southwest. Two bedrooms and a modern bathroom with a bath, sink and connections for a washing machine and dryer.
Maintenance and installations:
The building was originally built around 1960. The building has undergone a major renovation; the roof, balconies and galleries and the staircase have been renewed and all window frames have been renewed and fitted with double glazing. Since then, the building has been professionally maintained by an external manager. Periodic and daily maintenance is carried out properly and there are various contracts to keep the maintenance up to date. There is a maintenance contract for the lift and central heating, installation, for the greenery and cleaning of communal areas.
The Owners' Association: VVE: Rozenoord 1 to 47 in Amstelveen.
Service costs: € 161.93 per month incl. building insurance and various maintenance contracts. Advance payment on heating costs: € 188.07 per month (excl. settlement of actual consumption)
€ 435.000 k.k.
View property
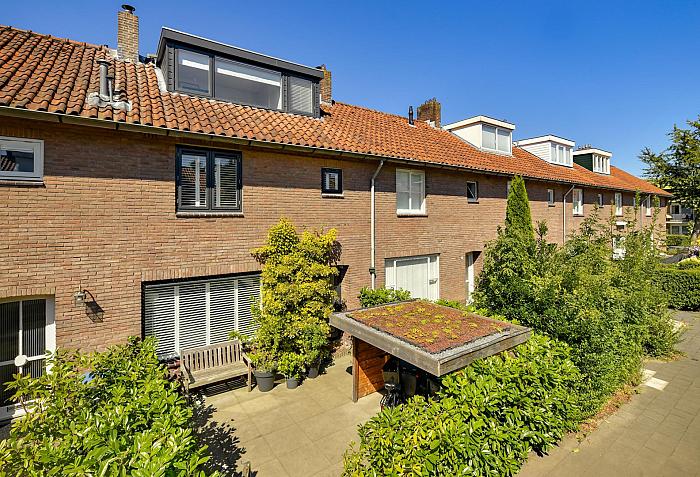 SOLD
SOLD
AMSTELVEEN
Ruischenstein 29
Renovated and excellently maintained EXTENDED HOUSE with spacious sunny garden on the SOUTHWEST, stone storage, located in the quiet and child-friendly neighborhood Elsrijk! The house is located in a charming street within walking distance of the Stadshart with all its amenities such as a large shopping center, art, culture and various catering establishments. Public transport with good connections to Amsterdam Center and Schiphol, various highways (A9 and Ring Road A10) as well as schools, playground in the immediate vicinity. The house is located on private land and there is ample parking available.
See for English translation below!
Layout:
Ground floor: Entrance, hall / cloakroom, renovated meter cupboard, stair cupboard and toilet. Garden-oriented extended living room with a beautiful oak floor and access to the sunny backyard on the southwest with stone storage and back entrance. Very spacious kitchen with island and equipped with built-in appliances including stove with oven, dishwasher, sink, refrigerator, freezer and extractor hood.
First floor: Landing, luxurious modern bathroom with bath, toilet and separate shower and two spacious bedrooms. The bedroom at the front has a spacious built-in wardrobe. On the landing there is a room with connections for the washing machine and dryer.
Second floor: Landing with access to the two bedrooms. Both rooms have a wide dormer window. There is plenty of storage space behind the knee walls.
Special features:
• Located in the popular Elsrijk district;
• Energy label C;
• The house has been extended on the ground floor and has two dormers on the attic floor;
• The electrical system was expanded in 2007;
• Central heating system by Intergas, built in 2007 (maintained annually);
• Spacious sunny backyard facing southwest;
• The house is on private land;
• Living area approx. 117 m² (Nen 2580 107 m²) Bedroom in the attic at the rear has a lowered ceiling due to starry sky of built-in lights; • Handy bicycle shed in the front garden;
• Delivery indication spring 2025.
Measurement instruction:
The property sold has been measured using the Measurement Instruction, which is based on the standards as laid down in NEN 2580. (with the exception of the attic room at the rear) The Measurement Instruction is intended to apply a more unambiguous way of measuring to give an indication of the usable surface area. The Measurement Instruction does not completely exclude differences in measurement results due to, for example, differences in interpretation, rounding and limitations when carrying out a measurement. The property has been measured by a reliable professional company and the buyer indemnifies the employees of Peters en Partners and the seller against any deviations in the stated dimensions. The buyer declares that he has been given the opportunity to measure the property sold himself (or have it measured) in accordance with NEN 2580.
€ 825.000 k.k.
View property
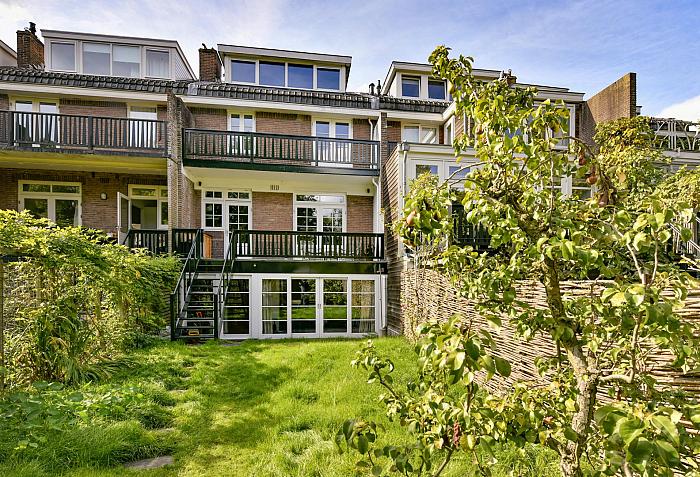 SOLD
SOLD
AMSTELVEEN
Amsterdamseweg 92
Very spacious TOWNHOUSE (224 m2) located in a unique location on the beautiful monumental Broersepark. The mansion has a total of 4 floors and a very beautiful backyard with parking for two cars on site. The location within walking distance of the Oude Dorp of Amstelveen, the Amsterdamse Bos and the cozy shops on the Amsterdamseweg provide an ideal living environment. The distance to the connecting roads to Amsterdam, Schiphol, A9, A2 and A10 are also excellent.
Layout:
Bel-floor; beautiful entrance with original tiling and beautiful stained glass in the front door, hall with toilet, spacious cozy living room with fireplace and beautiful oak floor laid in basket weave pattern. At the rear you enter the dining room with open kitchen through en-suite doors. The cozy kitchen has French doors to the balcony on the garden side. The kitchen is equipped with various built-in appliances, including: Quooker with hot and sparkling water, stove with oven, refrigerator, steam oven, microwave and dishwasher. From the balcony you have access to the 19 meter deep garden via a staircase.
Basement: Spacious and bright basement with two spacious rooms, a utility room / laundry room, a storage / boiler room and a second bathroom with shower, toilet and sink. from the basement you naturally have access to the garden.
1st floor: Landing, 3 spacious bedrooms, one of which is used as a walk-in closet. The master bedroom has access to the balcony at the rear and access to the bathroom. The bathroom has a bath, toilet, double sink and a separate shower.
2nd floor: Landing with built-in bookcase and deep storage space. Two bedrooms, one of which has a super nice box bed. In addition, the c.v. boiler located on this floor.
Particularities:
• Living area approx. 224 m²;
• Plot area 255 m² own land;
• Private parking for two cars;
• Spacious and cozy kitchen on the garden side;
• Fully equipped with insulating glazing;
• Year of construction circa 1925;
• Heating system Nefit with extra boiler from 2020;
• Mechanical ventilation present;
• Two bathrooms with an option for a third bathroom;
• Very large and deep garden (19 meters deep) adjacent to the Broersepark, from the garden you have a view of the mill "de Dikkert" ;
• Delivery in consultation.
€ 1.495.000 k.k.
View property
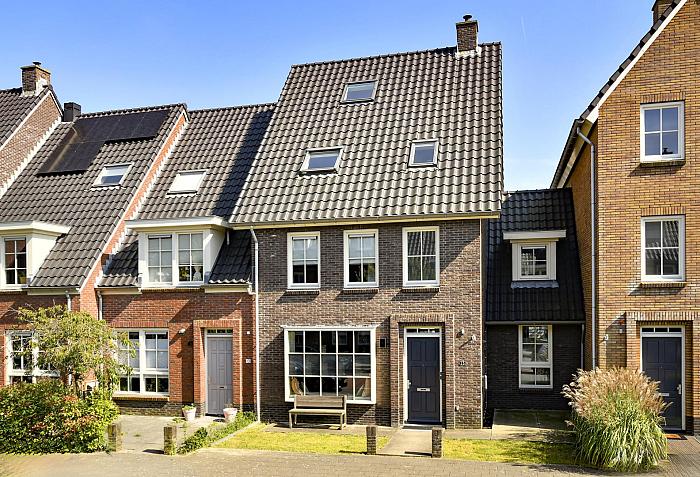 SOLD
SOLD
AMSTELVEEN
Wedderborg 15
Beautiful, energy-efficient (label A) and very spacious MANSION (no less than almost 219 m2 and a rear facade of 9 meters wide) with sunny backyard on the south-east. The house is built in charming 1930s style, with high ceilings, roof overhangs and beautiful facade detailing. Located in Westwijk Zuid-West. All daily amenities are within walking or cycling distance, such as the renovated Westwijkplein shopping center, various primary and secondary schools and the International School. The Amsterdamse Bos, De Poel and the large Stadshart shopping center are also within a short cycling distance. Schiphol and Amsterdam are easily and quickly accessible. The house is very conveniently located with regard to public transport and various highways (A2, A4, A9 and ring road A10).
Built in 2010. Living area 219 m². Plot area 238 m² (private land). Delivery in consultation.
Layout:
Ground floor:
Spacious entrance with cloakroom and toilet, spacious living room and semi-open luxury kitchen (Bulthaup). The living room has two French doors to the sunny spacious backyard and is equipped with an oak herringbone parquet floor with underfloor heating. The luxury open kitchen is located at the front of the house and has the necessary built-in appliances. Namely: Refrigerator, separate freezer, combi oven microwave, separate oven, hob, dishwasher and extractor hood. There is also a work/office space on this floor. The sunny garden is located on the south-west and has a stone storage room and a back entrance.
First floor:
Landing, three very spacious rooms, one of which is a bedroom with a built-in wardrobe with sliding doors. The bathroom on this floor has a bath, separate shower, toilet and washbasin.
Second floor:
Landing, separate laundry room/storage room, a gigantic bedroom which can easily be divided into two if desired. A second bathroom with shower, washbasin and third toilet.
Third floor:
Landing, spacious bedroom/study. This floor can also be reached by a fixed staircase.
Special features:
- Very spacious house of 219 m².
- Garden facing south-east.
- Energy efficient, label A.
- Equipped with 20 solar panels.
- Located in a quiet, child-friendly neighborhood.
- Fully equipped with underfloor heating/cooling, anchorless cavity walls and HR++ glass.
- 5/6 bedrooms, a study/office and 2 bathrooms.
- Luxurious Bulthaup kitchen with built-in appliances.
- Delivery in consultation.
€ 1.275.000 k.k.
View property
 SOLD
SOLD
AMSTELVEEN
Kathleen Ferrierlaan 3
Welcome to Kathleen Ferrierlaan 3, a spacious and energy-efficient home (energy label A) with no less than 143 m² of living space, located in one of the most beautiful places in Amstelveen. This wonderful home combines space, comfort and a beautiful location on a peaceful park with a water feature.
Accessibility:
The home is located in the popular Kostverloren district, a three-minute walk from the Kostverlorenhof shopping centre with, among other things, two supermarkets and numerous restaurants. The Stadshart is also a 10-minute bike ride away and offers a wide range of shops, restaurants and cultural facilities. There are various primary and secondary schools in the area, including international schools. For sports and recreation, you can reach the Middelpolder, De Poel nature reserve and the Amsterdamse Bos within a few minutes. Accessibility is also excellent with various public transport connections a stone's throw away and by car you can reach the A9 and A10 motorways within a few minutes. Parking is done through the permit system.
What makes this home unique?
• Spacious living: With 143 m² of living space, there is more than enough space for a family, home office or hobbies.
• Energy efficient: Thanks to the energy label A, you benefit from low energy costs and a sustainable indoor climate.
• Beautiful location: Directly on a green park with a picturesque water feature, ideal for a morning walk or a moment of peace.
• Child-friendly neighborhood: Located in a quiet, safe neighborhood with schools, sports facilities and shops within walking distance.
Good accessibility: Excellent connections with public transport and highways to Amsterdam and Schiphol.
• Exterior painting done in 2024.
Seize this opportunity and experience the comfort and quality of this unique home for yourself. Contact us quickly for a viewing!
This information has been compiled by us with the necessary care. However, no liability is accepted on our part for any incompleteness, inaccuracy or otherwise, or the consequences thereof. All stated sizes and surfaces are indicative. The buyer has his or her own duty of investigation into all matters that are important to him or her. With regard to this property, the broker is the advisor to the seller. We advise you to engage an expert (NVM) broker to guide you through the purchasing process. If you have specific wishes regarding the property, we advise you to make these known to your purchasing broker in good time and to conduct (or have conducted) independent research into them. If you do not engage an expert representative, you consider yourself to be an expert enough by law to be able to oversee all matters that are important. The NVM conditions apply.
€ 819.000 k.k.
View property
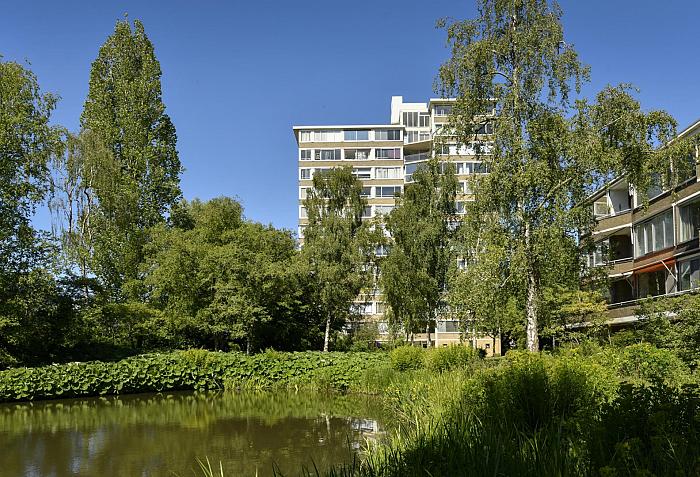 SOLD
SOLD
AMSTELVEEN
Meander 795
Light and spacious 3-room apartment of 77 m² with balcony, elevator and view of the park - Meander 795, Amstelveen
On the quiet and green Meander in the heart of Amstelveen we offer this light and well-maintained and divided 3-room apartment (approx. 77 m²). Situated in an ideal location with a view of the park, equipped with a balcony facing south-east, elevator. A perfect home for those who want to live comfortably and centrally!
Layout:
Via the communal entrance with elevator you reach the apartment on the first floor. The hall gives access to all rooms. The spacious living room with large windows provides plenty of light and offers access to the balcony with a beautiful view of the greenery. The modern neat kitchen is equipped with various built-in appliances. (almost all from the Miele brand)
The apartment has two well-sized bedrooms. The bathroom has been renovated and equipped with a shower and sink. Renovated toilet room separately available. In addition, there is an indoor storage room in the basement of the apartment complex.
Location:
The apartment is ideally located on a quiet street, directly on the park and yet within walking distance of the bustling Stadshart Amstelveen with shops, restaurants, culture and public transport (tram, bus). By car you can easily reach the A9, A2 or A10 towards Amsterdam, Schiphol or Utrecht.
Plus points:
• Living area approx. 77 m²
• Two bedrooms
• Balcony with a view of the park
• Located in a well-maintained complex with elevator
• Near shopping center Stadshart Amstelveen, public transport and highways
• Good Homeowners' Association (VvE)
• Delivery in consultation
• Service costs € 264.22 per month
• Advance heating costs € 230,-- per month (the current owner received € 1000,-- back from this when settling the bill)
• The furniture in the apartment can possibly be taken over
€ 425.000 k.k.
View property
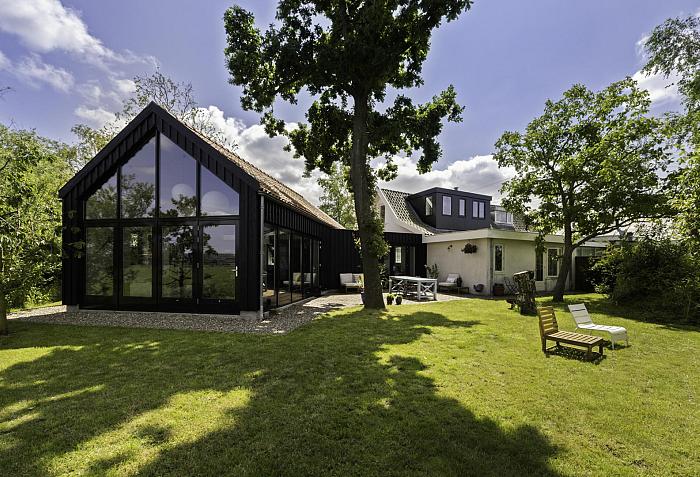 SOLD
SOLD
LANDSMEER
Kanaaldijk 104
Live by the Water with the City at Your Feet
On the edge of picturesque Landsmeer, less than fifteen minutes from the heart of Amsterdam, lies a hidden gem: Kanaaldijk 104. This characterful home, built around 1907 and partly detached, was fully renovated and extended in 2019 to create a comfortable family house offering 160?m² of living space (measured to NEN standards). With open views across water and meadows, a 995?m² plot, a separate guest house, a garage, and yet all amenities within easy reach, this is a truly unique place to live.
Layout
Entrance
You step into the recently added hallway, a space that is remarkably wide and light, with a generous built?in area for coats and shoes. From here, you have access to all the main rooms, and underfloor heating provides a warm welcome throughout.
Living Space with Character
The living room exudes character, with high ceilings, large windows and beautiful period details. There is space for both a generous seating area and a long dining table. The adjoining kitchen blends rustic charm with contemporary convenience: an island topped with deep green Nero Marquina marble with striking white veining, a boiling?water tap, an integrated extractor, and a range of built?in appliances. A staircase from the living room leads up to a bright mezzanine, currently used as a home office – quiet, spacious, and with leafy views.
Original Snug with Kitchenette and Wood?Burner Connection
The traditional ‘opkamer’ – a characteristic feature of Dutch dyke houses – now serves as a second sitting room, complete with a kitchenette and a pre?prepared flue for a wood?burning stove or open fire. An easy way to add extra warmth and atmosphere.
Master Bedroom with En?Suite
To the rear of the house lies the spacious master bedroom, offering sweeping garden views, a bespoke wall of wardrobes and an en?suite bathroom with a double sink, bath, walk?in shower and skylight. Adjacent is a clever utility and storage room with its own skylight, space for a washing machine and plenty of storage – practical and discreet.
First Floor
Upstairs, you’ll find two well?proportioned bedrooms, both with open views across the surrounding landscape, as well as a second bathroom with a shower, toilet and sink.
Garden with Horizon and Charm
The long, landscaped garden borders open farmland. Under the old oak tree, the brick terrace is the ideal spot for enjoying life outdoors in its purest form: privacy, space, room for children to play, space for a vegetable garden, and a golden sunset every evening.
Guest House / Annexe
At the back of the plot stands a self?contained guest house, ideal for use as accommodation, a studio or an office. It includes a bathroom with shower and toilet, a small kitchen area, electric heating and a hot?water boiler.
- Key Features
- Semi?detached dyke house, 160?m² of living space (measured to NEN standards)
- Fully renovated and extended in 2019
- Detached guest house and garage (together 45?m²)
- 995?m² freehold plot, space for several cars
- Underfloor heating throughout almost the entire ground floor, radiators on the first floor
- Heating via high?efficiency propane boiler
- Hot water via electric boiler
- Independent drainage via septic tank – no council sewerage charges or connection costs
- Wood?burning stove available (yet to be connected)
- Kitchen island with deep green Nero Marquina marble worktop
- Large built?in wardrobe in the master bedroom, plus separate laundry and storage area
- Expansive views to both the front and rear
- Energy rating (to be confirmed)
- Completion date by mutual agreement
Location: The Best of Landsmeer
Kanaaldijk 104 is located right on the canal and borders the Ilperveld nature reserve: boating, cycling and walking can all be enjoyed from your doorstep. By car or bike, it’s just a few minutes to Noord metro station (North/South Line) and Buikslotermeerplein Shopping Centre. Amsterdam Central is only 16?minutes away, allowing you to enjoy rural peace and space with all the benefits of the city within easy reach.
€ 1.200.000 k.k.
View property
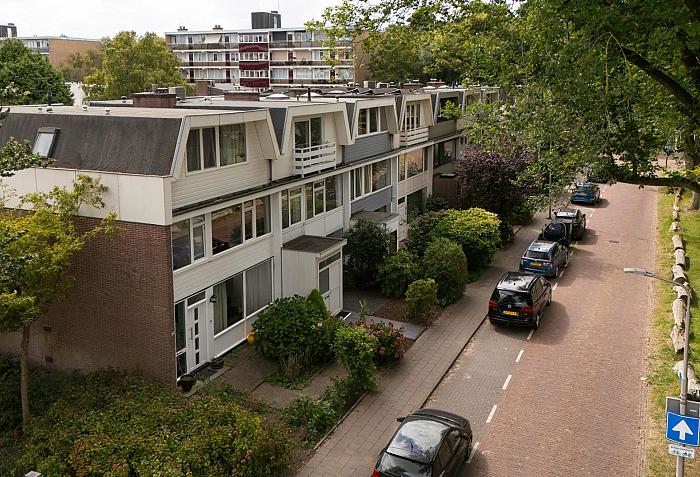 SOLD
SOLD
AMSTELVEEN
Wieringerstraat 3
For sale: Wieringerstraat 3, Amstelveen – Space, comfort, and playing fun right outside your door
With a living area of approximately 170 m², three luxurious bathrooms, four bedrooms (with the possibility of a fifth), a south-facing garden, and energy label B, this is an ideal family home. In addition, you not only have a front garden, but also a view of a large playing field: a dream location for families with children.
Impressive features:
Living room with a view and sliding doors to the garden:
Upon entering, you will find the hall with meter cupboard, a storage cupboard with the central heating system (2021), and a toilet with washbasin. The bright living room is located at the front of the house and offers a beautiful view of the playing field. Through the sliding doors, you can walk straight into the backyard.
Modern open kitchen:
The kitchen is equipped with a refrigerator, freezer, combi-oven (microwave and oven), a separate oven, dishwasher, induction hob, extractor hood, and plenty of cupboard space. A complete place for extensive cooking and socializing.
Four (to five) bedrooms:
The house has four good-sized bedrooms, spread over the first and second floors. A fifth bedroom can easily be created on the second floor. Both the ground floor and the second floor are air-conditioned.
Three luxurious bathrooms and three separate toilets:
All bathrooms are stylish and modern. There are two bathrooms on the first floor, one of which has a bathtub. The third bathroom is located on the second floor. There are also three separate toilets.
South-facing garden:
The backyard faces south and has a storage shed and a back entrance.
Living in Randwijck:
De Wieringerstraat is located in the popular Randwijck neighborhood: quiet, green, and child-friendly. There is a large playground in front of the door, ideal for families with young children. Schools, shops, sports facilities, and the Stadshart Amstelveen are in the immediate vicinity. Amsterdam and Schiphol are also easily accessible thanks to the convenient location in relation to highways and public transportation.
Details:
- living area approximately 170 m² (in accordance with NEN 2580)
- Plot size 135 m²
- Located on private land
- Energy label B
- Four bedrooms, easily expandable to five
- Three luxurious bathrooms, one with a bathtub
- Three separate toilets
- Living room with sliding doors and a view of the playing field
- Open kitchen with built-in appliances
- air conditioning on the ground floor and second floor
- hall with toilet, meter cupboard, and storage cupboard with central heating system (2021)
- south-facing garden with storage shed and back entrance
- quiet and child-friendly location
€ 1.100.000 k.k.
View property
 SOLD
SOLD
LANDSMEER
Watermuntlaantje 4
TURNKEY RESIDENCE
Luxurious and charming family home in Landsmeer, recently completely renovated and expanded in 2024 with a stylish extension. Thanks to the heat pump and 17 solar panels, you can live here sustainably and comfortably. The house has a modern kitchen, four bedrooms, a study, a laundry room and two bathrooms – perfect for a family. The front and back gardens offer plenty of space and privacy, with unobstructed views over water and greenery. The water in front of the door is also directly connected to the Het Twiske recreation area – ideal for a boat trip or a relaxing day in nature.
The layout of the house is as follows:
Ground floor:
At the front of the house is a neat front garden with space to easily store bicycles. You enter into a spacious and bright hall with a cloakroom and modern toilet with urinal. From the hall, you walk into the spacious living room with open kitchen, a place where living and cooking come together harmoniously. The luxurious American walnut kitchen is located at the front and equipped with all conveniences: steam oven, combination microwave, double sink, dishwasher, Bora hob with integrated extractor, a large ceiling-to-baseboard refrigerator and a spacious freezer. The stylish quartzite (natural stone) worktop with beautiful curves and the generous cupboard space make cooking here a pleasure.
The living room is bright, spacious and cosy thanks to the wood-burning stove, with direct access to the back garden where you can enjoy the peace and quiet and the view over the water and greenery. A robust cast floor with underfloor heating and cooling covers the entire ground floor, making this a sleek, warm and comfortable home.
First floor
A spacious landing provides access to all rooms on the first floor. At the rear are two spacious bedrooms, ideal for children or a home office. At the front, you will find a spacious third bedroom. There is also a practical laundry room here. The bathroom is modern and equipped with a toilet, washbasin with cabinet and a walk-in shower, and is heated by electric underfloor heating. This floor offers comfort, light and a convenient layout. Perfect for the whole family.
Second floor
The completely new second floor is a delightful private floor with a spacious master bedroom, a luxurious en-suite bathroom and a separate room that is ideal as a workspace or extra storage space. The bedroom has practical built-in wardrobes on both sides, so everything can be neatly stored away. In the spacious bathroom with underfloor heating, you can relax in the corner bath or enjoy the double shower with sunshower. There is also a double washbasin and a separate toilet. All connections for the heat pump and technical installations are neatly concealed in the extra room. This floor offers modern comfort, tranquillity and plenty of practical space.
Sustainable:
This property is not only luxurious and comfortable, but also particularly sustainable, with an A++++ energy rating. The property is equipped with 17 solar panels, a heat pump, heat recovery, a boiler and triple glazing. In addition, the facades are fully insulated, which means that the property retains heat extremely well and is particularly energy efficient. All this ensures a comfortable living environment, low energy costs and a sustainable home for the future.\\
Details:
- Luxurious, fully renovated family home built in 2024, including extension
- Energy efficient and sustainable with energy label A++++
- Two bathrooms, one of which is on the second floor
- Modern, fully equipped kitchen with Bosch appliances
- Living area 155 m²
- Located with a view over the water with direct access to the Twiske or Ilperveld
- Quiet and sought-after location, close to shopping centre, restaurants and recreation area Het Twiske and with quick
connection to Amsterdam
- Good schools and childcare facilities in the immediate vicinity
- Delivery in consultation
Location
The property is located in a quiet and popular neighbourhood in Landsmeer, a short distance from the shopping centre where you can do your daily shopping. There are also several cosy restaurants and cafés in the vicinity. For relaxation and nature, the Het Twiske recreation area is just around the corner, where you can enjoy walking, cycling or the water. What's more, Amsterdam is just a few minutes away, both by car and public transport – ideal for those who want to combine the tranquillity of Landsmeer with the liveliness of the city.
€ 800.000 k.k.
View property
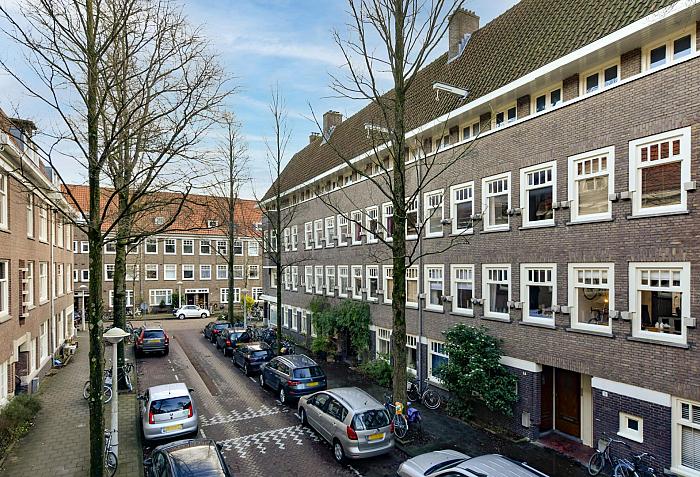 RENTED
RENTED
AMSTERDAM
Argonautenstraat 7 II
FOR RENT, well-maintained apartment on the second and third floor with South-facing balcony in the Stadionbuurt (Oud-Zuid) on the Argonautenstraat with all necessary amenities in the immediate vicinity.
LAYOUT:
Entrance, spacious and bright living (en-suite) with wooden floor, kitchen, lovely South-facing balcony, luxurious modern bathroom with walk-in shower, washbasin and toilet. Spacious bedroom at the front. From the living room you reach the second bedroom on the third floor via a staircase. A mountain loft on the fourth floor is accessible from this room.
Our rental properties favor families, couples and expats who have a permanent job. The house is not available for students and house sharers.
CHARACTERISTICS:
- Living area: approximately 78 m2;
- 2/3 spacious bedrooms;
- Spacious living/dining room; (room and suite)
- Neat kitchen;
- Sunny south-facing balcony;
- Parking via the permit system of the municipality of Amsterdam;
- Within walking distance of local shops, Olympic Stadium and public transport and near the major highways and the Zuidas.
CONDITIONS:
- Monthly rent € 1,625;
- Exclusive: Service costs € 50,- , gas, water, electricity and other user charges and taxes;
- Minimum 2 months deposit;
- Rental contact for a specific time;
- Minimum rental period 12 months;
- Delivery in consultation;
- No pets allowed;
- No smoking inside;
- Subject to award by owner.
Disclaimer:
The information contained herein is deemed reliable but not guaranteed. Any information of special interest should be obtained through independent verification. No rights can be derived from the information in this publication.
€ 1.625 p. mnd.
View property
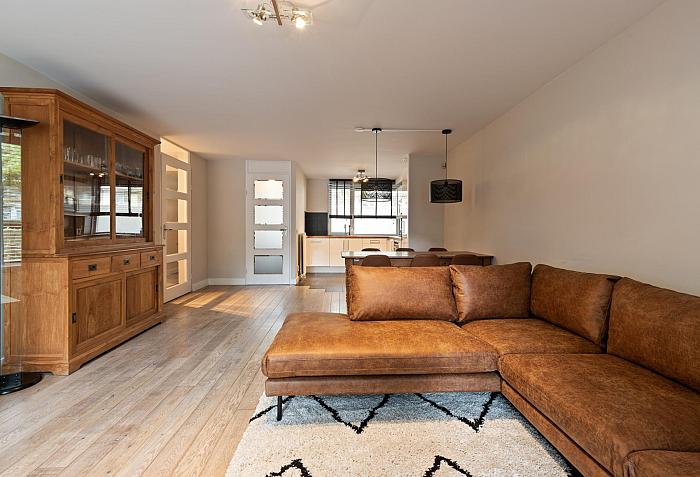 RENTED
RENTED
AMSTERDAM
Havikshorst 185
TASTEFULLY DECORATED AND WELL MAINTAINED 3-ROOM APARTMENT OF 77M2 WITH GARDEN CLOSE TO THE ZUID-AS AND GELDERLANDPLEIN!
Through the private entrance on the first floor you reach the very tastefully decorated apartment. The hall gives access to all rooms. The very spacious see-through living room has a neat wooden floor and an open kitchen. The modern white kitchen with wooden countertops is luxurious and fully equipped: a dishwasher, refrigerator, freezer, 5-burner gas stove, hood, oven and microwave.
Through the living room is also accessible the laundry room.
Through the living room is the spacious backyard of about 45m2 accessible.
The house has two bedrooms. A spacious bedroom at the front of the house and a very spacious master bedroom at the rear of the house. Through the master bedroom, the backyard is accessible.
At the heart of the house is the tightly tiled bathroom. The bathroom is fully equipped: a floating toilet, a washbasin, whirlpool bath and a walk-in shower.
Outside the apartment there is a storage room of over 4m2.
Details;
* Excluding G / W / L;
* Energy label A!;
* Rent contract model B, up to 2 years;
* Luxury furnished and unfurnished;
* Very tastefully decorated;
* Two good bedrooms;
* Stores and shopping center Groot Gelderlandplein nearby;
* Walking distance from Amstelpark;
* Excellent accessibility by public and private transport;
€ 2.100 p. mnd.
View property
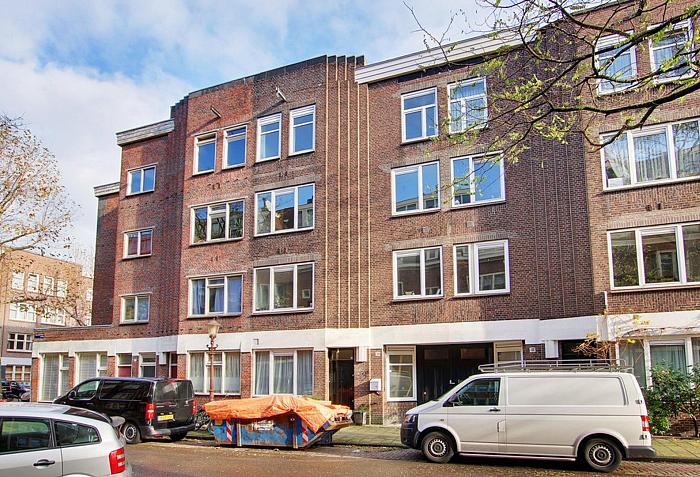 RENTED
RENTED
AMSTERDAM
Mauvestraat 39 3
NICE, LIGHT AND SPACIOUS 4-ROOM APARTMENT OF 62 M2, WITH A LOVELY BALCONY, SITUATED IN THE MIDDLE OF DE PIJP. TWO LARGE BEDROOMS. THE APARTMENT IS UPHOLSTERED. THE RENTALPRICE OF € 1.950 PER MONTH IS EXCLUDING COSTS FOR ENERGY, TV AND INTERNET.
LAY-OUT:
Staircase to the third/top floor. Entrance with centrally located hallway. There is a lot of light, glass, windows. The bathroom is situated in the middle of the apartment and has walls of glass, a roofwindow, a rainshower, a sink and a toilet.The large livingspace consists of a livingroom at the streetside, an open kitchen with appliances in the middel and the diningroom at the backside. From the dining you can treach the lvely balcony facing East. There are two large bedrooms, both with sufficient closets. There is a new laminaat floor throughout the apartment.
SPECIALTIES:
* Spacious residence of 62 m2 with two large bedrooms with closets;
* large balcony facing East (morning and afternoon sun);
* TOP floor. Lots of light and no neighbours above you;
* Light and spacious bathroom in the middle of the apartment;
* Centrally located in De Pijp, close to Amstelcanal;
* Good connections with public transport (bus/tram/metro/ Amstel trainstation);
* Many cosy bars and restaurants on walking distance;
* The apartment can be furnished upon request (additional costs involved);
* Available per direct;
DISCLAIMER:
This information has been compiled by us with due care. On our part, however, no liability is accepted for any incompleteness, inaccuracy or otherwise, or the consequences thereof. All specified sizes and areas are indicative only.
Measurement instruction based on NEN2580, intended to apply a more unambiguous method of measurement for an indication of the usable area. The Measurement instruction does not completely exclude various measurement results, for example due to differences in interpretation, rounding off or limitations when performing the measurement.
€ 1.950 p. mnd.
View property
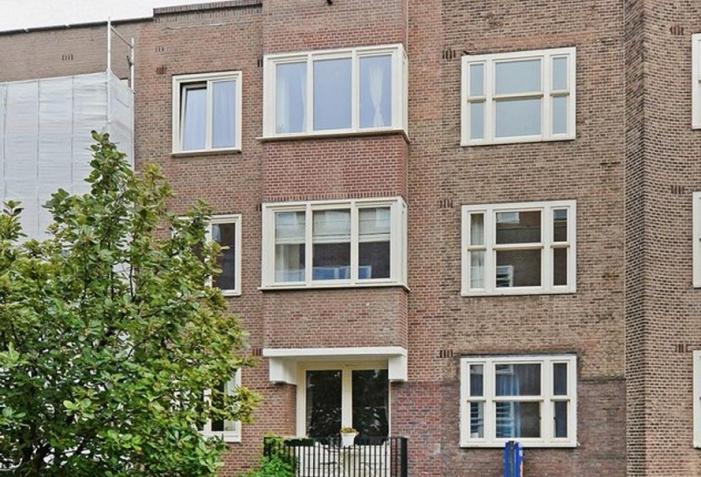 RENTED
RENTED
AMSTERDAM
Filips van Almondestraat 22 -2
FOR RENT:
NICE 3-ROOM APARTMENT OF 56 M2 WITH A SPACIOUS BALCONY . TWO BEDROOMS. THE APARTMENT IS NOT FURNISHED, BUT CAN BE FURNISHED. THE RENTALPRICE OF € 1.600 PER MONTH IS EXCLUDING COSTS FOR ENERGY, TV AND INTERNET.
LAY-OUT:
Staircase to the second floor. Entrance to the apartment. Hallway. The living room and a bedroom at the frontside. Bathroom in the middle with bath, sink with console and the washing machine and dryer. Seperat toilet. At the backside you will find the masterbedroom and the kitchen, with appliance, both fwith access to the spacious balcony facing Northwest. The apartment is in a good condition. It is actually not furnished, but can be furnished upon demand.
SPECIALTIES:
* Spacious residence of 56 m2 with 2 bedrooms and a large balcony facing Northwest;
* In a good condition;
* Actually not furnished, but it can be furnished upon demand;
* Peaceful environment close to Admiralengracht;
* Supermarket, coffebars, cafe's and restaurants closeby;
* Good accessable by public transport and by car;
* Available immediately;
DISCLAIMER:
The information contained herein is deemed reliable but not guaranteed. Any information of special interest should be obtained through independent verification. No rights can be derived from the information in this publication.
€ 1.600 p. mnd.
View property
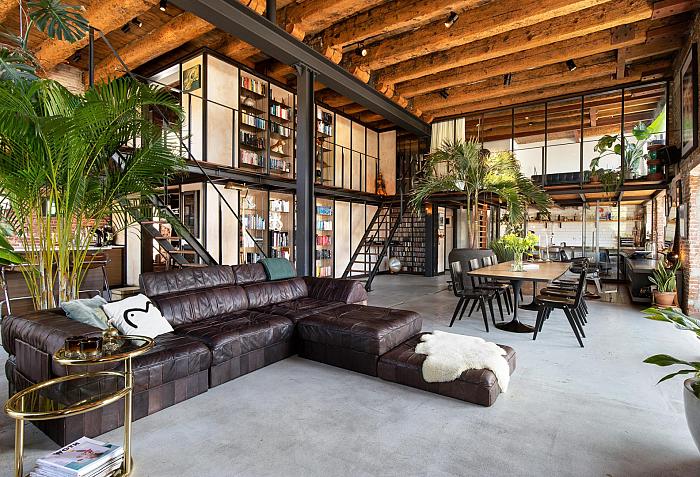 RENTED
RENTED
AMSTERDAM
Vierwindenstraat 78 1
An apartment that will blow your guests away. As soon as you enter the apartment, it feels like you’re in Manhattan, not Amsterdam’s Realeneiland. This magnificent apartment looks like it comes straight out of a movie. A New York loft-like flat in the middle of the most beautiful part of Amsterdam!
The apartment is situated on the first floor of a beautiful building that formerly served as a paper warehouse. As you enter the property, the light-filled hallway offers a spacious wardrobe and access to a toilet with hand basin. To your left lies a large room that now serves as a studio/atelier. This room features large glass doors connecting it to the living room. Close these doors and you create a separate space, making it perfect for a study or extra bedroom.
The corner location of the large living room – with ceilings of no less than 4.76 m high – means it boasts many windows, so it’s bathed in natural light. The beautiful wooden beams combine with the rustic stone walls to give it an industrial look and feel. Join us on a tour of this fabulous home. The big living room transitions seamlessly into a large dining room, so hosting your guests has never been easier. There is generous seating with a comfortable sofa. The kitchen is located in the corner of the L-shaped living room. The kitchen is often referred to as the heart of a home, and that is most certainly the case here. The large fully equipped kitchen, with its timber cabinetry and marble worktops, features a range with 6-burner gas hob and four ovens, an extractor hood, dishwasher and two climate-controlled wine cabinets. The breakfast bar makes this a perfect entertainment area, with a stunning view out across the Zoutkeetsgracht.
Adjacent to the kitchen, the home also has a utility room which provides the necessary storage space and room for the fridge-freezer.
The spacious bedroom is accessed through the utility room, and features an en-suite bathroom with washbasin and a walk-in shower.
Keep on walking and you’ll reach the room that now serves as a home office. This room could also be used as a bedroom.
We now return to the living room and use the stairs to access the mezzanine. This space has a landing featuring an impressive bookcase and fitted wardrobes, with an extra seating area towards the kitchen. From here you will enjoy a great view over the grand living room towards Amsterdam’s canals.
Next to this seating area you’ll find an additional room that could serve as an extra bedroom, walk-in closet or home office. Adjoining this room is a comfortable bathroom equipped with a walk-in shower, featuring two rain showers, a toilet, double washbasins and a bathtub.
The master bedroom is located on the entrance side of the dwelling and has glass walls, making the room very light and providing you with great views over the living room and the Zoutkeetsgracht. The bedroom also features a generous walk-in closet.
Location
Realeneiland is a real island in the center of Amsterdam. With three bridges (Drieharingen Bridge is 50 meters away) it is connected to Prinseneiland, Bickerseiland and the Zeeheldenbuurt. The Vierwindendwarsstraat lies at right angles to the Vierwindenstraat, both streets oriented to the cardinal points.
Together with the Bickerseiland and the Prinseneiland, the Realeneiland forms the ‘Western Islands’. For centuries, ships were built here and all kinds of related crafts were practiced. Today, its secluded location makes it one of the most desirable, quiet and attractive neighborhoods in the center of Amsterdam. Water, boats, artists, studios, greenery, pedestrianized streets and virtually no traffic make the neighborhood an oasis of poetic peace. The residents appreciate this and are very keen to preserve this atmosphere and improve it wherever possible. Haarlemmerdijk and Haarlemmerdijk Street are within walking distance, as is the Jordaan. There are stores, markets with a wide variety of offerings, from daily necessities to luxury items. And an extensive international selection of excellent restaurants, cozy cafés, and even one of the most beautiful old cinemas in Amsterdam. Also within walking distance are tram and bus stops with excellent connections, including to the nearby Central Station.
Particulars:
- Rental price € 7,500 per month excl. utilities and municipal taxes;
- Available from mid-October;
- Rental contract model B, maximum half a year, one year is also negotiable;
- 236 m2 living space;
- The house is rented fully furnished;
- Five bedrooms possible;
- The home features underfloor heating throughout;
- All windows are double glazed;
- Energy label B;
- The house is beautifully decorated with a mix of design furniture by international designers, antiques and lots of art;
- There are several options to rent a parking spot in the vicinity;
- Top location on the Realeneiland.
€ 7.500 p. mnd.
View property
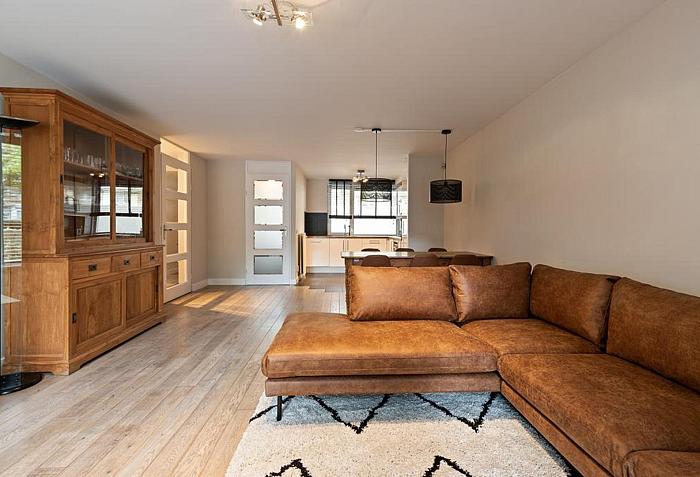 RENTED
RENTED
AMSTERDAM
Havikshorst 185
TASTEFULLY DECORATED AND WELL MAINTAINED 3-ROOM APARTMENT OF 77M2 WITH GARDEN CLOSE TO THE ZUID-AS AND GELDERLANDPLEIN!
Through the private entrance on the first floor you reach the very tastefully decorated apartment. The hall gives access to all rooms. The very spacious see-through living room has a neat wooden floor and an open kitchen. The modern white kitchen with wooden countertops is luxurious and fully equipped: a dishwasher, refrigerator, freezer, 5-burner gas stove, hood, oven and microwave.
Through the living room is also accessible the laundry room.
Through the living room is the spacious backyard of about 45m2 accessible.
The house has two bedrooms. A spacious bedroom at the front of the house and a very spacious master bedroom at the rear of the house. Through the master bedroom, the backyard is accessible.
At the heart of the house is the tightly tiled bathroom. The bathroom is fully equipped: a floating toilet, a washbasin, whirlpool bath and a walk-in shower.
Outside the apartment there is a storage room of over 4m2.
Details;
* Excluding G / W / L;
* Energy label A!;
* Rent contract model B, up to 2 years;
* Luxury furnished and unfurnished;
* Very tastefully decorated;
* Two good bedrooms;
* Stores and shopping center Groot Gelderlandplein nearby;
* Walking distance from Amstelpark;
* Excellent accessibility by public and private transport;
€ 2.250 p. mnd.
View property
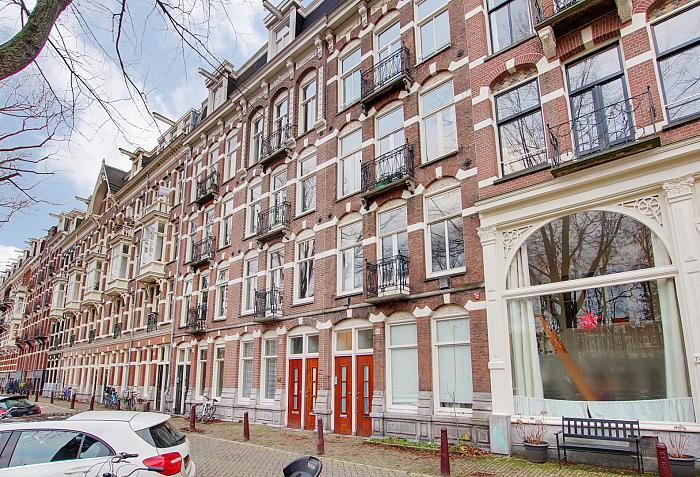 RENTED
RENTED
AMSTERDAM
Nieuwe Prinsengracht 80 - 1
VERY LIGHT 2-ROOM APARTMENT (60M2) WITH A BEAUTIFUL VIEW OVER THE CANAL. THE APARTMENT IS NICELY FURNISHED. THE RENTAL PRICE OF € 2.100,- PER MONTH IS EXCLUDING COSTS FOR ENERGY, TV AND INTERNET.
SURROUNDINGS:
Situated in the Centre of Amsterdam on a canal and close to the Carre Theatre and the Hermitage Museum. But also close to many cosy bars and restaurants. The metro is at 2 minutes walking distance. The Ring A-10 can be reached by car in 10 minutes.
LAY-OUT:
Living room at the streetside with a small balcony overlooking the water. At the backside you will find a spacious bedroom and the kitchen, wich is well equiped. The renovated bathroom has a walk-in shower, a sink, a design radiator and a toilet. The washing machine/dryer is in the kitchen.
HIGHLIGHTS:
* Nice, 2 room apartment of 60 m2;
* Classic ornament ceilings; Monument;
* Beautiful view over the water;
* Postioned centrally into the town;
* Good parking possibilities and good connections to public transport;
DISCLAIMER:
The information contained herein is deemed reliable but not guaranteed. Any information of special interest should be obtained through independent verification. No rights can be derived from the information in this publication.
€ 2.250 p. mnd.
View property



