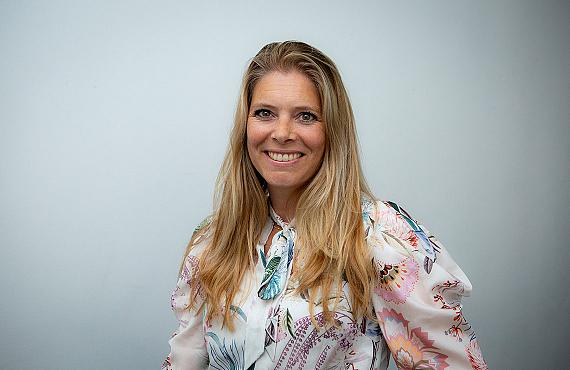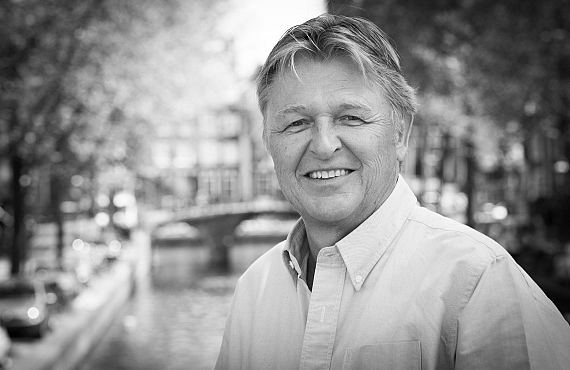
Amsterdam Centre Estate Agency
Peters & Partners was founded by Martijn Peters in 2017. We merged with Peters-de Jong Makelaardij in 2021 and Amsterdam-North specialist Babette Peters-de Jong became a partner. We’ve since evolved into a multifaceted estate agency with three offices in Amsterdam: Amsterdam North, Amsterdam Centre and Amstelveen.
Our Keizersgracht office houses a four-strong team of seasoned estate agents who cover the greater Amsterdam area. We work for private individuals, businesses, housing associations and municipal councils; an eclectic mix of clients that enables us to keep our knowledge of the Amsterdam housing market thoroughly up to date.
Our specialisms
- Purchase and sale of residential homes and commercial properties
- Rental and let of residential homes and commercial properties
- Certified property valuations
- Personal communication, proactive approach and expert guidance
Peters & Partners is an official sponsor of De Nieuwe Kerk Amsterdam, THC Hurley, SV Kampong hockey and AMHC FIT.
Amsterdam Centre Team




