
AMSTELVEEN ESTATE AGENCY
Peters & Partners Amstelveen is a young and dynamic estate agency with an experienced team of employees. We’re active in the sale, purchase and development of property in Amstelveen and its environs, including the surrounding rural villages. Our exceptional customer service, old-fashioned professionalism and modern approach guarantee satisfied clients, time after time. We’re extremely proud of the enduring relationships that we’ve built with our clients on the strength of our professional working practices and personal communication.
Hein van Beusekom is happy to support you through every step of your property journey. He can draw on almost 30 years’ estate agency experience acquired at Geytenbeek Hompes, Rappange in Amsterdam and Brockhoff Makelaars in Amstelveen. Hein became a partner at Peters & Partners at the beginning of 2021, and has since managed the Amstelveen office with a healthy dose of pleasure and pride.
OUR SPECIALISMS
- Purchase and sale of residential homes and business premises
- Rental and let of residential homes and business premises
- Property valuations
- Property development
- Personal communication, proactive approach and expert guidance
Peters & Partners is an official sponsor of De Nieuwe Kerk Amsterdam, THC Hurley, SV Kampong hockey and AMHC FIT.
Amstelveen Team
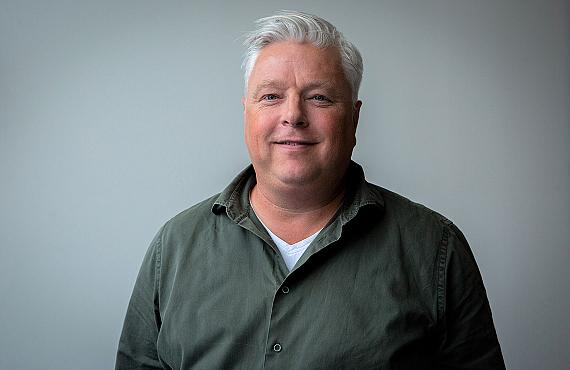
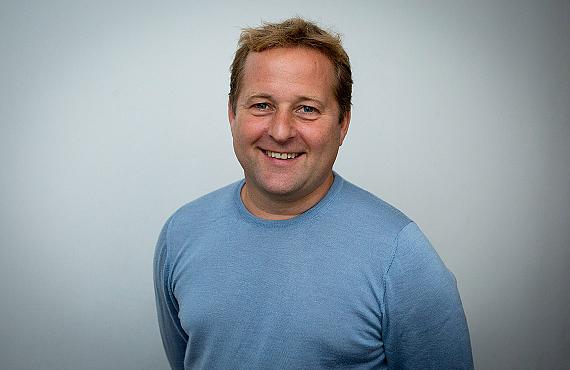
Amstelveen Properties
 BESCHIKBAAR
BESCHIKBAAR
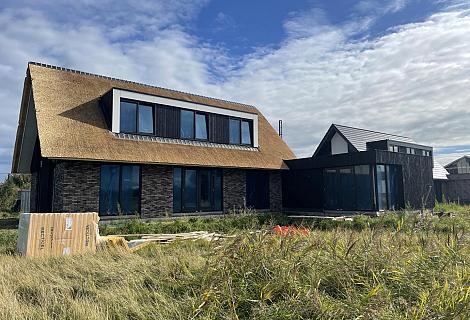 BESCHIKBAAR
BESCHIKBAAR
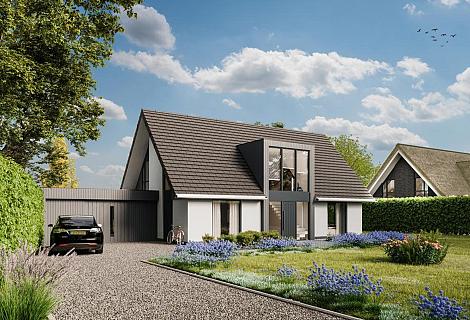 BESCHIKBAAR
BESCHIKBAAR
 BESCHIKBAAR
BESCHIKBAAR
 BESCHIKBAAR
BESCHIKBAAR
 VERKOCHT ONDER VOORBEHOUD
VERKOCHT ONDER VOORBEHOUD
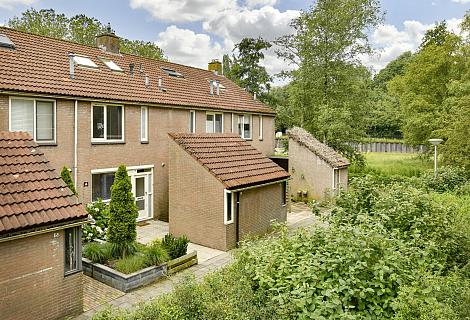 VERKOCHT
VERKOCHT
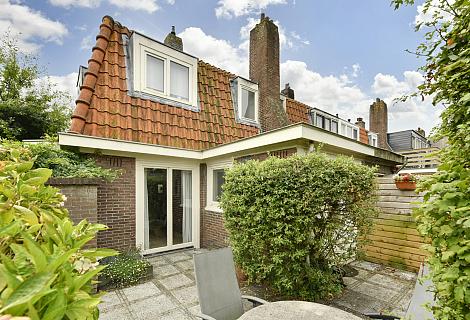 VERKOCHT
VERKOCHT
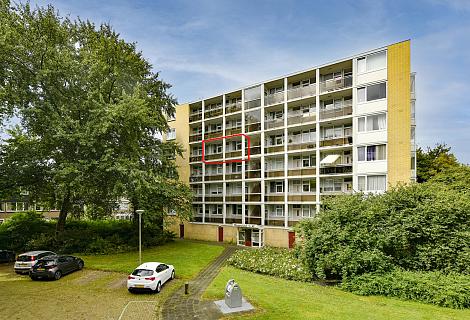 VERKOCHT
VERKOCHT
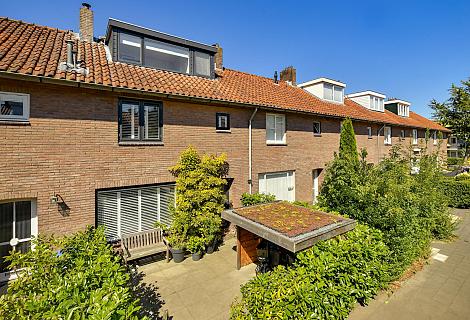 VERKOCHT
VERKOCHT
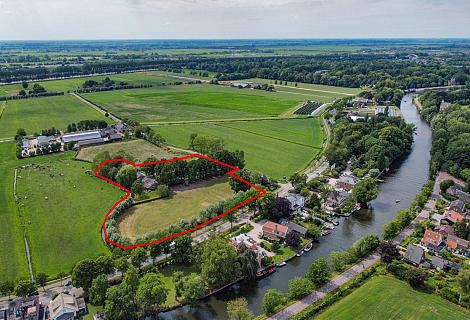 VERKOCHT
VERKOCHT
 VERKOCHT
VERKOCHT
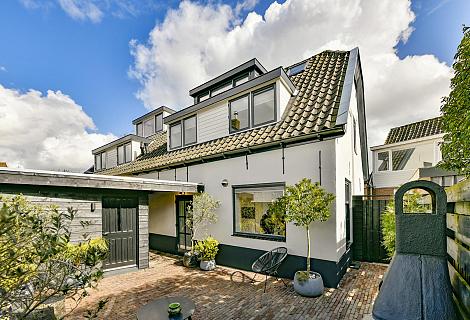 VERKOCHT
VERKOCHT
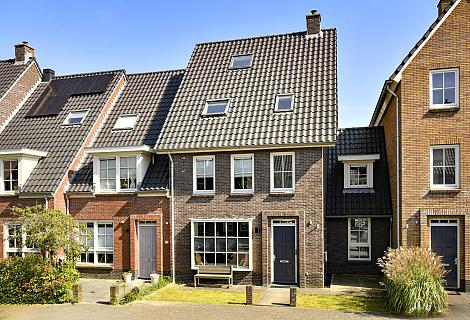 VERKOCHT
VERKOCHT
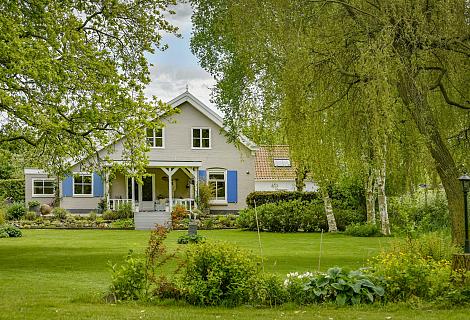 VERKOCHT
VERKOCHT
 VERKOCHT
VERKOCHT
 VERKOCHT
VERKOCHT
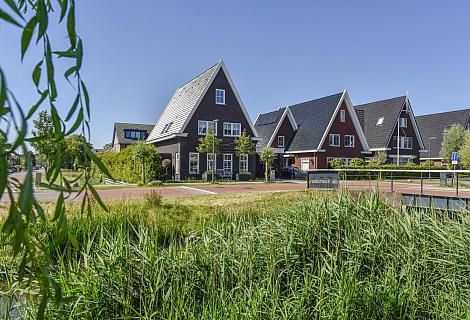 VERKOCHT
VERKOCHT
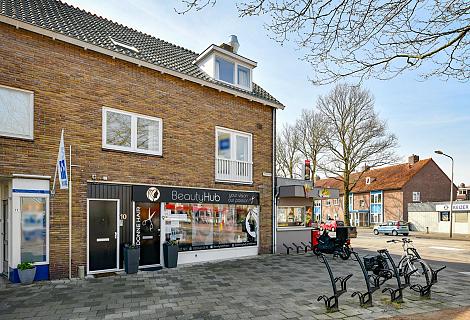 VERKOCHT
VERKOCHT
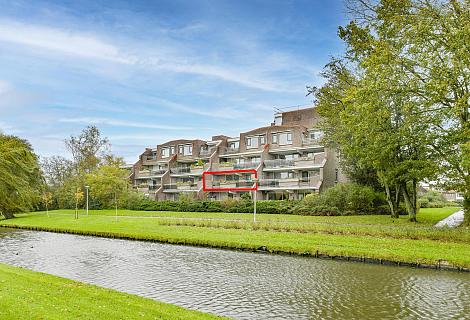 VERKOCHT
VERKOCHT
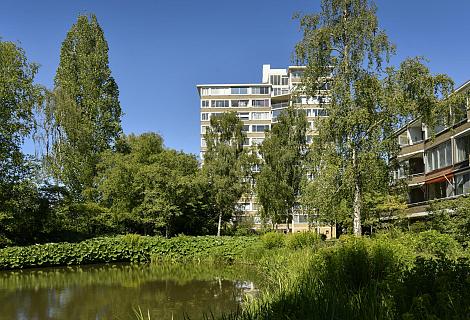 VERKOCHT
VERKOCHT
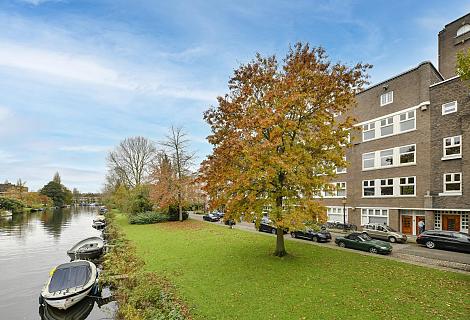 VERKOCHT
VERKOCHT
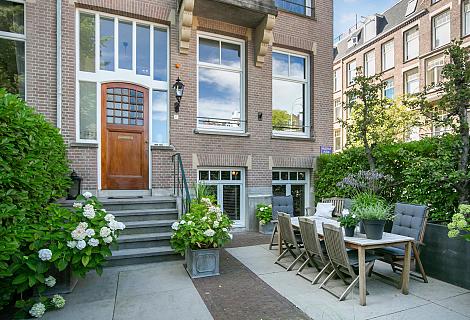 VERKOCHT
VERKOCHT
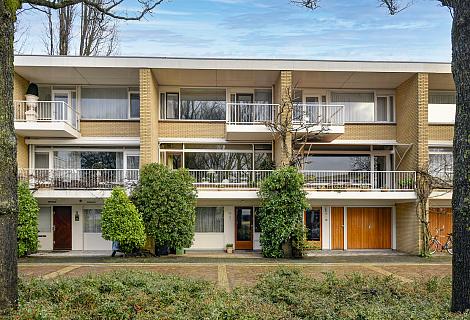 VERKOCHT
VERKOCHT
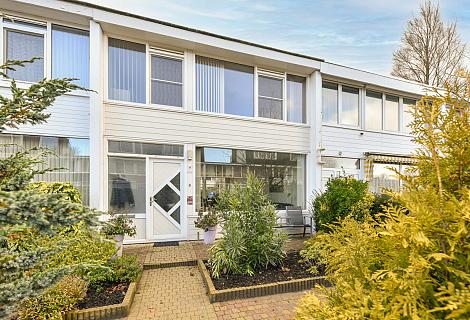 VERKOCHT
VERKOCHT
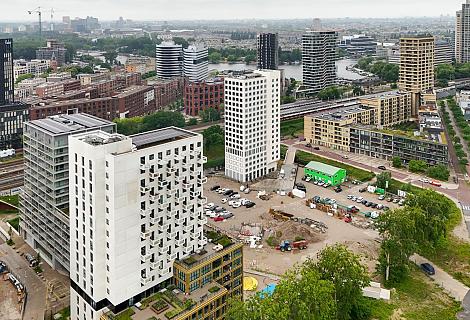 VERKOCHT
VERKOCHT
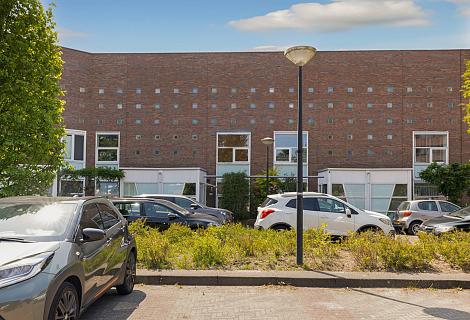 VERKOCHT
VERKOCHT
 VERKOCHT
VERKOCHT
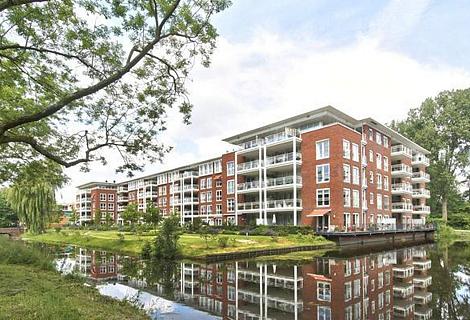 VERKOCHT
VERKOCHT
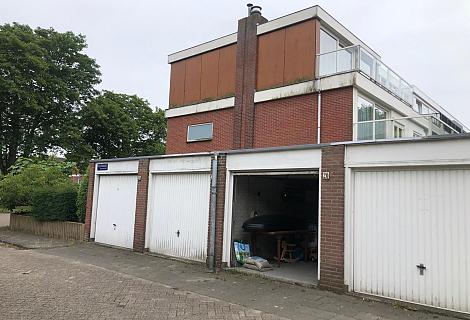 VERKOCHT
VERKOCHT
 VERKOCHT
VERKOCHT
 VERKOCHT
VERKOCHT
 VERKOCHT
VERKOCHT
 VERKOCHT
VERKOCHT
 VERKOCHT
VERKOCHT
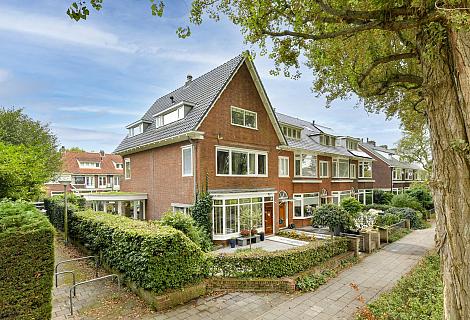 VERKOCHT
VERKOCHT
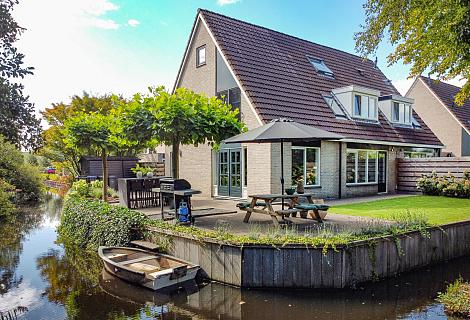 VERKOCHT
VERKOCHT
 VERKOCHT
VERKOCHT
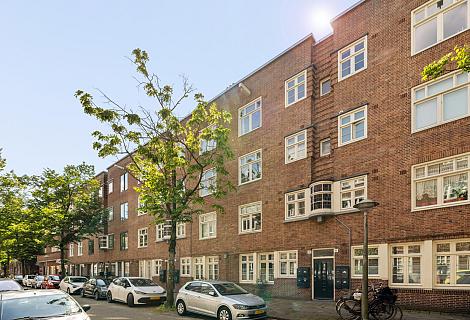 VERKOCHT
VERKOCHT
 VERKOCHT
VERKOCHT
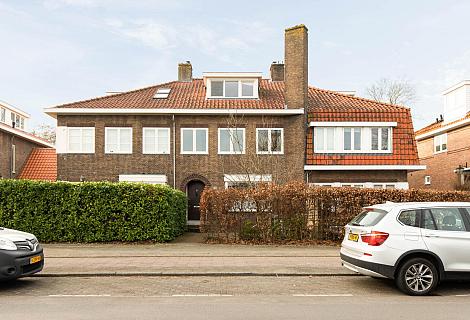 VERHUURD
VERHUURD
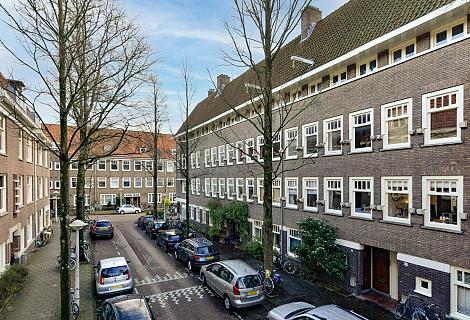 VERHUURD
VERHUURD
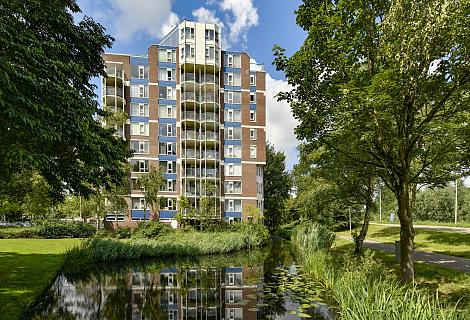 VERHUURD
VERHUURD
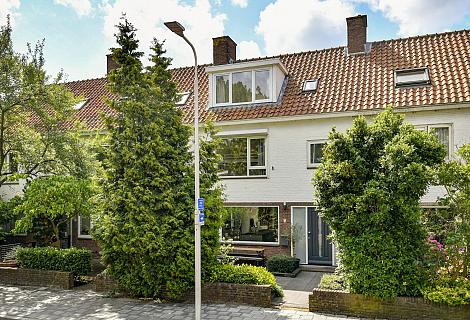 VERHUURD
VERHUURD
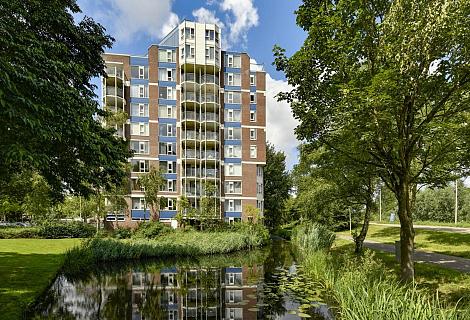 VERHUURD
VERHUURD



